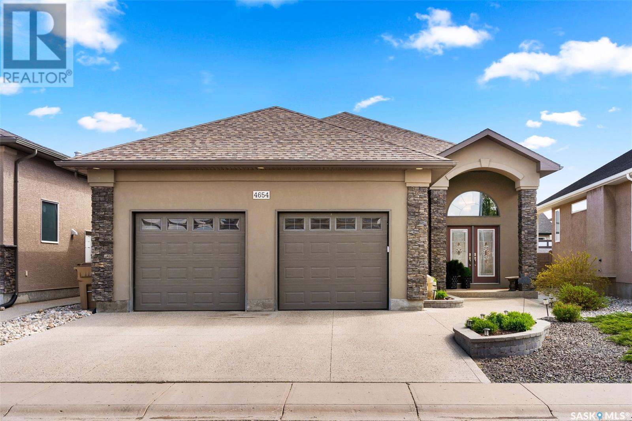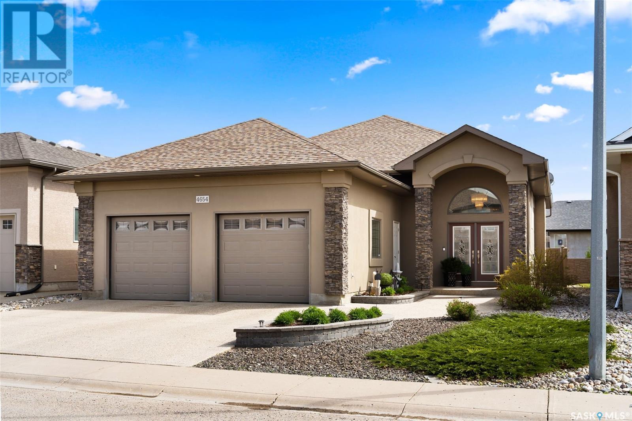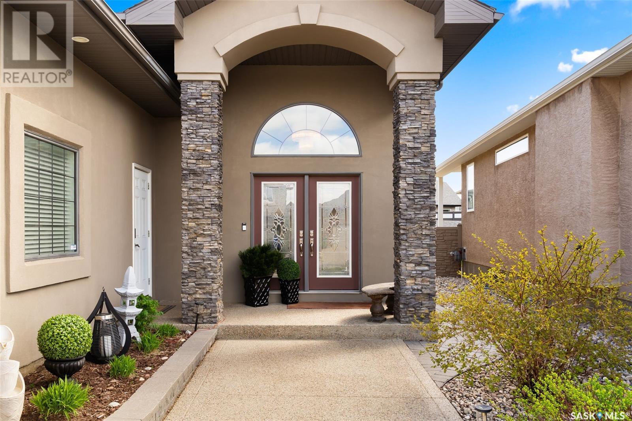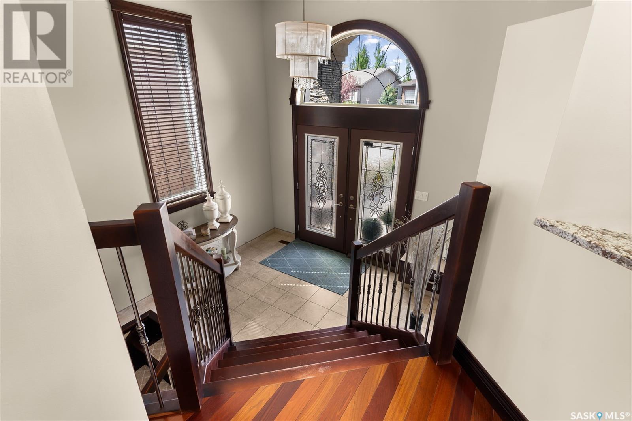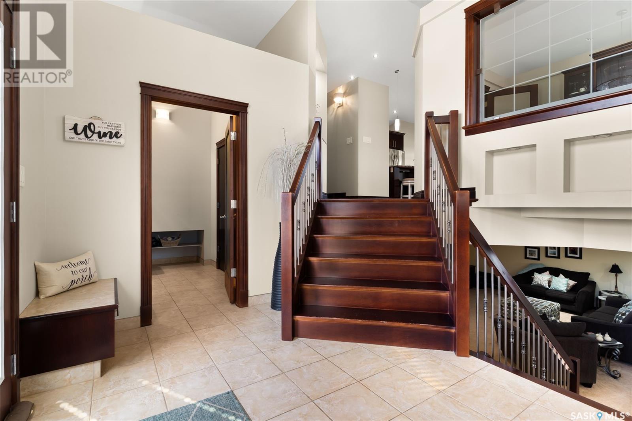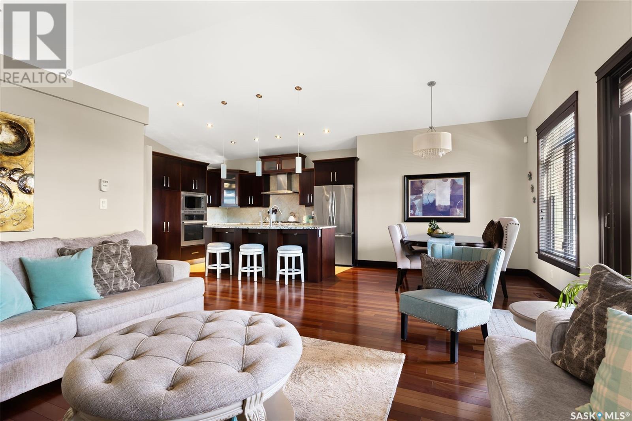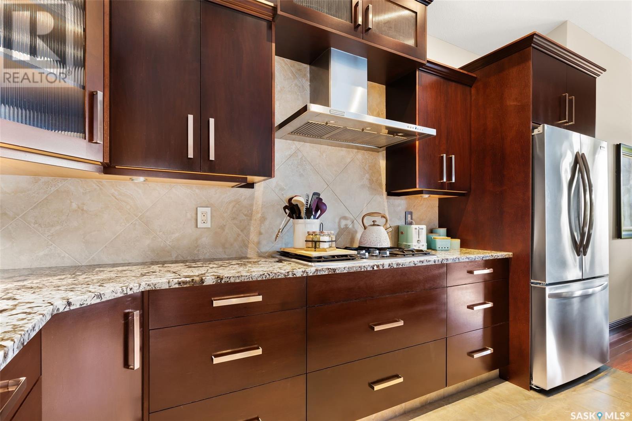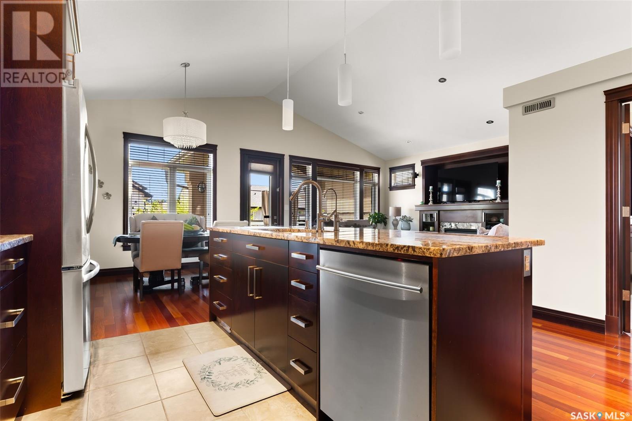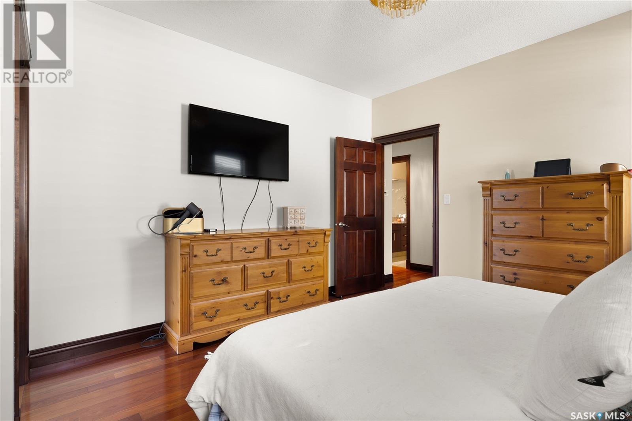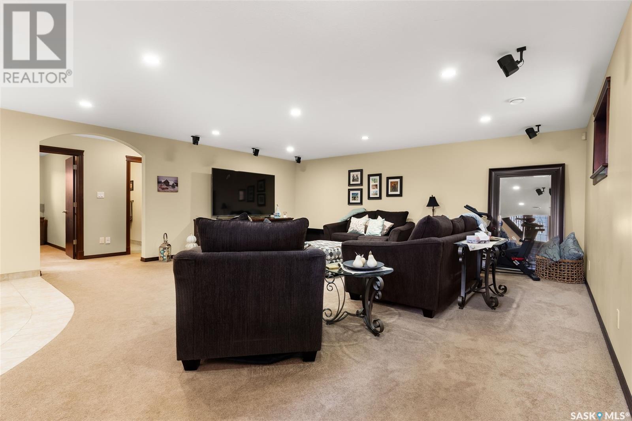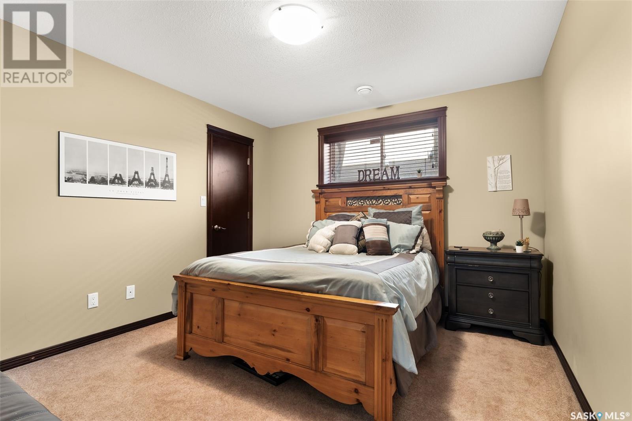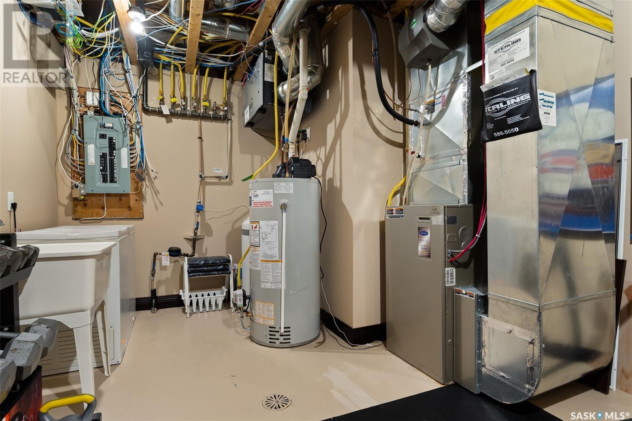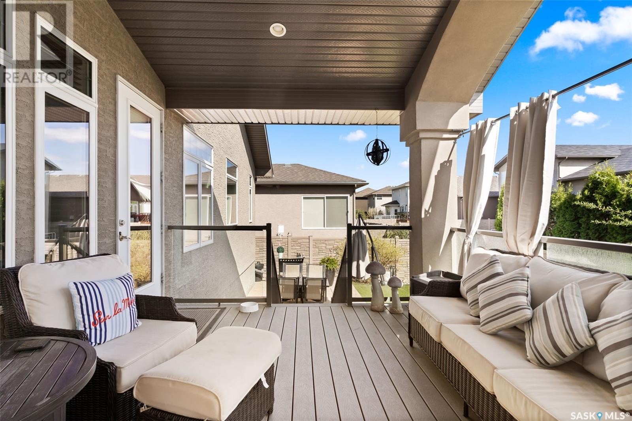4654 Malcolm Drive Regina, Saskatchewan S4W 0B3
$695,000
This stunning custom-built home by Ripplinger Homes showcases superior craftsmanship, premium materials, and meticulous attention to detail throughout. From the moment you arrive, the impressive curb appeal sets the tone for what awaits inside. Step into a spacious front entry that connects seamlessly to a functional mudroom—ideal for keeping daily life organized. The heart of the home is the expansive great room, where soaring vaulted ceilings unite the kitchen, dining area, living room, and a cozy den, creating a bright and open atmosphere. The rest of the main floor features 9' ceilings and rich Brazilian cherry hardwood flooring throughout most areas. The chef-inspired island kitchen boasts custom maple cabinetry, granite countertops, a stylish tile backsplash, and high-end appliances including a built-in oven, microwave, dishwasher, 5-burner Jenn-Air gas cooktop, and range hood. The inviting living room centers around a gas fireplace flanked by a custom built-in entertainment unit. Adjacent, the dining area leads to a fully covered composite deck—perfect for year-round enjoyment. Southern exposure and large windows flood the great room with natural light. The main floor also includes a spacious primary suite with a walk-in closet and a luxurious spa-like ensuite featuring a corner soaker tub and separate shower. A second bedroom, main bathroom, and convenient laundry room with a sink complete the main level. The fully developed lower level offers an expansive family room with a bar area and sit-up island, two generously sized bedrooms, a full bathroom, and ample storage space. Large windows ensure the basement feels bright and welcoming. Additional features include a fully finished, heated, oversized double attached garage, professionally landscaped yard with vinyl fencing, low-maintenance synthetic turf in the backyard, a ground-level patio, and is built on pile... As per the Seller’s direction, all offers will be presented on 2025-05-20 at 4:45 PM (id:48852)
Property Details
| MLS® Number | SK005984 |
| Property Type | Single Family |
| Neigbourhood | Harbour Landing |
| Features | Treed, Double Width Or More Driveway |
| Structure | Deck, Patio(s) |
Building
| Bathroom Total | 3 |
| Bedrooms Total | 4 |
| Appliances | Washer, Refrigerator, Dishwasher, Dryer, Microwave, Alarm System, Window Coverings, Garage Door Opener Remote(s), Hood Fan, Central Vacuum - Roughed In, Stove |
| Architectural Style | Bi-level |
| Basement Development | Finished |
| Basement Type | Full (finished) |
| Constructed Date | 2009 |
| Cooling Type | Central Air Conditioning |
| Fire Protection | Alarm System |
| Fireplace Fuel | Gas |
| Fireplace Present | Yes |
| Fireplace Type | Conventional |
| Heating Fuel | Natural Gas |
| Heating Type | Forced Air |
| Size Interior | 1,612 Ft2 |
| Type | House |
Parking
| Attached Garage | |
| Heated Garage | |
| Parking Space(s) | 4 |
Land
| Acreage | No |
| Fence Type | Fence |
| Size Irregular | 5507.00 |
| Size Total | 5507 Sqft |
| Size Total Text | 5507 Sqft |
Rooms
| Level | Type | Length | Width | Dimensions |
|---|---|---|---|---|
| Basement | Other | 29 ft ,4 in | 20 ft ,11 in | 29 ft ,4 in x 20 ft ,11 in |
| Basement | Bedroom | 10 ft ,11 in | 12 ft ,2 in | 10 ft ,11 in x 12 ft ,2 in |
| Basement | Other | - x - | ||
| Basement | 3pc Bathroom | - x - | ||
| Basement | Bedroom | 12 ft ,3 in | 9 ft ,11 in | 12 ft ,3 in x 9 ft ,11 in |
| Main Level | Living Room | 11 ft | 15 ft ,7 in | 11 ft x 15 ft ,7 in |
| Main Level | Dining Room | 10 ft ,5 in | 9 ft ,7 in | 10 ft ,5 in x 9 ft ,7 in |
| Main Level | Kitchen | 13 ft ,6 in | 10 ft ,1 in | 13 ft ,6 in x 10 ft ,1 in |
| Main Level | Den | 9 ft ,10 in | 10 ft ,7 in | 9 ft ,10 in x 10 ft ,7 in |
| Main Level | 4pc Bathroom | - x - | ||
| Main Level | Bedroom | 10 ft ,11 in | 9 ft ,9 in | 10 ft ,11 in x 9 ft ,9 in |
| Main Level | Primary Bedroom | 12 ft ,5 in | 13 ft ,3 in | 12 ft ,5 in x 13 ft ,3 in |
| Main Level | 4pc Ensuite Bath | - x - | ||
| Main Level | Laundry Room | 8 ft ,5 in | 5 ft ,8 in | 8 ft ,5 in x 5 ft ,8 in |
| Main Level | Mud Room | 6 ft ,4 in | 8 ft ,1 in | 6 ft ,4 in x 8 ft ,1 in |
https://www.realtor.ca/real-estate/28317584/4654-malcolm-drive-regina-harbour-landing
Contact Us
Contact us for more information
1362 Lorne Street
Regina, Saskatchewan S4R 2K1
(306) 779-3000
(306) 779-3001
www.realtyexecutivesdiversified.com/



