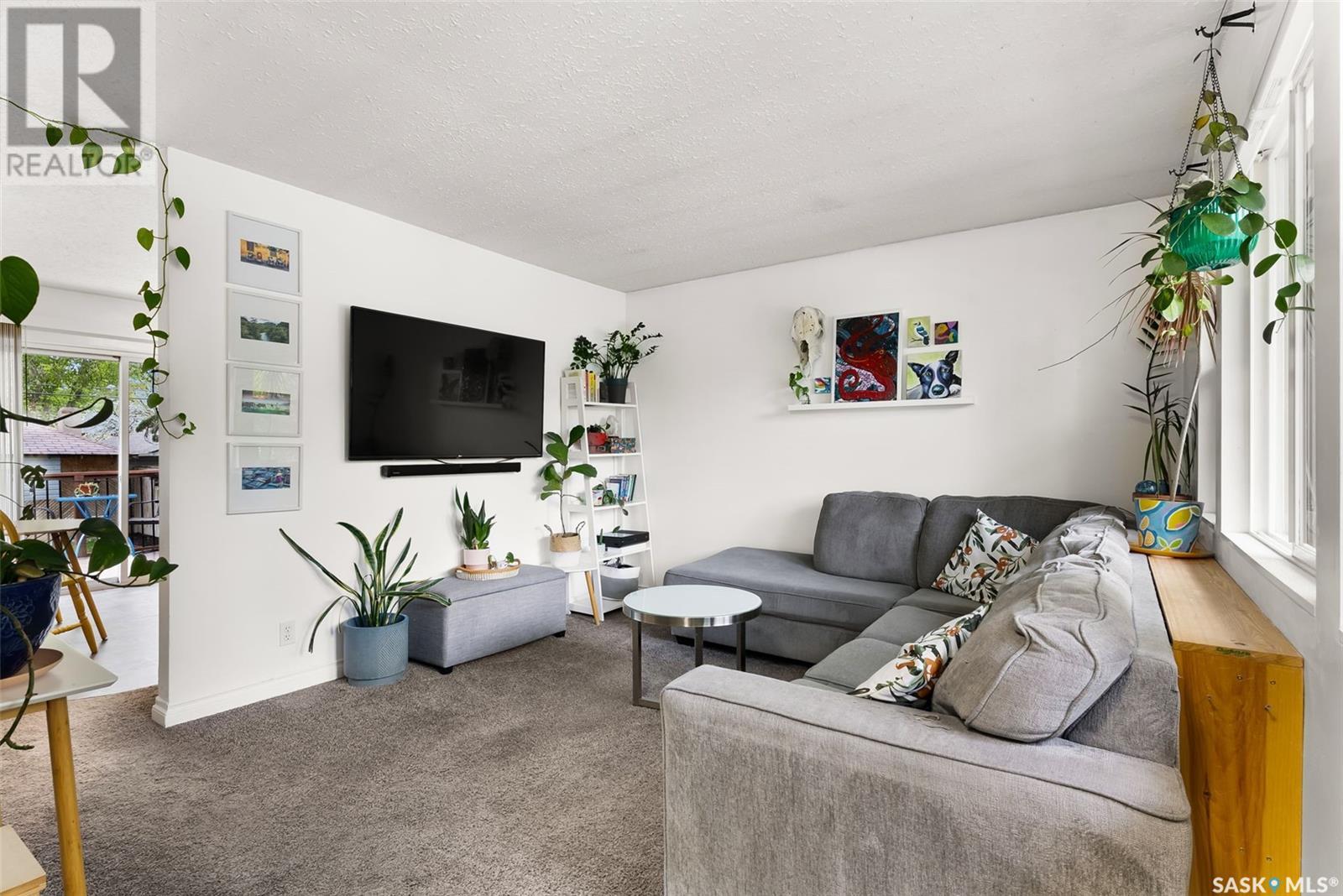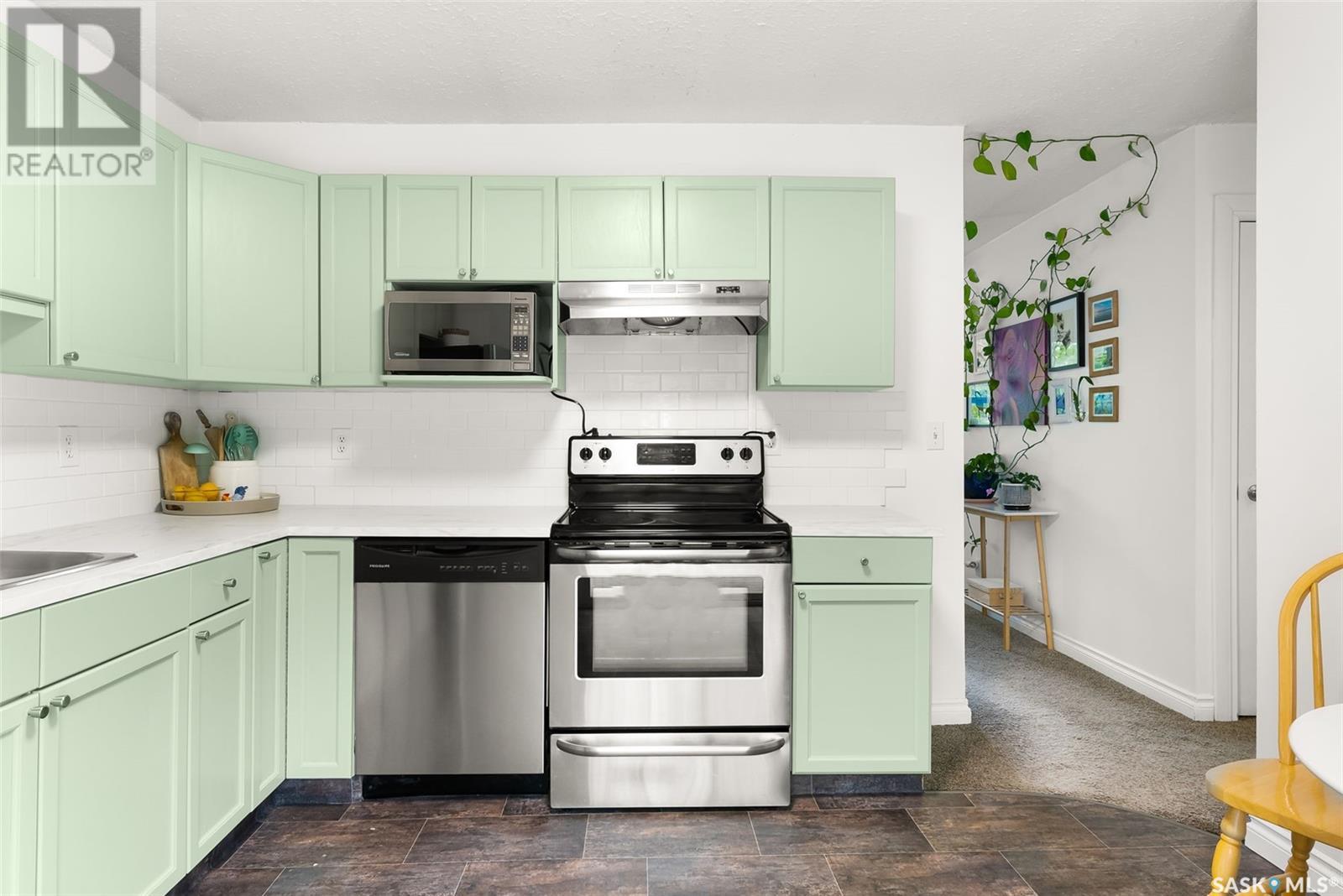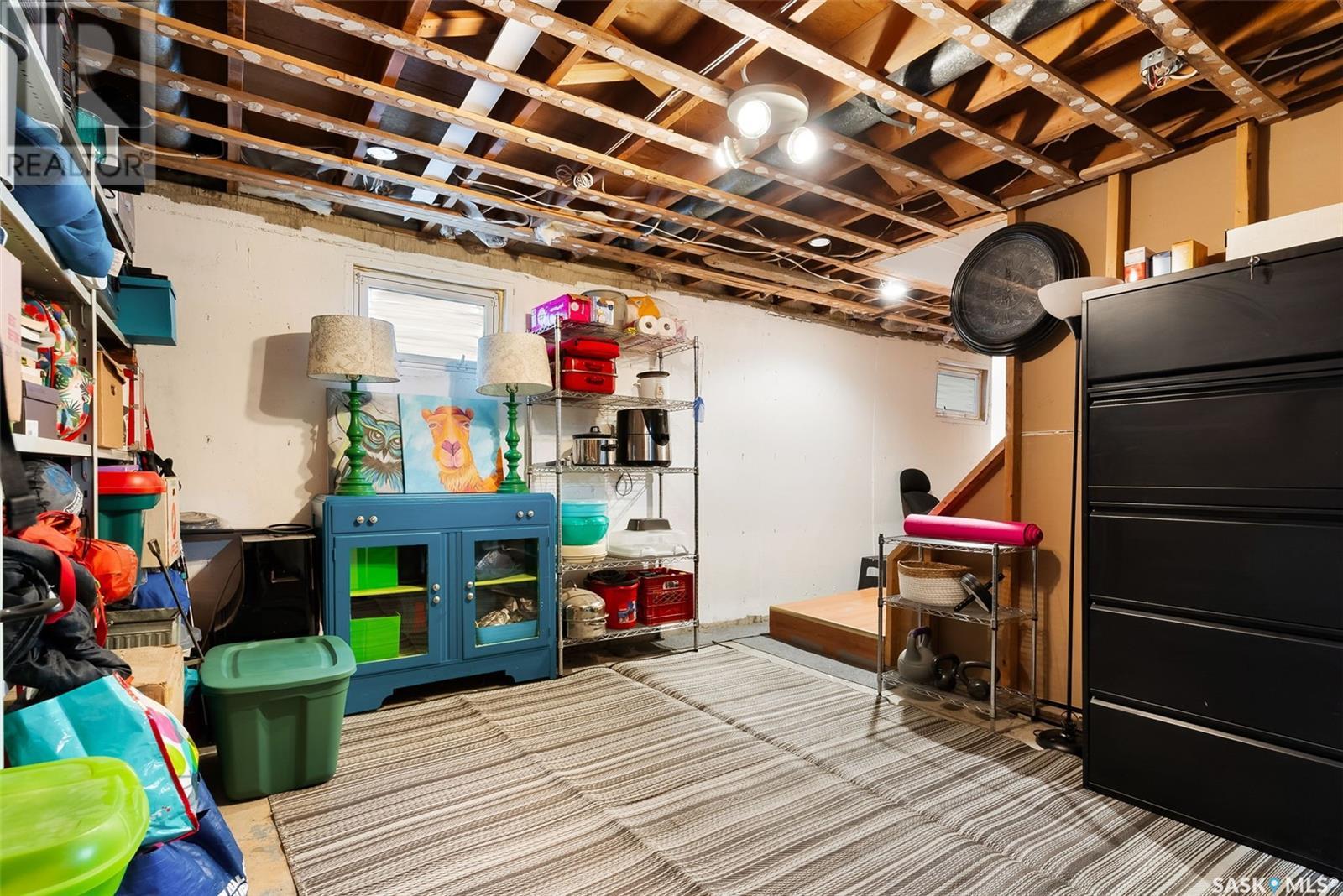119 Osler Street Regina, Saskatchewan S4R 1V3
$195,000
Welcome to 119 Osler Street! This well maintained and updated home is a perfect starter home or investment property. Charming street appeal, with a green lawn and mature trees, greet you with a home featuring new shingles and updated siding. Entering the home you’ll find the living room, bathed in warm evening light from the large west facing window. Moving into the kitchen you’ll find stylish cabinetry and ample space to for your culinary creativity. A nicely sized primary, 4 piece bathroom and spare bedroom complete the main floor. The backyard is an oasis with high fences and mature flora for privacy. Ample space for warm weather enjoyment. A single car garage and parking spaces behind the property with alley access provides ease of living convenience. Contact your REALTOR® today and set up a showing to view this fantastic home.... As per the Seller’s direction, all offers will be presented on 2025-05-20 at 5:00 PM (id:48852)
Property Details
| MLS® Number | SK006062 |
| Property Type | Single Family |
| Neigbourhood | Churchill Downs |
| Features | Treed |
| Structure | Deck |
Building
| Bathroom Total | 1 |
| Bedrooms Total | 2 |
| Appliances | Washer, Refrigerator, Dishwasher, Dryer, Stove |
| Architectural Style | Bungalow |
| Basement Development | Unfinished |
| Basement Type | Full (unfinished) |
| Constructed Date | 1960 |
| Heating Fuel | Natural Gas |
| Stories Total | 1 |
| Size Interior | 672 Ft2 |
| Type | House |
Parking
| Detached Garage | |
| Parking Space(s) | 3 |
Land
| Acreage | No |
| Fence Type | Fence |
| Landscape Features | Lawn |
| Size Irregular | 4684.00 |
| Size Total | 4684 Sqft |
| Size Total Text | 4684 Sqft |
Rooms
| Level | Type | Length | Width | Dimensions |
|---|---|---|---|---|
| Main Level | Living Room | 11'4" x 13'1" | ||
| Main Level | Kitchen | 11'4" x 11'5" | ||
| Main Level | 4pc Bathroom | 6'2" x 4'11" | ||
| Main Level | Primary Bedroom | 11'6" x 10'6" | ||
| Main Level | Bedroom | 9'11" x 8' |
https://www.realtor.ca/real-estate/28322835/119-osler-street-regina-churchill-downs
Contact Us
Contact us for more information
1450 Hamilton Street
Regina, Saskatchewan S4R 8R3
(306) 585-7800
coldwellbankerlocalrealty.com/



























