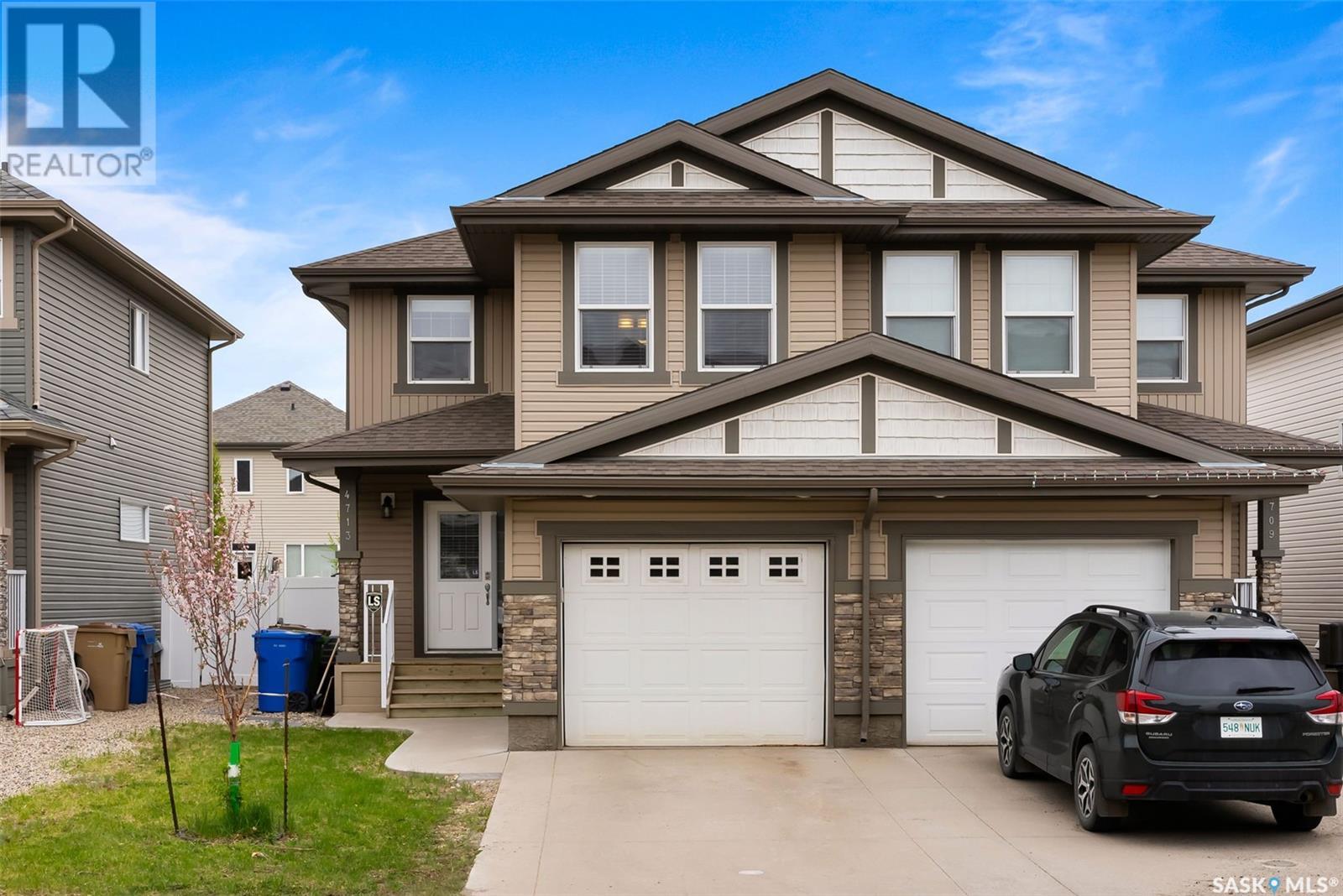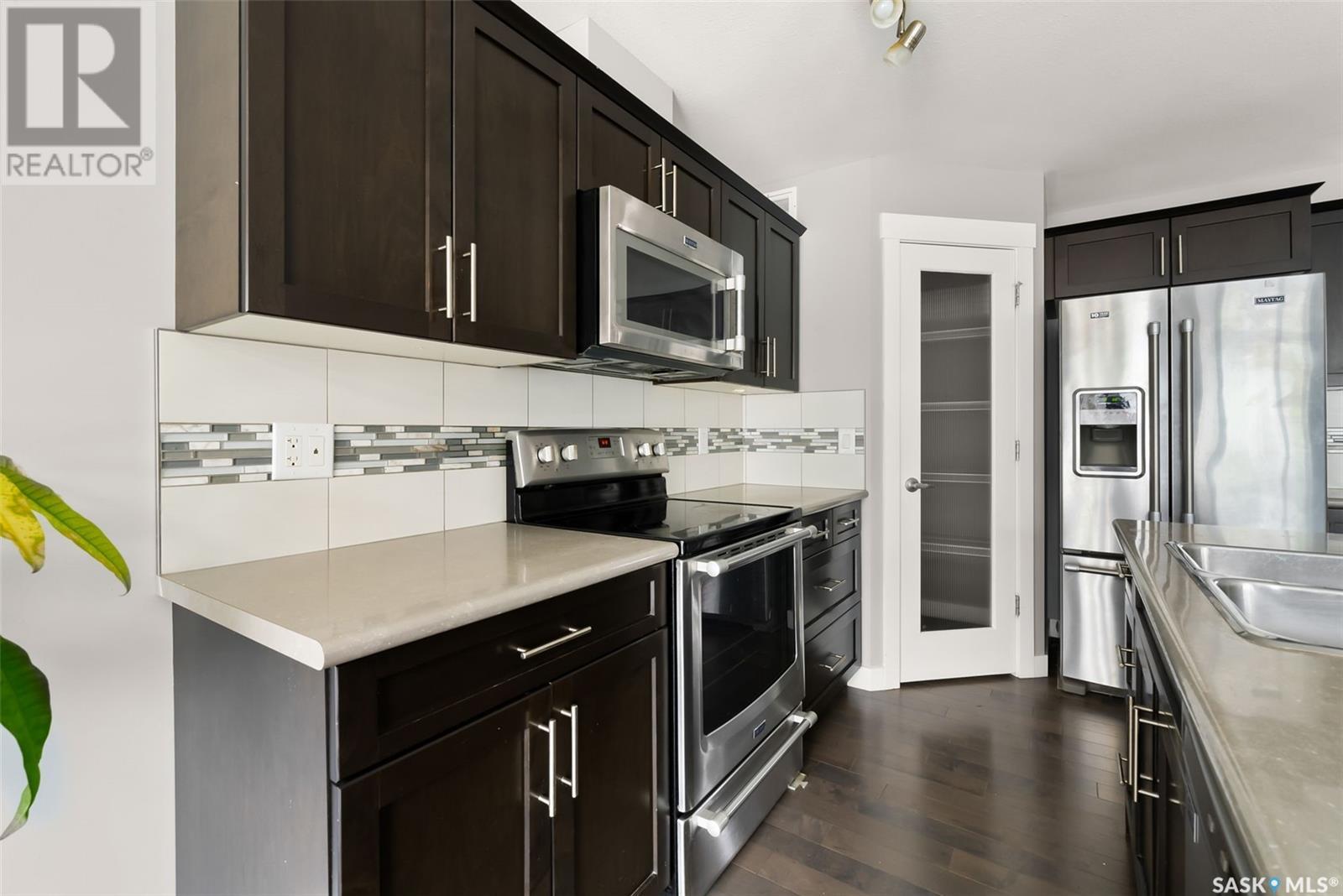4713 Green Rock Road Regina, Saskatchewan S4V 3K9
$419,000
Welcome to this 3 bedroom, 4 bath 2 storey home with an attached garage and direct entry. The location in the Greens on Gardiner is ideally located with easy access to the highway, schoolsl, walking paths, shopping(Acre 21) and all east end amenities. The main level consists of a large kitchen area and dining area open to the living room with beautiful hardwood floors throughout. There is plenty of natural light from the doors to the large deck off the dining area & large window in living area. A convenient main floor bath and foyer with direct entry to the garage completes the main level. Upstairs consist of three bedrooms all new laminate flooring with the primary complete with an ensuite and large walk in closet & 4 pc bath completes the 2nd floor. Laundry is ideally located on the upper level. Basement is fully developed with a large Rec room and 2-pc bath. The back yard is completely fenced. Outside backyard comes with a deck for those warm summer evening barbecues and nicely landscaped front yard. Don't miss out on this great opportunity to be in one of Regina's finest areas! Contact listing agent for your personal viewing.... As per the Seller’s direction, all offers will be presented on 2025-05-20 at 5:00 PM (id:48852)
Open House
This property has open houses!
2:00 pm
Ends at:4:00 pm
Property Details
| MLS® Number | SK006084 |
| Property Type | Single Family |
| Neigbourhood | Greens on Gardiner |
| Features | Treed, Sump Pump |
| Structure | Deck |
Building
| Bathroom Total | 3 |
| Bedrooms Total | 3 |
| Appliances | Washer, Refrigerator, Dryer, Microwave, Window Coverings, Garage Door Opener Remote(s), Stove |
| Architectural Style | 2 Level |
| Basement Development | Finished |
| Basement Type | Full (finished) |
| Constructed Date | 2015 |
| Construction Style Attachment | Semi-detached |
| Cooling Type | Central Air Conditioning |
| Heating Fuel | Natural Gas |
| Heating Type | Forced Air |
| Stories Total | 2 |
| Size Interior | 1,296 Ft2 |
Parking
| Attached Garage | |
| Parking Space(s) | 2 |
Land
| Acreage | No |
| Fence Type | Fence |
| Landscape Features | Lawn |
Rooms
| Level | Type | Length | Width | Dimensions |
|---|---|---|---|---|
| Second Level | Primary Bedroom | 15 ft ,11 in | 11 ft | 15 ft ,11 in x 11 ft |
| Second Level | 3pc Ensuite Bath | Measurements not available | ||
| Second Level | Bedroom | 9 ft | 11 ft | 9 ft x 11 ft |
| Second Level | Bedroom | 9 ft ,1 in | 11 ft | 9 ft ,1 in x 11 ft |
| Second Level | Laundry Room | Measurements not available | ||
| Basement | Other | 13 ft ,10 in | 17 ft ,10 in | 13 ft ,10 in x 17 ft ,10 in |
| Basement | 2pc Bathroom | Measurements not available | ||
| Main Level | Kitchen | 8 ft | 9 ft ,11 in | 8 ft x 9 ft ,11 in |
| Main Level | Dining Room | 7 ft ,10 in | 12 ft | 7 ft ,10 in x 12 ft |
| Main Level | Living Room | 14 ft | 9 ft | 14 ft x 9 ft |
| Main Level | 2pc Bathroom | Measurements not available |
https://www.realtor.ca/real-estate/28323466/4713-green-rock-road-regina-greens-on-gardiner
Contact Us
Contact us for more information
#706-2010 11th Ave
Regina, Saskatchewan S4P 0J3
(866) 773-5421
#706-2010 11th Ave
Regina, Saskatchewan S4P 0J3
(866) 773-5421








































