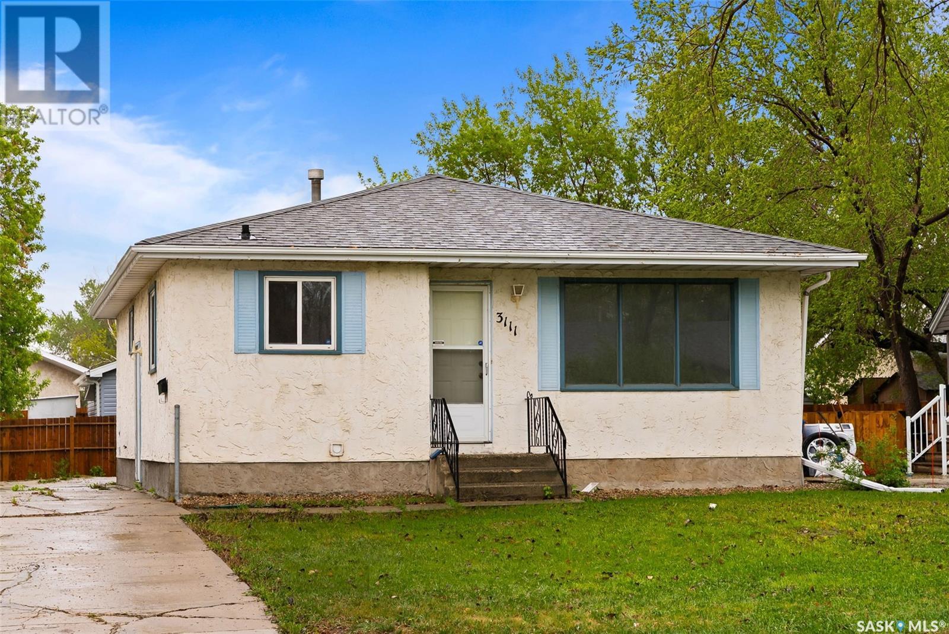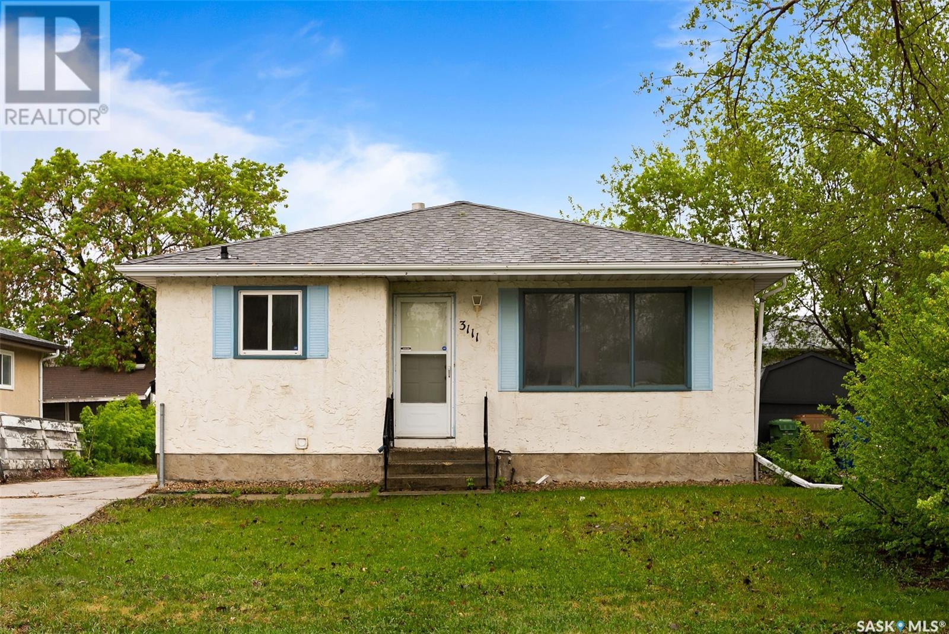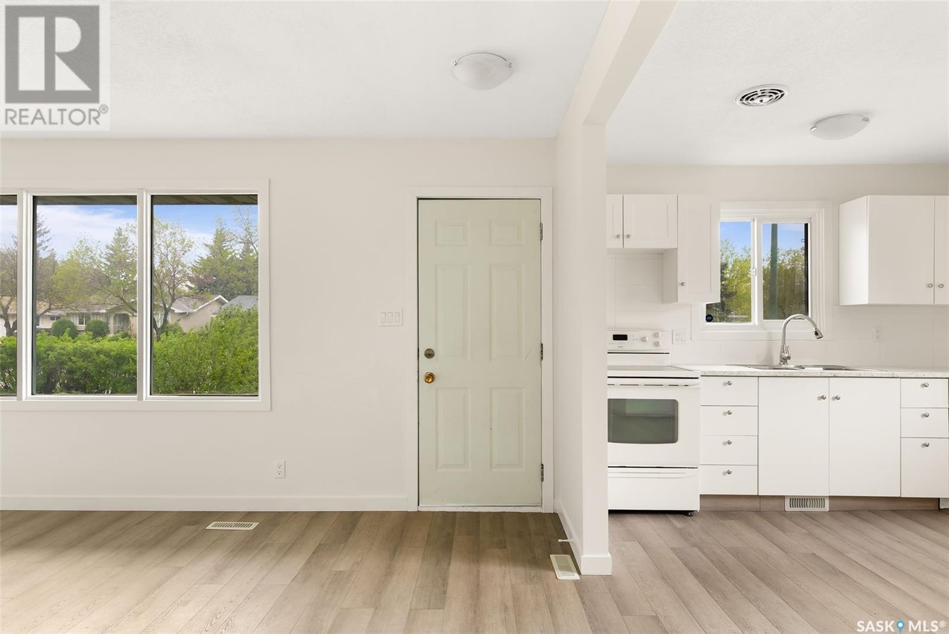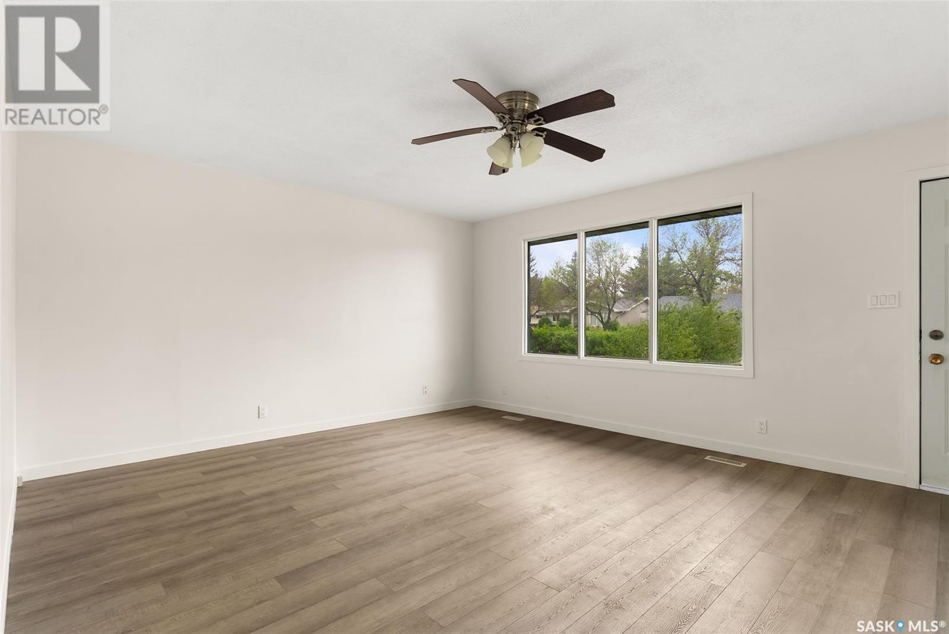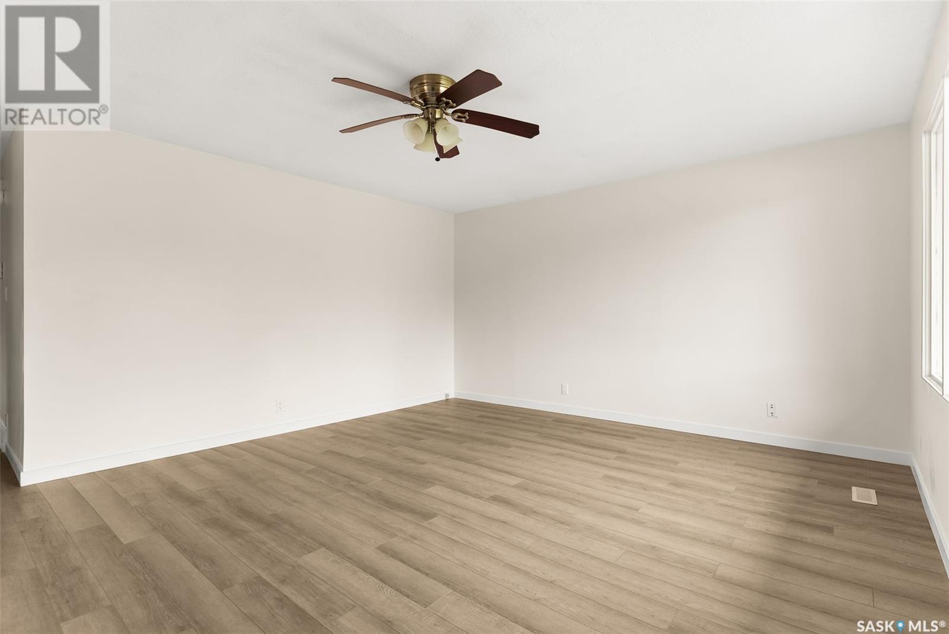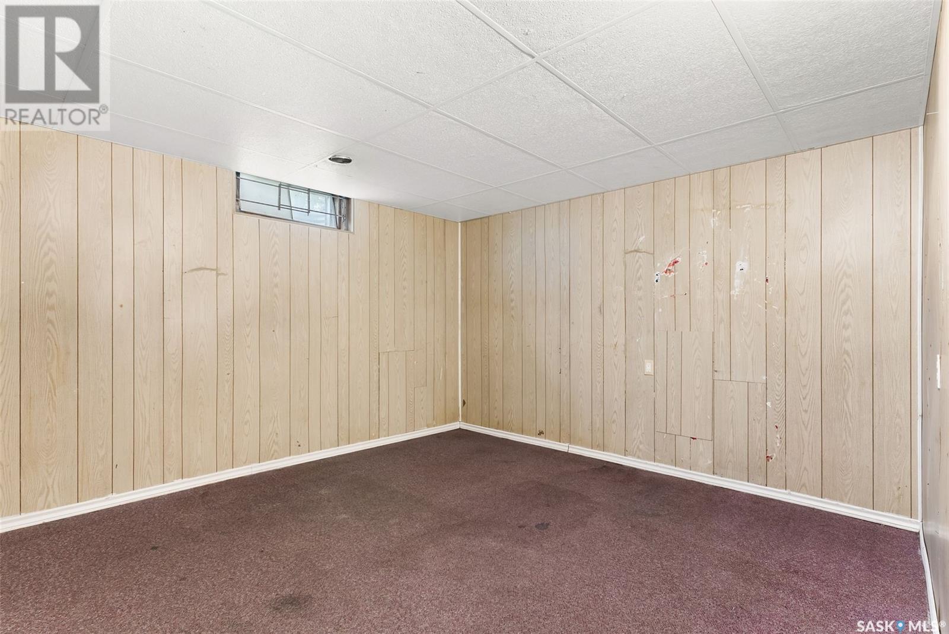3111 Dewdney Avenue E Regina, Saskatchewan S4N 5K3
$279,000
Welcome to 3111 Dewdney Avenue E, this affordable bungalow is just steps from Judge Bryant School, Creekside Park, and many other east-end amenities. First time home buyer and investors are all welcome, this bungalow offers an excellent solution. The home features three bedrooms upstairs and two bedrooms downstairs. With two kitchens, two bathrooms, and a separate entrance to the basement through the side entrance, this home is perfect for those looking to rent out the lower level while living on the main floor. Recent upgrades include a renovated main floor with a new kitchen, new bathrooms, and fresh paint. Don’t miss out on this fantastic opportunity! (id:48852)
Property Details
| MLS® Number | SK006150 |
| Property Type | Single Family |
| Neigbourhood | Glencairn |
| Features | Treed |
Building
| Bathroom Total | 2 |
| Bedrooms Total | 5 |
| Appliances | Washer, Refrigerator, Dishwasher, Dryer, Stove |
| Architectural Style | Bungalow |
| Basement Development | Finished |
| Basement Type | Full (finished) |
| Constructed Date | 1977 |
| Heating Fuel | Natural Gas |
| Heating Type | Forced Air |
| Stories Total | 1 |
| Size Interior | 1,016 Ft2 |
| Type | House |
Parking
| Parking Space(s) | 4 |
Land
| Acreage | No |
| Fence Type | Partially Fenced |
| Landscape Features | Lawn |
| Size Irregular | 4340.00 |
| Size Total | 4340 Sqft |
| Size Total Text | 4340 Sqft |
Rooms
| Level | Type | Length | Width | Dimensions |
|---|---|---|---|---|
| Basement | Living Room | xxx x xxx | ||
| Basement | Bedroom | 12 ft ,6 in | 10 ft ,11 in | 12 ft ,6 in x 10 ft ,11 in |
| Basement | Bedroom | 12 ft ,9 in | 11 ft ,4 in | 12 ft ,9 in x 11 ft ,4 in |
| Basement | Kitchen/dining Room | 14 ft ,4 in | 10 ft ,11 in | 14 ft ,4 in x 10 ft ,11 in |
| Basement | Den | 10 ft ,1 in | 12 ft ,7 in | 10 ft ,1 in x 12 ft ,7 in |
| Basement | 3pc Bathroom | Measurements not available | ||
| Main Level | Living Room | 13 ft | 14 ft | 13 ft x 14 ft |
| Main Level | Kitchen/dining Room | 16 ft ,3 in | 9 ft ,11 in | 16 ft ,3 in x 9 ft ,11 in |
| Main Level | Bedroom | 10 ft | 8 ft ,11 in | 10 ft x 8 ft ,11 in |
| Main Level | Bedroom | 11 ft | 9 ft | 11 ft x 9 ft |
| Main Level | Bedroom | 13 ft | 10 ft | 13 ft x 10 ft |
| Main Level | 4pc Bathroom | Measurements not available |
https://www.realtor.ca/real-estate/28324130/3111-dewdney-avenue-e-regina-glencairn
Contact Us
Contact us for more information
#706-2010 11th Ave
Regina, Saskatchewan S4P 0J3
(866) 773-5421
#706-2010 11th Ave
Regina, Saskatchewan S4P 0J3
(866) 773-5421



