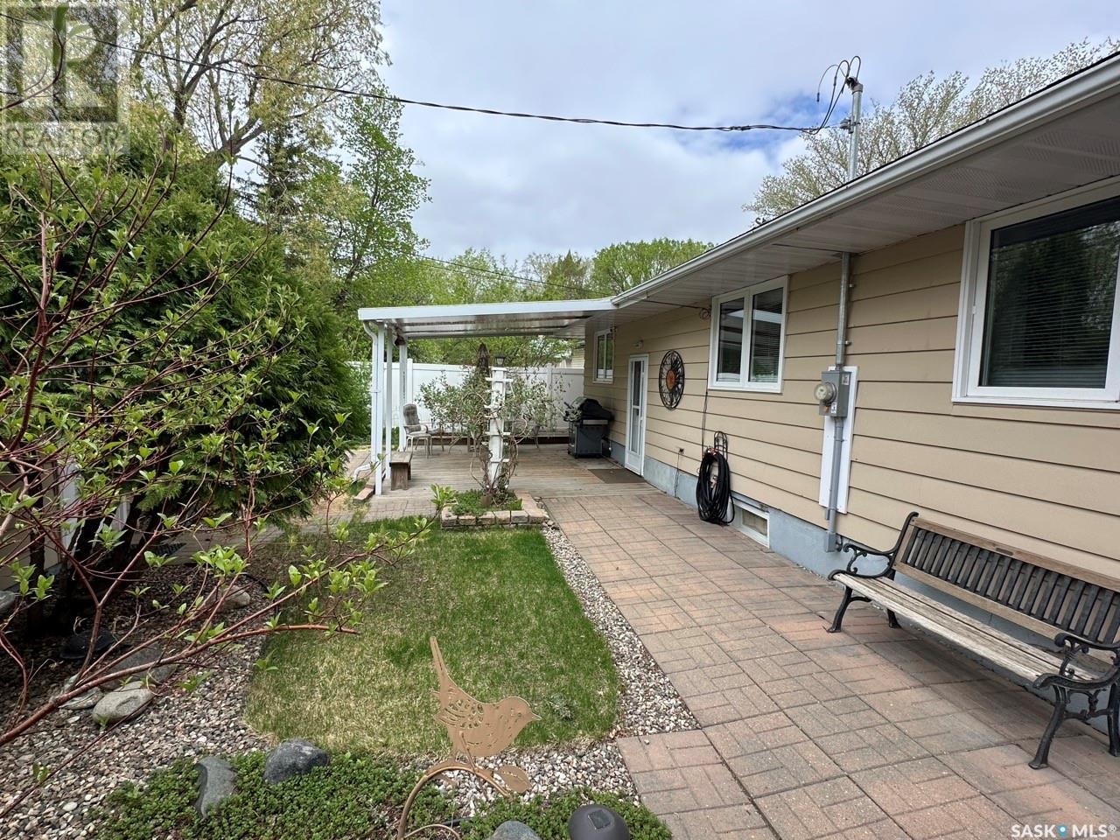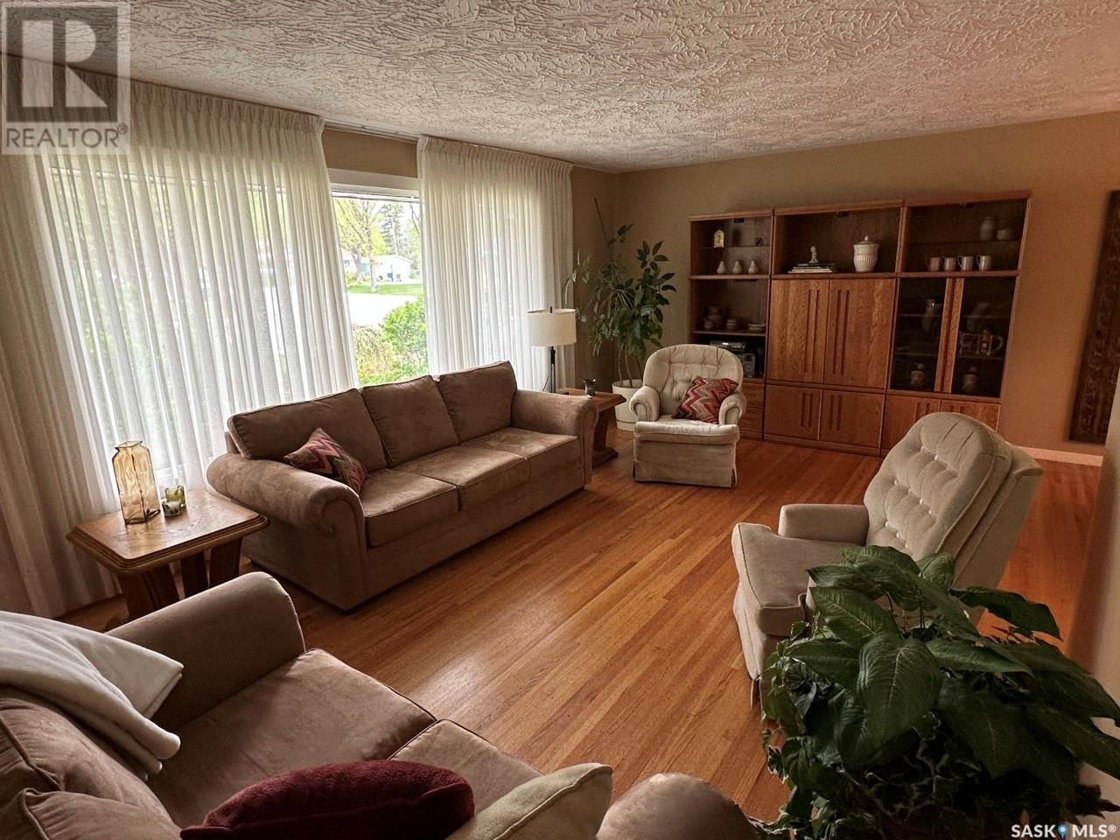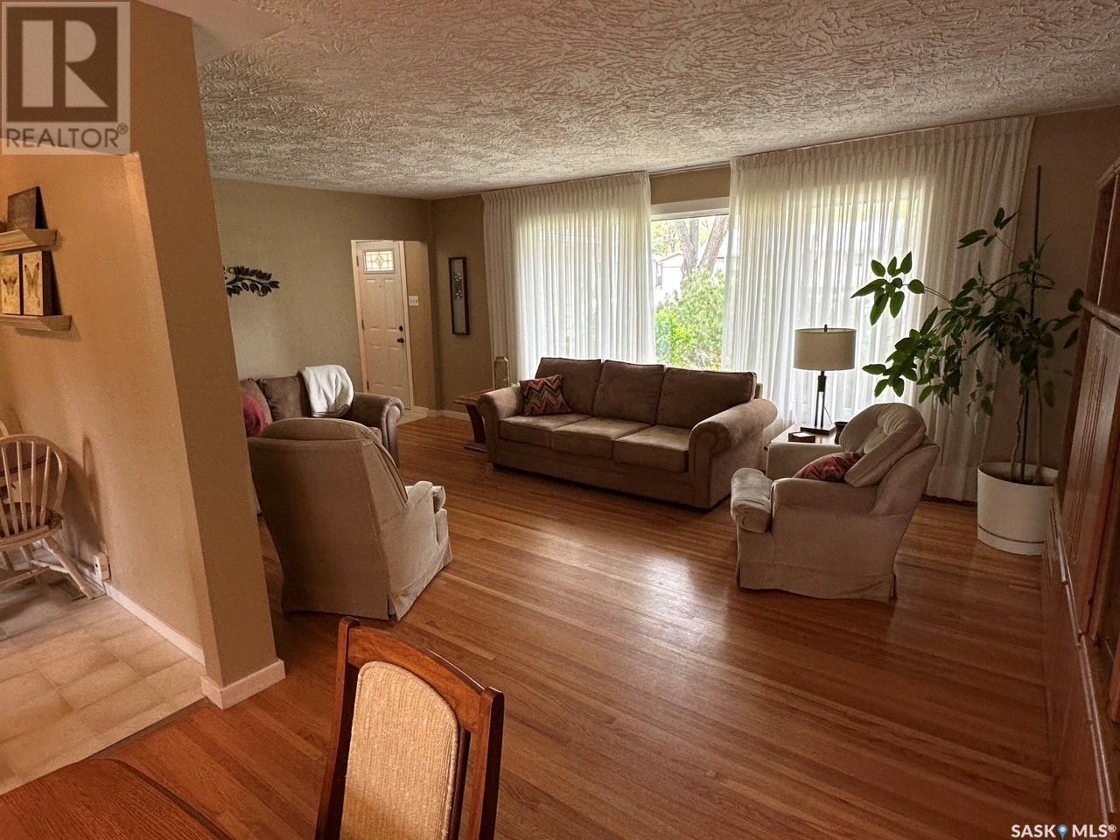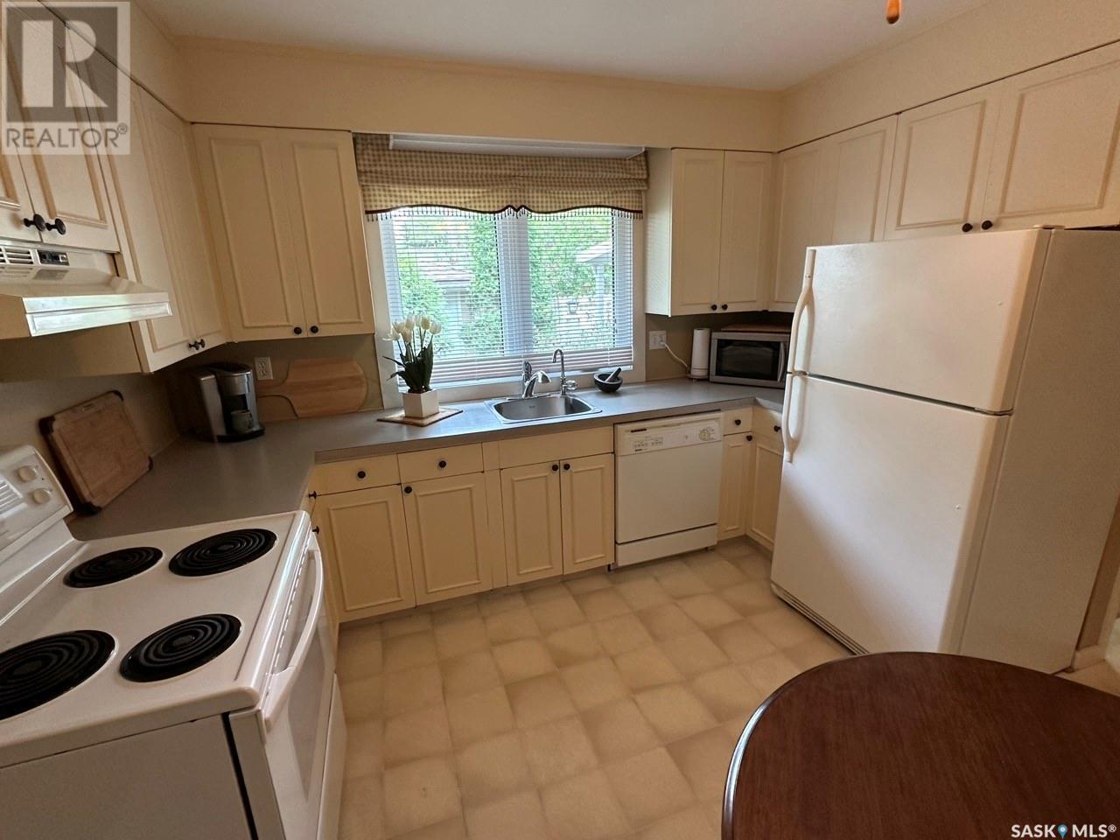1201 Jubilee Avenue Regina, Saskatchewan S4S 3S7
$299,900
Check out this fantastic well cared for bungalow with single car garage in desired Hillsdale just a short walk from the University of Regina and Wascana Park. Pride of ownership is super evident in this move in ready home with many upgrades over the years including shingles, main floor PVC windows, exterior doors, high efficient furnace and central air conditioning. The fully landscaped yard features tons of perennials and mature trees. Step into the front door to the L shaped living room / dining room with hardwood floors. The kitchen comes complete with Fridge, Stove, Range Hood Fan, Dishwasher and Microwave. The primary bedroom and 2 additional bedrooms also feature original hardwood. Completing the main floor is a 4 piece bathroom. The basement is not developed however has been mostly framed and insulated to define rooms. For a virtual walkthru please click on the Virtual Tour Button or view in your browser https://unbranded.youriguide.com/1201_jubilee_ave_regina_sk/... As per the Seller’s direction, all offers will be presented on 2025-05-20 at 1:00 PM (id:48852)
Property Details
| MLS® Number | SK006129 |
| Property Type | Single Family |
| Neigbourhood | Hillsdale |
| Features | Treed, Corner Site, Rectangular |
| Structure | Patio(s) |
Building
| Bathroom Total | 1 |
| Bedrooms Total | 3 |
| Appliances | Washer, Refrigerator, Dishwasher, Dryer, Microwave, Window Coverings, Garage Door Opener Remote(s), Hood Fan, Storage Shed, Stove |
| Architectural Style | Bungalow |
| Basement Development | Unfinished |
| Basement Type | Full (unfinished) |
| Constructed Date | 1958 |
| Cooling Type | Central Air Conditioning |
| Heating Fuel | Natural Gas |
| Heating Type | Forced Air |
| Stories Total | 1 |
| Size Interior | 1,192 Ft2 |
| Type | House |
Parking
| Detached Garage | |
| Parking Space(s) | 2 |
Land
| Acreage | No |
| Fence Type | Fence |
| Landscape Features | Lawn |
| Size Irregular | 6428.00 |
| Size Total | 6428 Sqft |
| Size Total Text | 6428 Sqft |
Rooms
| Level | Type | Length | Width | Dimensions |
|---|---|---|---|---|
| Main Level | Living Room | 20'3" x 12'4" | ||
| Main Level | Dining Room | 10'1" x 10'10" | ||
| Main Level | Kitchen | 11'2" x 10'5" | ||
| Main Level | Primary Bedroom | 13'8" x 12'4" | ||
| Main Level | Bedroom | 10'1" x 8' | ||
| Main Level | Bedroom | 10'1" x 8' | ||
| Main Level | 4pc Bathroom | Measurements not available |
https://www.realtor.ca/real-estate/28323688/1201-jubilee-avenue-regina-hillsdale
Contact Us
Contact us for more information
100-1911 E Truesdale Drive
Regina, Saskatchewan S4V 2N1
(306) 359-1900



























