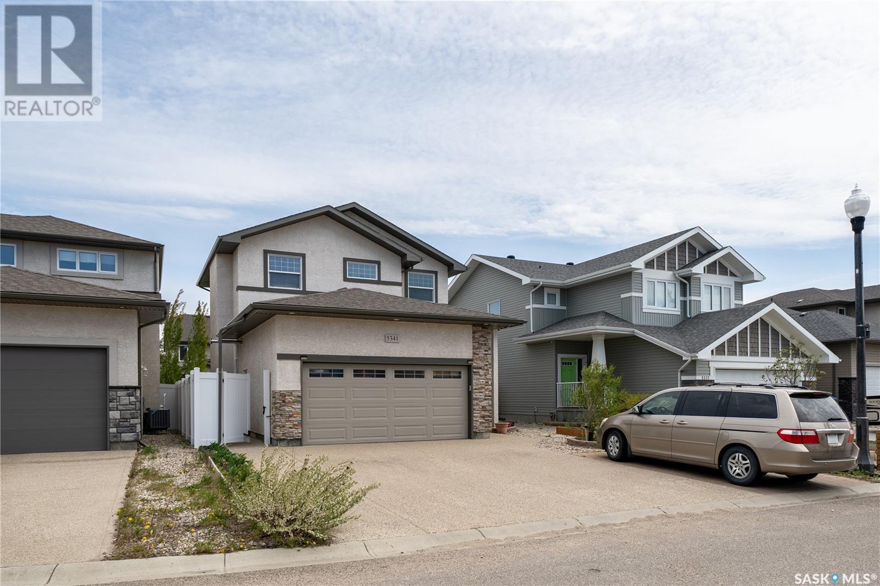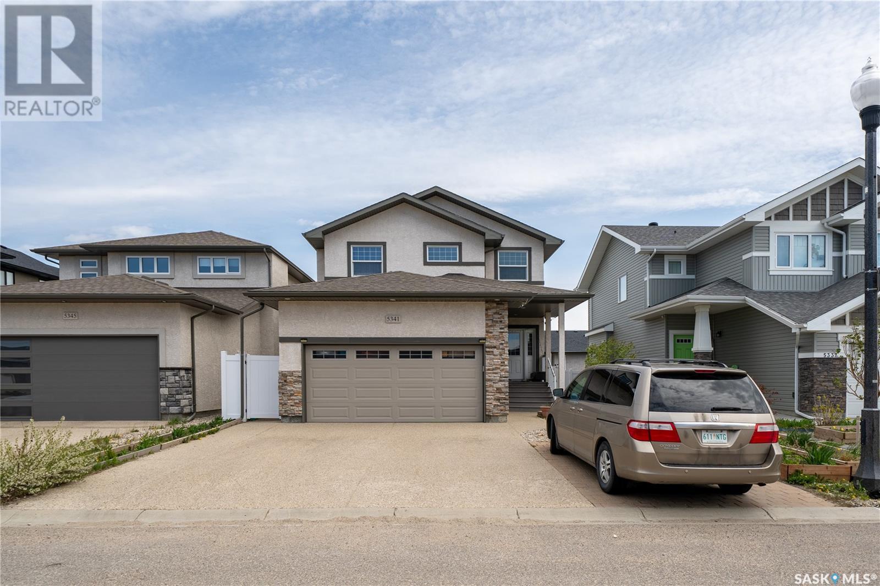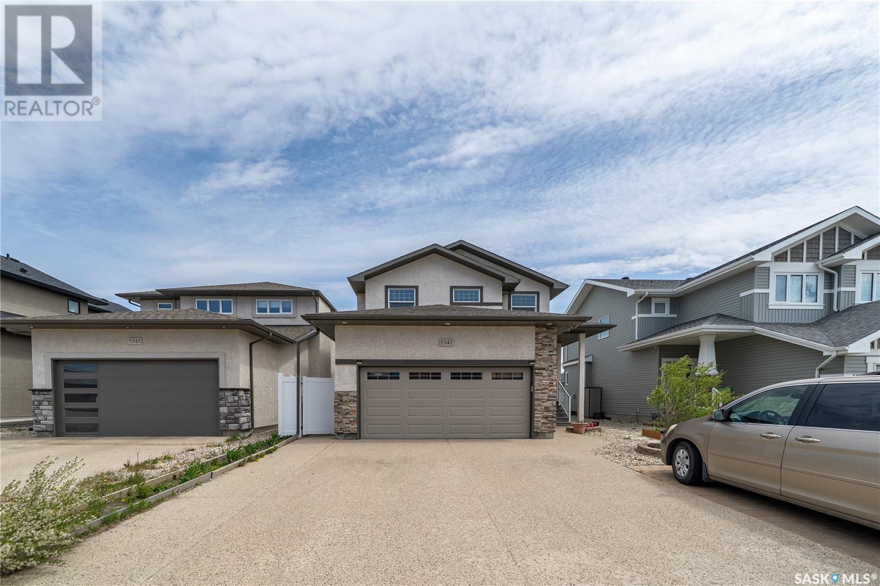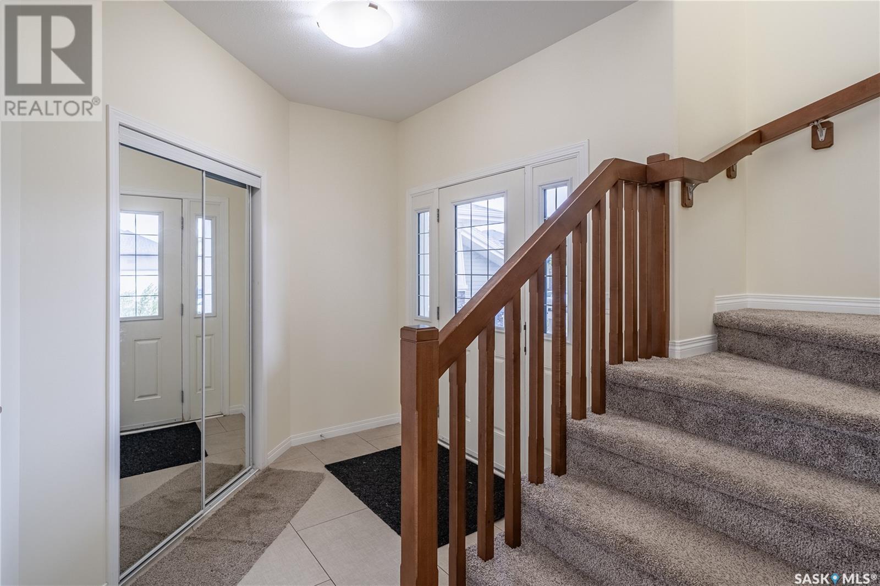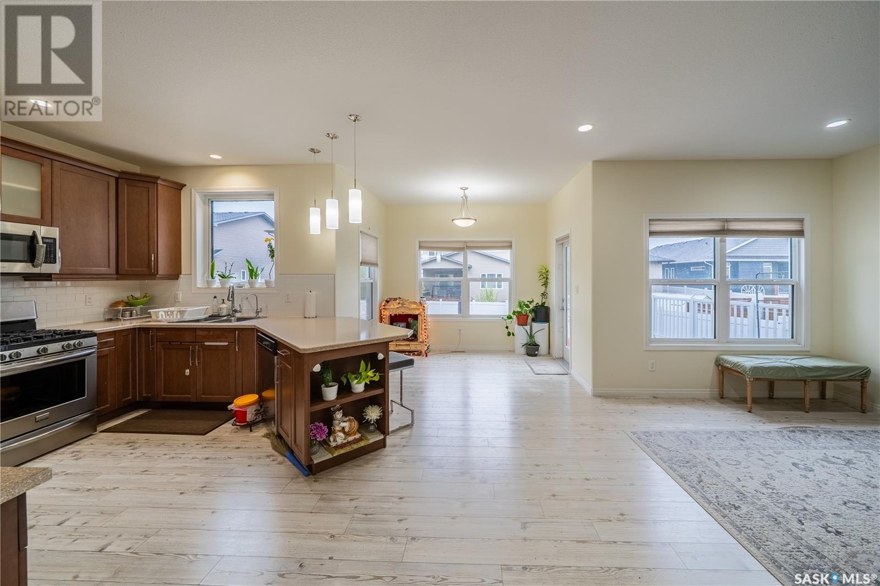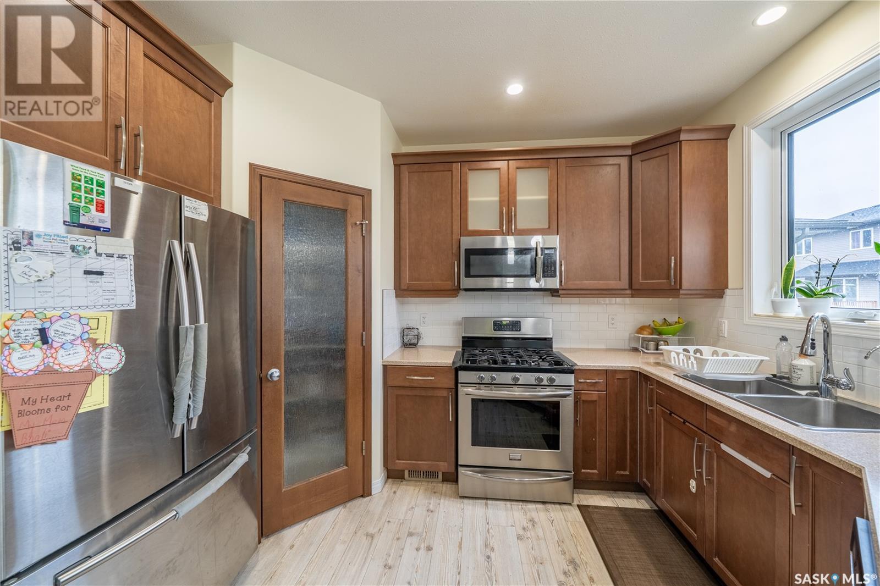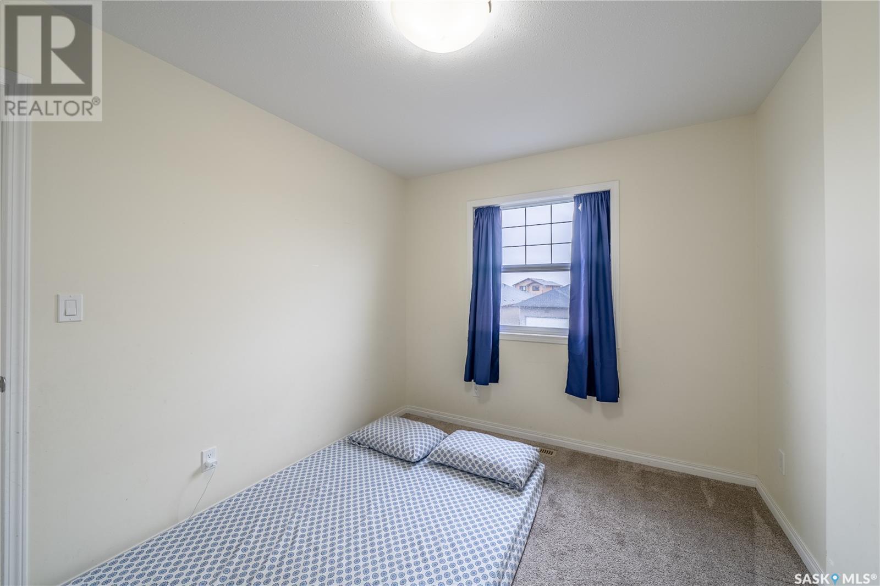5341 Mckenna Crescent Regina, Saskatchewan S4W 0H3
$549,900
Welcome to 5341 McKenna Crescent, a fully finished 4-bedroom, 4-bathroom home with an income-generating 1 Bedroom regulation basement suite, located in the vibrant community of Harbour Landing. This beautifully maintained two-storey offers a bright open-concept main floor with a spacious living room, a stylish kitchen with ample cabinetry, and a dining area perfect for entertaining. A convenient main floor 3-piece bath with a standing shower adds function and flexibility. A generously sized mudroom offers additional versatility and could easily serve as a home office or den. Upstairs features three comfortable bedrooms, including a spacious primary with a walk-in closet and a luxurious 5-piece ensuite, plus an additional full bathroom. The legal one-bedroom basement suite includes its own kitchen, living and dining areas, a full 4-piece bath, bedroom, and common laundry in the utility room—ideal for extended family or extra income. Additional highlights include solar panels, tankless water heater, RO System, Water Softener, a fully fenced backyard with deck, and a double attached heated garage. Located near parks, shopping, and transit—this home blends comfort, style, and smart investment value. Don't miss out on this home—book your viewing today!... As per the Seller’s direction, all offers will be presented on 2025-05-21 at 3:00 PM (id:48852)
Open House
This property has open houses!
2:00 pm
Ends at:4:00 pm
Property Details
| MLS® Number | SK006207 |
| Property Type | Single Family |
| Neigbourhood | Harbour Landing |
| Structure | Deck |
Building
| Bathroom Total | 4 |
| Bedrooms Total | 4 |
| Appliances | Washer, Refrigerator, Dishwasher, Dryer, Microwave, Window Coverings, Garage Door Opener Remote(s), Stove |
| Architectural Style | 2 Level |
| Basement Development | Finished |
| Basement Type | Full (finished) |
| Constructed Date | 2016 |
| Cooling Type | Window Air Conditioner |
| Heating Fuel | Natural Gas |
| Heating Type | Forced Air |
| Stories Total | 2 |
| Size Interior | 1,562 Ft2 |
| Type | House |
Parking
| Attached Garage | |
| Heated Garage | |
| Parking Space(s) | 4 |
Land
| Acreage | No |
| Fence Type | Fence |
| Landscape Features | Garden Area |
| Size Irregular | 4596.00 |
| Size Total | 4596 Sqft |
| Size Total Text | 4596 Sqft |
Rooms
| Level | Type | Length | Width | Dimensions |
|---|---|---|---|---|
| Second Level | Primary Bedroom | 11 ft ,3 in | 14 ft | 11 ft ,3 in x 14 ft |
| Second Level | 5pc Ensuite Bath | Measurements not available | ||
| Second Level | Bedroom | 11 ft ,2 in | 9 ft ,2 in | 11 ft ,2 in x 9 ft ,2 in |
| Second Level | Bedroom | 11 ft ,2 in | 9 ft ,2 in | 11 ft ,2 in x 9 ft ,2 in |
| Second Level | 4pc Bathroom | Measurements not available | ||
| Basement | Laundry Room | Measurements not available | ||
| Basement | 4pc Bathroom | Measurements not available | ||
| Basement | Kitchen | 8 ft ,8 in | 9 ft | 8 ft ,8 in x 9 ft |
| Basement | Living Room | 10 ft ,8 in | 11 ft ,6 in | 10 ft ,8 in x 11 ft ,6 in |
| Basement | Dining Room | 10 ft | 8 ft | 10 ft x 8 ft |
| Basement | Bedroom | 13 ft ,11 in | 8 ft ,6 in | 13 ft ,11 in x 8 ft ,6 in |
| Main Level | Foyer | Measurements not available | ||
| Main Level | Kitchen | 12 ft ,2 in | 10 ft ,2 in | 12 ft ,2 in x 10 ft ,2 in |
| Main Level | Living Room | 13 ft ,9 in | 12 ft ,6 in | 13 ft ,9 in x 12 ft ,6 in |
| Main Level | Dining Room | 10 ft | 10 ft | 10 ft x 10 ft |
| Main Level | 3pc Bathroom | Measurements not available |
https://www.realtor.ca/real-estate/28328959/5341-mckenna-crescent-regina-harbour-landing
Contact Us
Contact us for more information
100-1911 E Truesdale Drive
Regina, Saskatchewan S4V 2N1
(306) 359-1900
100-1911 E Truesdale Drive
Regina, Saskatchewan S4V 2N1
(306) 359-1900



