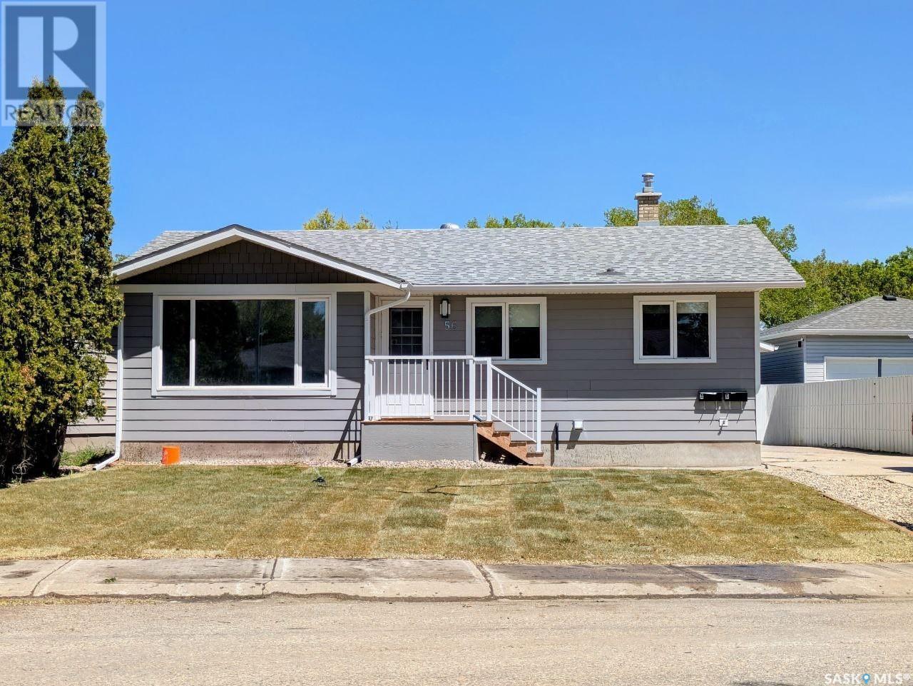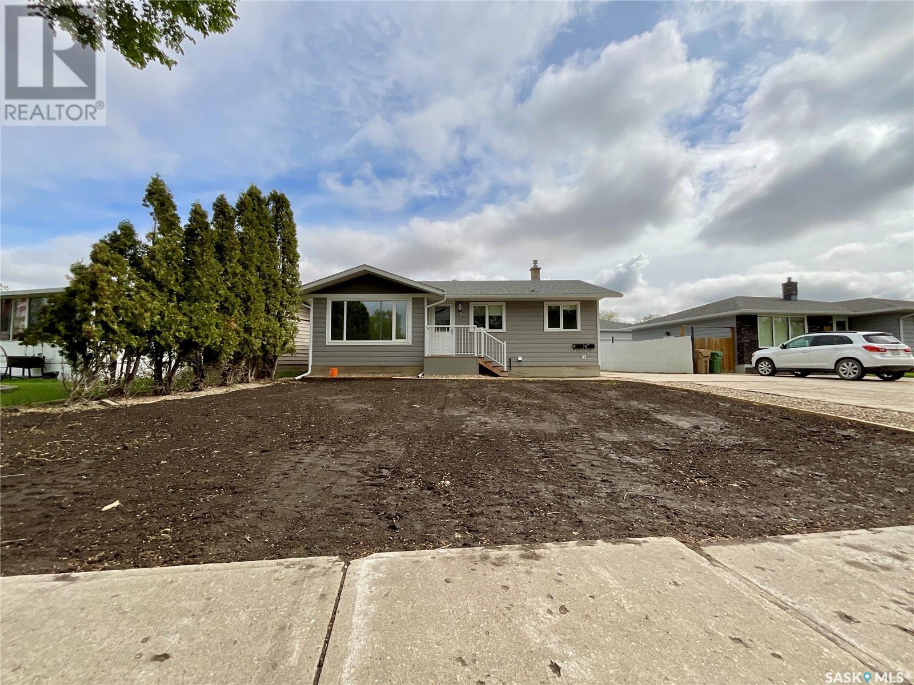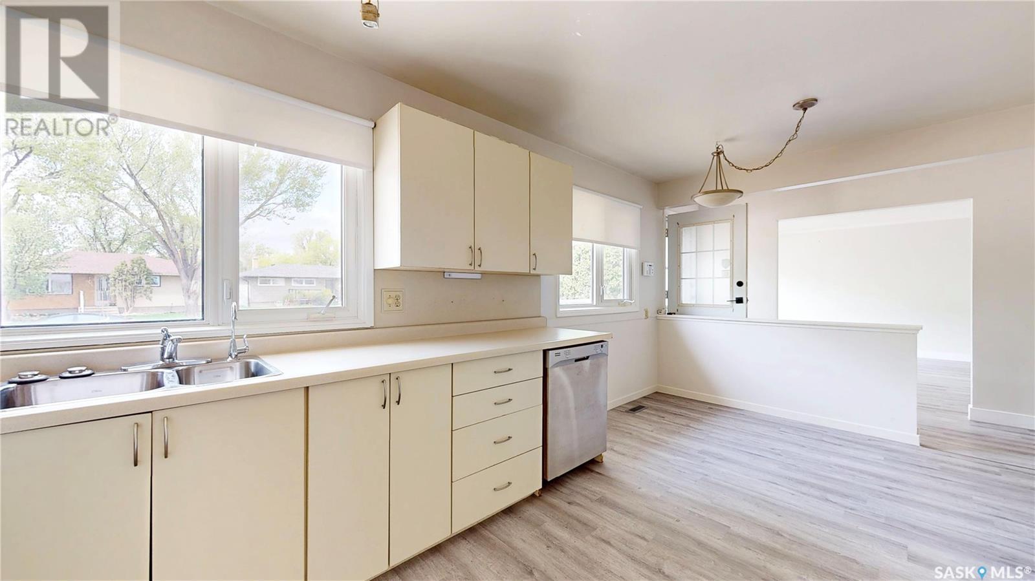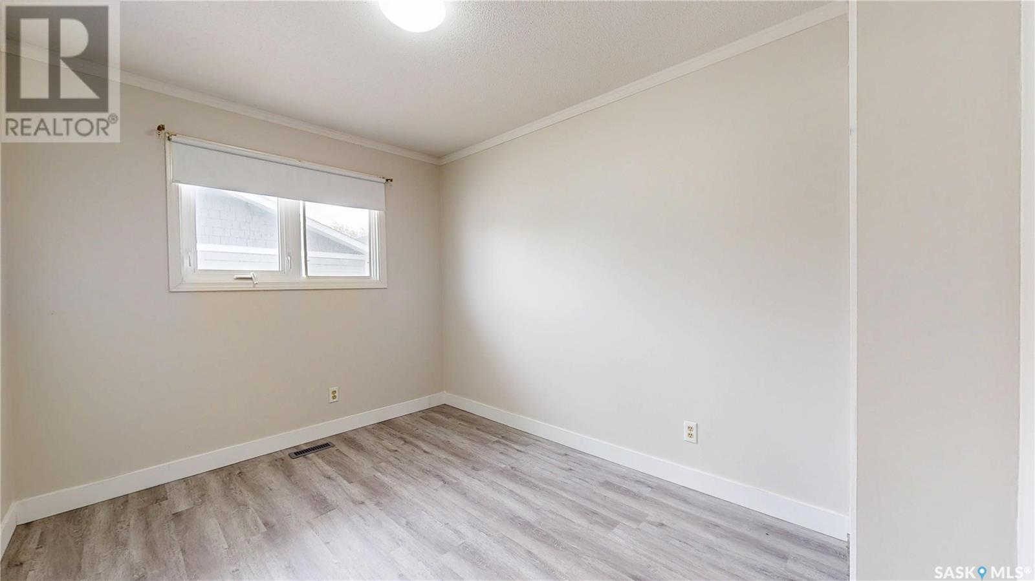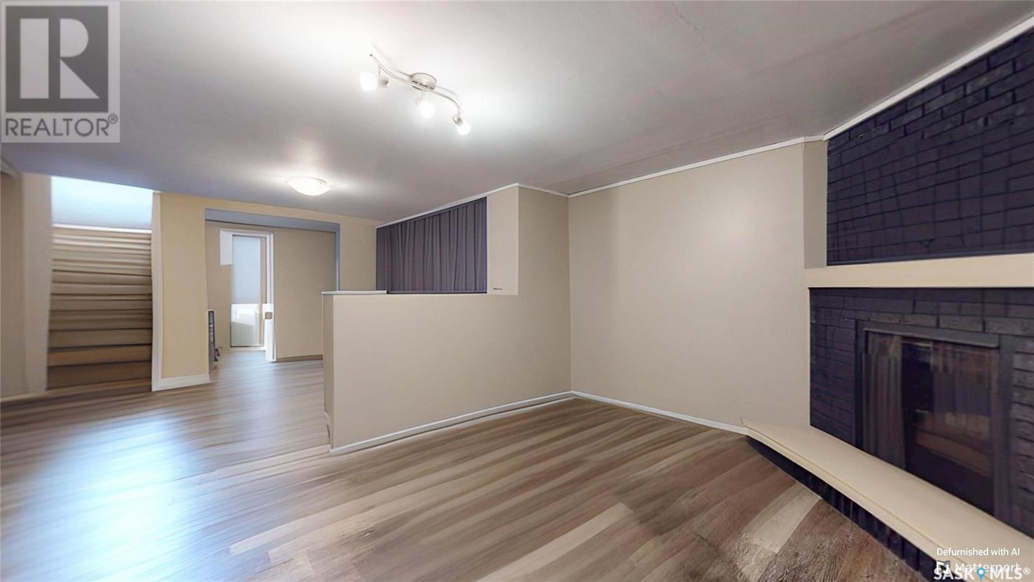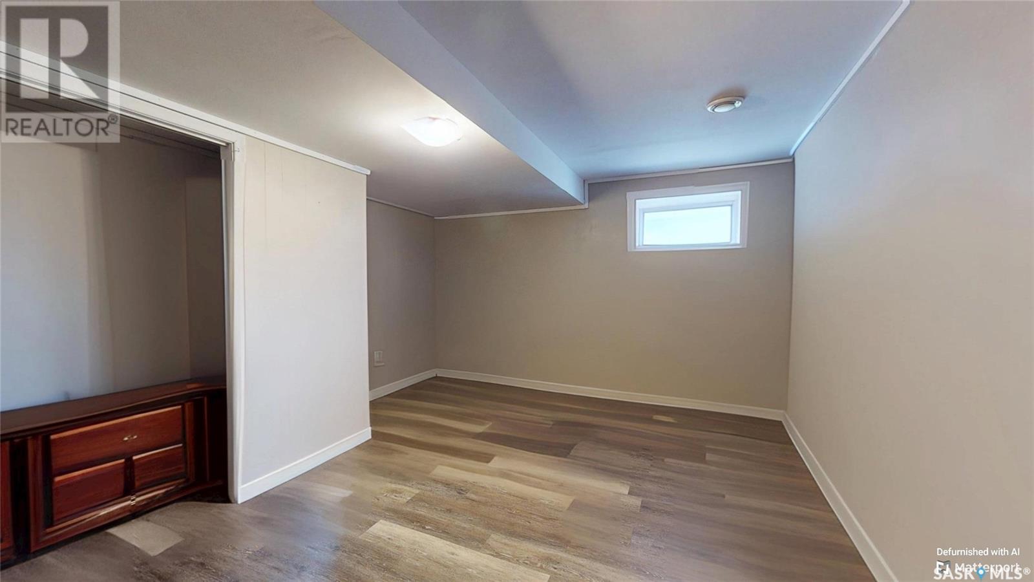56 Upland Drive Regina, Saskatchewan S4R 0B9
$339,910
Front yard has new sod. New pics to come. Fantastic revenue opportunity. Very sought after property with LEGAL basement suite permitted and grandfathered by the city. Perfect for a revenue property or to subsidize your mortgage. Well laid out 3 bedroom bungalow with updated shingles, exterior sidding, flooring, fresh sod in front, updated back deck and big double detached garage. Main level has laundry in closet. 1 bedroom basement suite with updated flooring, bathroom and more. Other value added features include updated furnace and electrical panel. Great street appeal and nice quiet neighbourhood. (id:48852)
Property Details
| MLS® Number | SK007015 |
| Property Type | Single Family |
| Neigbourhood | Uplands |
| Features | Rectangular, Double Width Or More Driveway |
| Structure | Deck |
Building
| Bathroom Total | 2 |
| Bedrooms Total | 4 |
| Appliances | Washer, Refrigerator, Dishwasher, Dryer, Stove |
| Architectural Style | Bungalow |
| Constructed Date | 1966 |
| Cooling Type | Central Air Conditioning |
| Heating Fuel | Natural Gas |
| Heating Type | Forced Air |
| Stories Total | 1 |
| Size Interior | 1,050 Ft2 |
| Type | House |
Parking
| Detached Garage | |
| Parking Space(s) | 6 |
Land
| Acreage | No |
| Landscape Features | Lawn |
| Size Irregular | 5987.00 |
| Size Total | 5987 Sqft |
| Size Total Text | 5987 Sqft |
Rooms
| Level | Type | Length | Width | Dimensions |
|---|---|---|---|---|
| Basement | Kitchen | 9'6 x 12'6 | ||
| Basement | Living Room | 11'7 x 15'6 | ||
| Basement | Bedroom | 12'3 x 16'11 | ||
| Basement | 4pc Bathroom | 7'7 x 7'4 | ||
| Basement | Laundry Room | 12'7 x 11'5 | ||
| Main Level | Kitchen | xx x xx | ||
| Main Level | Dining Room | 17'7 x 9'11 | ||
| Main Level | Primary Bedroom | 9'3 x 13'3 | ||
| Main Level | Bedroom | 9'7 x 9' | ||
| Main Level | Bedroom | 8'8 x 11' | ||
| Main Level | 4pc Bathroom | 9'7 x 4'11 |
https://www.realtor.ca/real-estate/28360942/56-upland-drive-regina-uplands
Contact Us
Contact us for more information
4420 Albert Street
Regina, Saskatchewan S4S 6B4
(306) 789-1222
domerealty.c21.ca/
4420 Albert Street
Regina, Saskatchewan S4S 6B4
(306) 789-1222
domerealty.c21.ca/



