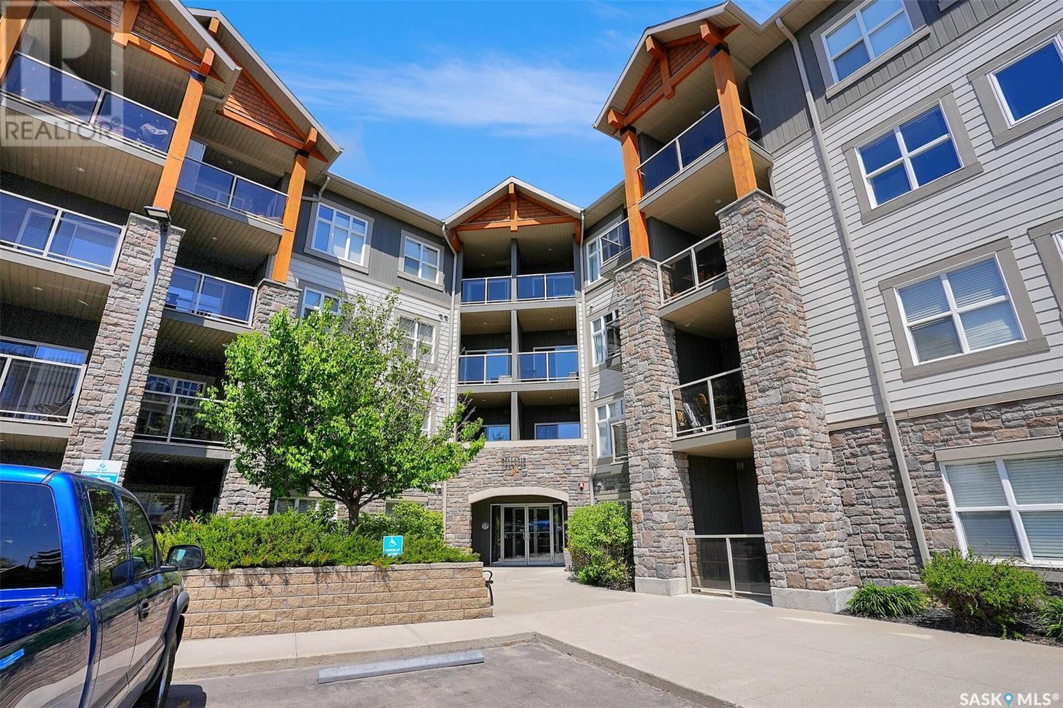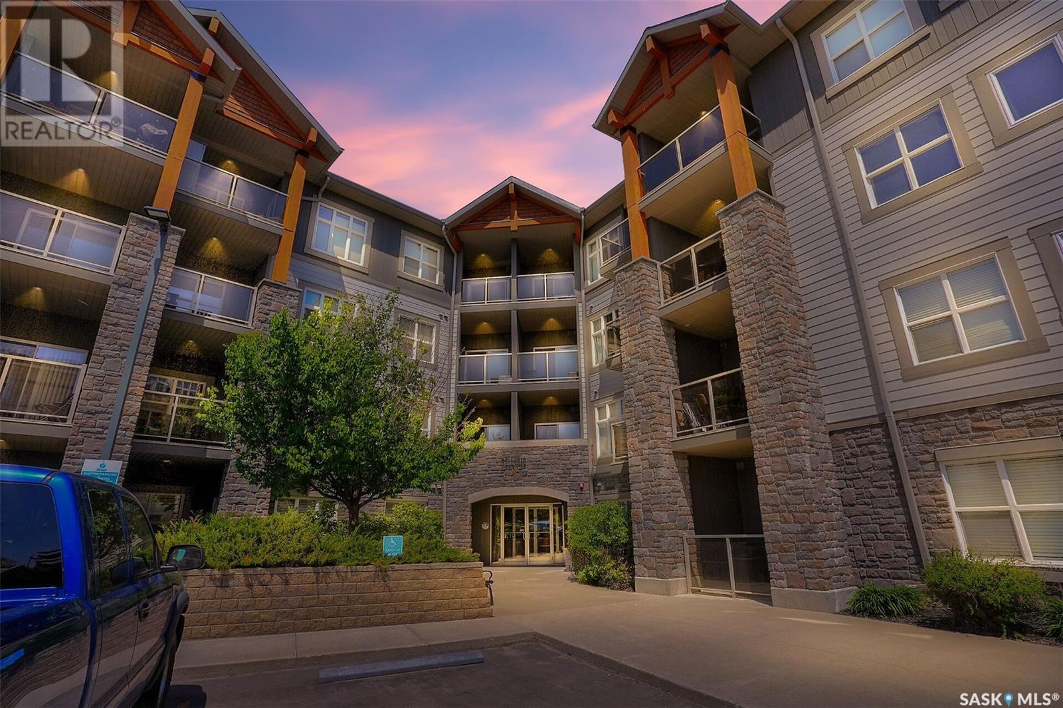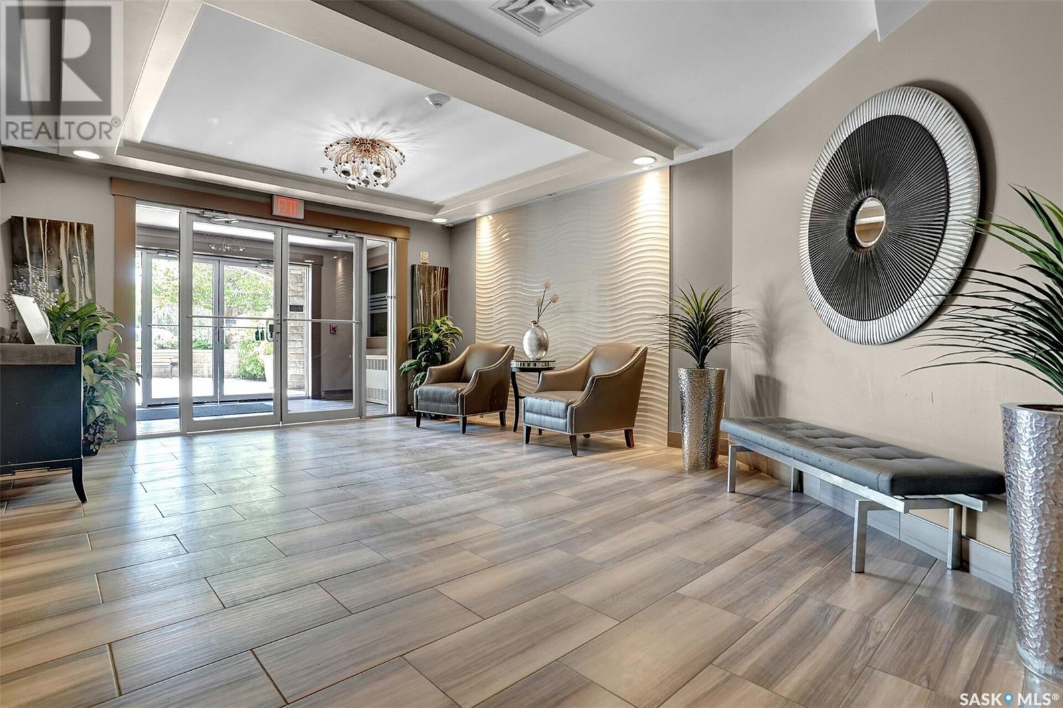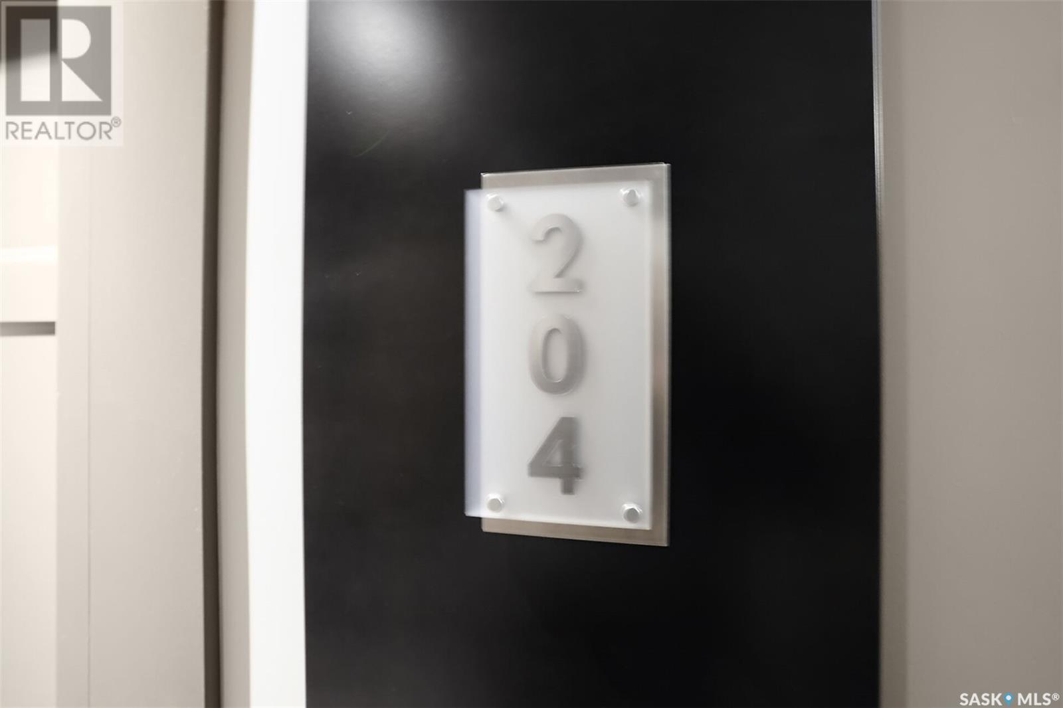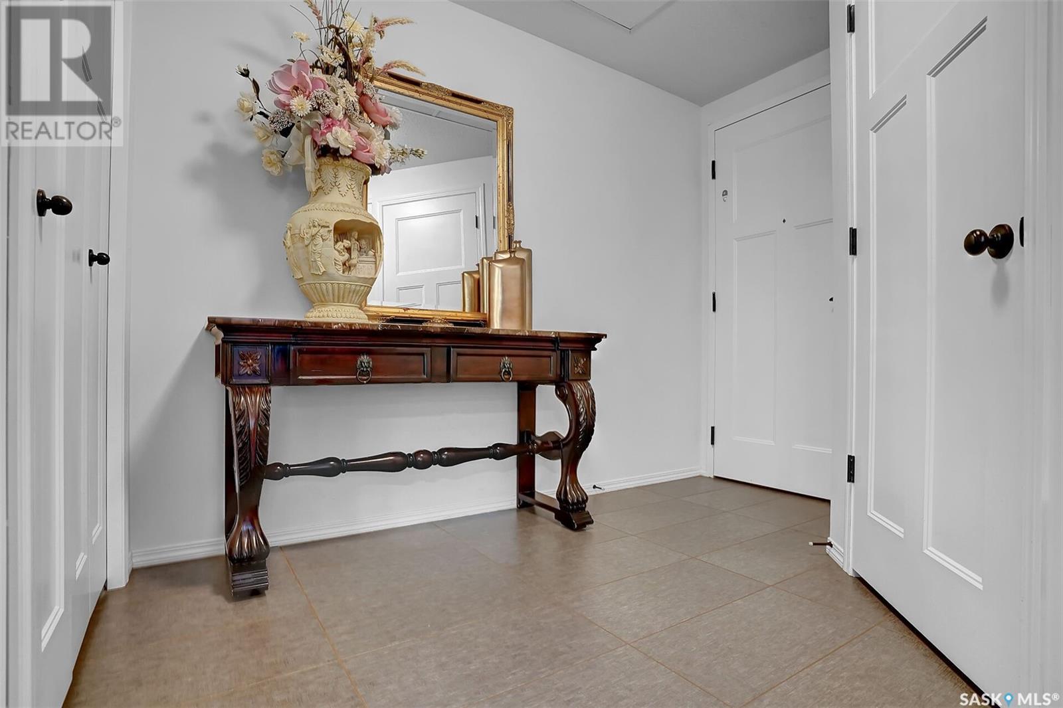204 1220 Blackfoot Drive Regina, Saskatchewan S4S 6T2
$349,900Maintenance,
$707.02 Monthly
Maintenance,
$707.02 MonthlyLooking for the perfect condo that lets you lock the door and head off on vacation without a worry? Look no further! This beautifully maintained 1,037 sq ft corner unit is located in sought-after Bellagio Terrace, close to south end shopping, scenic parks and all the amenities you need. With its south and west-facing windows, this unit is flooded with natural light throughout the day. The open-concept living space features 9-foot ceilings and rich dark laminate flooring, creating a warm and welcoming atmosphere. The maple kitchen offers an abundance of cabinetry with soft-close doors and drawers, sleek stainless steel appliances and plenty of counter space for meal prep or casual dining. The spacious dining area is perfect for hosting guests. The living area is spacious with access to the outdoor balcony that has south west exposure, capturing those evening sunsets. The layout also includes 2 comfortable bedrooms and 2 bathrooms. The primary bedroom boasts a walk-through closet leading to a private ensuite. Additional features include: in-suite laundry, access to the on-site fitness room and two underground parking stalls—an exceptional bonus for condo living. One stall is titled and the other is exclusive use. Don’t miss your chance to own this bright, stylish and low-maintenance condo in one of the Regina's most desirable condo developments! (id:48852)
Property Details
| MLS® Number | SK007334 |
| Property Type | Single Family |
| Neigbourhood | Hillsdale |
| Community Features | Pets Allowed With Restrictions |
| Features | Elevator, Wheelchair Access, Balcony |
Building
| Bathroom Total | 2 |
| Bedrooms Total | 2 |
| Amenities | Exercise Centre |
| Appliances | Washer, Refrigerator, Intercom, Dishwasher, Dryer, Microwave, Garburator, Window Coverings, Garage Door Opener Remote(s), Stove |
| Architectural Style | High Rise |
| Constructed Date | 2012 |
| Cooling Type | Central Air Conditioning, Air Exchanger |
| Heating Fuel | Natural Gas |
| Heating Type | Forced Air, Hot Water |
| Size Interior | 1,037 Ft2 |
| Type | Apartment |
Parking
| Underground | 2 |
| Other | |
| Parking Space(s) | 2 |
Land
| Acreage | No |
| Landscape Features | Underground Sprinkler |
Rooms
| Level | Type | Length | Width | Dimensions |
|---|---|---|---|---|
| Main Level | Foyer | Measurements not available | ||
| Main Level | Other | Measurements not available | ||
| Main Level | Dining Room | 10 ft | 12 ft | 10 ft x 12 ft |
| Main Level | Kitchen | 8 ft ,4 in | 14 ft ,2 in | 8 ft ,4 in x 14 ft ,2 in |
| Main Level | Living Room | 12 ft ,10 in | 12 ft ,9 in | 12 ft ,10 in x 12 ft ,9 in |
| Main Level | Primary Bedroom | 10 ft ,8 in | 11 ft | 10 ft ,8 in x 11 ft |
| Main Level | 3pc Bathroom | Measurements not available | ||
| Main Level | Bedroom | 9 ft | 9 ft ,8 in | 9 ft x 9 ft ,8 in |
| Main Level | 4pc Bathroom | Measurements not available |
https://www.realtor.ca/real-estate/28378077/204-1220-blackfoot-drive-regina-hillsdale
Contact Us
Contact us for more information
4420 Albert Street
Regina, Saskatchewan S4S 6B4
(306) 530-9390
(306) 525-1433



