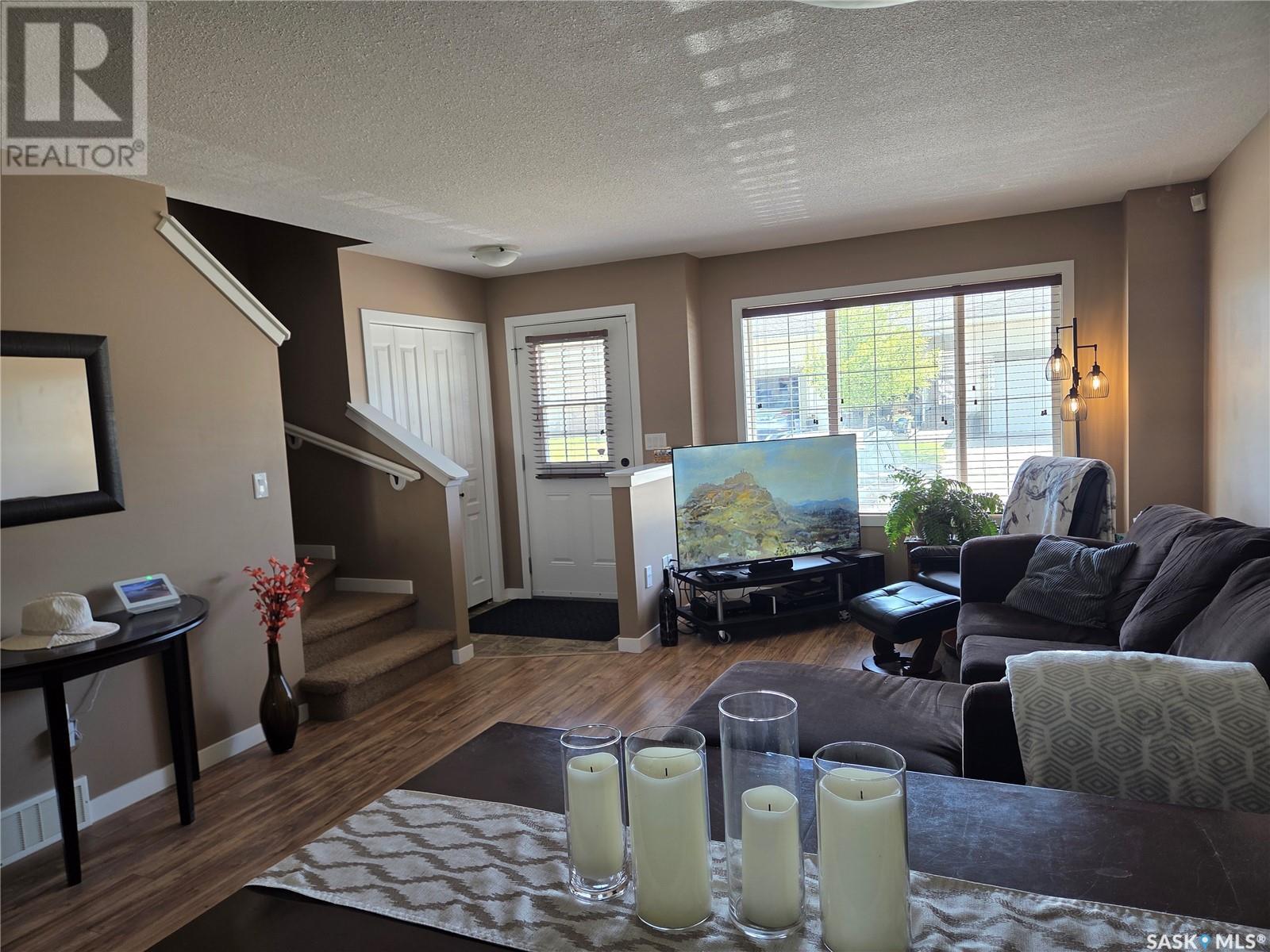43 4101 Preston Crescent Regina, Saskatchewan S4X 0G3
$275,000Maintenance,
$280 Monthly
Maintenance,
$280 MonthlyWelcome to #43 - 4101 Preston Crescent, a very well-maintained, south facing 3-bedroom, 2-bathroom end unit condo in the heart of the highly sought-after Lakeridge neighbourhood. Offering 1,136 sq ft of comfortable living space, this home is perfect for anyone looking for a reasonably priced, move-in ready property in a family-friendly community. Step inside to find newer laminate flooring throughout the main floor, updated appliances, 2pc bathroom and the convenience of main floor laundry. The open-concept living and dining area flows nicely to a cute patio with green space right out back – a perfect spot for your morning coffee. Upstairs you'll find three spacious bedrooms and a full bathroom, while the partially finished basement gives you room to grow with another 2-piece bathroom already roughed in. Additional perks include 2 designated parking stalls right out front and a location that's just minutes from schools, shopping, and all the amenities the north end has to offer. Don’t miss your chance to get into this charming, affordable home in a fantastic location!... As per the Seller’s direction, all offers will be presented on 2025-06-02 at 6:00 PM (id:48852)
Property Details
| MLS® Number | SK007319 |
| Property Type | Single Family |
| Neigbourhood | Lakeridge RG |
| Community Features | Pets Allowed With Restrictions |
| Structure | Patio(s) |
Building
| Bathroom Total | 2 |
| Bedrooms Total | 3 |
| Appliances | Washer, Refrigerator, Dishwasher, Dryer, Microwave, Window Coverings, Stove |
| Basement Development | Partially Finished |
| Basement Type | Full (partially Finished) |
| Constructed Date | 2008 |
| Cooling Type | Central Air Conditioning, Air Exchanger |
| Fireplace Fuel | Electric |
| Fireplace Present | Yes |
| Fireplace Type | Conventional |
| Heating Fuel | Natural Gas |
| Heating Type | Forced Air |
| Size Interior | 1,136 Ft2 |
| Type | Row / Townhouse |
Parking
| None | |
| Parking Space(s) | 2 |
Land
| Acreage | No |
Rooms
| Level | Type | Length | Width | Dimensions |
|---|---|---|---|---|
| Second Level | Bedroom | 10'6" x 13'5" | ||
| Second Level | Bedroom | 8'6" x 8'4" | ||
| Second Level | Bedroom | 10'4" x 8'4" | ||
| Second Level | 4pc Bathroom | 4'11" x 8'1" | ||
| Basement | Other | Measurements not available | ||
| Basement | Other | Measurements not available | ||
| Main Level | Living Room | 19'9" x 17'3" | ||
| Main Level | Kitchen | 11'6" x 11'10" | ||
| Main Level | 2pc Bathroom | 4'10" x 2'8" |
https://www.realtor.ca/real-estate/28387923/43-4101-preston-crescent-regina-lakeridge-rg
Contact Us
Contact us for more information
2350 - 2nd Avenue
Regina, Saskatchewan S4R 1A6
(306) 791-7666
(306) 565-0088
remaxregina.ca/






















