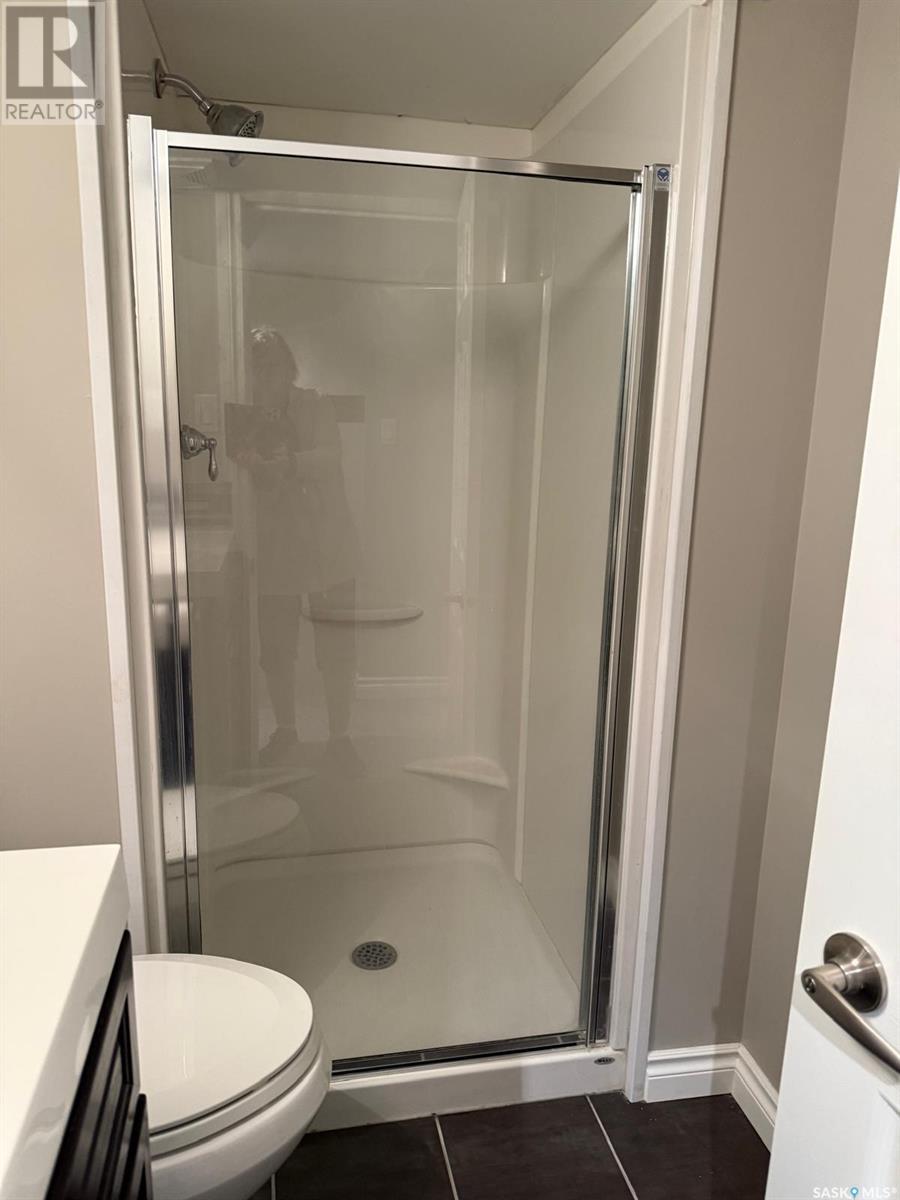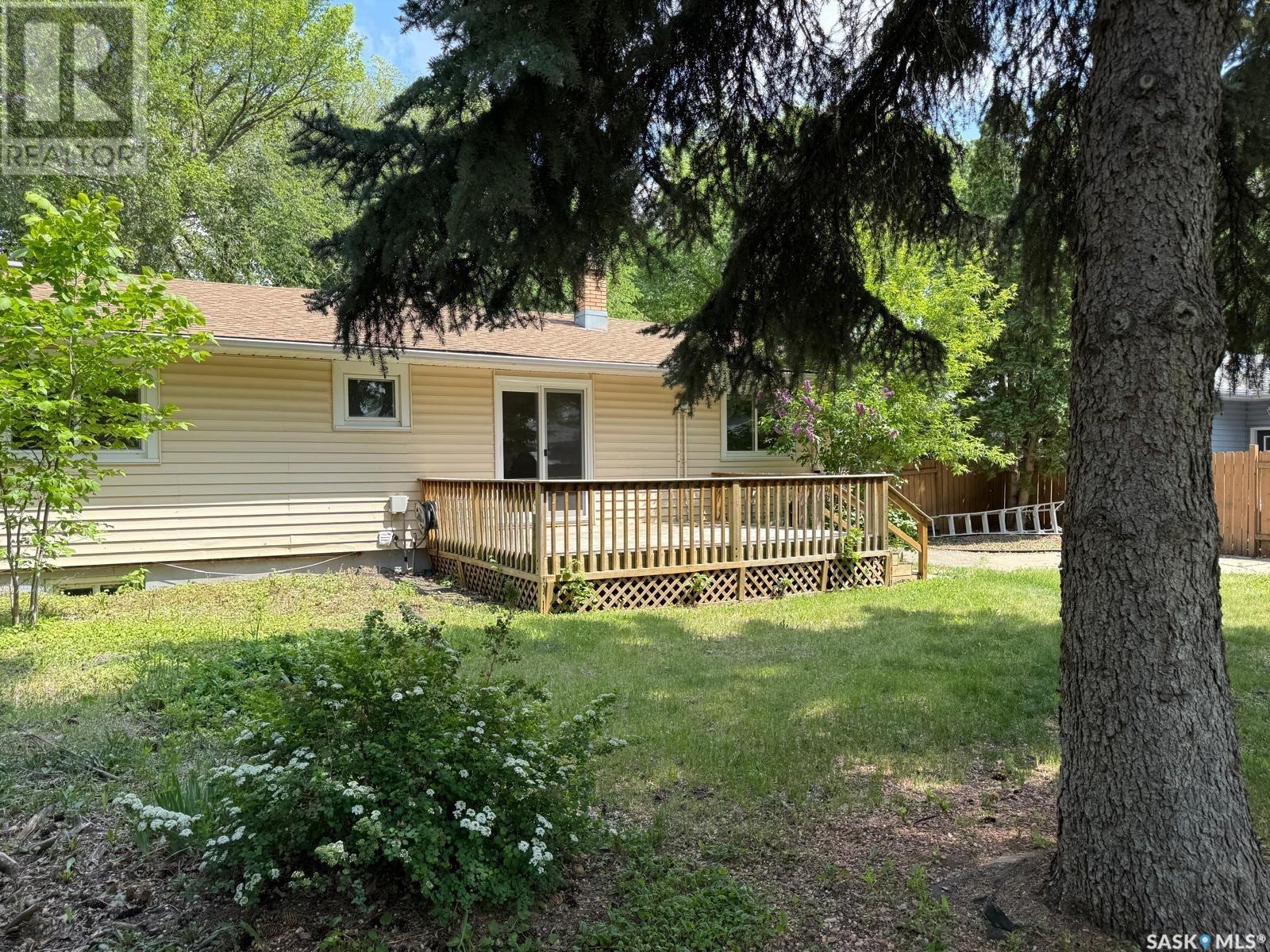10 Mcnab Crescent Regina, Saskatchewan S4S 4B1
3 Bedroom
2 Bathroom
1,008 ft2
Bungalow
Central Air Conditioning
Forced Air
Lawn
$349,000
Open house Sat June14th 1:30- 3:00. This Fully renovated bungalow sits on large lot close to university, shopping, buses , church and minutes from downtown. upgrades incl but not limited to a custom kitchen with espresso cabinets. Wisconsin white granite counters plus stainless steel appliances. gorgeous hardwood floors throughout with ceramic tile bathroom. Nice modern paint palette with upgraded trim and doors etc. Fully developed bsmt with plush carpets and tiles in bathroom. quality suspended ceilings. The shingles furnace and ac were new in 2016 this home is move in condition (id:48852)
Open House
This property has open houses!
June
14
Saturday
Starts at:
1:30 pm
Ends at:3:00 pm
Property Details
| MLS® Number | SK008054 |
| Property Type | Single Family |
| Neigbourhood | Hillsdale |
| Features | Treed, Rectangular |
| Structure | Deck |
Building
| Bathroom Total | 2 |
| Bedrooms Total | 3 |
| Appliances | Washer, Refrigerator, Dryer, Window Coverings, Stove |
| Architectural Style | Bungalow |
| Basement Type | Full, Remodeled Basement |
| Constructed Date | 1956 |
| Cooling Type | Central Air Conditioning |
| Heating Fuel | Natural Gas |
| Heating Type | Forced Air |
| Stories Total | 1 |
| Size Interior | 1,008 Ft2 |
| Type | House |
Parking
| Parking Pad | |
| None | |
| Parking Space(s) | 1 |
Land
| Acreage | No |
| Fence Type | Partially Fenced |
| Landscape Features | Lawn |
| Size Irregular | 6492.00 |
| Size Total | 6492 Sqft |
| Size Total Text | 6492 Sqft |
Rooms
| Level | Type | Length | Width | Dimensions |
|---|---|---|---|---|
| Basement | 3pc Bathroom | Measurements not available | ||
| Basement | Other | Measurements not available | ||
| Basement | Laundry Room | Measurements not available | ||
| Main Level | Living Room | 18 ft ,3 in | 11 ft ,2 in | 18 ft ,3 in x 11 ft ,2 in |
| Main Level | Dining Room | 11 ft | 7 ft ,9 in | 11 ft x 7 ft ,9 in |
| Main Level | 4pc Bathroom | Measurements not available | ||
| Main Level | Kitchen | 11 ft ,8 in | 7 ft ,9 in | 11 ft ,8 in x 7 ft ,9 in |
| Main Level | Bedroom | 10 ft ,8 in | 10 ft ,3 in | 10 ft ,8 in x 10 ft ,3 in |
| Main Level | Bedroom | 11 ft ,9 in | 9 ft ,8 in | 11 ft ,9 in x 9 ft ,8 in |
| Main Level | Bedroom | 9 ft ,11 in | 8 ft ,2 in | 9 ft ,11 in x 8 ft ,2 in |
https://www.realtor.ca/real-estate/28404998/10-mcnab-crescent-regina-hillsdale
Contact Us
Contact us for more information
Exp Realty
#706-2010 11th Ave
Regina, Saskatchewan S4P 0J3
#706-2010 11th Ave
Regina, Saskatchewan S4P 0J3
(866) 773-5421



























