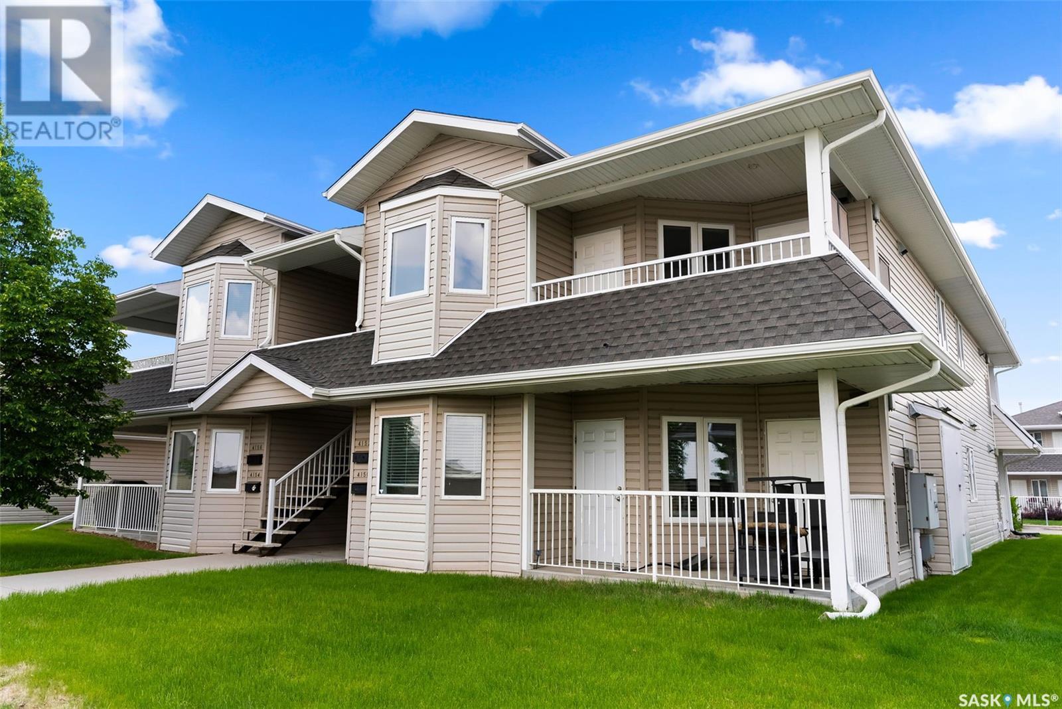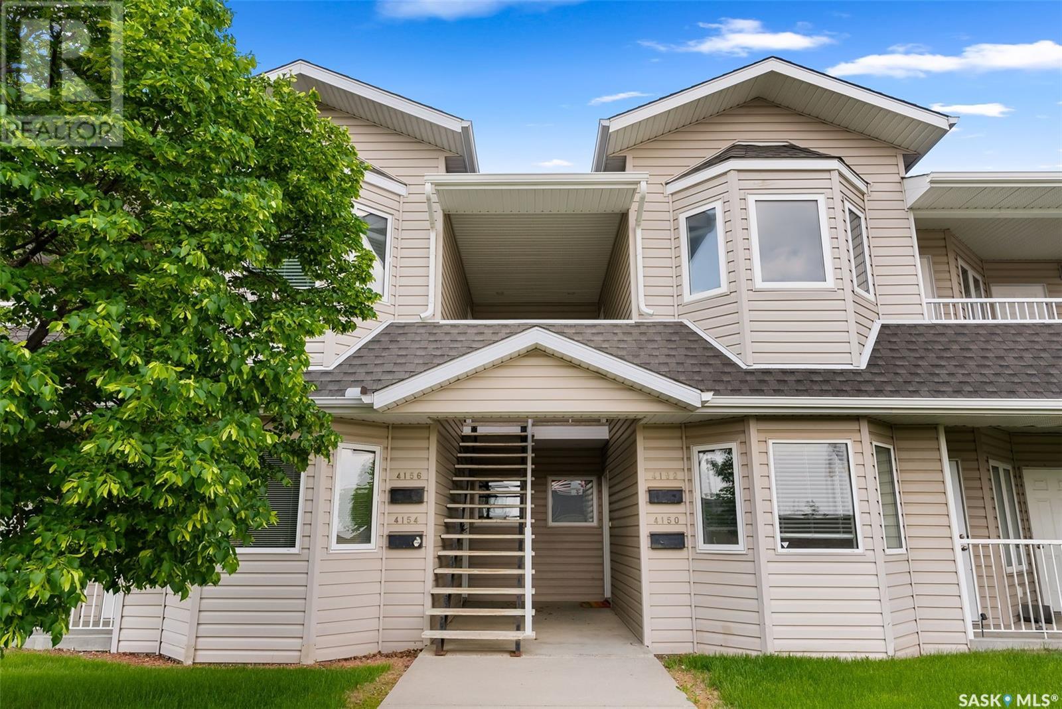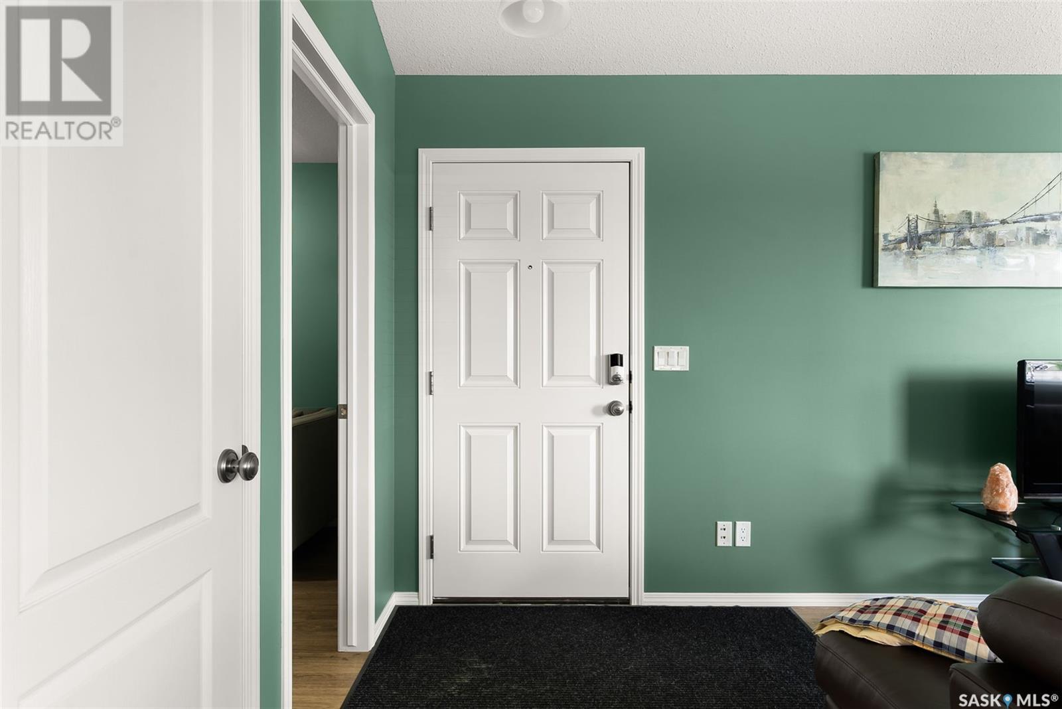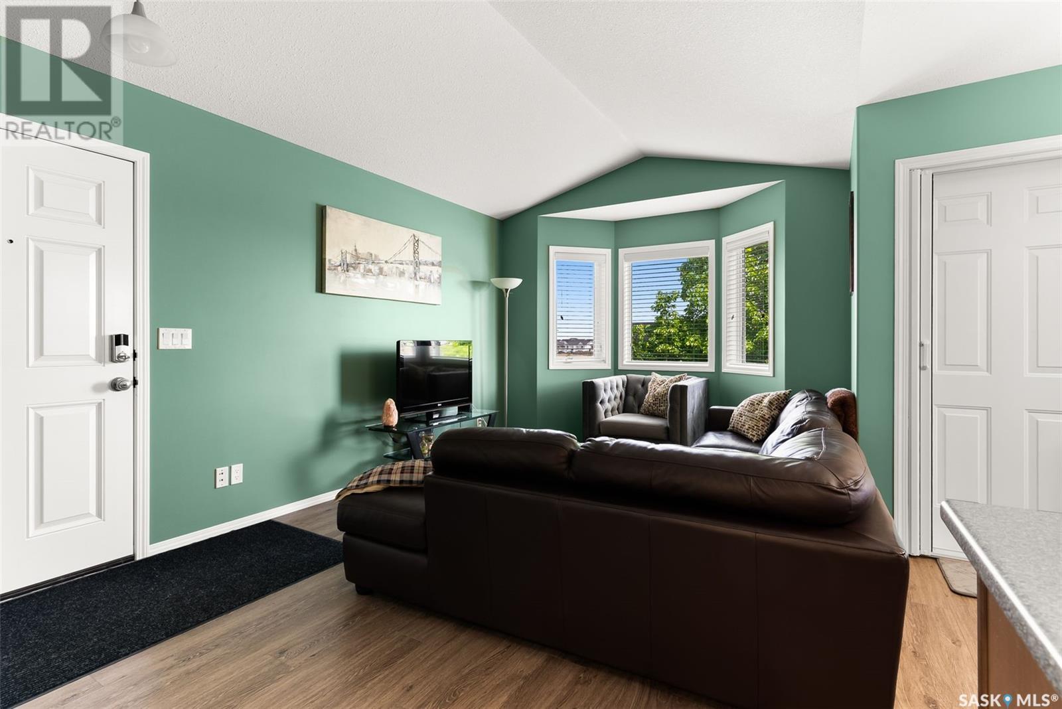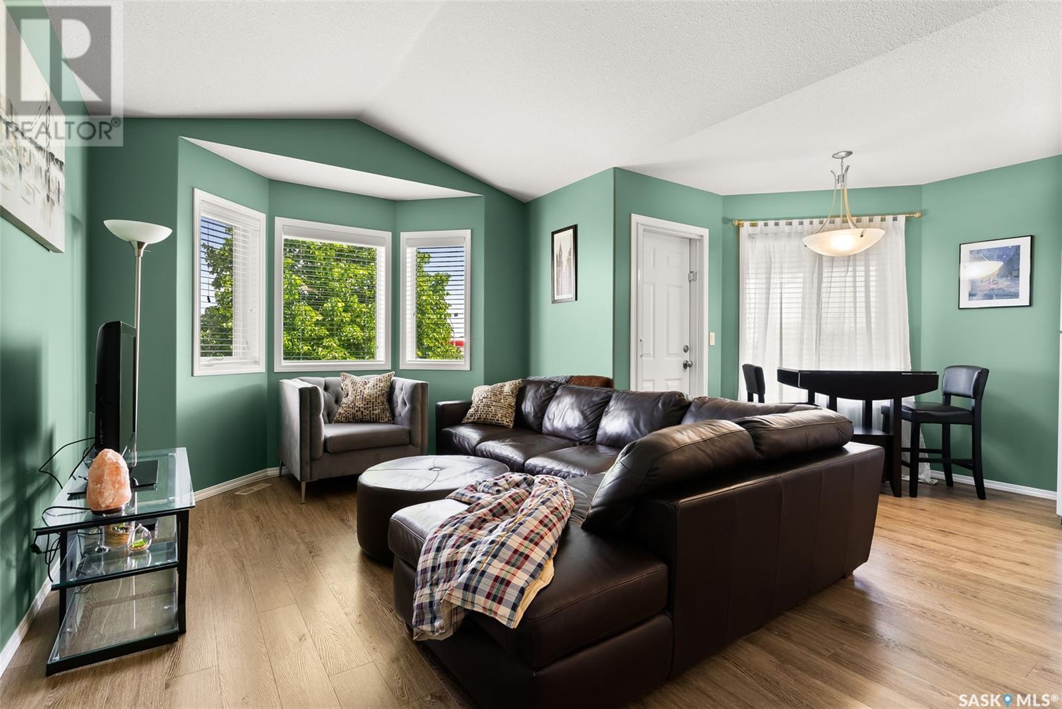4156 Buckingham Drive E Regina, Saskatchewan S4V 3A9
$229,900Maintenance,
$289.94 Monthly
Maintenance,
$289.94 MonthlyWelcome to 4156 Buckingham Drive East! A beautifully maintained and move-in-ready home offering a stylish blend of updates and comfort in a quiet, well-situated complex. The moment you step inside, you’ll notice the modern laminate flooring that flows throughout the main living areas and into both bedrooms, creating a cohesive and contemporary look. The kitchen features updated cabinetry, tasteful subway tile backsplash, under-cabinet lighting, and quality hardware that brings both function and flair. The bright and inviting living room is anchored by a large bay-style window, and the dining room opens to a private deck complete with a phantom screen! Both bedrooms are generously sized. The primary bedroom offering an extra-spacious layout with walk-in closet, while the second bedroom would be a fantastic spare bedroom and includes a mini walk-in closet. The bathroom is surprisingly large, with great storage and a clean, modern feel. The laundry is smartly tucked away in a hallway closet, adding to the unit’s practicality and design. Extras include updated blinds, a ceiling fan in the primary bedroom, central air conditioning, and two parking spots! One in the garage and an additional surface stall! While the complex is well-kept, it's the unit itself that truly shines with thoughtful care and pride of ownership. Conveniently located close to amenities, this home is ideal for anyone looking for low-maintenance living without compromising on style or space! (id:48852)
Property Details
| MLS® Number | SK008044 |
| Property Type | Single Family |
| Neigbourhood | Windsor Park |
| Community Features | Pets Allowed With Restrictions |
| Features | Treed |
| Structure | Deck |
Building
| Bathroom Total | 1 |
| Bedrooms Total | 2 |
| Appliances | Washer, Refrigerator, Dishwasher, Dryer, Microwave, Window Coverings, Garage Door Opener Remote(s), Stove |
| Architectural Style | Low Rise |
| Constructed Date | 2001 |
| Cooling Type | Central Air Conditioning |
| Heating Fuel | Natural Gas |
| Heating Type | Forced Air |
| Size Interior | 745 Ft2 |
| Type | Apartment |
Parking
| Detached Garage | |
| Surfaced | 1 |
| Parking Space(s) | 2 |
Land
| Acreage | No |
| Landscape Features | Lawn |
Rooms
| Level | Type | Length | Width | Dimensions |
|---|---|---|---|---|
| Second Level | Living Room | Measurements not available | ||
| Second Level | Kitchen/dining Room | Measurements not available | ||
| Second Level | 4pc Bathroom | x x x | ||
| Second Level | Primary Bedroom | Measurements not available | ||
| Second Level | Bedroom | Measurements not available | ||
| Second Level | Laundry Room | x x x |
https://www.realtor.ca/real-estate/28407417/4156-buckingham-drive-e-regina-windsor-park
Contact Us
Contact us for more information



