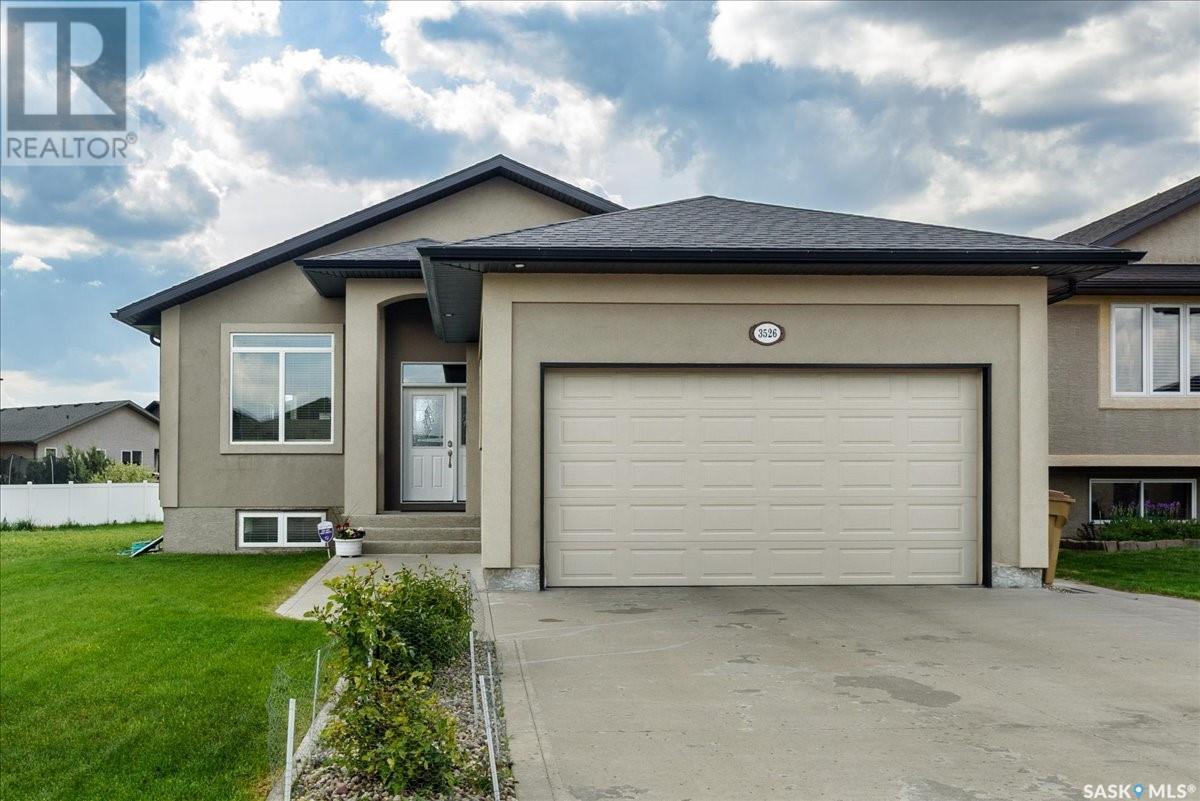3526 Green Water Drive Regina, Saskatchewan S4V 1R4
$649,900
Welcome to this beautifully designed bungalow in the highly desirable Greens on Gardiner neighborhood, offering over 1,400 sq. ft. of inviting main-floor living space—perfect for families seeking comfort, functionality, and style. Step inside to a bright, open-concept layout featuring a modern kitchen with sleek dark cabinetry, plenty of cabinets for storage, stainless steel appliances, and a large island with an eat-up bar—perfect for casual meals and entertaining. The adjacent dining area flows effortlessly to a spacious deck, creating an ideal setting for summer BBQs and outdoor relaxation. The airy living room is bathed in natural light from large windows and includes built-in speakers, making it perfect for movie nights or cozy evenings. The primary bedroom is a private retreat, complete with a walk-in closet and a luxurious 4-piece en-suite featuring a soaker tub. Two additional well-sized bedrooms, a 4-piece main bathroom, and a convenient main-floor laundry room complete this level. The professionally finished basement is an entertainer’s dream, featuring a massive rec room with durable laminate flooring and built-in speakers, along with two additional spacious bedrooms with walk-in closets, another 4-piece bathroom, and a utility room with ample storage. Outside, enjoy a fully fenced backyard with a lush lawn and a spacious deck, perfect for kids, pets, and gatherings. The oversized double attached garage is fully insulated, making it ideal for year-round use. Additional perks include energy-efficient features like a high-performance furnace, ensuring comfort and savings. Meticulously maintained and move-in ready, this home is a rare find in one of Regina’s most family-friendly neighborhoods—schedule your showing today before it’s gone!... As per the Seller’s direction, all offers will be presented on 2025-06-07 at 4:00 PM (id:48852)
Property Details
| MLS® Number | SK008232 |
| Property Type | Single Family |
| Neigbourhood | Greens on Gardiner |
| Features | Rectangular, Double Width Or More Driveway |
| Structure | Deck |
Building
| Bathroom Total | 3 |
| Bedrooms Total | 5 |
| Appliances | Washer, Refrigerator, Dishwasher, Dryer, Microwave, Alarm System, Humidifier, Window Coverings, Garage Door Opener Remote(s), Hood Fan, Central Vacuum - Roughed In, Stove |
| Architectural Style | Bungalow |
| Basement Development | Finished |
| Basement Type | Full (finished) |
| Constructed Date | 2011 |
| Cooling Type | Central Air Conditioning, Air Exchanger |
| Fire Protection | Alarm System |
| Fireplace Fuel | Gas |
| Fireplace Present | Yes |
| Fireplace Type | Conventional |
| Heating Fuel | Natural Gas |
| Stories Total | 1 |
| Size Interior | 1,409 Ft2 |
| Type | House |
Parking
| Attached Garage | |
| Covered | |
| Parking Pad | |
| Parking Space(s) | 4 |
Land
| Acreage | No |
| Fence Type | Fence |
| Landscape Features | Lawn, Underground Sprinkler, Garden Area |
| Size Irregular | 5433.00 |
| Size Total | 5433 Sqft |
| Size Total Text | 5433 Sqft |
Rooms
| Level | Type | Length | Width | Dimensions |
|---|---|---|---|---|
| Basement | Other | Measurements not available | ||
| Basement | Bedroom | Measurements not available | ||
| Basement | Bedroom | Measurements not available | ||
| Basement | 4pc Bathroom | Measurements not available | ||
| Main Level | Living Room | 14 ft ,1 in | 19 ft ,1 in | 14 ft ,1 in x 19 ft ,1 in |
| Main Level | Kitchen | 9 ft ,8 in | 16 ft ,11 in | 9 ft ,8 in x 16 ft ,11 in |
| Main Level | Dining Room | 9 ft ,6 in | 11 ft ,6 in | 9 ft ,6 in x 11 ft ,6 in |
| Main Level | 4pc Bathroom | Measurements not available | ||
| Main Level | Primary Bedroom | 11 ft ,6 in | 13 ft ,8 in | 11 ft ,6 in x 13 ft ,8 in |
| Main Level | 4pc Ensuite Bath | Measurements not available | ||
| Main Level | Bedroom | 10 ft ,8 in | 9 ft ,1 in | 10 ft ,8 in x 9 ft ,1 in |
| Main Level | Bedroom | 9 ft ,5 in | 10 ft ,1 in | 9 ft ,5 in x 10 ft ,1 in |
| Main Level | Laundry Room | Measurements not available |
https://www.realtor.ca/real-estate/28413337/3526-green-water-drive-regina-greens-on-gardiner
Contact Us
Contact us for more information
2350 - 2nd Avenue
Regina, Saskatchewan S4R 1A6
(306) 791-7666
(306) 565-0088
remaxregina.ca/





































