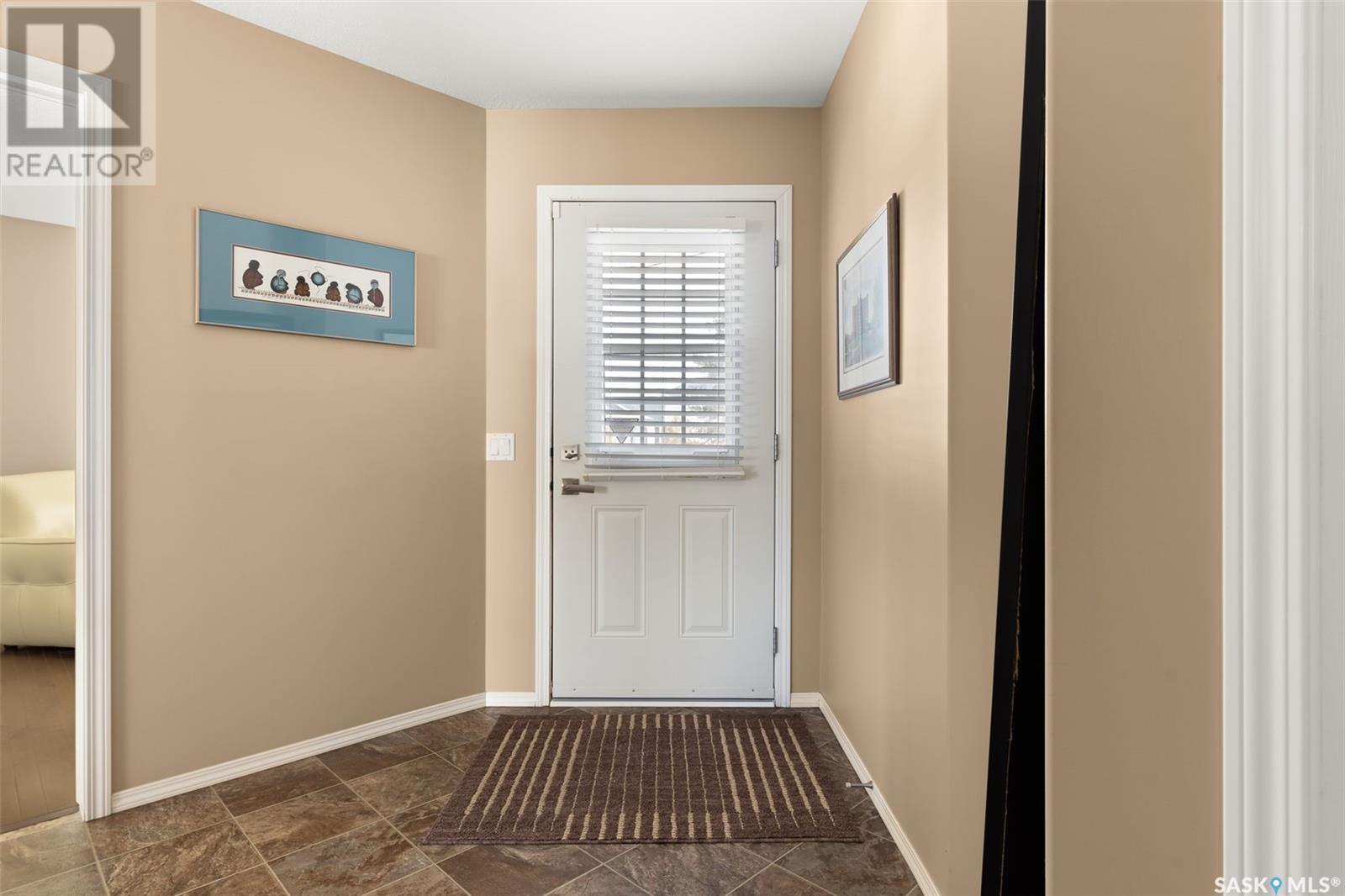1 4425 Nicurity Drive Regina, Saskatchewan S4X 0E6
$349,900Maintenance,
$320.65 Monthly
Maintenance,
$320.65 MonthlyExceptional property located in Regina's Lakeridge community. Very well maintained 2 bedroom, 2 bathroom bungalow style condo on a quiet street. It's a corner unit which allows ample natural sunlight throughout. West facing backyard with a deck. Hardwood flooring throughout the living room, kitchen and dining area. Open concept with eating island, newer stove. Spacious primary bedroom with a four piece ensuite. Main floor laundry and mudroom. Spare bedroom could be used as an office and showcases hardwood flooring. Second bathroom on the main level. The basement is completely developed with a large rec-room and games area, large den or play room. Additional 3rd bathroom and tons of storage. Bonus is the 22 x 22 double attached garage with separate entry. Walking distance to Superstore, coffee shops and schools. Don't miss out on this great property. (id:48852)
Property Details
| MLS® Number | SK000105 |
| Property Type | Single Family |
| Neigbourhood | Lakeridge RG |
| Community Features | Pets Allowed With Restrictions |
| Features | Corner Site, Rectangular, Double Width Or More Driveway, Sump Pump |
| Structure | Deck |
Building
| Bathroom Total | 3 |
| Bedrooms Total | 2 |
| Appliances | Washer, Refrigerator, Dishwasher, Dryer, Microwave, Alarm System, Window Coverings, Garage Door Opener Remote(s), Central Vacuum - Roughed In, Stove |
| Architectural Style | Bungalow |
| Basement Development | Finished |
| Basement Type | Full (finished) |
| Constructed Date | 2007 |
| Cooling Type | Central Air Conditioning |
| Fire Protection | Alarm System |
| Heating Fuel | Natural Gas |
| Heating Type | Forced Air |
| Stories Total | 1 |
| Size Interior | 1,049 Ft2 |
| Type | Row / Townhouse |
Parking
| Attached Garage | |
| Other | |
| Parking Space(s) | 4 |
Land
| Acreage | No |
Rooms
| Level | Type | Length | Width | Dimensions |
|---|---|---|---|---|
| Basement | Games Room | 11 ft ,7 in | 12 ft ,3 in | 11 ft ,7 in x 12 ft ,3 in |
| Basement | Other | 12 ft ,6 in | 19 ft ,3 in | 12 ft ,6 in x 19 ft ,3 in |
| Basement | 3pc Bathroom | 5 ft | 8 ft ,6 in | 5 ft x 8 ft ,6 in |
| Basement | Storage | Measurements not available | ||
| Main Level | Foyer | 7 ft ,7 in | 7 ft ,9 in | 7 ft ,7 in x 7 ft ,9 in |
| Main Level | Dining Room | 8 ft ,10 in | 9 ft ,5 in | 8 ft ,10 in x 9 ft ,5 in |
| Main Level | Kitchen | 10 ft ,3 in | 9 ft ,4 in | 10 ft ,3 in x 9 ft ,4 in |
| Main Level | 3pc Bathroom | 4 ft ,10 in | 6 ft | 4 ft ,10 in x 6 ft |
| Main Level | Other | 5 ft | 9 ft ,10 in | 5 ft x 9 ft ,10 in |
| Main Level | Bedroom | 9 ft ,10 in | 10 ft | 9 ft ,10 in x 10 ft |
| Main Level | Primary Bedroom | 13 ft | 11 ft | 13 ft x 11 ft |
| Main Level | 4pc Ensuite Bath | 5 ft | 8 ft ,2 in | 5 ft x 8 ft ,2 in |
https://www.realtor.ca/real-estate/28094748/1-4425-nicurity-drive-regina-lakeridge-rg
Contact Us
Contact us for more information
2350 - 2nd Avenue
Regina, Saskatchewan S4R 1A6
(306) 791-7666
(306) 565-0088
remaxregina.ca/






































