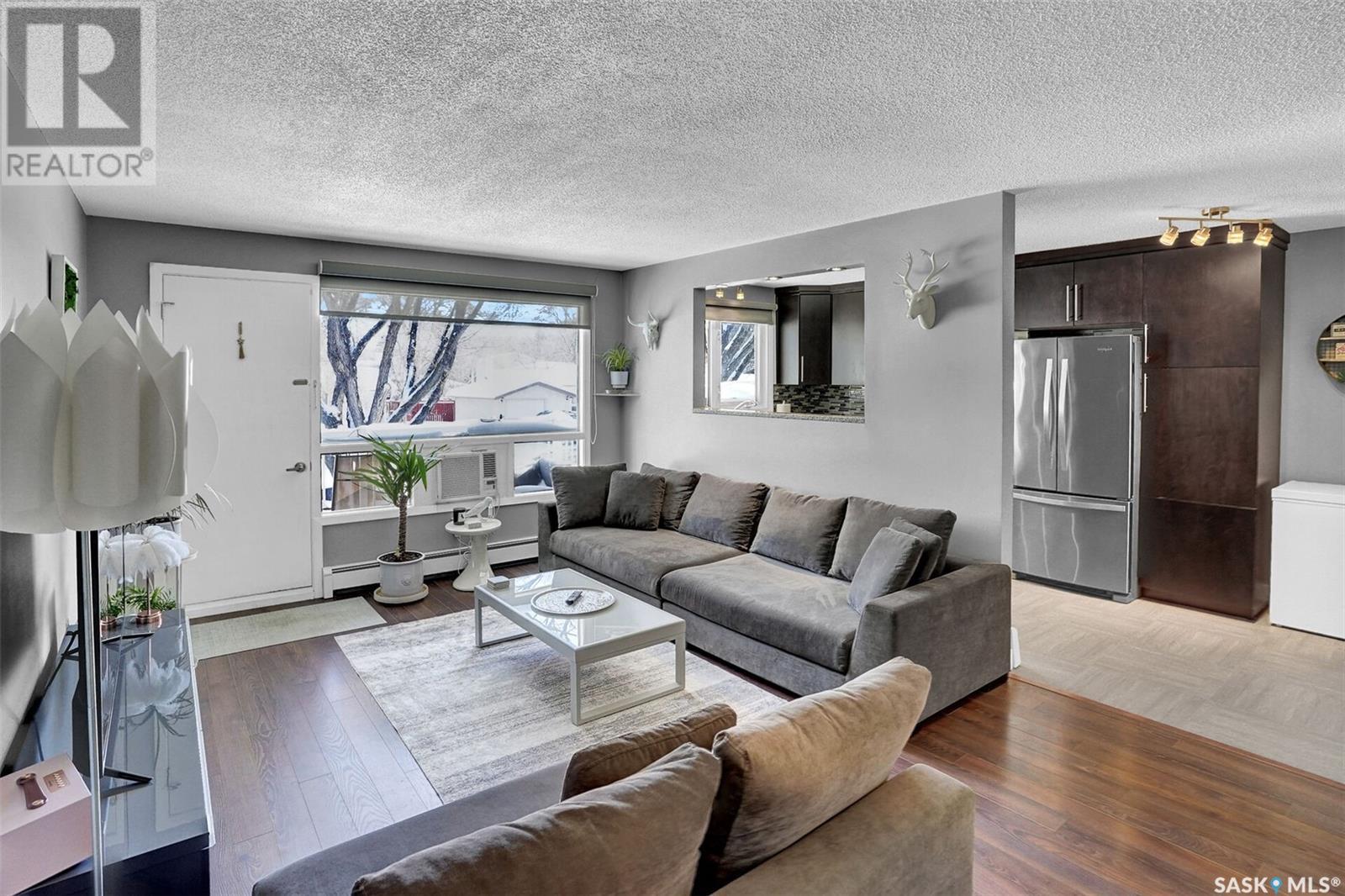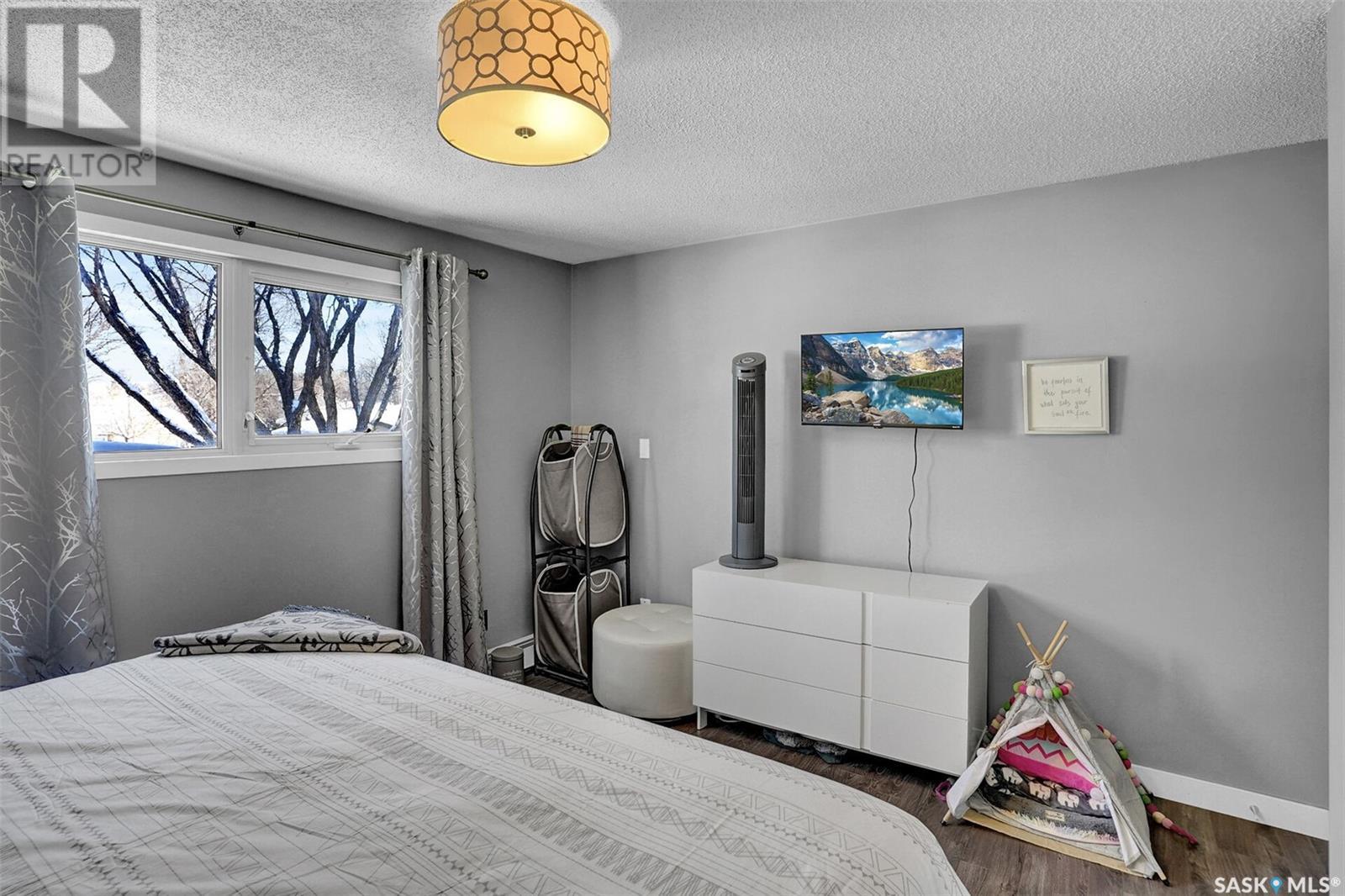10 38 Spence Street Regina, Saskatchewan S4S 4H4
$164,900Maintenance,
$472.78 Monthly
Maintenance,
$472.78 MonthlyCharming 2-Bedroom Condo in Hillsdale Prime Location Near the University Welcome to Unit #10 at 38 Spence Street, a well-maintained 2nd-level suite. Nestled on a quiet street in the desirable Hillsdale neighbourhood, this home offers convenient access to the university, restaurants, grocery stores, medical offices, schools, and numerous other amenities, as well as easy access to public transit. This 848 sq. ft. apartment-style condo features two bedrooms and one bathroom. Situated at the front of the building, the unit faces east, allowing for plenty of natural light. The monthly condo fee covers insurance, sewer, common area maintenance, exterior building maintenance, snow removal, water, lawn care, garbage, and heat ensuring a low-maintenance lifestyle. Upon entering, you'll find a welcoming spacious living room which includes a window air conditioning unit for added comfort. Modern upgrades flow seamlessly throughout the suite adding a contemporary touch. The dine-in kitchen offers ample space for a table and chairs and comes equipped with a fridge, stove, dishwasher and hood fan. The primary bedroom is generously sized with a large closet, while the second bedroom is perfect as a guest room or home office. Completing the suite is a well-appointed four-piece bathroom. Additional conveniences include shared laundry facilities and a designated private parking stall. This condo is an excellent opportunity for first-time buyers, students, or investors looking for a well-located and affordable home. Schedule a viewing today! (id:48852)
Property Details
| MLS® Number | SK996090 |
| Property Type | Single Family |
| Neigbourhood | Hillsdale |
| Community Features | Pets Allowed With Restrictions |
| Features | Balcony |
Building
| Bathroom Total | 1 |
| Bedrooms Total | 2 |
| Amenities | Shared Laundry |
| Appliances | Refrigerator, Dishwasher, Microwave, Stove |
| Architectural Style | Low Rise |
| Basement Type | Crawl Space |
| Constructed Date | 1964 |
| Cooling Type | Wall Unit |
| Heating Type | Hot Water |
| Size Interior | 848 Ft2 |
| Type | Apartment |
Parking
| Parking Space(s) | 1 |
Land
| Acreage | No |
Rooms
| Level | Type | Length | Width | Dimensions |
|---|---|---|---|---|
| Main Level | Living Room | 12 ft ,1 in | 19 ft ,8 in | 12 ft ,1 in x 19 ft ,8 in |
| Main Level | Kitchen | 11 ft ,2 in | 7 ft ,6 in | 11 ft ,2 in x 7 ft ,6 in |
| Main Level | Dining Room | 7 ft ,6 in | 5 ft | 7 ft ,6 in x 5 ft |
| Main Level | Primary Bedroom | 13 ft ,1 in | 12 ft ,1 in | 13 ft ,1 in x 12 ft ,1 in |
| Main Level | Bedroom | 9 ft ,3 in | 11 ft ,6 in | 9 ft ,3 in x 11 ft ,6 in |
| Main Level | 4pc Bathroom | X x X |
https://www.realtor.ca/real-estate/27923889/10-38-spence-street-regina-hillsdale
Contact Us
Contact us for more information
3904 B Gordon Road
Regina, Saskatchewan S4S 6Y3
(306) 585-1955
(306) 584-1077





















