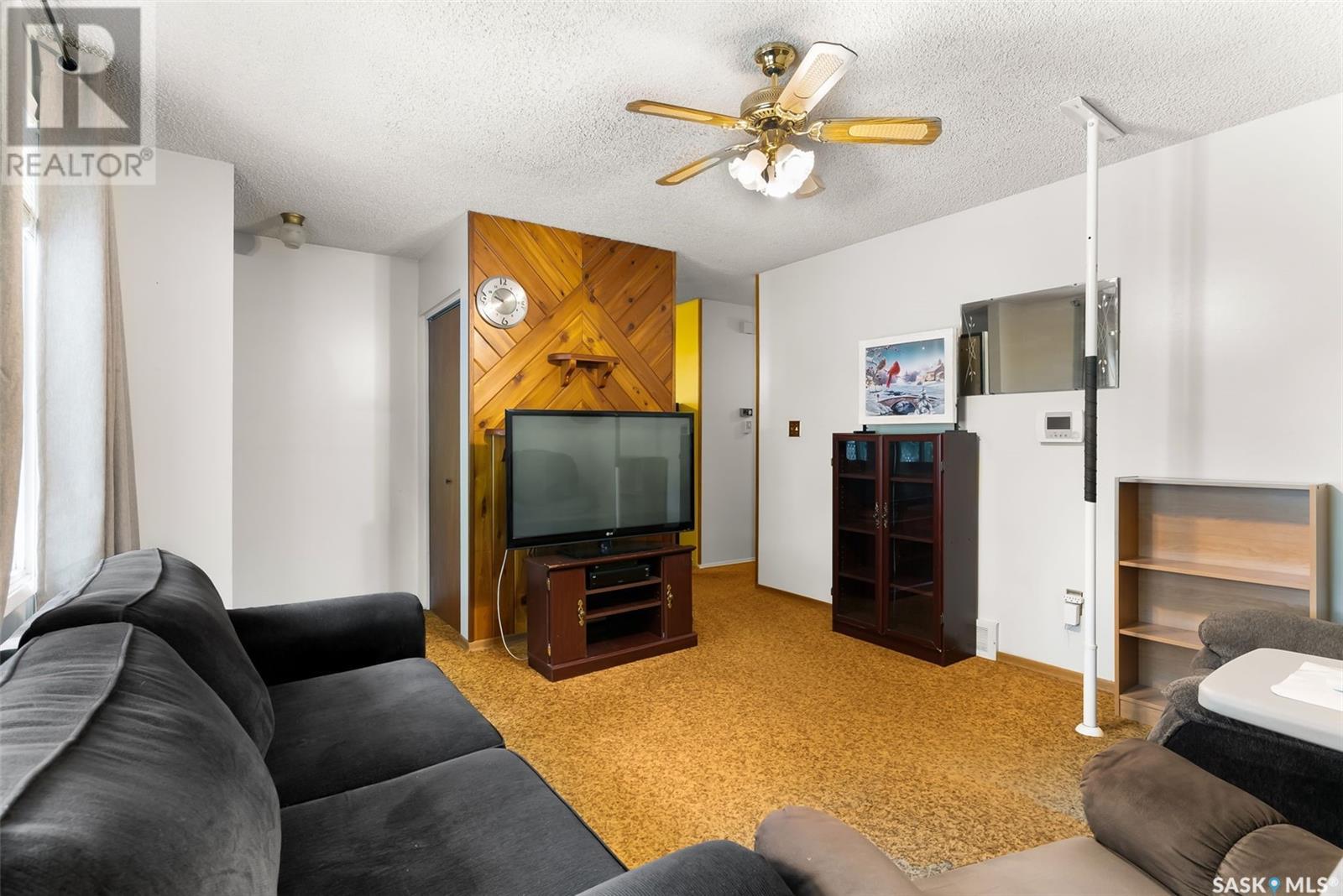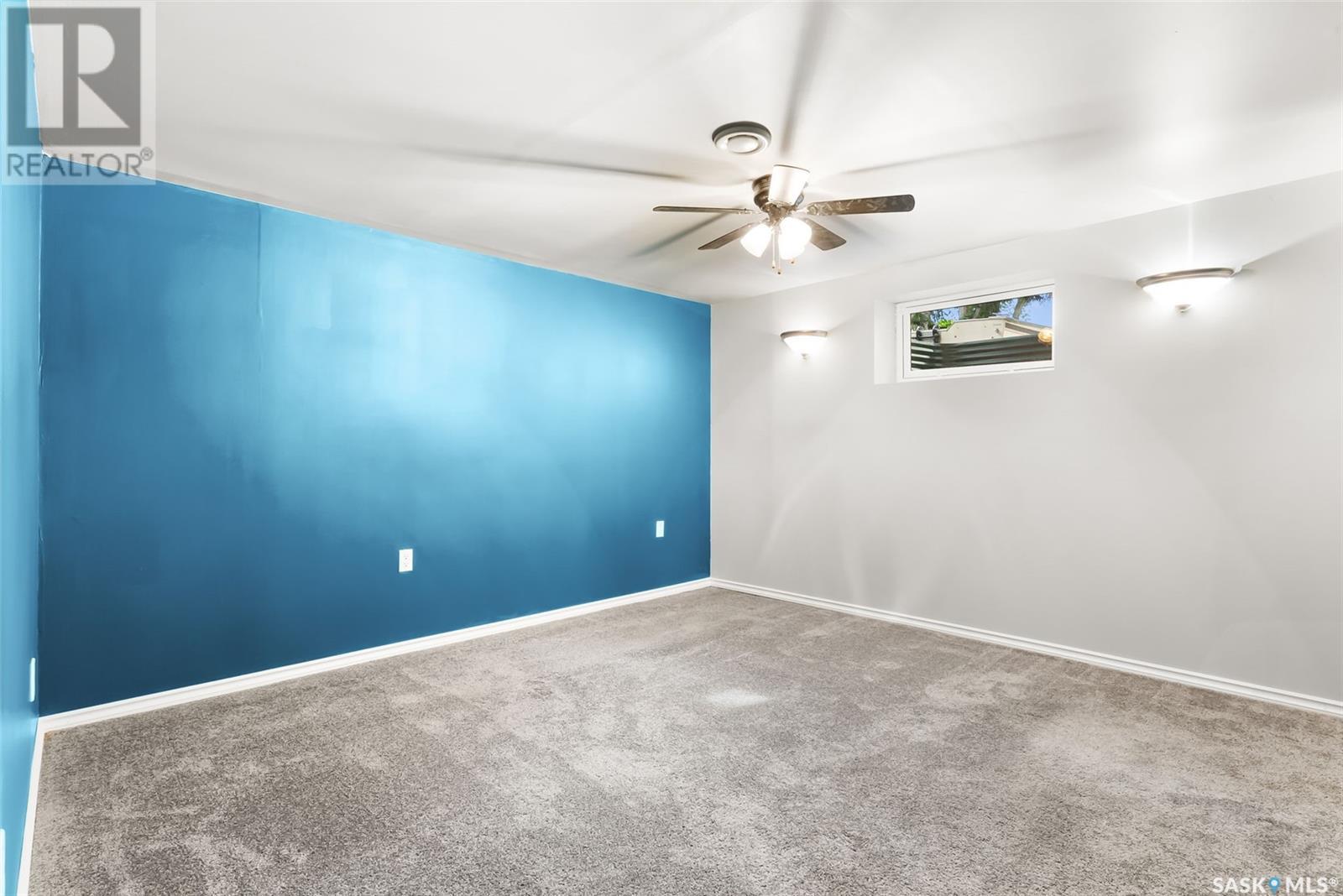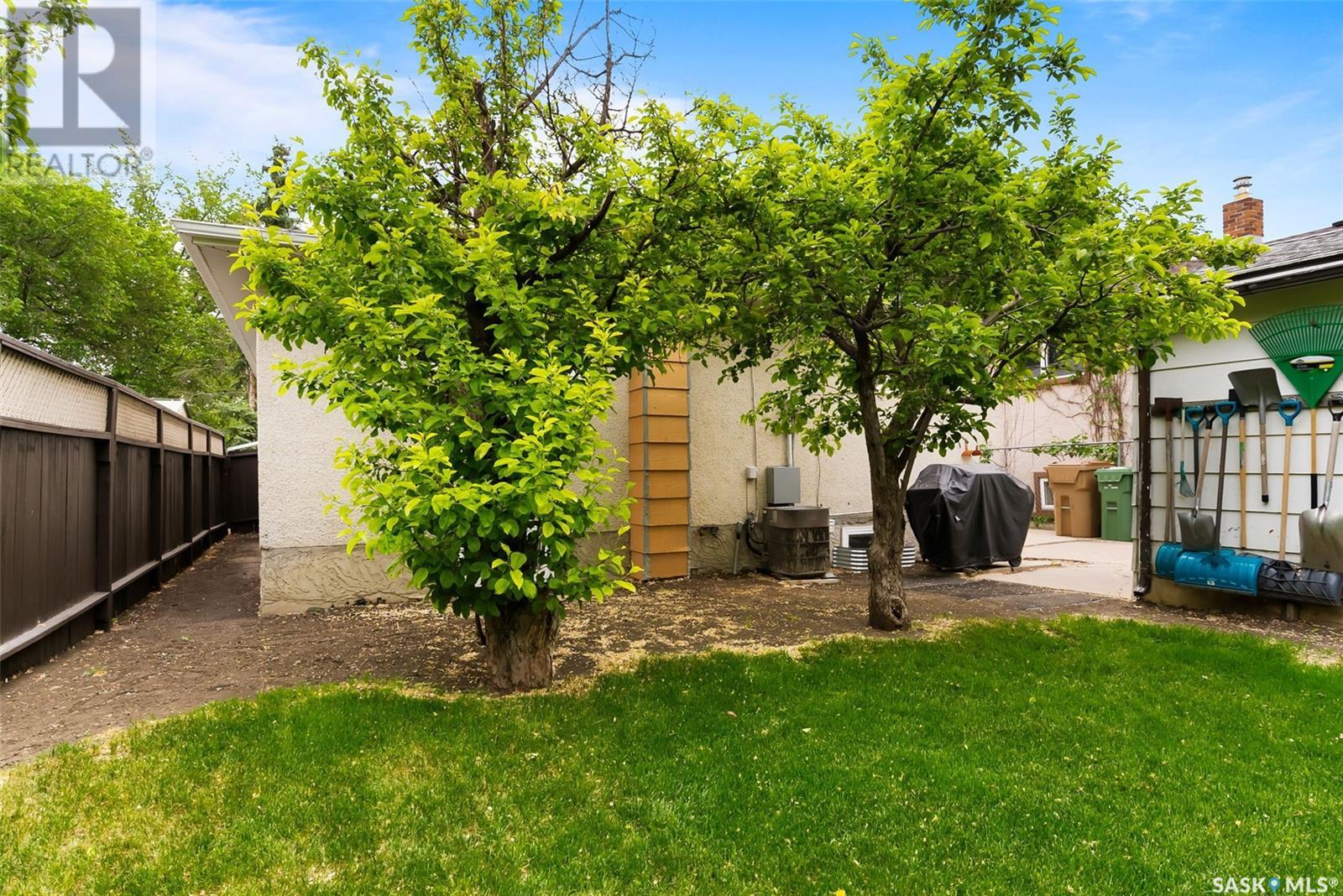10 Piapot Bay Regina, Saskatchewan S4R 6L1
$289,900
Welcome to this original owner bungalow on a quiet bay in Argyle Park – a perfect blend of classic charm and thoughtful updates! This 5-bedroom home (including 2 legal basement bedrooms, thanks to new cut-in windows within the last 1.5 years) offers plenty of flexible space for families, guests, or a home office. The main floor features a spacious kitchen that easily accommodates a dining set – perfect for family meals or hosting friends. The warm and welcoming living room invites you to relax and unwind after a long day. The 3 main level bedrooms are the perfect size for kiddos to have their own space and are located just a few steps from the 4pc bath. Downstairs, you’ll find two large bedrooms and a cozy den, ideal for movie nights or creating your own man cave. The oversized, single detached garage is fully insulated and heated with new shingles (2018), while the home’s shingles were replaced in 2019 for added peace of mind. Throughout the years, the majority of the windows have been upgraded to PVC, giving you peace of mind on another big ticket expense. There’s also an extra parking pad and a fully fenced yard, offering both convenience and privacy. Lovingly cared for by the original owners, this Argyle Park gem is ready to welcome its next chapter – could that be you?... As per the Seller’s direction, all offers will be presented on 2025-06-05 at 8:00 PM (id:48852)
Property Details
| MLS® Number | SK007960 |
| Property Type | Single Family |
| Neigbourhood | Argyle Park |
| Features | Treed |
| Structure | Deck |
Building
| Bathroom Total | 1 |
| Bedrooms Total | 5 |
| Appliances | Washer, Refrigerator, Dishwasher, Dryer, Microwave, Alarm System, Freezer, Window Coverings, Garage Door Opener Remote(s), Hood Fan, Storage Shed, Stove |
| Architectural Style | Bungalow |
| Basement Development | Finished |
| Basement Type | Full (finished) |
| Constructed Date | 1975 |
| Cooling Type | Central Air Conditioning |
| Fire Protection | Alarm System |
| Heating Fuel | Natural Gas |
| Heating Type | Forced Air |
| Stories Total | 1 |
| Size Interior | 917 Ft2 |
| Type | House |
Parking
| Detached Garage | |
| Parking Pad | |
| Heated Garage | |
| Parking Space(s) | 4 |
Land
| Acreage | No |
| Fence Type | Fence |
| Landscape Features | Lawn |
| Size Irregular | 4407.00 |
| Size Total | 4407 Sqft |
| Size Total Text | 4407 Sqft |
Rooms
| Level | Type | Length | Width | Dimensions |
|---|---|---|---|---|
| Basement | Bedroom | 8 ft ,7 in | 11 ft ,8 in | 8 ft ,7 in x 11 ft ,8 in |
| Basement | Den | 16 ft ,6 in | 12 ft ,5 in | 16 ft ,6 in x 12 ft ,5 in |
| Basement | Bedroom | 12 ft ,5 in | 12 ft ,5 in | 12 ft ,5 in x 12 ft ,5 in |
| Main Level | Kitchen/dining Room | 9 ft ,8 in | 11 ft ,4 in | 9 ft ,8 in x 11 ft ,4 in |
| Main Level | Living Room | 12 ft ,8 in | 13 ft ,1 in | 12 ft ,8 in x 13 ft ,1 in |
| Main Level | 4pc Bathroom | 4 ft ,11 in | 7 ft ,11 in | 4 ft ,11 in x 7 ft ,11 in |
| Main Level | Bedroom | 8 ft ,1 in | 10 ft ,9 in | 8 ft ,1 in x 10 ft ,9 in |
| Main Level | Bedroom | 9 ft ,9 in | 13 ft ,1 in | 9 ft ,9 in x 13 ft ,1 in |
| Main Level | Bedroom | 7 ft ,5 in | 9 ft | 7 ft ,5 in x 9 ft |
https://www.realtor.ca/real-estate/28407643/10-piapot-bay-regina-argyle-park
Contact Us
Contact us for more information
1450 Hamilton Street
Regina, Saskatchewan S4R 8R3
(306) 585-7800
coldwellbankerlocalrealty.com/
1450 Hamilton Street
Regina, Saskatchewan S4R 8R3
(306) 585-7800
coldwellbankerlocalrealty.com/



































