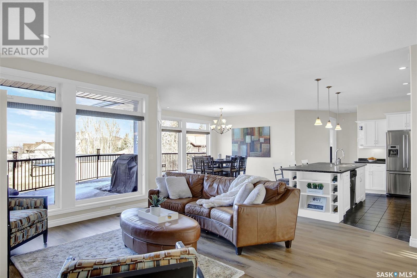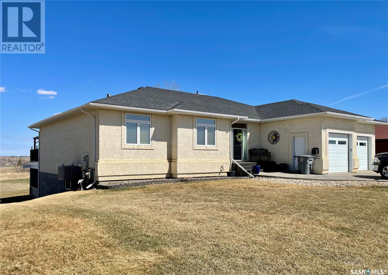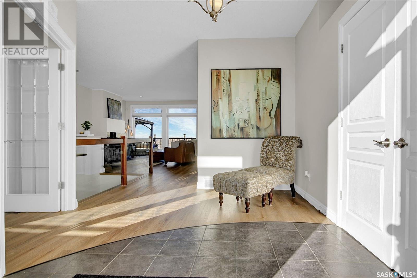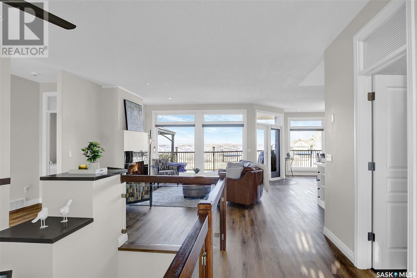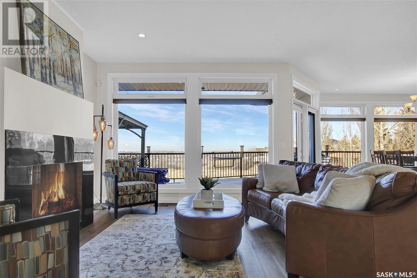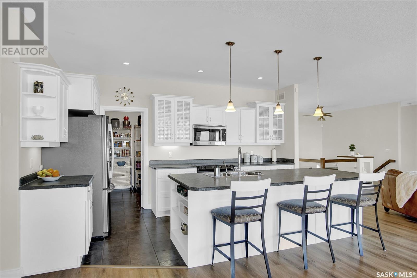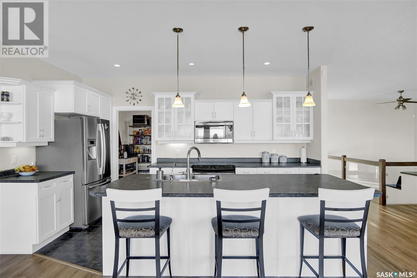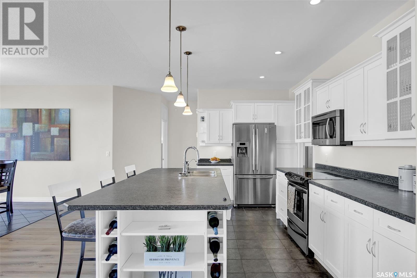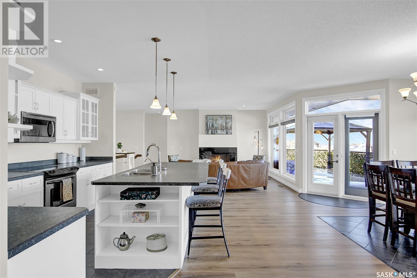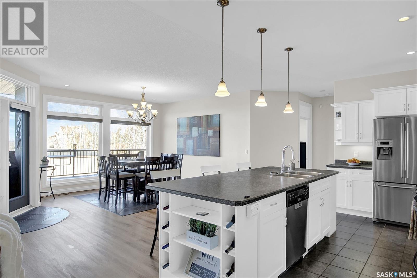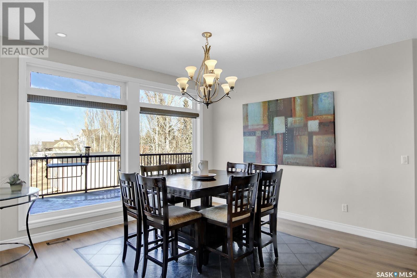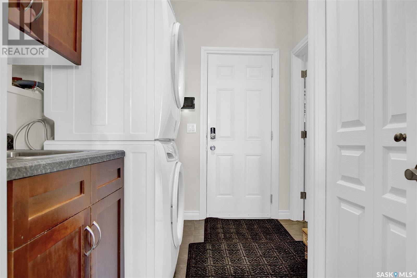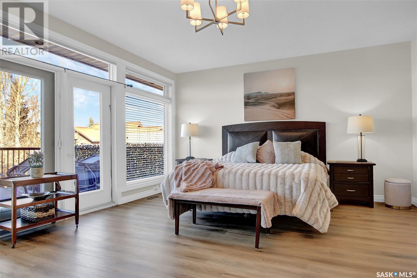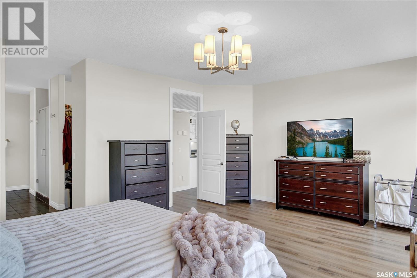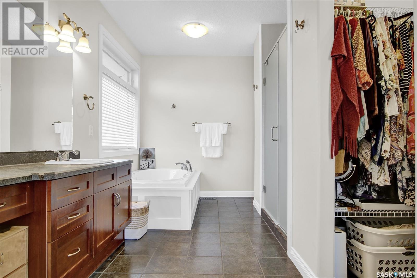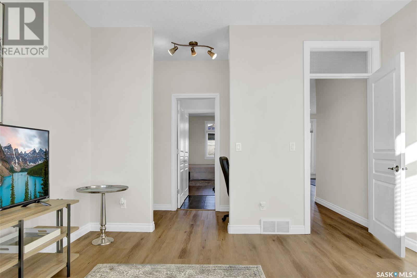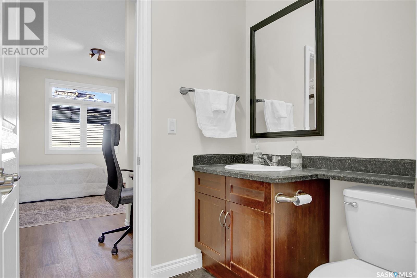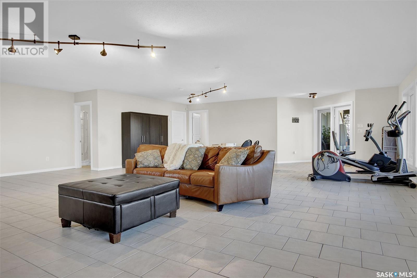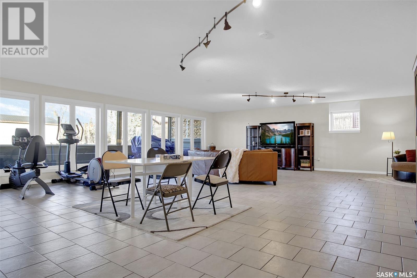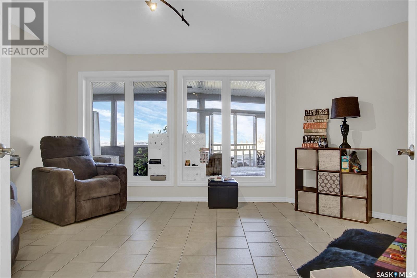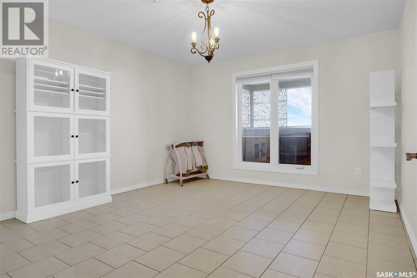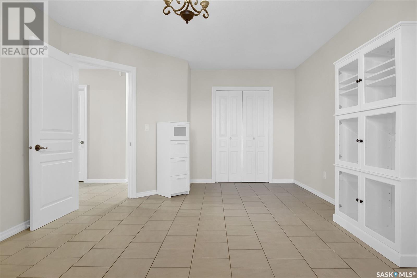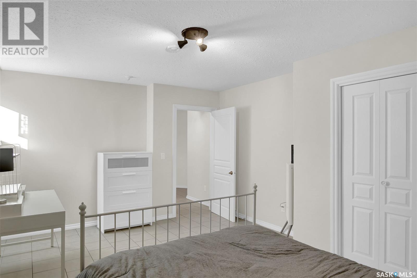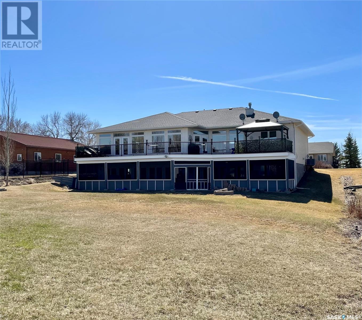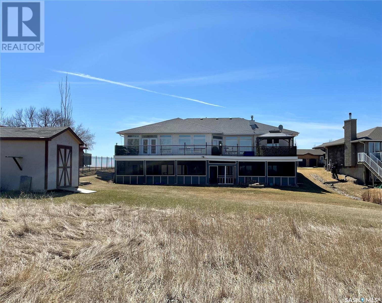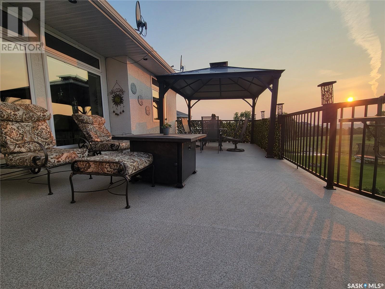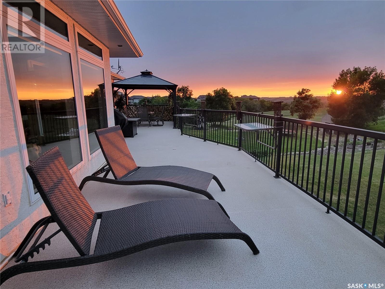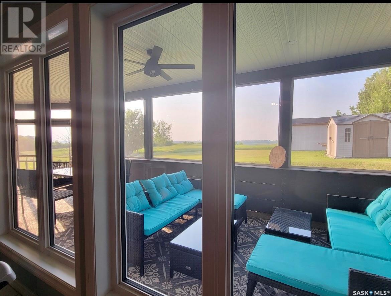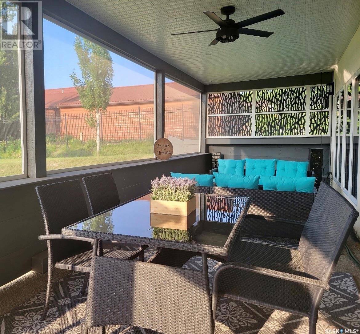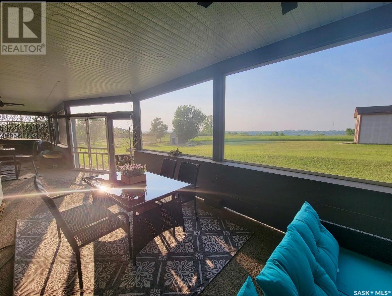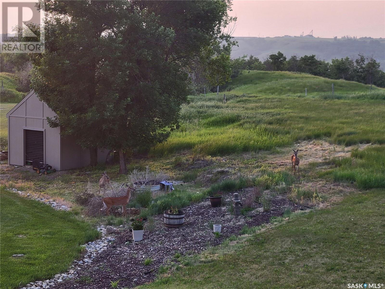10 Rosewood Drive Lumsden, Saskatchewan S0G 3C0
$674,500
Welcome to 10 Rosewood Drive! This custom built walkout bungalow in Lumsden overlooks the beautiful Qu'Appelle Valley. The main floor measures 2380 sq ft with a fully finished basement. Fresh new paint throughout the entire home and brand new luxury vinyl plank flooring in the front entrance, main floor office, living room, dining area and all 3 main floor bedrooms in 2024! Loads of natural light. Open concept with large island in kitchen plus a large walk in pantry. Primary bedroom features an ensuite with a tub and separate shower. 2 additional bedrooms with a shared full bathroom in between. A main floor office off the front entrance plus a 2 piece bathroom completes this level. The walkout basement is finished with 2 bedrooms, a full bathroom, play/games room plus an oversized rec room! The basement (as well as the garage floor) has in floor heat. The deck off the back runs the entire length of the home plus a custom built screened room along the length of the walkout level. Value added items include: fridge, stove, dishwasher, central air (new in 2022), hot tub, high eff furnace, HRV and 200 amp panel. Contact salesperson for more info! (id:48852)
Property Details
| MLS® Number | SK958180 |
| Property Type | Single Family |
| Features | Treed, Rectangular |
| Structure | Deck, Patio(s) |
Building
| Bathroom Total | 4 |
| Bedrooms Total | 5 |
| Appliances | Refrigerator, Dishwasher, Microwave, Alarm System, Garburator, Window Coverings, Garage Door Opener Remote(s), Storage Shed, Stove |
| Architectural Style | Bungalow |
| Constructed Date | 2006 |
| Cooling Type | Central Air Conditioning |
| Fire Protection | Alarm System |
| Fireplace Fuel | Gas |
| Fireplace Present | Yes |
| Fireplace Type | Conventional |
| Heating Fuel | Natural Gas |
| Heating Type | Forced Air, Hot Water, In Floor Heating |
| Stories Total | 1 |
| Size Interior | 2380 Sqft |
| Type | House |
Parking
| Attached Garage | |
| Heated Garage | |
| Parking Space(s) | 5 |
Land
| Acreage | No |
| Landscape Features | Lawn |
| Size Irregular | 0.53 |
| Size Total | 0.53 Ac |
| Size Total Text | 0.53 Ac |
Rooms
| Level | Type | Length | Width | Dimensions |
|---|---|---|---|---|
| Basement | Den | 12 ft ,10 in | 16 ft ,1 in | 12 ft ,10 in x 16 ft ,1 in |
| Basement | Bedroom | 18 ft ,4 in | 12 ft ,4 in | 18 ft ,4 in x 12 ft ,4 in |
| Basement | Bedroom | 15 ft ,7 in | 11 ft ,11 in | 15 ft ,7 in x 11 ft ,11 in |
| Basement | Other | 31 ft ,6 in | 29 ft ,7 in | 31 ft ,6 in x 29 ft ,7 in |
| Basement | 4pc Bathroom | 7 ft ,11 in | 9 ft | 7 ft ,11 in x 9 ft |
| Basement | Storage | 19 ft ,7 in | 22 ft ,4 in | 19 ft ,7 in x 22 ft ,4 in |
| Basement | Sunroom | 14 ft ,2 in | 63 ft ,9 in | 14 ft ,2 in x 63 ft ,9 in |
| Main Level | Foyer | 8 ft ,11 in | 14 ft ,2 in | 8 ft ,11 in x 14 ft ,2 in |
| Main Level | Office | 12 ft ,5 in | 11 ft ,1 in | 12 ft ,5 in x 11 ft ,1 in |
| Main Level | 2pc Bathroom | 5 ft ,7 in | 4 ft ,10 in | 5 ft ,7 in x 4 ft ,10 in |
| Main Level | Living Room | 17 ft ,2 in | 16 ft ,9 in | 17 ft ,2 in x 16 ft ,9 in |
| Main Level | Kitchen | 16 ft ,4 in | 10 ft ,6 in | 16 ft ,4 in x 10 ft ,6 in |
| Main Level | Dining Room | 14 ft ,10 in | 14 ft ,2 in | 14 ft ,10 in x 14 ft ,2 in |
| Main Level | Other | 11 ft ,3 in | 6 ft | 11 ft ,3 in x 6 ft |
| Main Level | Other | 9 ft ,1 in | 10 ft | 9 ft ,1 in x 10 ft |
| Main Level | Primary Bedroom | 15 ft ,1 in | 18 ft ,4 in | 15 ft ,1 in x 18 ft ,4 in |
| Main Level | 4pc Bathroom | 15 ft ,5 in | 7 ft ,2 in | 15 ft ,5 in x 7 ft ,2 in |
| Main Level | Bedroom | 17 ft | 12 ft ,11 in | 17 ft x 12 ft ,11 in |
| Main Level | Bedroom | 17 ft | 12 ft ,7 in | 17 ft x 12 ft ,7 in |
| Main Level | 4pc Bathroom | 8 ft ,8 in | 5 ft ,1 in | 8 ft ,8 in x 5 ft ,1 in |
https://www.realtor.ca/real-estate/26474149/10-rosewood-drive-lumsden
Interested?
Contact us for more information

4420 Albert Street
Regina, Saskatchewan S4S 6B4
(306) 789-1222
(306) 525-1433
domerealty.c21.ca/



