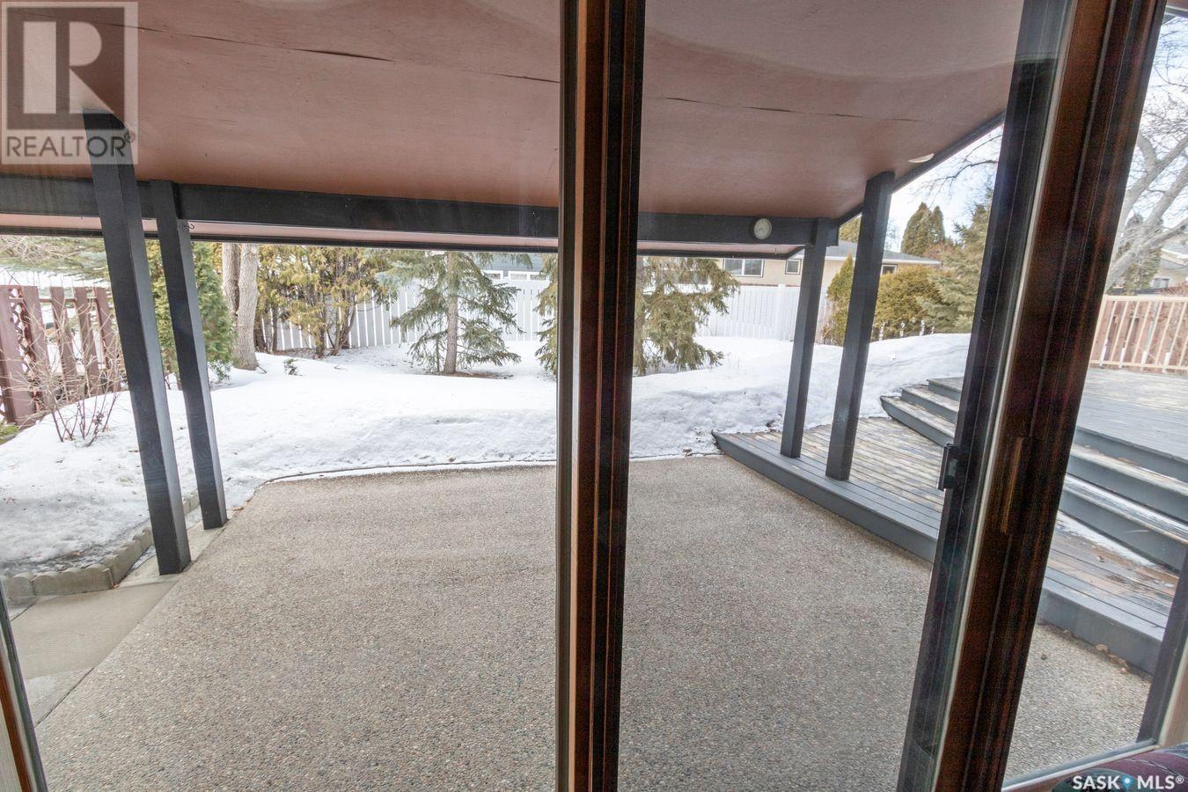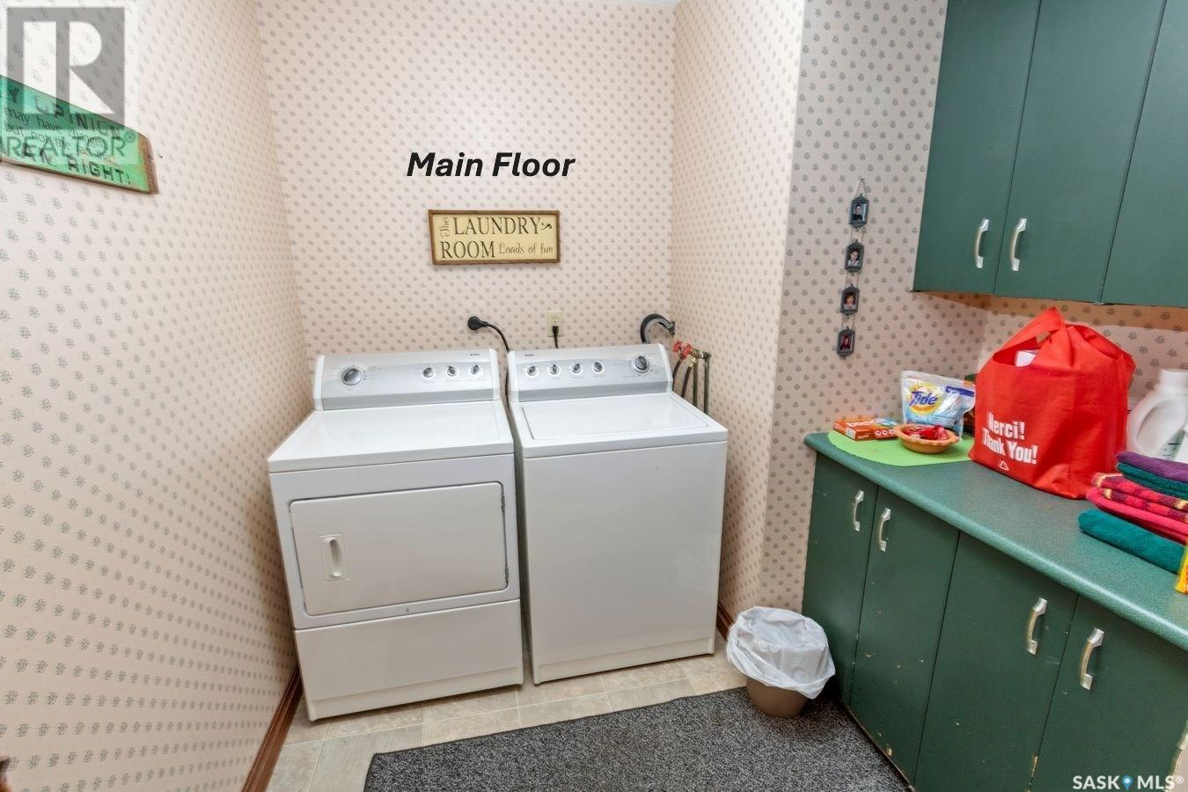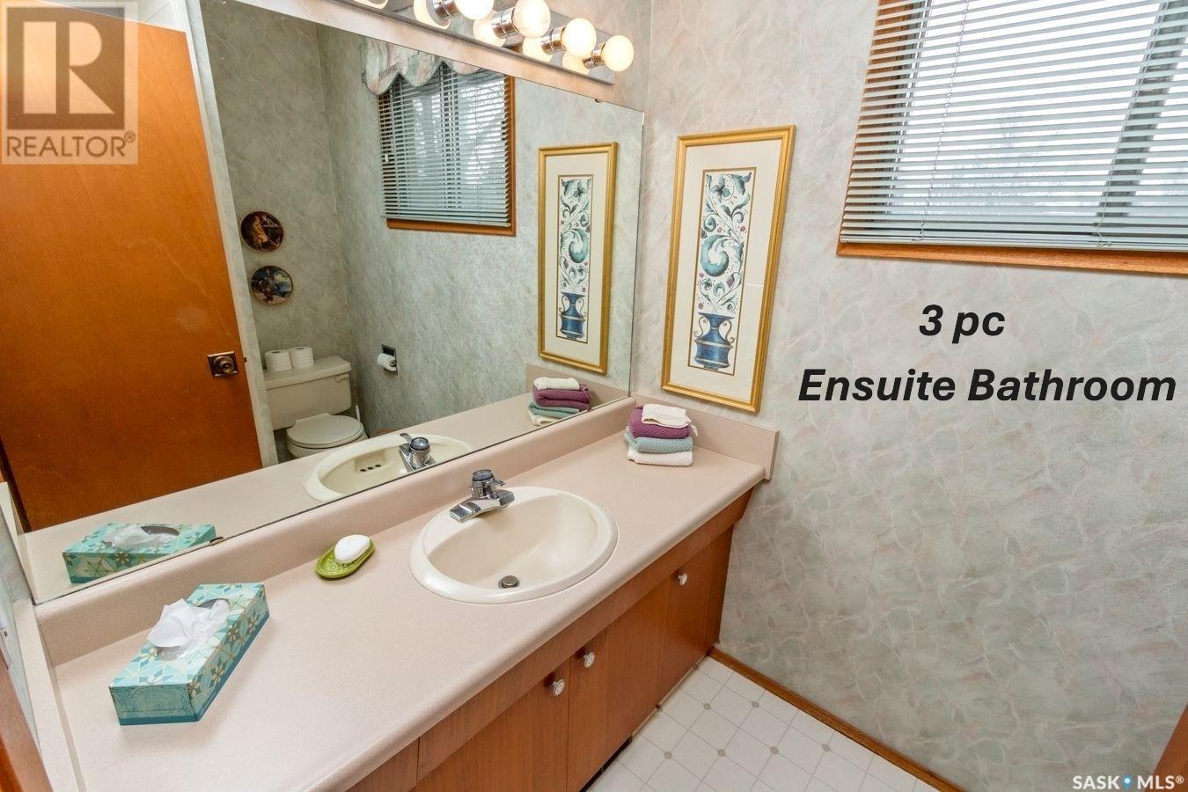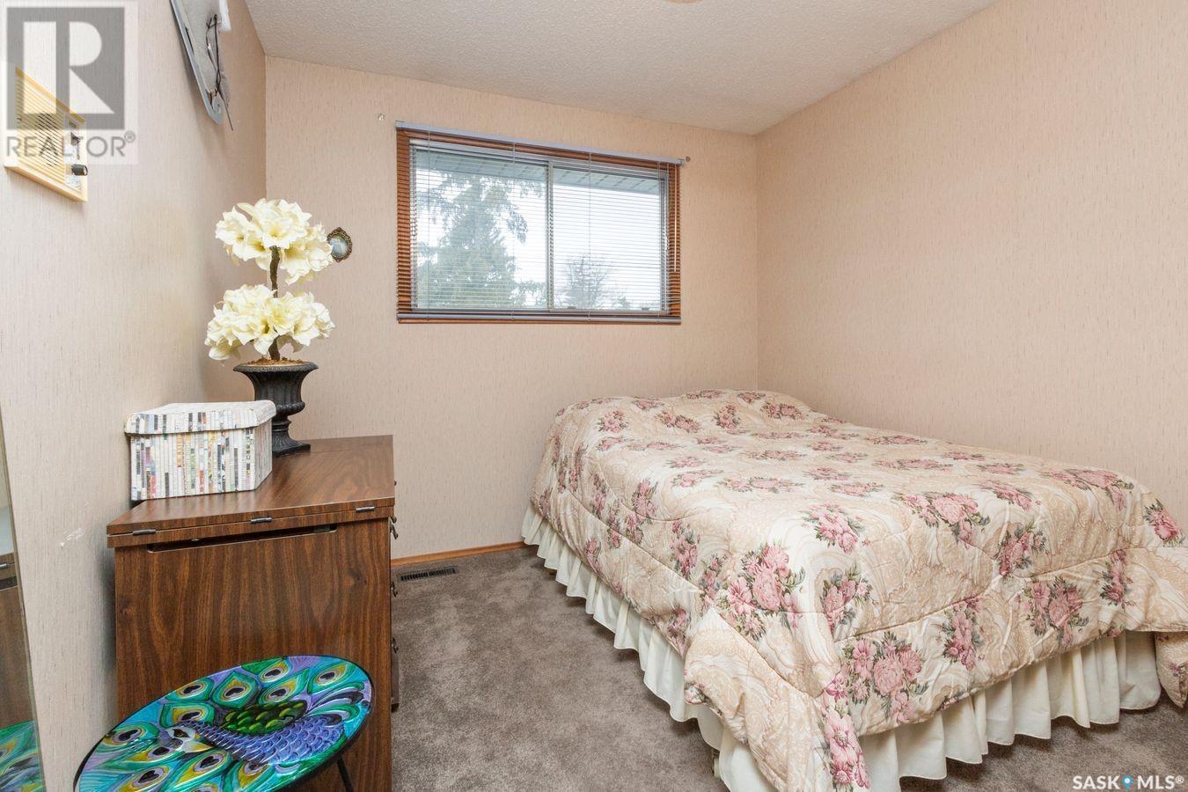10 Selkirk Crescent Regina, Saskatchewan S4S 6J4
$429,900
Excellent 1824 sq. ft. 4 bedroom, 3 bathroom 2 storey split family home with double attached/insulated garage 24D x 20W (upgraded overhead door) in a great location in Albert Park close to Southland Mall, schools, parks and transit. Kitchen features beautifully upgraded cabinetry with pot drawers, custom blinds, upgraded flooring, fridge, stove, microwave/hoodfan, b/i dishwasher, pot lighting and overlooks the backyard. Kitchen overlooks the familyroom with upgraded gas fireplace, upgraded carpeting and patio doors to covered aggregate patio and two tiered deck. The spacious diningroom area features a large window and overlooks the large livingroom with a wall of windows and upgraded carpeting. There is a main floor bedroom or den, large laundry room with cabinets (washer/dryer are included) and a 3 pc bathroom with upgraded flooring. The upper levels features a large primary bedroom with double closets, upgarded carpeting and a 3 pc ensuite. There are 2 additional bedrooms on the upper level with upgraded carpeting and a 4 pc bathrooom. The basement features a large familyroom & den area as well as plenty of storage and utility room. The fridge and deep freeze in the basement are included. There is c/vac, c/air, upgraded overhead garage door, upgraded shingles, fence is PVC on one side, upgraded gas fireplace, gorgeous kitchen, upgraded carpeting and lino. A great family home. (id:48852)
Property Details
| MLS® Number | SK000219 |
| Property Type | Single Family |
| Neigbourhood | Albert Park |
| Features | Treed, Rectangular, Double Width Or More Driveway |
| Structure | Deck |
Building
| Bathroom Total | 3 |
| Bedrooms Total | 4 |
| Appliances | Washer, Refrigerator, Dishwasher, Dryer, Microwave, Freezer, Window Coverings, Garage Door Opener Remote(s), Central Vacuum, Storage Shed, Stove |
| Architectural Style | 2 Level |
| Constructed Date | 1974 |
| Cooling Type | Central Air Conditioning |
| Fireplace Fuel | Gas |
| Fireplace Present | Yes |
| Fireplace Type | Conventional |
| Heating Fuel | Natural Gas |
| Heating Type | Forced Air |
| Stories Total | 2 |
| Size Interior | 1,824 Ft2 |
| Type | House |
Parking
| Attached Garage | |
| Parking Space(s) | 4 |
Land
| Acreage | No |
| Fence Type | Fence |
| Landscape Features | Lawn |
| Size Irregular | 7071.00 |
| Size Total | 7071 Sqft |
| Size Total Text | 7071 Sqft |
Rooms
| Level | Type | Length | Width | Dimensions |
|---|---|---|---|---|
| Second Level | Primary Bedroom | 13 ft ,6 in | 11 ft | 13 ft ,6 in x 11 ft |
| Second Level | Bedroom | 11 ft | 10 ft | 11 ft x 10 ft |
| Second Level | Bedroom | 11 ft | 9 ft | 11 ft x 9 ft |
| Second Level | 4pc Bathroom | Measurements not available | ||
| Second Level | 3pc Ensuite Bath | Measurements not available | ||
| Basement | Other | 23 ft | 12 ft | 23 ft x 12 ft |
| Basement | Den | 12 ft | 9 ft | 12 ft x 9 ft |
| Basement | Storage | Measurements not available | ||
| Basement | Other | Measurements not available | ||
| Main Level | Kitchen | 14 ft | 12 ft | 14 ft x 12 ft |
| Main Level | Dining Room | 12 ft | 9 ft | 12 ft x 9 ft |
| Main Level | Family Room | 19 ft | 11 ft ,6 in | 19 ft x 11 ft ,6 in |
| Main Level | Living Room | 17 ft | 13 ft | 17 ft x 13 ft |
| Main Level | Bedroom | 11 ft | 9 ft | 11 ft x 9 ft |
| Main Level | Laundry Room | Measurements not available | ||
| Main Level | 3pc Bathroom | Measurements not available | ||
| Main Level | Foyer | Measurements not available |
https://www.realtor.ca/real-estate/28096246/10-selkirk-crescent-regina-albert-park
Contact Us
Contact us for more information
3904 B Gordon Road
Regina, Saskatchewan S4S 6Y3
(306) 585-1955
(306) 584-1077
3904 B Gordon Road
Regina, Saskatchewan S4S 6Y3
(306) 585-1955
(306) 584-1077














































