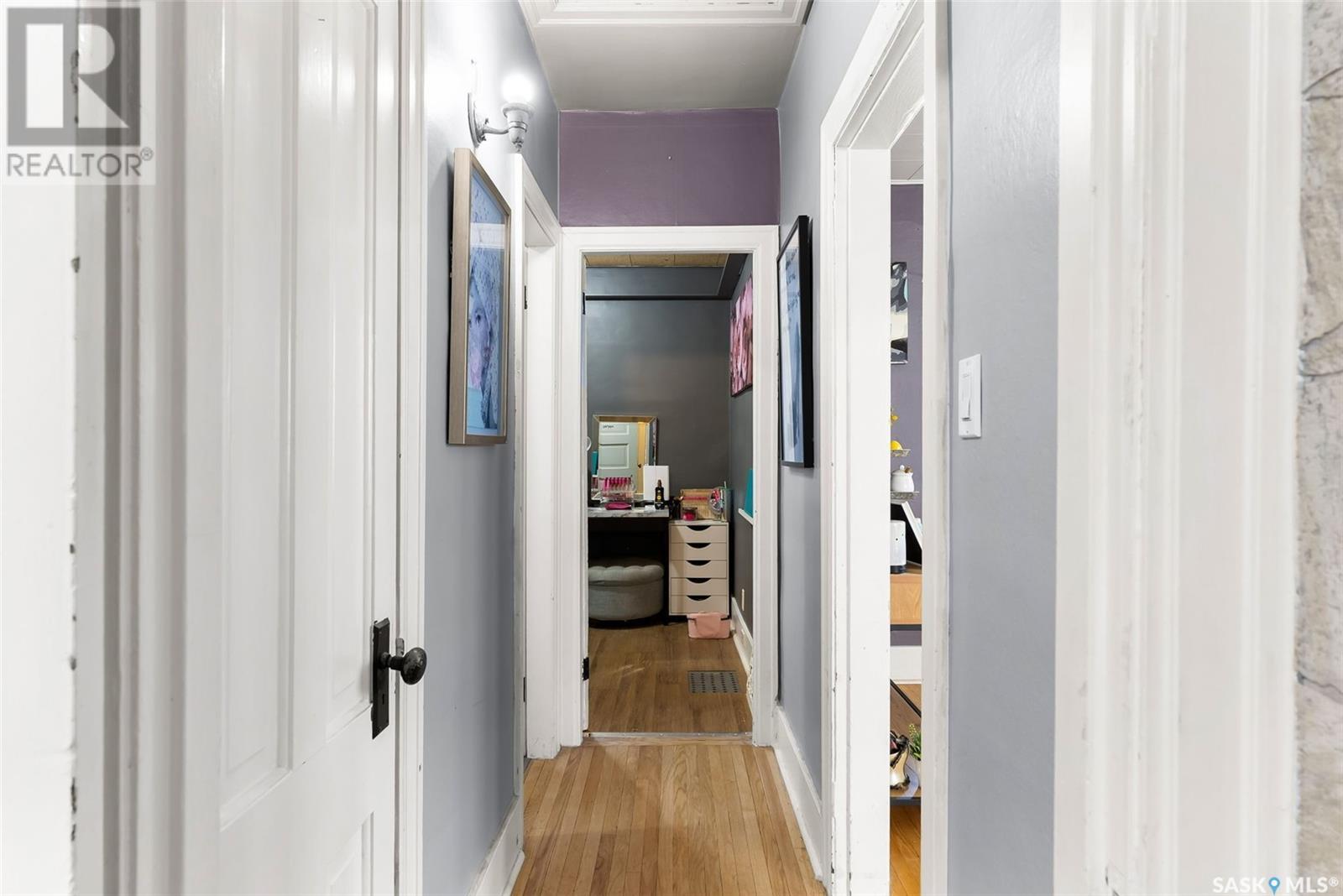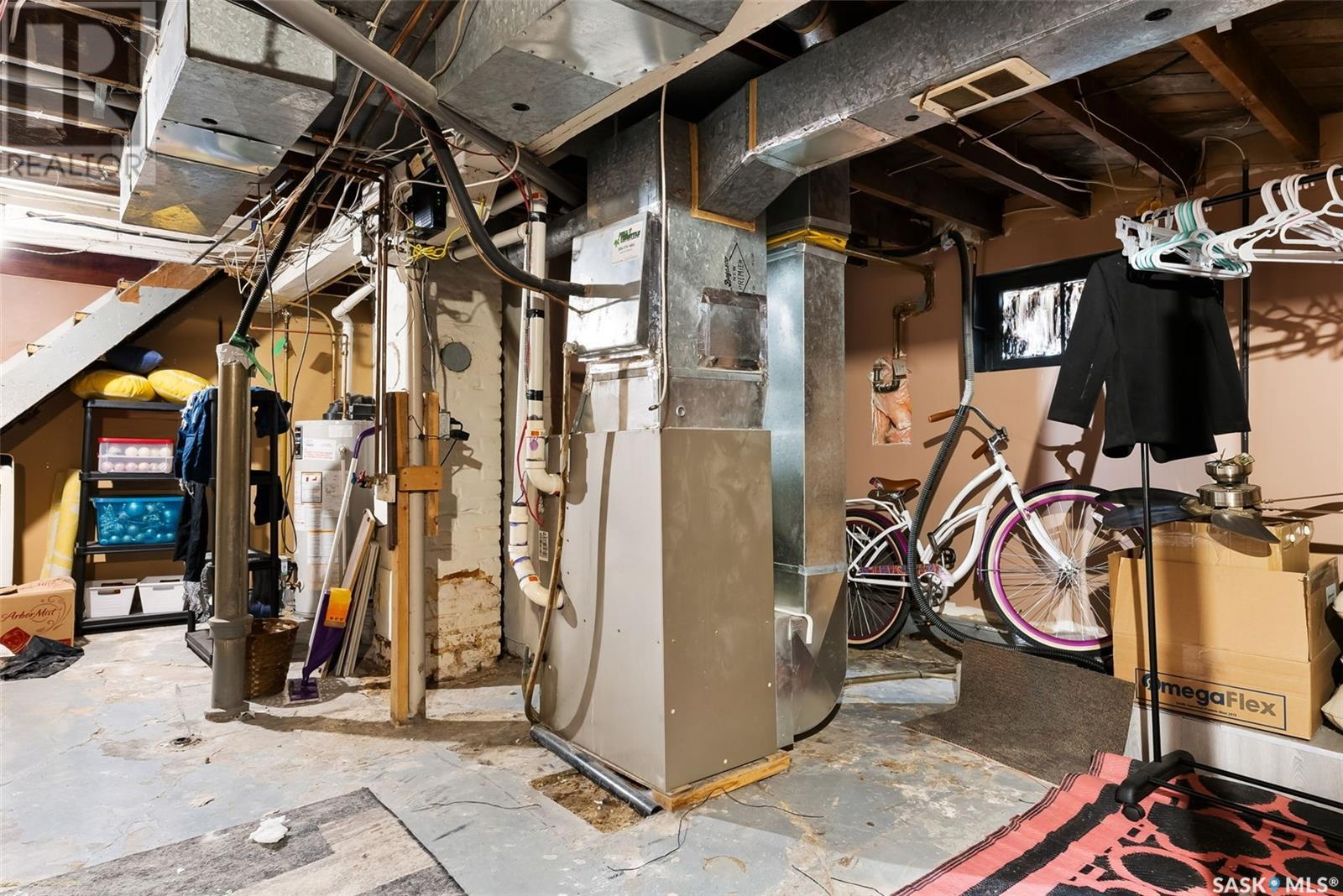1005 Atkinson Street Regina, Saskatchewan S4N 3V2
$149,900
Welcome to 1005 Atkinson street. A lovely starter home in the charming community of Eastview. This home has so much to offer in a fantastic price range. Entering through the front door into your cozy foyer you'll find the perfect amount of space to unload your jackets and shoes. Then into your expansive living/dining space with hardwood floors. You'll notice the original trim even though painted still adds character. The kitchen is neatly laid out with oak cabinets and extends into the back porch for the added storage space we all need now a days. There are 3 ample size bedrooms on the main level making this a great option for a family. The built in bunk bed in the front bedroom will stay with the home. The 4pc bath keeps the character of this home alive with its claw foot tub. In the basement you will find a wide open space to make your own, currently partially finished and used for storage. Down here you will also find a convenient cold room for your tuber vegetables, cans, etc. The back yard was recently xeriscaped for low maintenance and offers a wood deck patio for a quiet place to wind down at the end of the day. The yard is fully fenced so if you have a dog it is ready for you. Updates over the years include new shingles (2022), central air (2012), electrical update 100 amp service (2013). Book an appointment with your realtor to check it out today. (id:48852)
Property Details
| MLS® Number | SK979913 |
| Property Type | Single Family |
| Neigbourhood | Eastview RG |
| Features | Sump Pump |
| Structure | Deck |
Building
| BathroomTotal | 1 |
| BedroomsTotal | 3 |
| Appliances | Washer, Refrigerator, Dryer, Window Coverings, Stove |
| ArchitecturalStyle | Bungalow |
| BasementDevelopment | Partially Finished |
| BasementType | Full (partially Finished) |
| ConstructedDate | 1928 |
| CoolingType | Central Air Conditioning |
| HeatingFuel | Natural Gas |
| HeatingType | Forced Air |
| StoriesTotal | 1 |
| SizeInterior | 720 Sqft |
| Type | House |
Parking
| Detached Garage | |
| Parking Space(s) | 2 |
Land
| Acreage | No |
| FenceType | Fence |
| LandscapeFeatures | Lawn |
| SizeIrregular | 3119.00 |
| SizeTotal | 3119 Sqft |
| SizeTotalText | 3119 Sqft |
Rooms
| Level | Type | Length | Width | Dimensions |
|---|---|---|---|---|
| Basement | Storage | 6 ft ,6 in | 8 ft ,6 in | 6 ft ,6 in x 8 ft ,6 in |
| Basement | Other | x x x | ||
| Main Level | Foyer | 5 ft ,8 in | 4 ft ,3 in | 5 ft ,8 in x 4 ft ,3 in |
| Main Level | Bedroom | 9 ft | 7 ft ,9 in | 9 ft x 7 ft ,9 in |
| Main Level | Living Room | 12 ft | 10 ft | 12 ft x 10 ft |
| Main Level | Dining Room | 10 ft | 8 ft ,6 in | 10 ft x 8 ft ,6 in |
| Main Level | Kitchen | 10 ft | 8 ft ,2 in | 10 ft x 8 ft ,2 in |
| Main Level | Bedroom | 9 ft ,9 in | 8 ft ,8 in | 9 ft ,9 in x 8 ft ,8 in |
| Main Level | 4pc Bathroom | 5 ft ,2 in | 5 ft ,4 in | 5 ft ,2 in x 5 ft ,4 in |
| Main Level | Bedroom | 8 ft ,8 in | 7 ft ,9 in | 8 ft ,8 in x 7 ft ,9 in |
https://www.realtor.ca/real-estate/27267934/1005-atkinson-street-regina-eastview-rg
Interested?
Contact us for more information
1450 Hamilton Street
Regina, Saskatchewan S4R 8R3
1450 Hamilton Street
Regina, Saskatchewan S4R 8R3




























