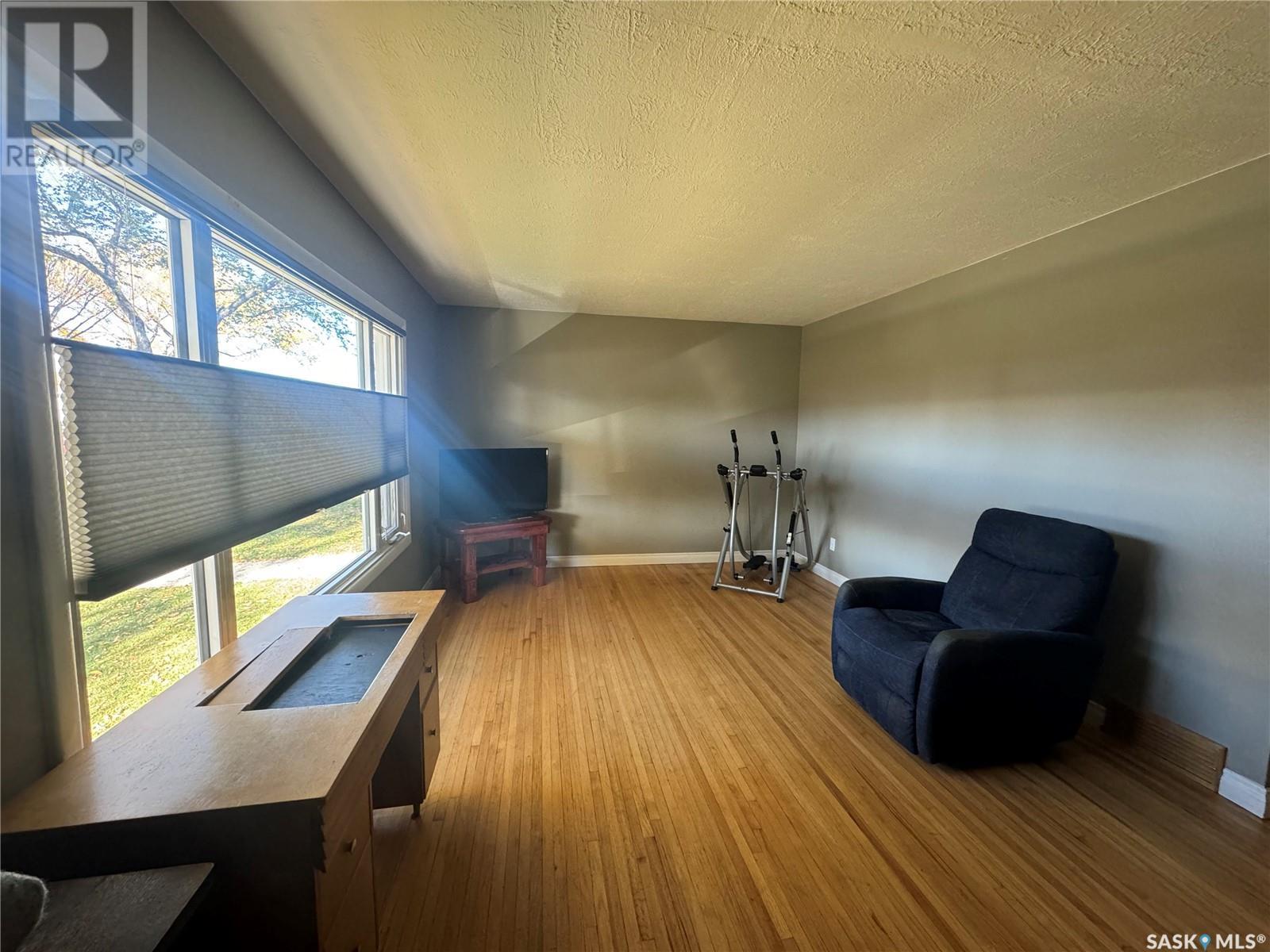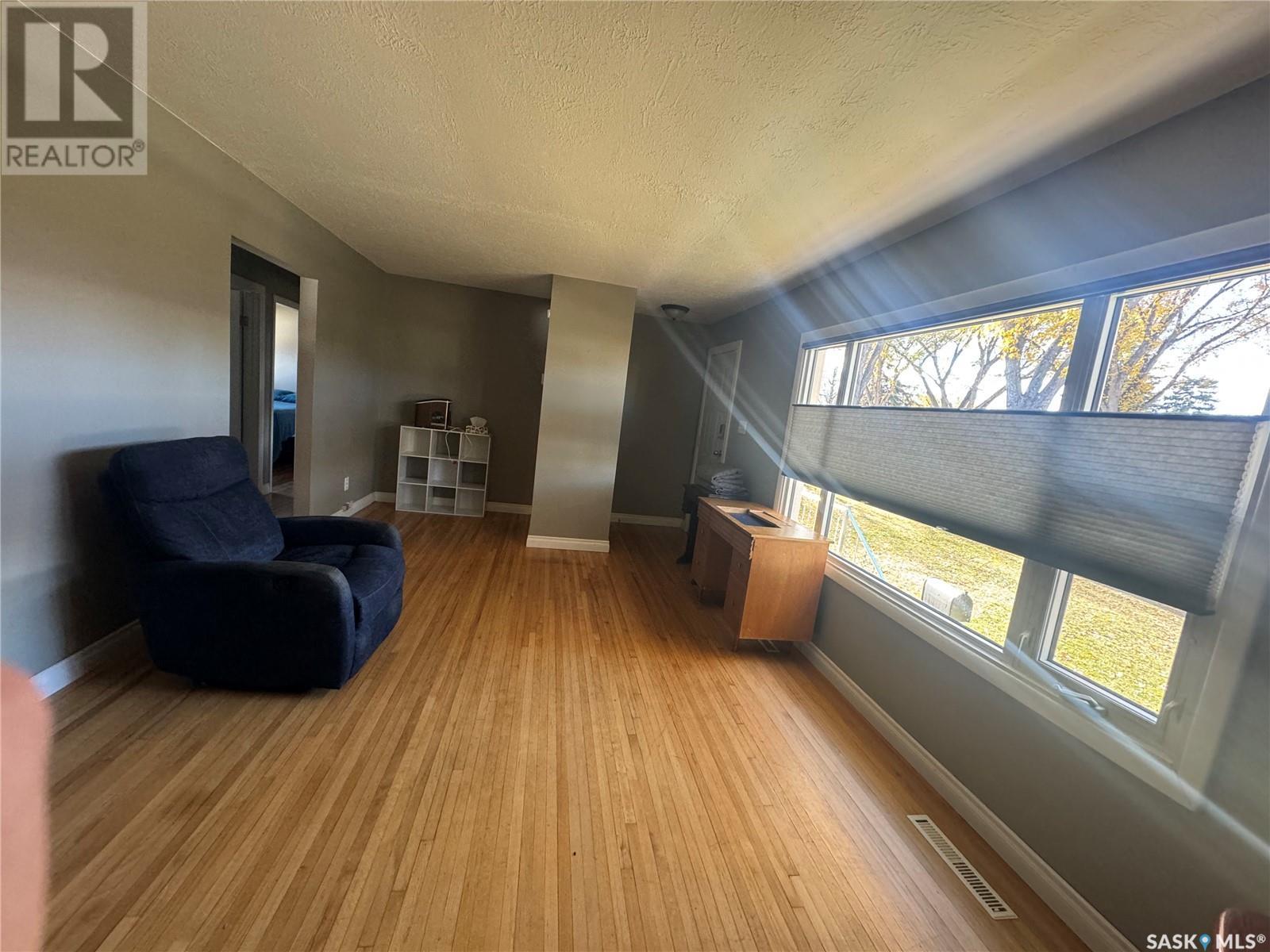1009 Aberdeen Street Regina, Saskatchewan S4T 5J8
$229,900
Welcome to this great home on a quiet street in Rosemont. As you pull up to this home, the nice street appeal attracts you immediately. As you enter you will find there is an option for a future basement suite with the side entrance. As you step into the updated kitchen which is open to the dinning area you will see plenty of counter space, fridge and stove are included. Next to the kitchen is the bright, nice size living room with hardwood flooring. The hardwood flooring extends down the hall into both of the nice size bedrooms. The bathroom has also been updated over the years and includes a Jet tub. As you enter downstairs the partially finished basement which needs just a few finishing touches includes a laundry and utility room area along with den which would make a great games room as well and then a nice size rec room with a wood burning fire place. The back yard features a nice size deck, newer pvc fence on 3 sides, large yard, single detached garage, and a couple of sheds one which would make a great play house. Other features to note are, updated windows, plenty of parking in the back and close to shopping and schools. (id:48852)
Property Details
| MLS® Number | SK986753 |
| Property Type | Single Family |
| Neigbourhood | Rosemont |
| Features | Rectangular, Sump Pump |
| Structure | Deck |
Building
| BathroomTotal | 1 |
| BedroomsTotal | 2 |
| Appliances | Washer, Refrigerator, Dryer, Microwave, Window Coverings, Storage Shed, Stove |
| ArchitecturalStyle | Bungalow |
| BasementDevelopment | Partially Finished |
| BasementType | Full (partially Finished) |
| ConstructedDate | 1955 |
| FireplaceFuel | Wood |
| FireplacePresent | Yes |
| FireplaceType | Conventional |
| HeatingFuel | Natural Gas |
| HeatingType | Forced Air |
| StoriesTotal | 1 |
| SizeInterior | 820 Sqft |
| Type | House |
Parking
| Detached Garage | |
| Gravel | |
| Parking Space(s) | 4 |
Land
| Acreage | No |
| FenceType | Fence |
| LandscapeFeatures | Lawn |
| SizeIrregular | 6239.00 |
| SizeTotal | 6239 Sqft |
| SizeTotalText | 6239 Sqft |
Rooms
| Level | Type | Length | Width | Dimensions |
|---|---|---|---|---|
| Basement | Other | 22 ft ,4 in | 11 ft ,5 in | 22 ft ,4 in x 11 ft ,5 in |
| Basement | Den | 17 ft ,8 in | 10 ft ,5 in | 17 ft ,8 in x 10 ft ,5 in |
| Basement | Laundry Room | 18 ft ,2 in | 8 ft ,7 in | 18 ft ,2 in x 8 ft ,7 in |
| Main Level | Kitchen/dining Room | 14 ft ,1 in | 8 ft ,10 in | 14 ft ,1 in x 8 ft ,10 in |
| Main Level | Living Room | 20 ft ,2 in | 11 ft ,6 in | 20 ft ,2 in x 11 ft ,6 in |
| Main Level | Bedroom | 11 ft ,6 in | 10 ft ,9 in | 11 ft ,6 in x 10 ft ,9 in |
| Main Level | Bedroom | 11 ft ,3 in | 9 ft ,11 in | 11 ft ,3 in x 9 ft ,11 in |
| Main Level | 4pc Bathroom | 8 ft ,10 in | 4 ft ,11 in | 8 ft ,10 in x 4 ft ,11 in |
https://www.realtor.ca/real-estate/27583198/1009-aberdeen-street-regina-rosemont
Interested?
Contact us for more information
1809 Mackay Street
Regina, Saskatchewan S4N 6E7


























