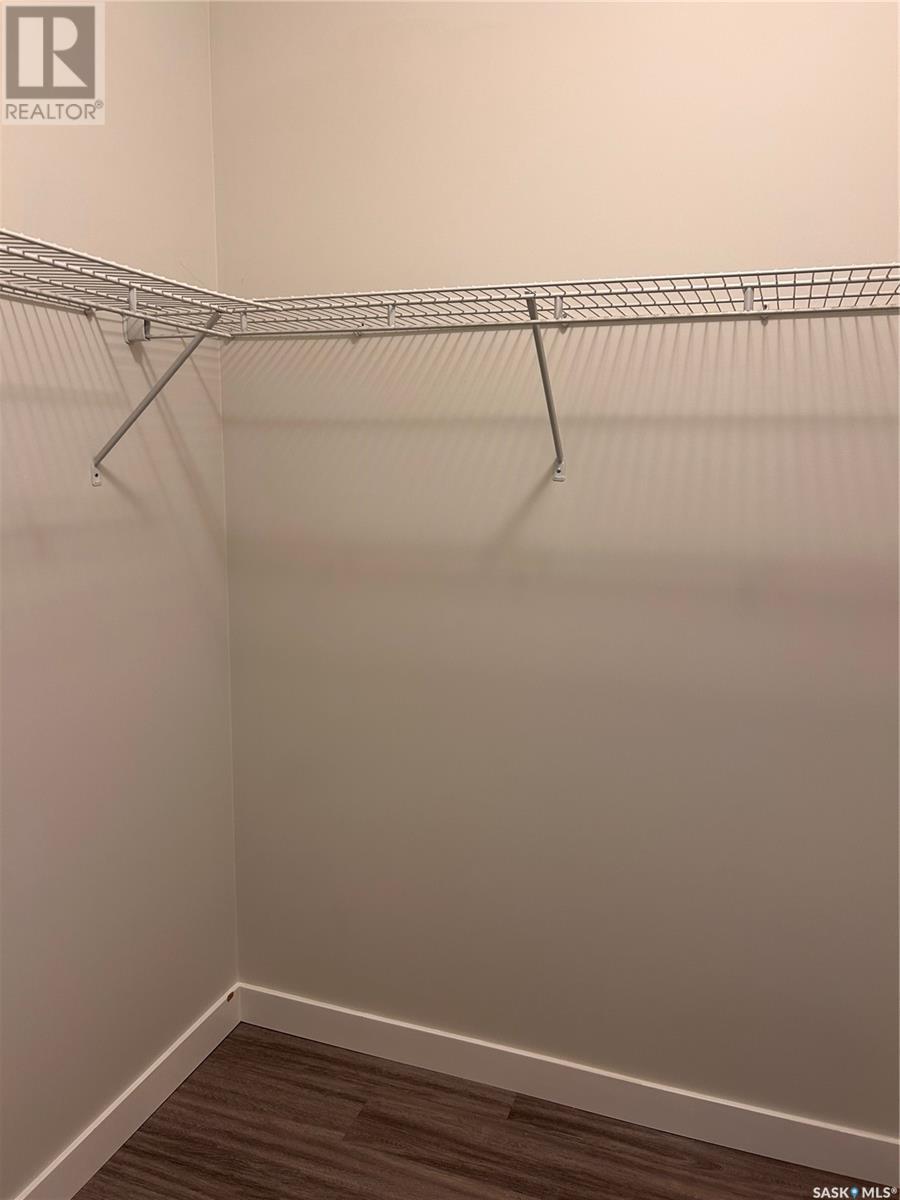102 1220 Blackfoot Drive Regina, Saskatchewan S4S 6T2
$249,000Maintenance,
$543.54 Monthly
Maintenance,
$543.54 MonthlyLocated in the prestigious Bellagio building this condo features upscale living in a prime location. Walking distance to the Conexus Arts Centre, directly across the street from Wascana Park and centrally located between the U of R and downtown you simply can't get a better location. This is a large one bedroom suite with 2 full baths both with quartz countertops. Walk in closet off of the bedroom. Practical and attractive open floor plan. Galley style kitchen with dark maple cabinets, quartz counter tops and a quartz eating bar. Newer vinyl plank flooring throughout. 1 exclusive use underground parking space. The Bellagio features a large attractive lobby, fully equipped fitness centre and an owners' lounge (currently under renovation). (id:48852)
Property Details
| MLS® Number | SK994003 |
| Property Type | Single Family |
| Neigbourhood | Hillsdale |
| Community Features | Pets Allowed With Restrictions |
| Features | Treed, Elevator, Wheelchair Access, Balcony |
Building
| Bathroom Total | 2 |
| Bedrooms Total | 1 |
| Amenities | Exercise Centre |
| Appliances | Washer, Refrigerator, Dishwasher, Dryer, Microwave, Stove |
| Architectural Style | High Rise |
| Constructed Date | 2012 |
| Cooling Type | Central Air Conditioning |
| Heating Fuel | Natural Gas |
| Heating Type | Forced Air, Hot Water |
| Size Interior | 753 Ft2 |
| Type | Apartment |
Parking
| Other | |
| Parking Space(s) | 1 |
Land
| Acreage | No |
| Landscape Features | Lawn |
| Size Irregular | 0.00 |
| Size Total | 0.00 |
| Size Total Text | 0.00 |
Rooms
| Level | Type | Length | Width | Dimensions |
|---|---|---|---|---|
| Main Level | Kitchen | 8'8 x 7'3 | ||
| Main Level | Dining Room | 15'10 x 8'9 | ||
| Main Level | Living Room | 15'10 x 11'7 | ||
| Main Level | Bedroom | 12 ft | 12 ft x Measurements not available | |
| Main Level | 4pc Bathroom | Measurements not available | ||
| Main Level | 4pc Bathroom | Measurements not available | ||
| Main Level | Laundry Room | Measurements not available |
https://www.realtor.ca/real-estate/27880257/102-1220-blackfoot-drive-regina-hillsdale
Contact Us
Contact us for more information
315 Victoria Avenue
Regina, Saskatchewan S4N 0P5
(306) 775-5555
(306) 775-0698
1362 Lorne Street
Regina, Saskatchewan S4R 2K1
(306) 779-3000
(306) 779-3001
www.realtyexecutivesdiversified.com/





















