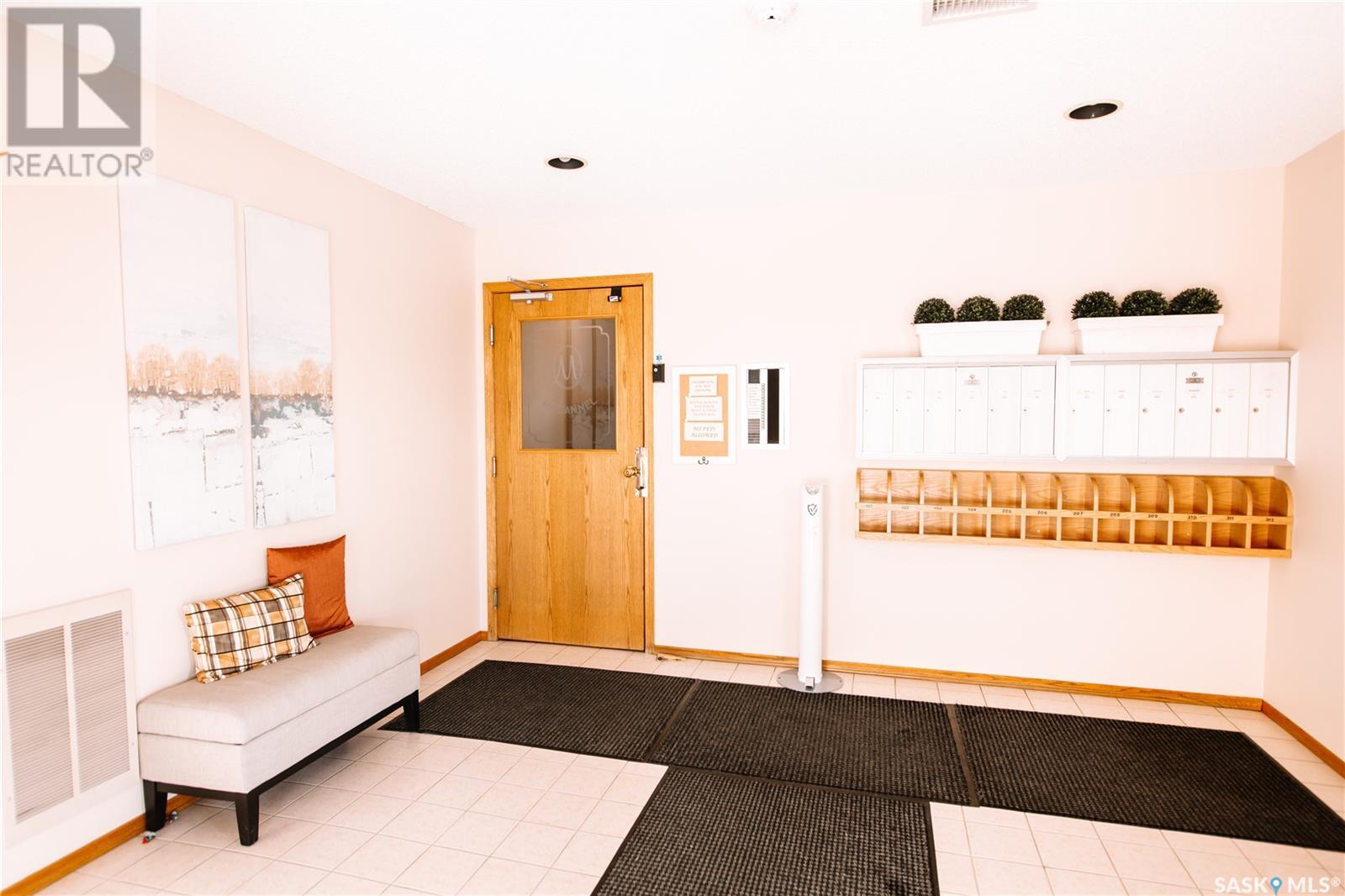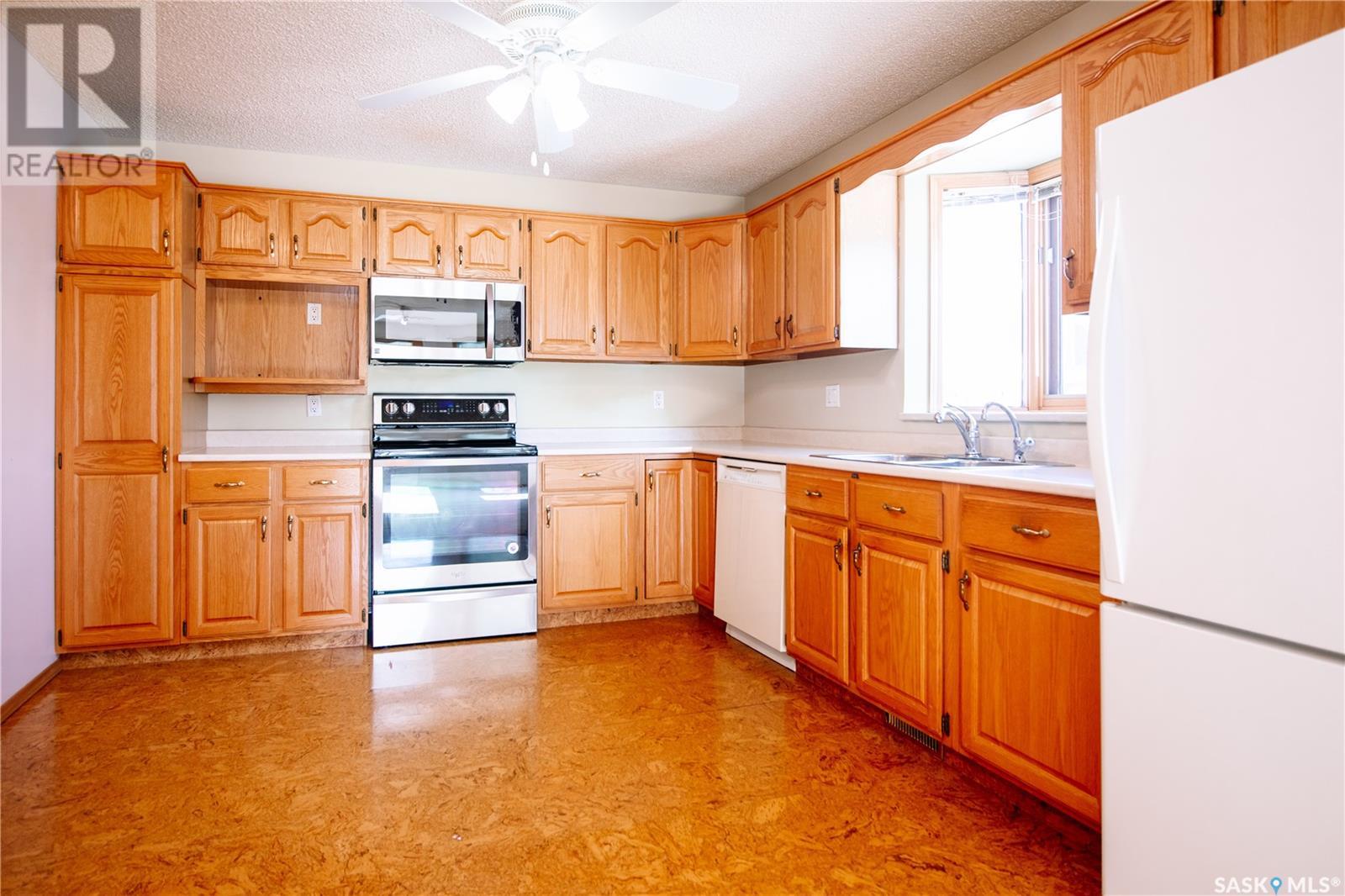102 45 Kensington Crescent Regina, Saskatchewan S4S 7H5
$284,900Maintenance,
$644.70 Monthly
Maintenance,
$644.70 MonthlyWelcome to #102-45 Kensington Crescent, a stunning apartment-style condo nestled in an exclusive, gated community in South Regina. This spacious 1,352 sq. ft. residence offers the perfect blend of elegance, comfort, and convenience. Upon entering, you are greeted by a bright and open floor plan, featuring a large kitchen with abundant cabinetry and counter space, ideal for both everyday living and entertaining. The expansive living and dining areas provide a warm and inviting atmosphere, perfect for relaxing or hosting guests and offers a ton of natural light! This home boasts two generously sized bedrooms, including a versatile second bedroom that can easily function as a home office or media room. The primary suite has ample space, natural light a full en suite and walk in closet. Additional conveniences include in-suite laundry and ample storage throughout the unit. Residents of this well-maintained complex enjoy the added luxury of underground parking, as well as access to a community recreation centre, designed exclusively for condo owners. The location is unparalleled, offering a serene lifestyle while being just moments away from South Regina’s best shopping, dining, and amenities. Experience the ease and comfort of condo living in this sophisticated and sought-after location. Schedule your private viewing today and discover your next home at Kensington Crescent. (id:48852)
Property Details
| MLS® Number | SK992992 |
| Property Type | Single Family |
| Neigbourhood | Parliament Place |
| Community Features | Pets Not Allowed |
| Features | Elevator, Wheelchair Access |
| Structure | Deck |
Building
| Bathroom Total | 2 |
| Bedrooms Total | 2 |
| Amenities | Recreation Centre, Exercise Centre |
| Appliances | Washer, Refrigerator, Intercom, Dishwasher, Dryer, Microwave, Window Coverings, Garage Door Opener Remote(s), Stove |
| Architectural Style | Low Rise |
| Constructed Date | 1992 |
| Cooling Type | Central Air Conditioning |
| Heating Fuel | Natural Gas |
| Heating Type | Forced Air |
| Size Interior | 1,352 Ft2 |
| Type | Apartment |
Parking
| Underground | 1 |
| Other | |
| Parking Space(s) | 1 |
Land
| Acreage | No |
Rooms
| Level | Type | Length | Width | Dimensions |
|---|---|---|---|---|
| Main Level | Kitchen | 13 ft ,4 in | 14 ft ,1 in | 13 ft ,4 in x 14 ft ,1 in |
| Main Level | Dining Room | 9 ft ,5 in | 11 ft ,4 in | 9 ft ,5 in x 11 ft ,4 in |
| Main Level | Living Room | 16 ft ,3 in | 19 ft ,5 in | 16 ft ,3 in x 19 ft ,5 in |
| Main Level | Bedroom | 13 ft ,3 in | 13 ft ,4 in | 13 ft ,3 in x 13 ft ,4 in |
| Main Level | Bedroom | 11 ft ,1 in | 14 ft ,4 in | 11 ft ,1 in x 14 ft ,4 in |
| Main Level | 4pc Bathroom | Measurements not available | ||
| Main Level | 3pc Bathroom | Measurements not available | ||
| Main Level | Laundry Room | 7 ft ,8 in | 12 ft ,1 in | 7 ft ,8 in x 12 ft ,1 in |
https://www.realtor.ca/real-estate/27814010/102-45-kensington-crescent-regina-parliament-place
Contact Us
Contact us for more information
100-1911 E Truesdale Drive
Regina, Saskatchewan S4V 2N1
(306) 359-1900
100-1911 E Truesdale Drive
Regina, Saskatchewan S4V 2N1
(306) 359-1900


























