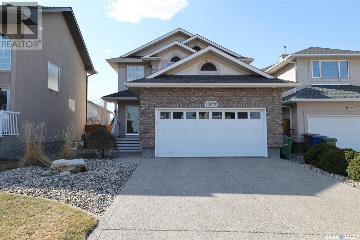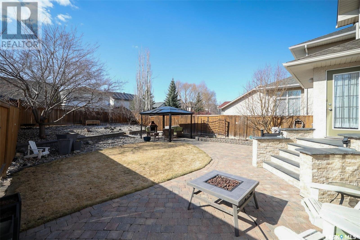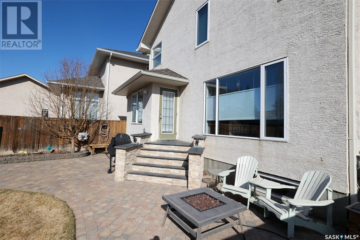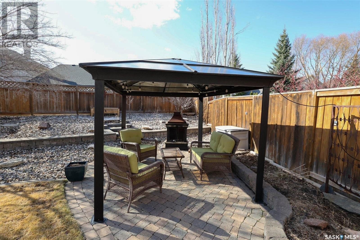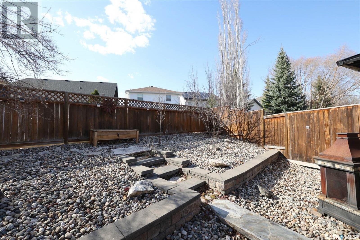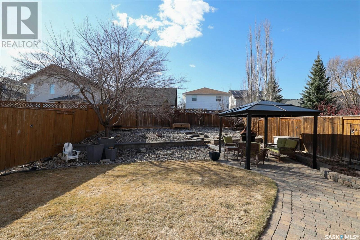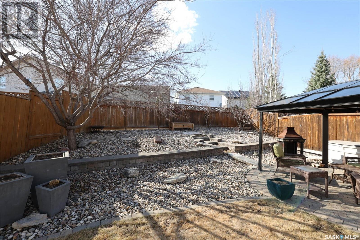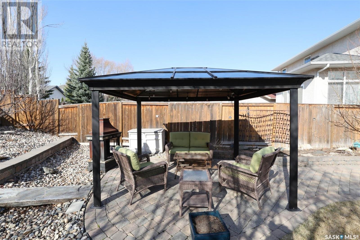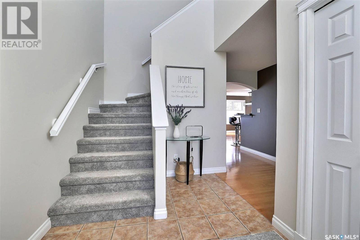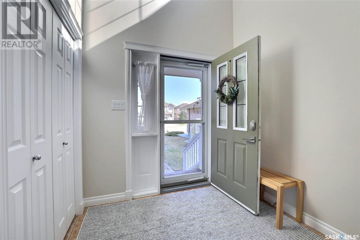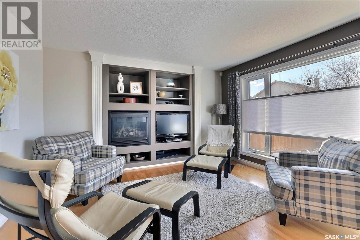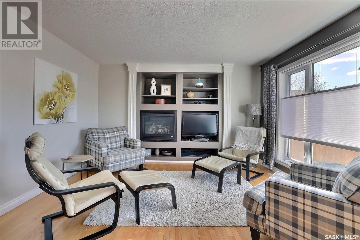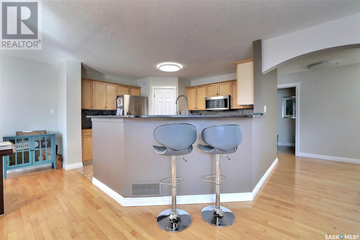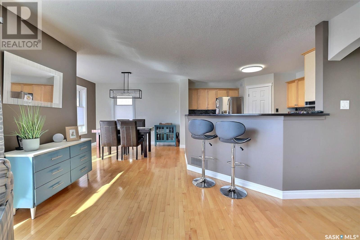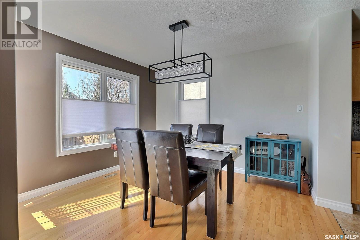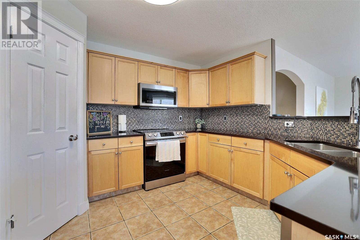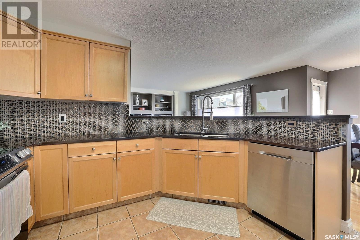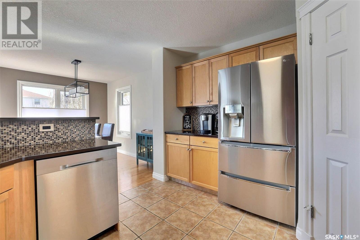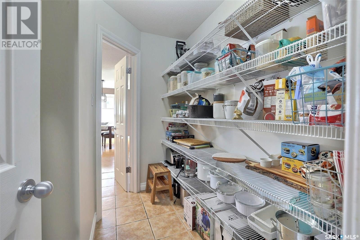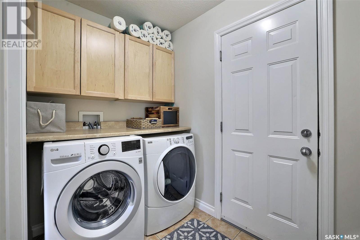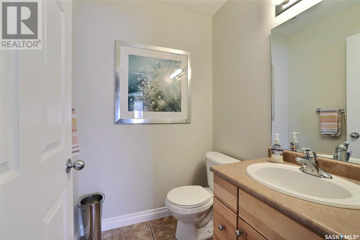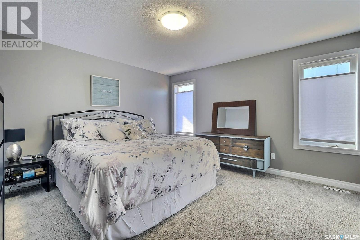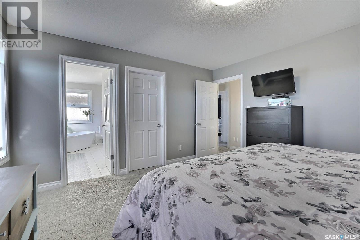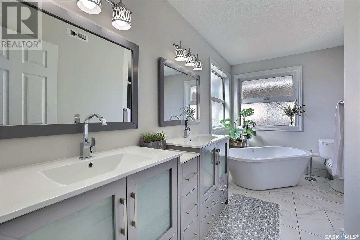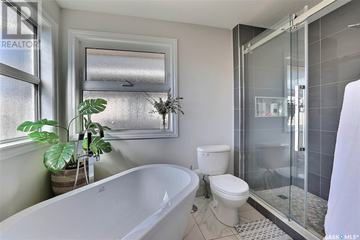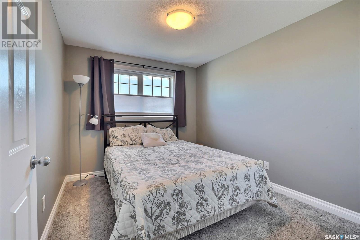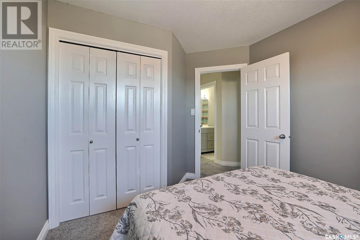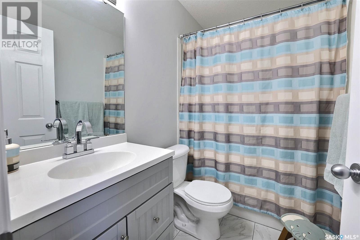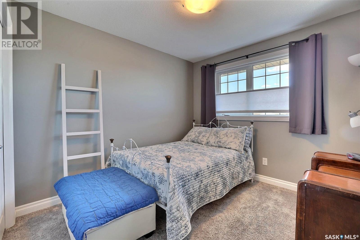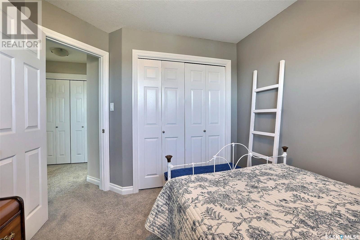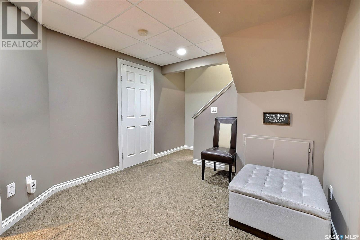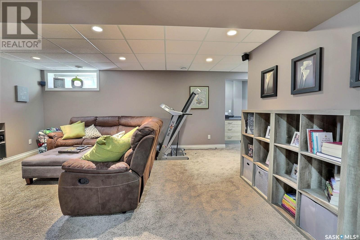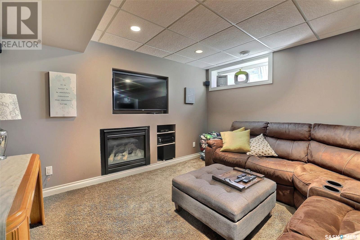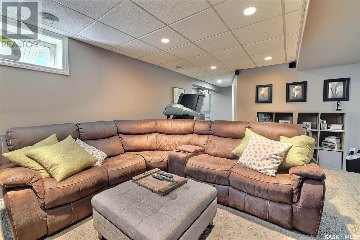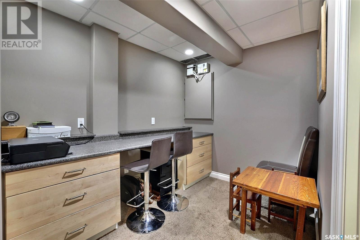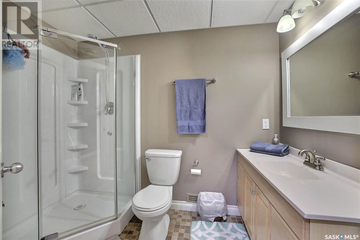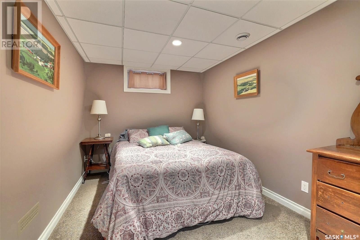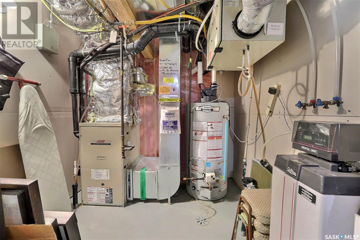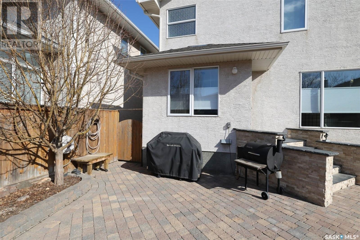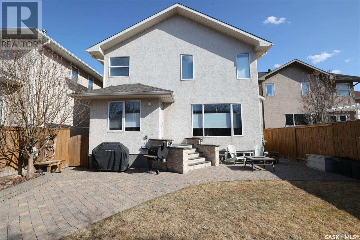10278 Wascana Estates Regina, Saskatchewan S4V 2X3
$574,900
Welcome to your dream home, this custom-built residence boasts an enviable location just across the street from the serene McKell Environmental Reserve and only a block away from the expansive beauty of the Wascana View Park system. You'll immediately be struck by its stunning street appeal, accentuated by the front water feature and meticulously maintained landscaping throughout the yards. Step inside the spacious entrance foyer, gleaming hardwood floors welcome you into the main living area. The main floor offers a seamless flow between the great room, dining area, and a kitchen that's truly a chef's delight. Adorned with top-quality maple cabinets, a large walk-through pantry, and a suite of stainless steel appliances including a stove, fridge, and built-in dishwasher, this kitchen is sure to inspire culinary creativity. The great room features a cozy fireplace, perfect for chilly evenings spent with loved ones. Convenience is key with main floor laundry facilities and direct access from the drywalled, insulated and heated garage. A two-piece powder room completes the main level. Upstairs, discover a well-designed layout featuring a large master bedroom complete with an excellent ensuite boasting a luxurious tub and custom shower. Two additional good-sized bedrooms and a four-piece main bath provide ample space for family or guests. Step outside onto the low-maintenance deck, leading to an aproximately 550-foot patio and professionally landscaped yard—an oasis for outdoor entertaining or simply enjoying the tranquility of your surroundings. This home is equipped with modern amenities for comfort and convenience, including a high-efficiency furnace, central air conditioning, built-in vacuum system, hood fan, alarm system, and underground sprinklers. The included appliances ensure a seamless transition into your new home. Don't miss the opportunity to make this exceptional property yours and start living the lifestyle you've always dreamed of! (id:48852)
Property Details
| MLS® Number | SK967253 |
| Property Type | Single Family |
| Neigbourhood | Wascana View |
| Features | Treed, Irregular Lot Size |
| Structure | Patio(s) |
Building
| Bathroom Total | 4 |
| Bedrooms Total | 4 |
| Appliances | Washer, Refrigerator, Dishwasher, Dryer, Microwave, Alarm System, Window Coverings, Stove |
| Architectural Style | 2 Level |
| Basement Development | Finished |
| Basement Type | Full (finished) |
| Constructed Date | 2003 |
| Cooling Type | Central Air Conditioning, Air Exchanger |
| Fire Protection | Alarm System |
| Fireplace Fuel | Gas |
| Fireplace Present | Yes |
| Fireplace Type | Conventional |
| Heating Fuel | Natural Gas |
| Heating Type | Forced Air |
| Stories Total | 2 |
| Size Interior | 1713 Sqft |
| Type | House |
Parking
| Attached Garage | |
| Heated Garage | |
| Parking Space(s) | 4 |
Land
| Acreage | No |
| Fence Type | Fence |
| Landscape Features | Lawn |
| Size Irregular | 5465.00 |
| Size Total | 5465 Sqft |
| Size Total Text | 5465 Sqft |
Rooms
| Level | Type | Length | Width | Dimensions |
|---|---|---|---|---|
| Second Level | Bedroom | 10 ft | Measurements not available x 10 ft | |
| Second Level | Bedroom | 10'1" x 9'3" | ||
| Second Level | Bedroom | 13'6" x 13"5" | ||
| Second Level | 4pc Ensuite Bath | Measurements not available | ||
| Second Level | 4pc Bathroom | Measurements not available | ||
| Basement | Bedroom | 14" x 8'6" | ||
| Basement | 3pc Bathroom | Measurements not available | ||
| Basement | Family Room | 16'7" x 12'4" | ||
| Basement | Dining Nook | 8'4" x 7'1" | ||
| Main Level | Living Room | 13 ft | 13 ft x Measurements not available | |
| Main Level | Dining Room | 11 ft | 10 ft | 11 ft x 10 ft |
| Main Level | Kitchen | 11 ft | 11 ft x Measurements not available | |
| Main Level | 3pc Bathroom | Measurements not available | ||
| Main Level | Laundry Room | Measurements not available |
https://www.realtor.ca/real-estate/26805406/10278-wascana-estates-regina-wascana-view
Interested?
Contact us for more information

(306) 779-3000
(306) 779-3001
www.RealtyExecutivesDiversified.com

(306) 779-3000
(306) 779-3001
www.RealtyExecutivesDiversified.com



