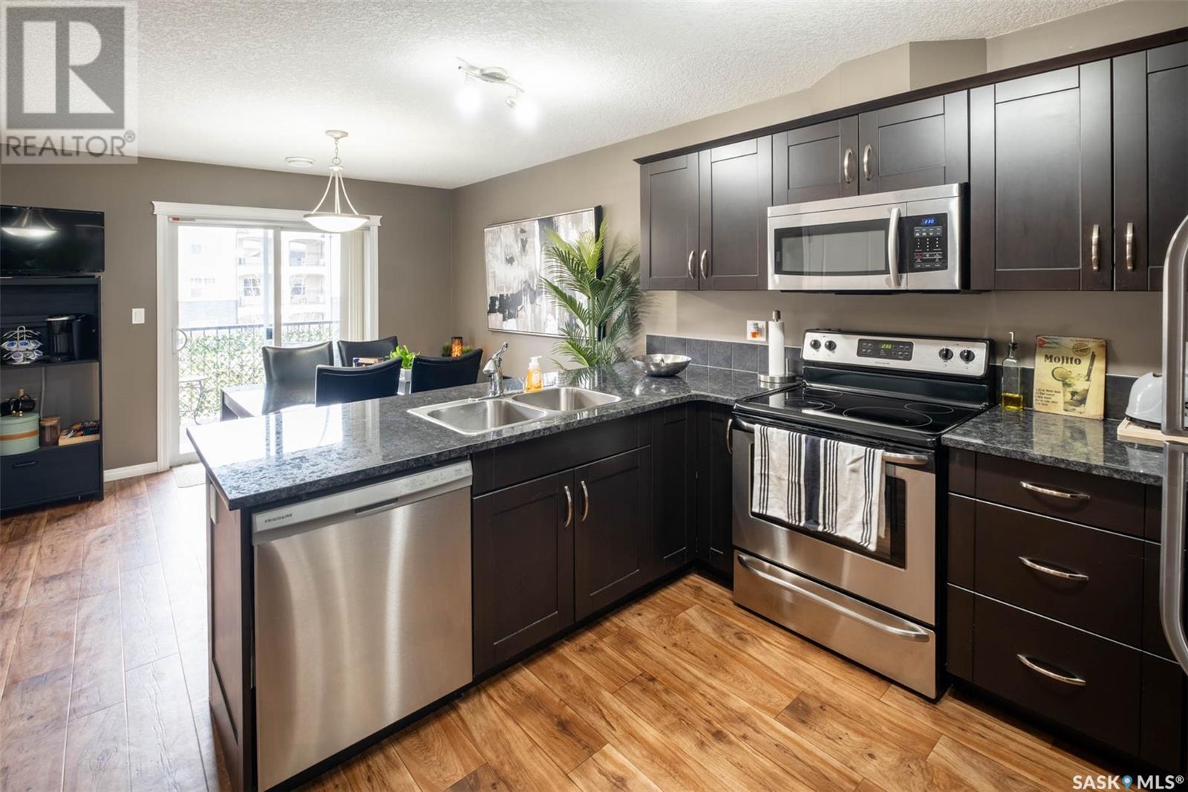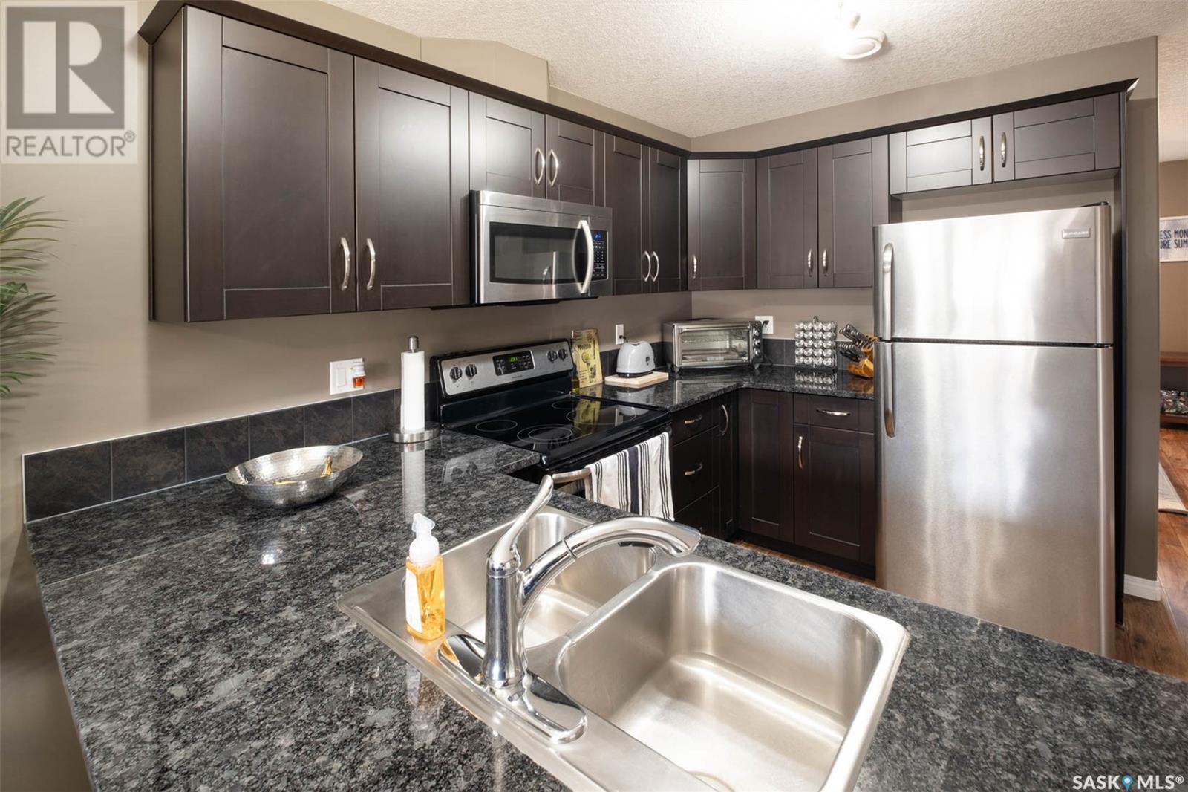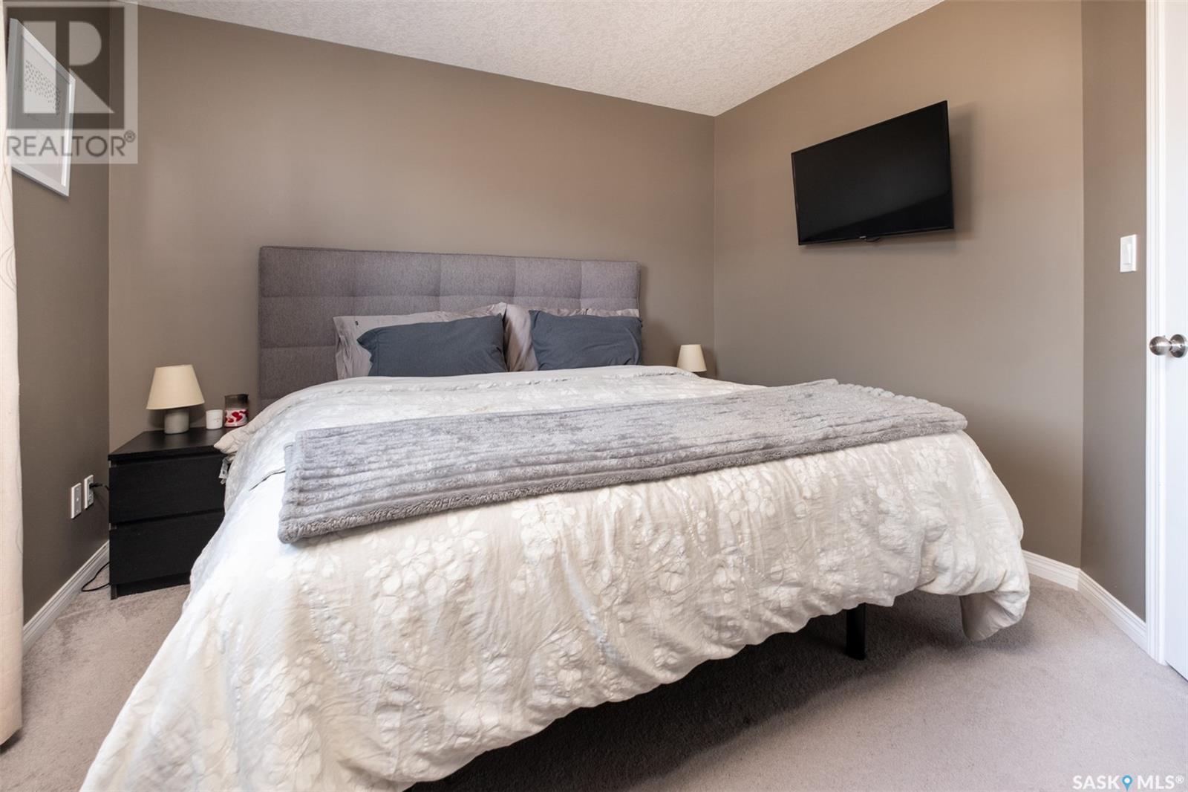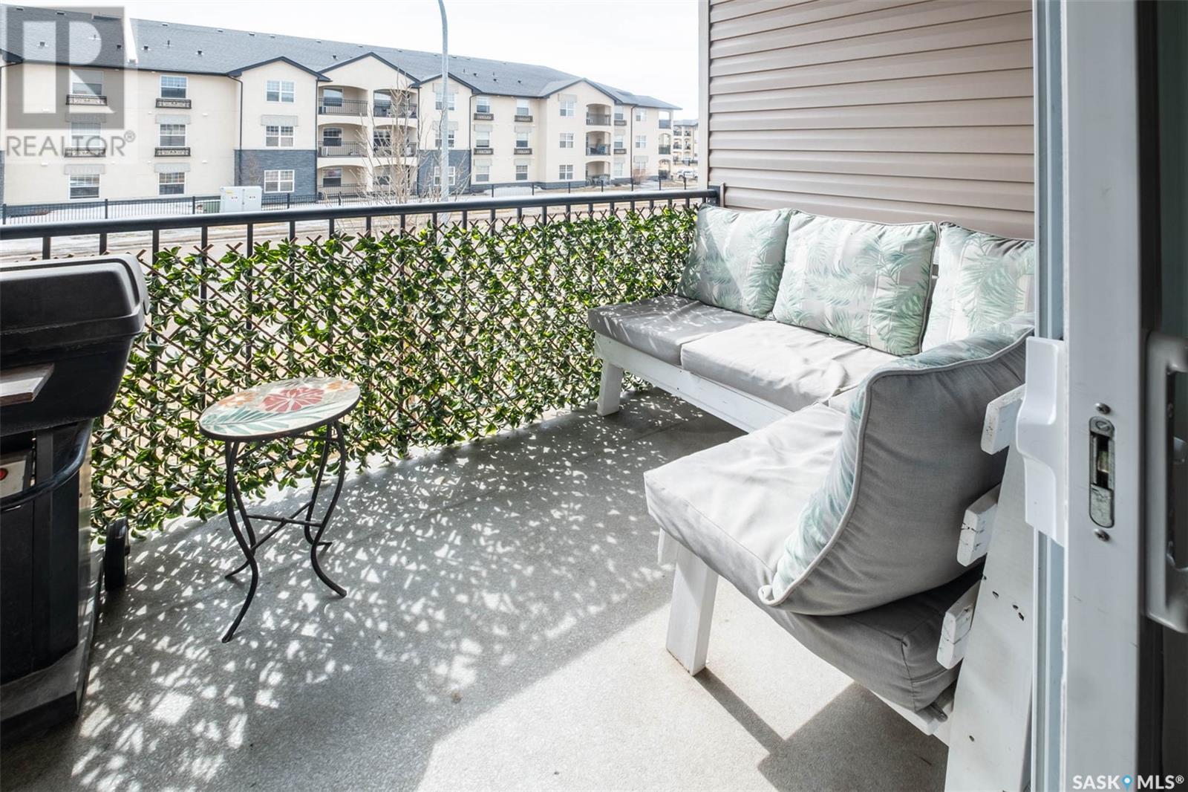106 3810 Dewdney Avenue E Regina, Saskatchewan S4Z 0A6
$230,000Maintenance,
$363.05 Monthly
Maintenance,
$363.05 MonthlySpacious 3-Bedroom Condo in East Pointe Estates! This well-maintained second-floor unit offers a functional and open-concept layout, perfect for a variety of lifestyles. The main level features a bright living room with an electric fireplace, a dining area, and a practical kitchen with plenty of cabinet and counter space. A patio door leads to a private balcony, offering added privacy and a peaceful view. A convenient two-piece bathroom completes the main floor. Upstairs, you’ll find three good-sized bedrooms, including a spacious primary with a walk-in closet, a full 4-piece bathroom, and in-unit laundry for added convenience. One dedicated parking stalls is included with the unit. Located in the family-friendly community of East Pointe Estates, this condo is close to schools, parks, walking paths, shopping, restaurants, and public transit. It's a great opportunity for first-time buyers, small families, or investors looking for a low-maintenance property in a desirable east-end neighbourhood. (id:48852)
Property Details
| MLS® Number | SK002497 |
| Property Type | Single Family |
| Neigbourhood | East Pointe Estates |
| Community Features | Pets Allowed With Restrictions |
| Features | Balcony |
| Structure | Playground |
Building
| Bathroom Total | 2 |
| Bedrooms Total | 3 |
| Appliances | Washer, Refrigerator, Dishwasher, Dryer, Microwave, Window Coverings, Play Structure, Stove |
| Basement Development | Not Applicable |
| Basement Type | Crawl Space (not Applicable) |
| Constructed Date | 2012 |
| Cooling Type | Central Air Conditioning |
| Fireplace Fuel | Electric |
| Fireplace Present | Yes |
| Fireplace Type | Conventional |
| Heating Fuel | Natural Gas |
| Heating Type | Forced Air |
| Size Interior | 1,108 Ft2 |
| Type | Row / Townhouse |
Parking
| Surfaced | 1 |
| Other | |
| Parking Space(s) | 1 |
Land
| Acreage | No |
| Size Irregular | 0.00 |
| Size Total | 0.00 |
| Size Total Text | 0.00 |
Rooms
| Level | Type | Length | Width | Dimensions |
|---|---|---|---|---|
| Second Level | 2pc Bathroom | Measurements not available | ||
| Second Level | Primary Bedroom | 9'11" x 10'11" | ||
| Second Level | 4pc Bathroom | Measurements not available | ||
| Second Level | Bedroom | 8'6" x 10' | ||
| Second Level | Bedroom | 10' x 9'6" | ||
| Main Level | Living Room | 10'7" x 13'5" | ||
| Main Level | Kitchen | 10'10" x 11'8" | ||
| Main Level | Dining Room | 8'9" x 11'8' |
https://www.realtor.ca/real-estate/28158047/106-3810-dewdney-avenue-e-regina-east-pointe-estates
Contact Us
Contact us for more information
1450 Hamilton Street
Regina, Saskatchewan S4R 8R3
(306) 585-7800
coldwellbankerlocalrealty.com/

































