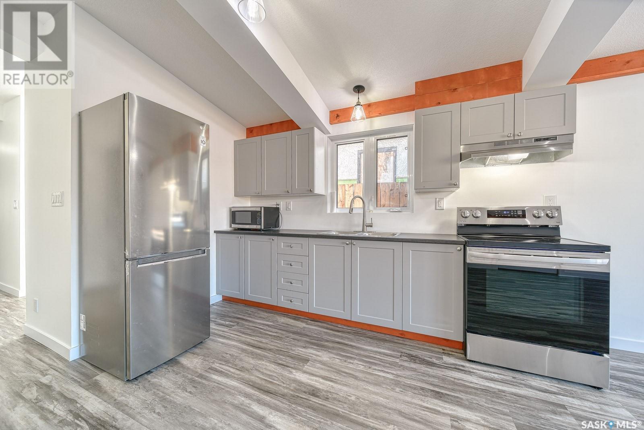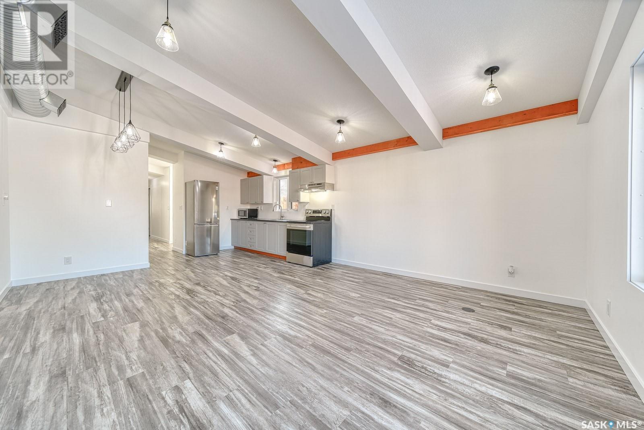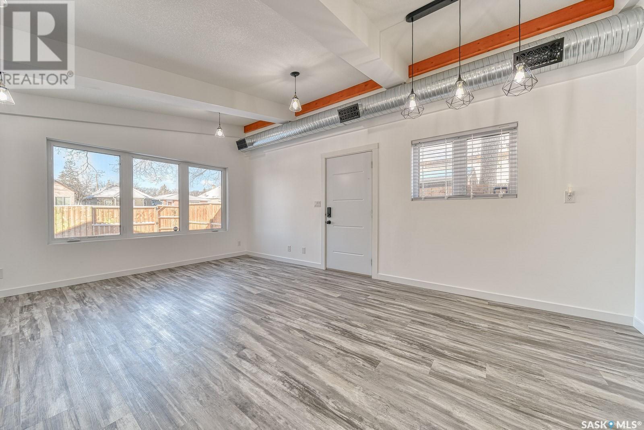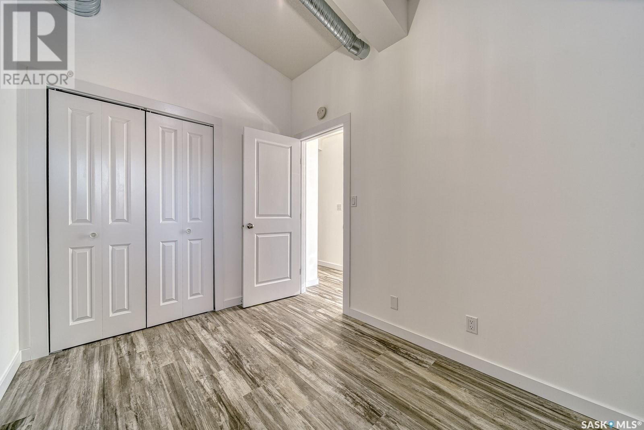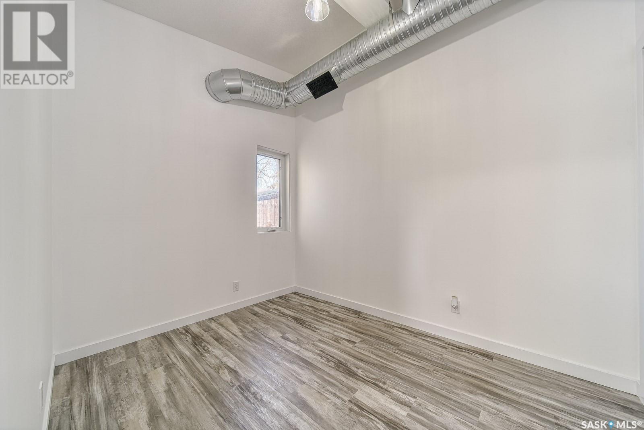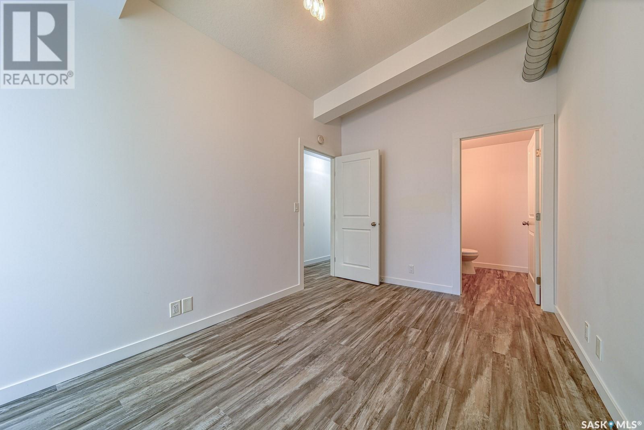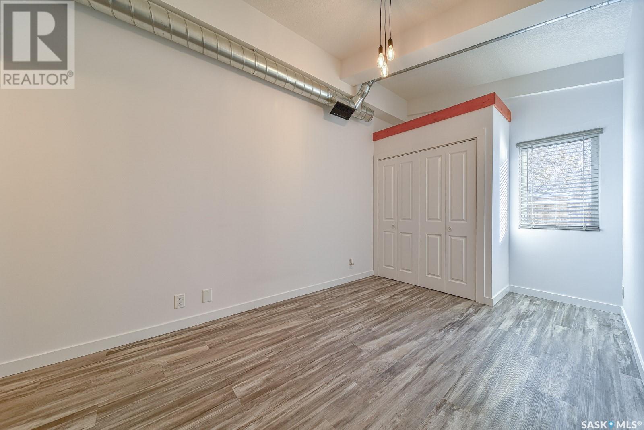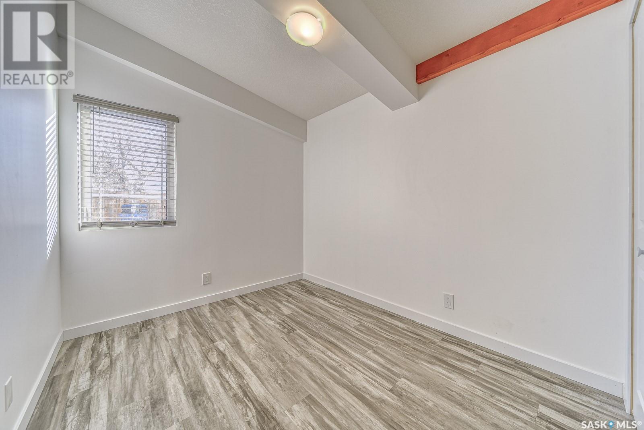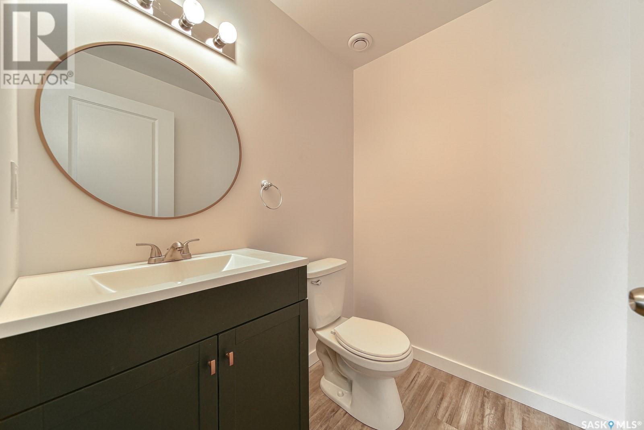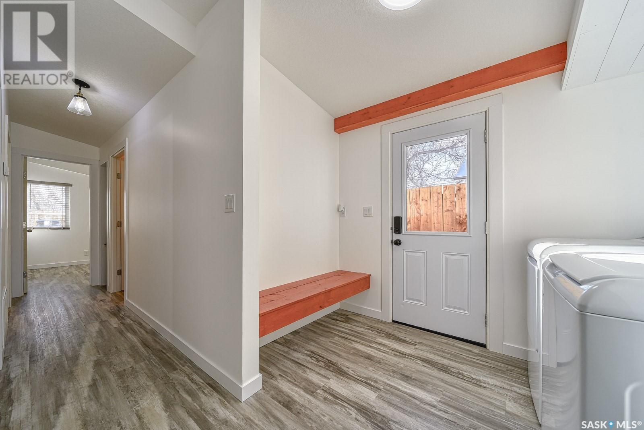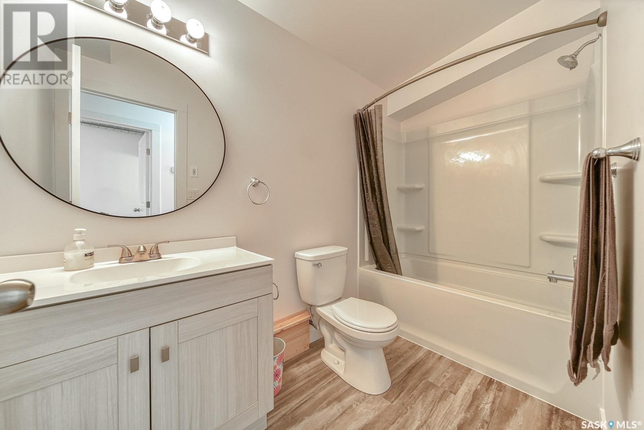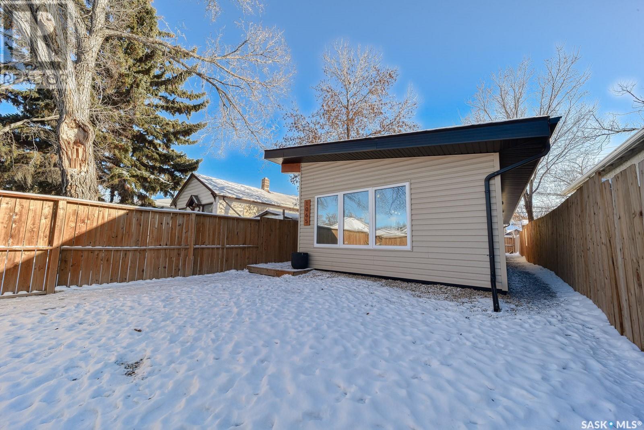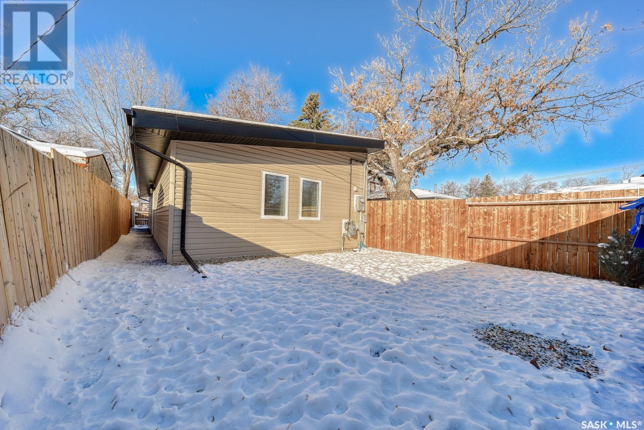1065 Queen Street Regina, Saskatchewan S4T 4B1
$219,900
Welcome to 1065 Queen St. This newly constructed 1004sqft bungalow is built for affordability, accessibility and energy efficiency. There are 3 good sized bedrooms, a 2pce ensuite and a full 4pce bathroom. The kitchen is functional, modern and equipped with plenty of countertop and cupboard space, complete with a stainless steel appliance package. A convenient dining area is off to the side. The living room is spacious, cozy and accented with wood beams, exposed ductwork and vaulted ceilings, giving the space a unique look and comfortable feel. There is a side entrance door that opens into the laundry area and mudroom with a bench and locker space. The home has a HRV, high efficiency furnace and triple pane windows to help keep the utilities bills low. The home is built on a structural slab eliminating the common and expensive remediation issues well known within basements in Regina. There are no stairs so the home is wheelchair accessible and functional for anyone with mobility issues. The property is fully fenced including the front yard. The xeriscape yard requires minimal maintenance for ease of living. There is also a private parking pad off the back lane to fit 2 vehicles. Located close to schools, parks, playgrounds, public transportation and many services and amenities in the central and north areas of the city. (id:48852)
Property Details
| MLS® Number | SK951564 |
| Property Type | Single Family |
| Neigbourhood | Washington Park |
| Features | Lane, Rectangular, Wheelchair Access |
Building
| Bathroom Total | 2 |
| Bedrooms Total | 3 |
| Appliances | Washer, Refrigerator, Dryer, Microwave, Window Coverings, Hood Fan, Stove |
| Architectural Style | Bungalow |
| Constructed Date | 2020 |
| Heating Fuel | Natural Gas |
| Heating Type | Forced Air |
| Stories Total | 1 |
| Size Interior | 1004 Sqft |
| Type | House |
Parking
| Parking Pad | |
| None | |
| Gravel | |
| Parking Space(s) | 2 |
Land
| Acreage | No |
| Fence Type | Fence |
| Size Irregular | 3131.00 |
| Size Total | 3131 Sqft |
| Size Total Text | 3131 Sqft |
Rooms
| Level | Type | Length | Width | Dimensions |
|---|---|---|---|---|
| Main Level | Living Room | 15 ft | 12 ft ,1 in | 15 ft x 12 ft ,1 in |
| Main Level | Kitchen/dining Room | 14 ft ,1 in | 11 ft ,5 in | 14 ft ,1 in x 11 ft ,5 in |
| Main Level | 4pc Bathroom | X x X | ||
| Main Level | Bedroom | 9 ft ,2 in | 15 ft ,5 in | 9 ft ,2 in x 15 ft ,5 in |
| Main Level | 2pc Ensuite Bath | X x X | ||
| Main Level | Bedroom | 8 ft ,3 in | 9 ft ,1 in | 8 ft ,3 in x 9 ft ,1 in |
| Main Level | Bedroom | 7 ft ,11 in | 10 ft ,3 in | 7 ft ,11 in x 10 ft ,3 in |
| Main Level | Other | X x X | ||
| Main Level | Utility Room | X x X |
https://www.realtor.ca/real-estate/26266400/1065-queen-street-regina-washington-park
Interested?
Contact us for more information

260 - 2410 Dewdney Avenue
Regina, Saskatchewan S4R 1H6
(306) 206-1828



