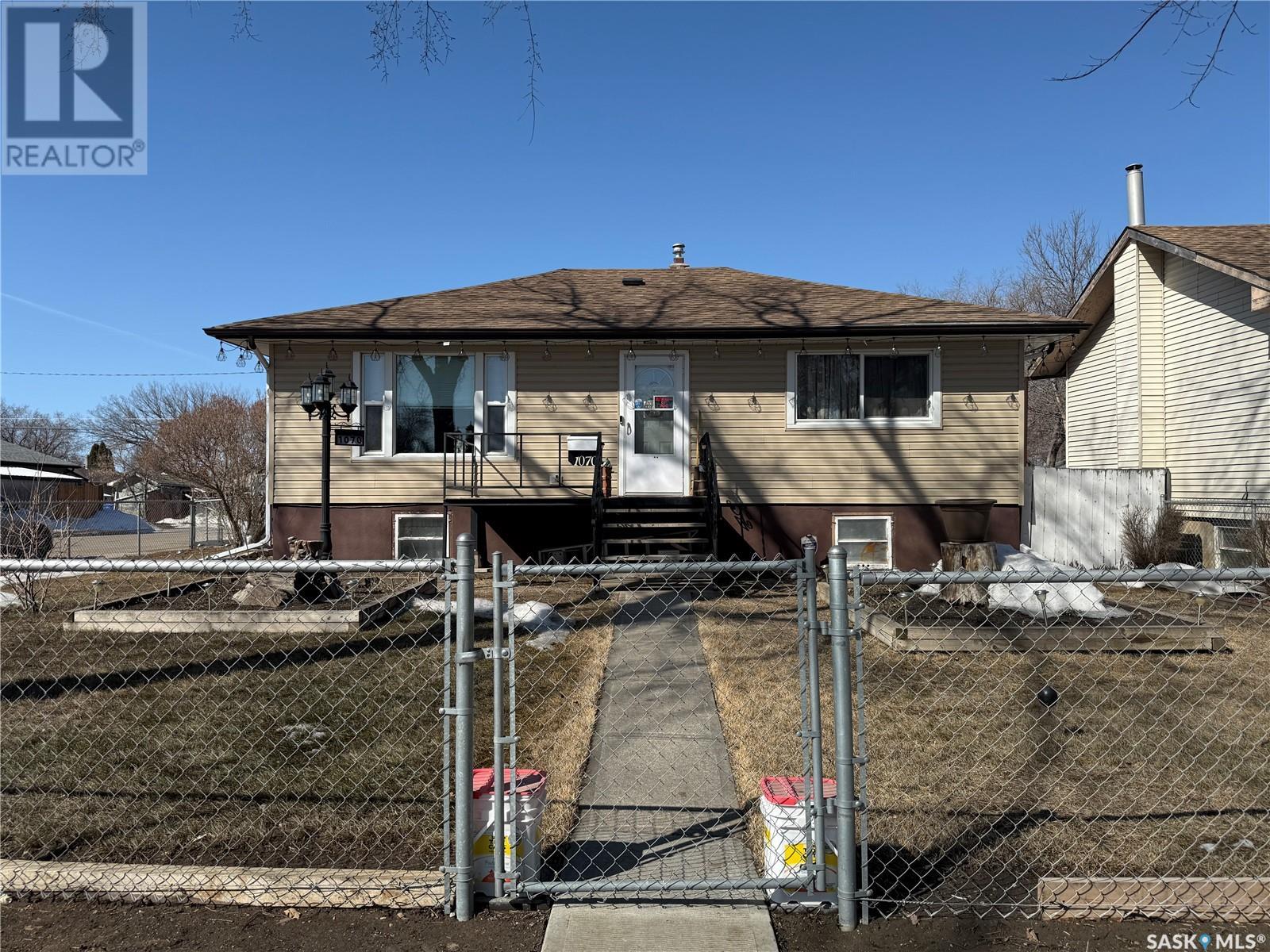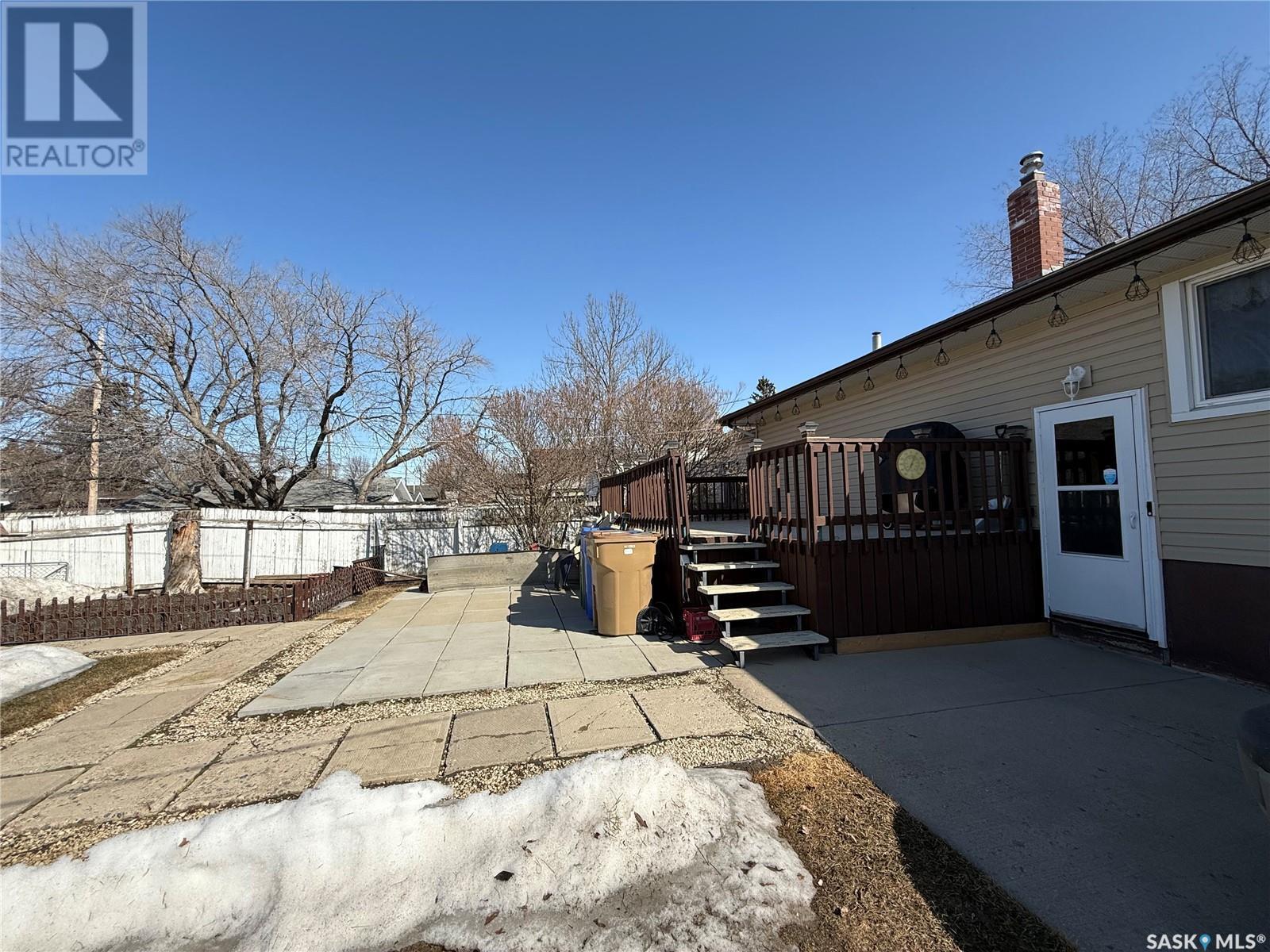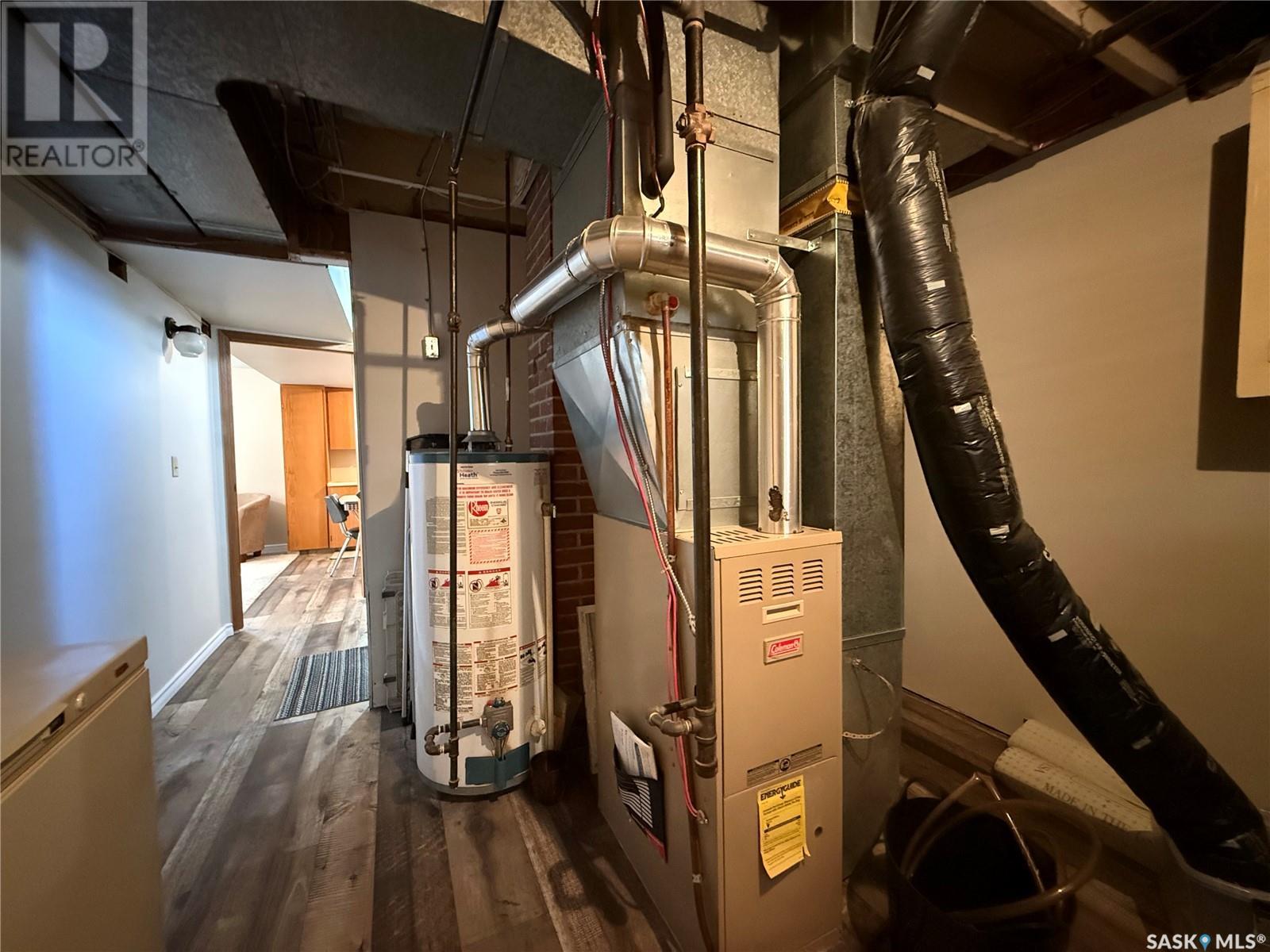1070 Broder Street Regina, Saskatchewan S4N 3P7
2 Bedroom
1 Bathroom
936 ft2
Bungalow
Central Air Conditioning
Forced Air
Lawn, Garden Area
$199,900
Very well kept raised bungalow, good sized windows through out most of the home (some have been upgraded). The floor plan has been opened up in the kitchen area very good home with neutral decor. Great corner lot with plenty of parking. Upgraded basement development with newer sewer line that extends just past the exterior wall, some weeping tile has been installed. Newer vinyl siding with styro foam insulation added. Barn style shed is not included. Alarm system rented with Telus at 50/month. (id:48852)
Property Details
| MLS® Number | SK002467 |
| Property Type | Single Family |
| Neigbourhood | Eastview RG |
| Features | Corner Site |
| Structure | Deck, Patio(s) |
Building
| Bathroom Total | 1 |
| Bedrooms Total | 2 |
| Appliances | Washer, Refrigerator, Dishwasher, Dryer, Window Coverings, Storage Shed, Stove |
| Architectural Style | Bungalow |
| Basement Development | Finished |
| Basement Type | Full (finished) |
| Constructed Date | 1952 |
| Cooling Type | Central Air Conditioning |
| Heating Fuel | Natural Gas |
| Heating Type | Forced Air |
| Stories Total | 1 |
| Size Interior | 936 Ft2 |
| Type | House |
Parking
| None | |
| R V | |
| Parking Space(s) | 5 |
Land
| Acreage | No |
| Fence Type | Fence |
| Landscape Features | Lawn, Garden Area |
| Size Irregular | 6237.00 |
| Size Total | 6237 Sqft |
| Size Total Text | 6237 Sqft |
Rooms
| Level | Type | Length | Width | Dimensions |
|---|---|---|---|---|
| Basement | Den | 11'4 x 11'5 | ||
| Basement | Living Room | 12 ft | Measurements not available x 12 ft | |
| Basement | Kitchen | 11 ft | Measurements not available x 11 ft | |
| Basement | Laundry Room | Measurements not available | ||
| Basement | Other | Measurements not available | ||
| Main Level | Kitchen | 9'8 x 11'9 | ||
| Main Level | Living Room | 20 ft | 20 ft x Measurements not available | |
| Main Level | 4pc Bathroom | Measurements not available | ||
| Main Level | Bedroom | 12'5 x 10'6 | ||
| Main Level | Bedroom | 8'11 x 12'5 |
https://www.realtor.ca/real-estate/28165991/1070-broder-street-regina-eastview-rg
Contact Us
Contact us for more information
RE/MAX Crown Real Estate
2350 - 2nd Avenue
Regina, Saskatchewan S4R 1A6
2350 - 2nd Avenue
Regina, Saskatchewan S4R 1A6
(306) 791-7666
(306) 565-0088
remaxregina.ca/



























