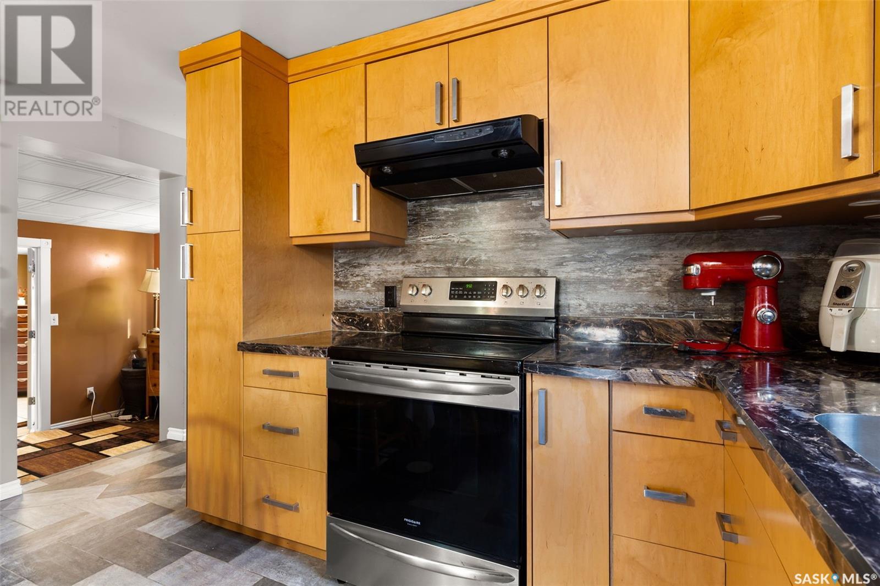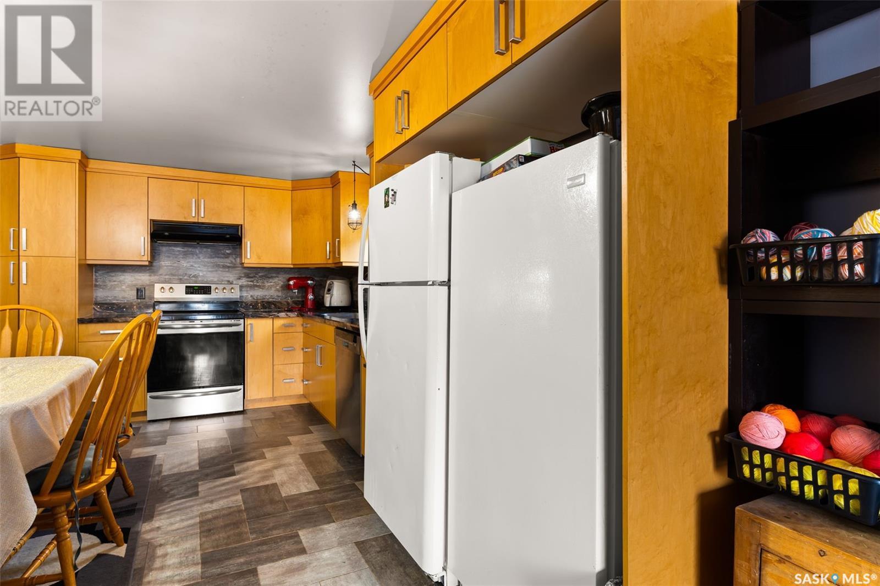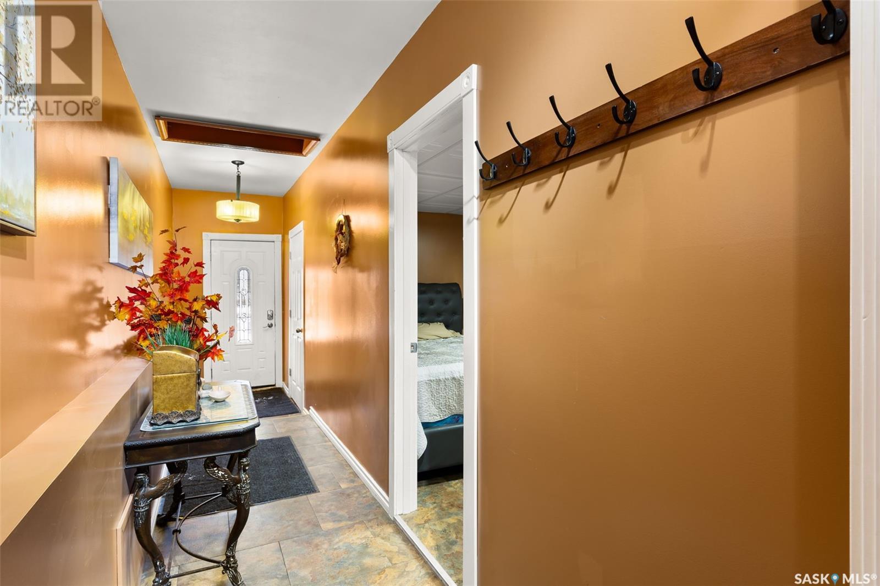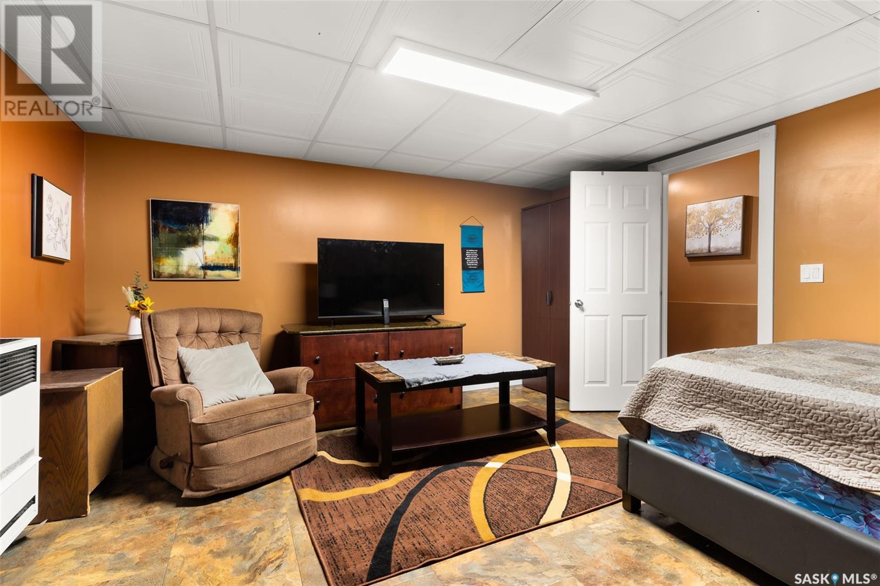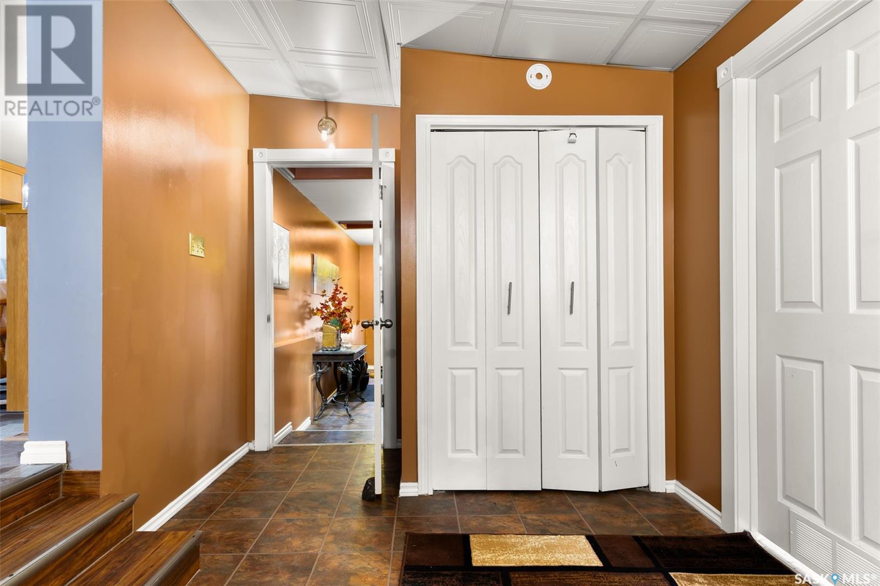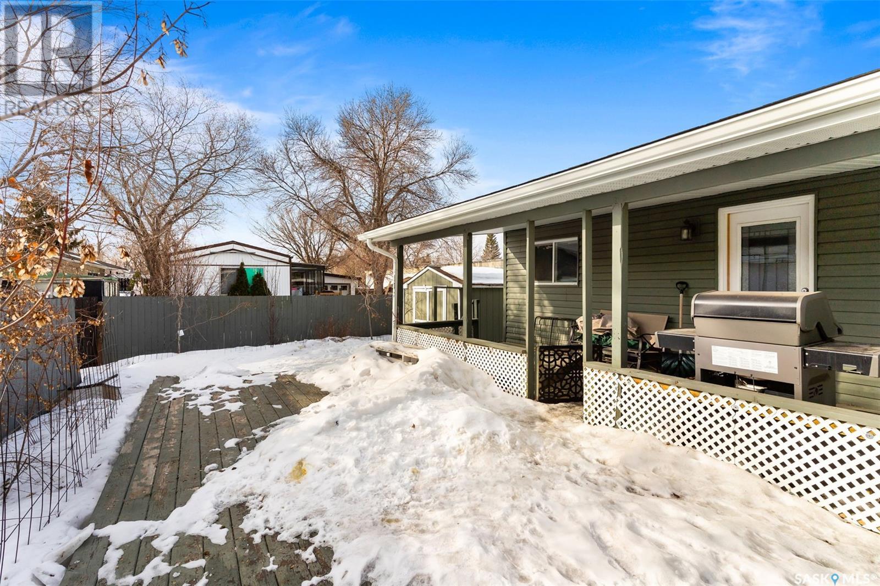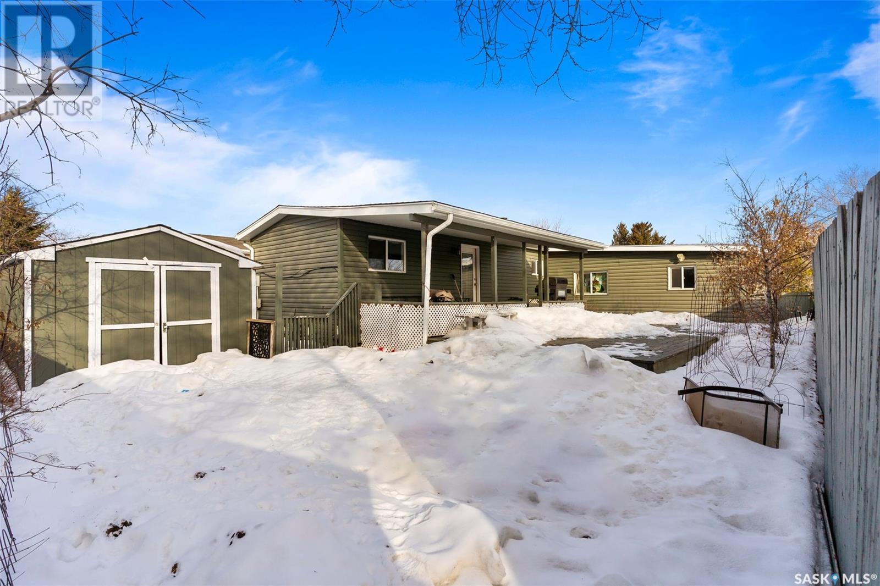11 Garuik Crescent Regina, Saskatchewan S4R 7E5
$199,900
Welcome home to 11 Garuik Crescent positioned in Regina’s North end neighbourhood of Argyle Park. This stunning home has seen a complete modernization with quality updates that create a beautiful space to thrive in! Sitting on its own lot (land is owned), this home offers a functional floorplan with 4 bedrooms, 1 bathroom & oddles of space! Entering a dedicated foyer, there is a massive walk in storage room space & two bedrooms with a quaint sitting area that leads into the main living area. Just a thought – this might be a wonderful area for a secondary living space usable for grandparents or the inlaws! You will find a custom kitchen with floor to ceiling cabinets featuring pantry cupboard, pullout shelves and more! The eat in dining area showcases a custom hickory built in adding a touch of charm with the display shelves along with the extra storage cabinets! The comfortable sized living room can accommodate a variety of furniture configurations. The full bathroom has been upgraded with soft close custom cabinets, a jacuzzi tub & laundry with upper cabinets. Moving towards the rear, there are two more bedrooms, including the primary bedroom with views of the yard! There is a side door leading to your HUGE covered deck & fenced yard space (shed included). I would be gushing for days I mentioned all the updates, so here are just a few to note: Entire roof reshingled in 2014 with ice membrane installed, Foam insulation under vinyl siding, Updated Windows & Doors, Updated Electrical Panel, Updated Plumbing, Furnace & Electrical Heating, Flooring/Trim/Paint updated, Central Air Conditioning included. You need to see this home in person to appreciate it’s home sweet home vibes! Close to North end amenities, schools, steps away from a playground – this home is perfectly positioned to meet the needs of a professional couple, family or someone looking to downsize into a space without any condo fees! (id:48852)
Property Details
| MLS® Number | SK998885 |
| Property Type | Single Family |
| Neigbourhood | Argyle Park |
| Features | Other, Rectangular |
| Structure | Deck |
Building
| Bathroom Total | 1 |
| Bedrooms Total | 4 |
| Appliances | Washer, Refrigerator, Dishwasher, Dryer, Window Coverings, Hood Fan, Stove |
| Architectural Style | Mobile Home |
| Constructed Date | 1977 |
| Cooling Type | Central Air Conditioning, Wall Unit |
| Heating Fuel | Electric, Natural Gas |
| Heating Type | Forced Air |
| Size Interior | 1,187 Ft2 |
| Type | Mobile Home |
Parking
| None | |
| Parking Space(s) | 2 |
Land
| Acreage | No |
| Fence Type | Fence |
| Landscape Features | Lawn |
| Size Irregular | 4635.00 |
| Size Total | 4635 Sqft |
| Size Total Text | 4635 Sqft |
Rooms
| Level | Type | Length | Width | Dimensions |
|---|---|---|---|---|
| Main Level | Foyer | 21 ft ,2 in | 4 ft ,5 in | 21 ft ,2 in x 4 ft ,5 in |
| Main Level | Storage | 14 ft ,3 in | 4 ft ,8 in | 14 ft ,3 in x 4 ft ,8 in |
| Main Level | Bedroom | 15 ft ,6 in | 14 ft | 15 ft ,6 in x 14 ft |
| Main Level | Bedroom | 13 ft | 13 ft x Measurements not available | |
| Main Level | Bonus Room | 10 ft ,8 in | 8 ft ,7 in | 10 ft ,8 in x 8 ft ,7 in |
| Main Level | Kitchen/dining Room | 14 ft | 11 ft ,10 in | 14 ft x 11 ft ,10 in |
| Main Level | Living Room | 14 ft ,5 in | 12 ft ,11 in | 14 ft ,5 in x 12 ft ,11 in |
| Main Level | 4pc Bathroom | 9 ft ,9 in | 7 ft ,3 in | 9 ft ,9 in x 7 ft ,3 in |
| Main Level | Laundry Room | x x x | ||
| Main Level | Bedroom | 10 ft ,1 in | 9 ft ,10 in | 10 ft ,1 in x 9 ft ,10 in |
| Main Level | Primary Bedroom | 13 ft | 9 ft ,10 in | 13 ft x 9 ft ,10 in |
| Main Level | Other | x x x |
https://www.realtor.ca/real-estate/28025114/11-garuik-crescent-regina-argyle-park
Contact Us
Contact us for more information
4420 Albert Street
Regina, Saskatchewan S4S 6B4
(306) 789-1222
domerealty.c21.ca/








