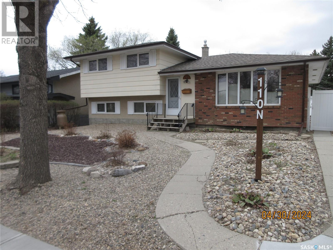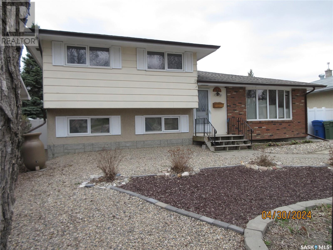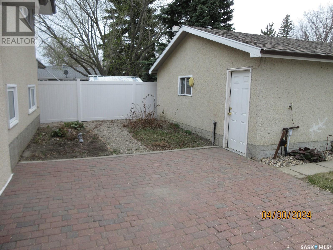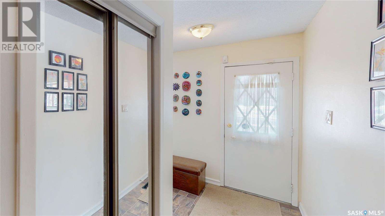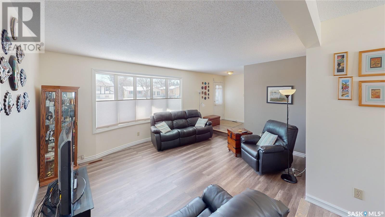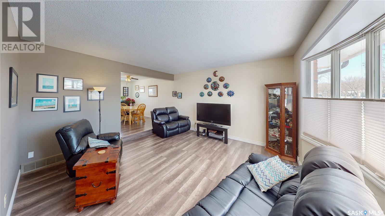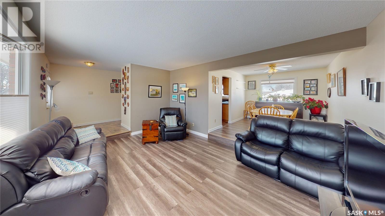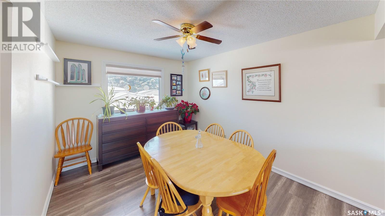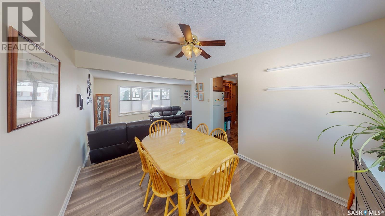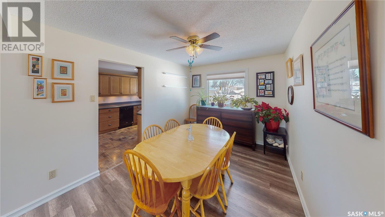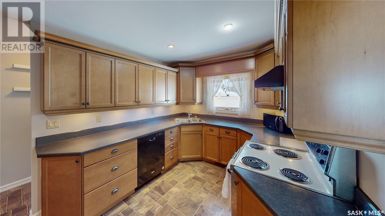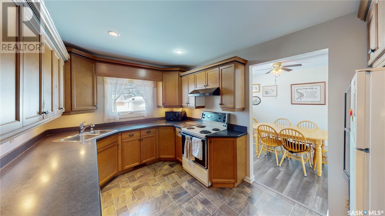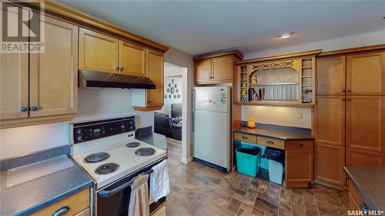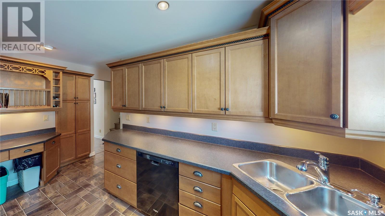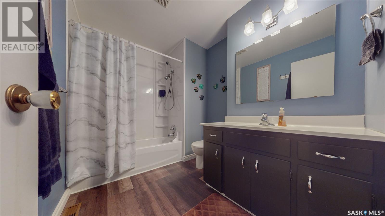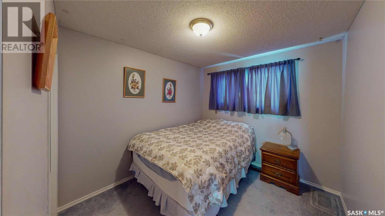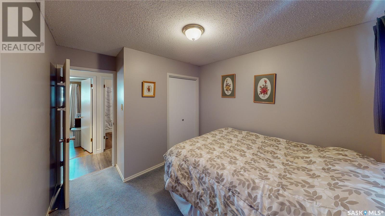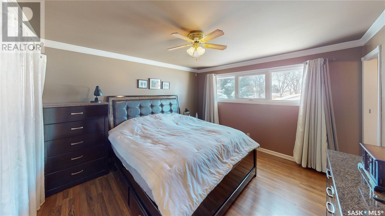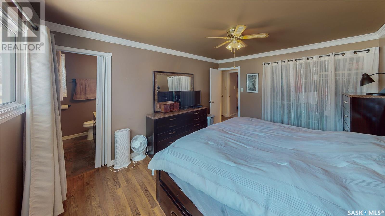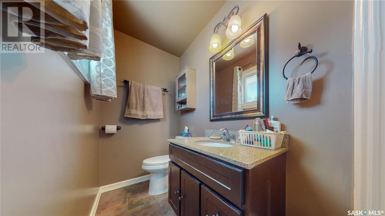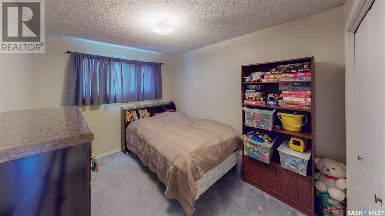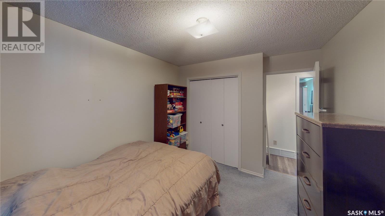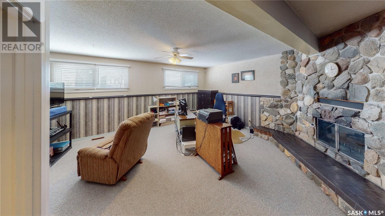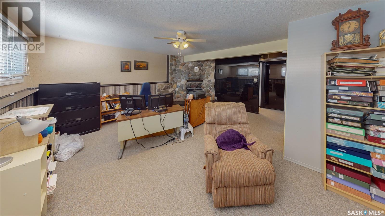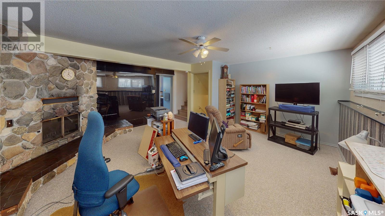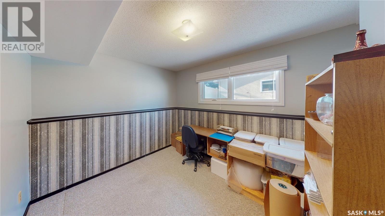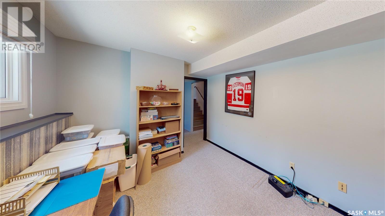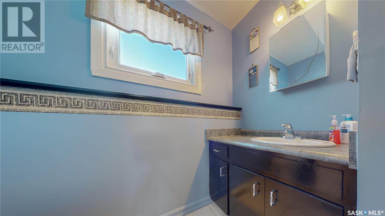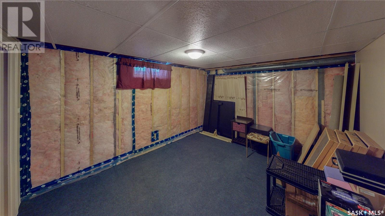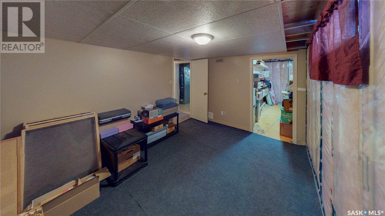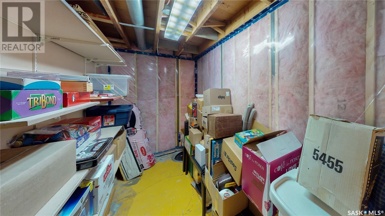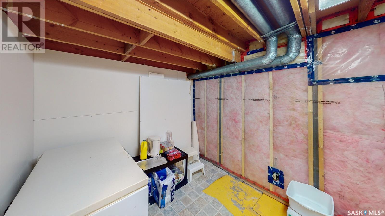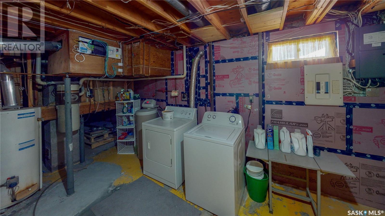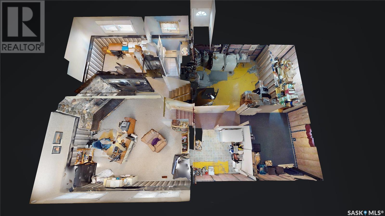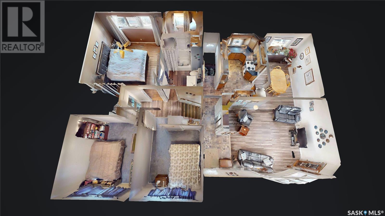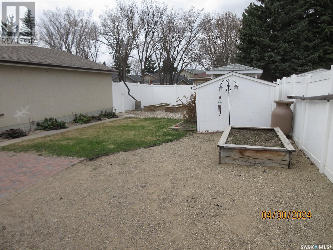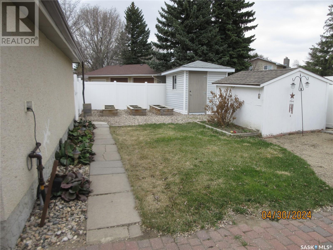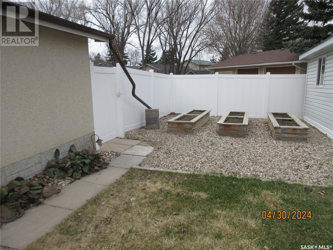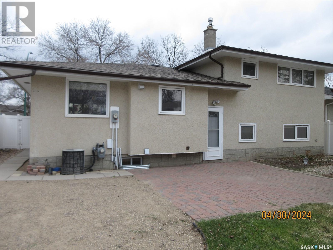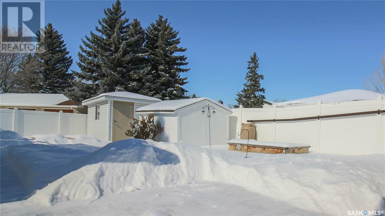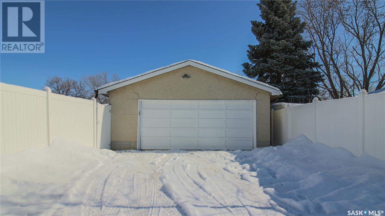110 Mccarthy Boulevard N Regina, Saskatchewan S4R 6A4
$399,900
Pride in ownership is quite evident in this family home; upgraded cabinets, triple pane windows, shingles-house/garage, soffits/fascia, main bath and ensuite, PVC fence, custom blinds, some newer flooring, spacious kitchen/dining/living areas in this floor plan, three bedrooms on upper floor; 2 piece ensuite; third level includes large family room with woodburning fieldstone fireplace, den and 3 piece bath; double detached insulated garage with extra parking behind; front yard is xeriscaped; backyard includes garden boxes, lawn, shrubbery, patio and two garden sheds; inclusions and features-fridge, stove, c/vac(attachments and powerhead), dishwasher, garage door opener, window treatments, hood fan, alarm system and c/air. Definitely a pleasure to view! (id:48852)
Property Details
| MLS® Number | SK961592 |
| Property Type | Single Family |
| Neigbourhood | Normanview West |
| Features | Treed, Rectangular, Sump Pump |
| Structure | Patio(s) |
Building
| Bathroom Total | 2 |
| Bedrooms Total | 3 |
| Appliances | Refrigerator, Dishwasher, Alarm System, Window Coverings, Garage Door Opener Remote(s), Hood Fan, Storage Shed, Stove |
| Basement Development | Partially Finished |
| Basement Type | Full (partially Finished) |
| Constructed Date | 1974 |
| Construction Style Split Level | Split Level |
| Cooling Type | Central Air Conditioning |
| Fire Protection | Alarm System |
| Fireplace Fuel | Wood |
| Fireplace Present | Yes |
| Fireplace Type | Conventional |
| Heating Fuel | Natural Gas |
| Heating Type | Forced Air |
| Size Interior | 1793 Sqft |
| Type | House |
Parking
| Detached Garage | |
| Parking Space(s) | 4 |
Land
| Acreage | No |
| Fence Type | Fence |
| Landscape Features | Lawn, Garden Area |
| Size Irregular | 6352.00 |
| Size Total | 6352 Sqft |
| Size Total Text | 6352 Sqft |
Rooms
| Level | Type | Length | Width | Dimensions |
|---|---|---|---|---|
| Second Level | Primary Bedroom | 13 ft | 11 ft | 13 ft x 11 ft |
| Second Level | Bedroom | 9 ft | 7 ft ,6 in | 9 ft x 7 ft ,6 in |
| Second Level | Bedroom | 9 ft | 8 ft ,6 in | 9 ft x 8 ft ,6 in |
| Second Level | 4pc Bathroom | Measurements not available | ||
| Second Level | 2pc Ensuite Bath | Measurements not available | ||
| Third Level | Den | 10 ft ,6 in | 8 ft ,6 in | 10 ft ,6 in x 8 ft ,6 in |
| Third Level | Family Room | 18 ft | 17 ft | 18 ft x 17 ft |
| Fourth Level | Den | Measurements not available | ||
| Main Level | Living Room | 14 ft ,9 in | 13 ft | 14 ft ,9 in x 13 ft |
| Main Level | Kitchen | 13 ft ,9 in | 8 ft | 13 ft ,9 in x 8 ft |
| Main Level | Dining Room | 13 ft ,9 in | 9 ft | 13 ft ,9 in x 9 ft |
https://www.realtor.ca/real-estate/26599115/110-mccarthy-boulevard-n-regina-normanview-west
Interested?
Contact us for more information

2350 - 2nd Avenue
Regina, Saskatchewan S4R 1A6
(306) 791-7666
(306) 565-0088
https://remaxregina.ca/



