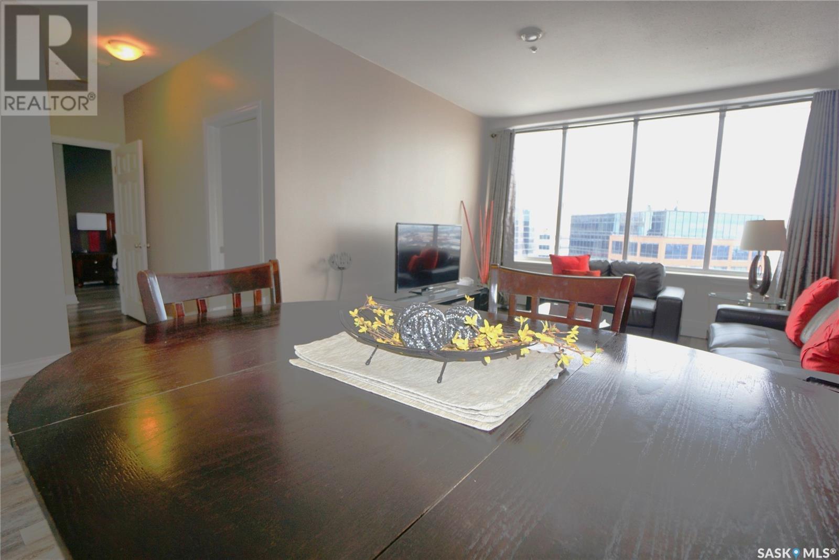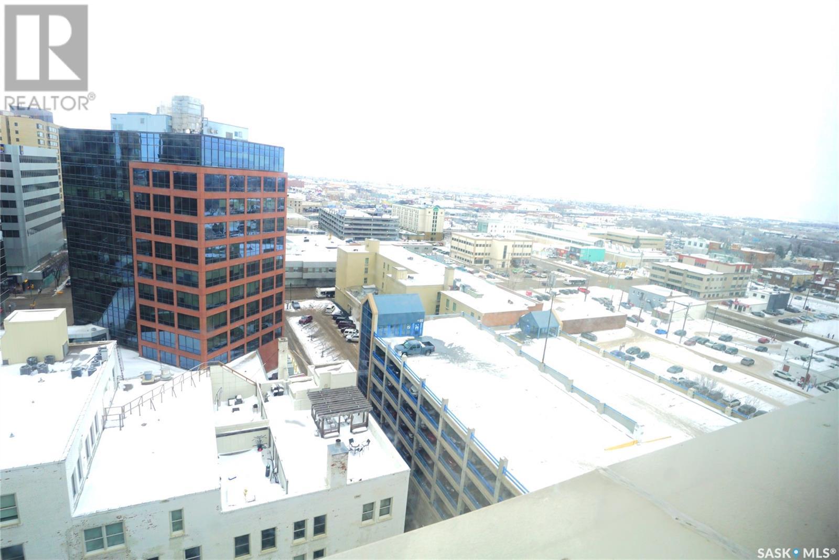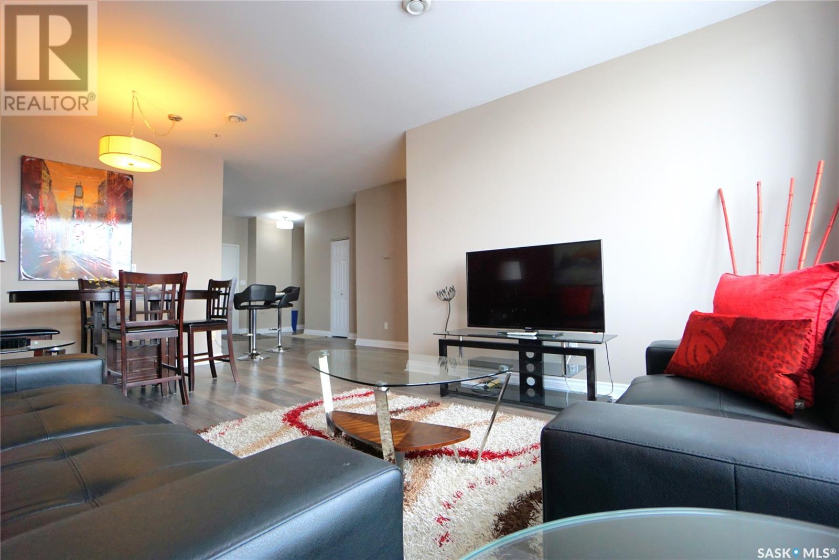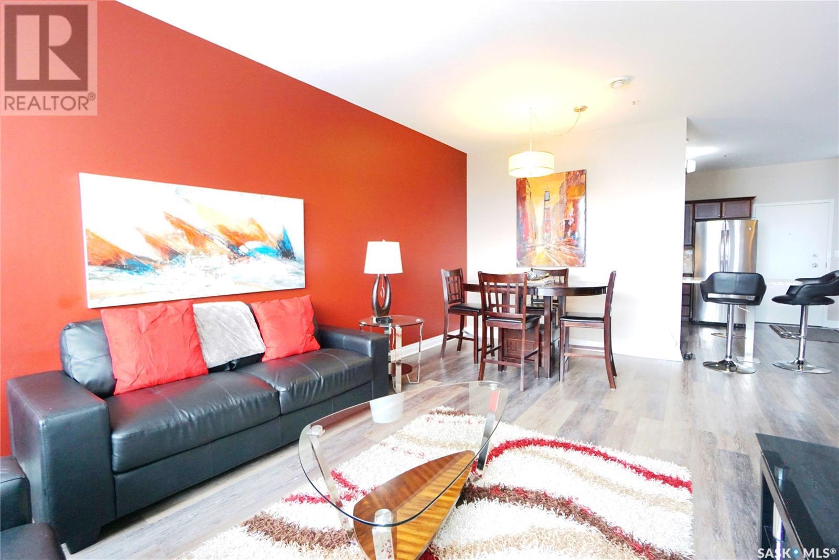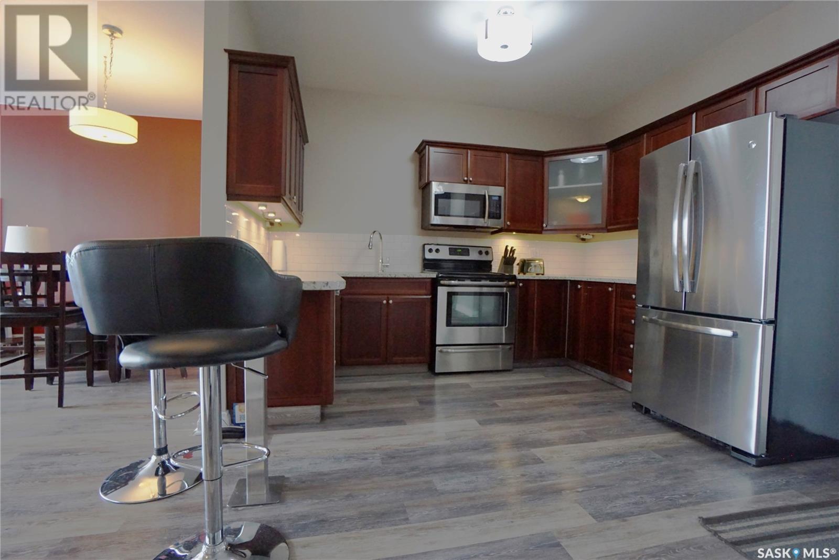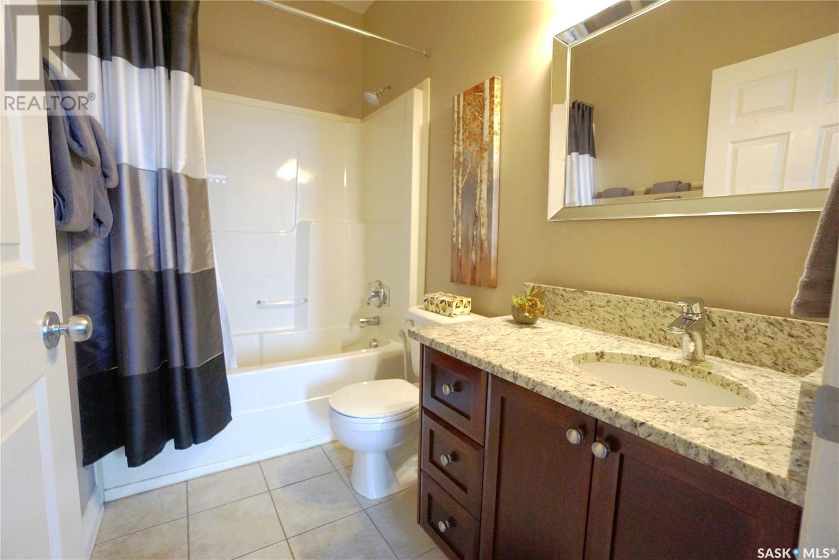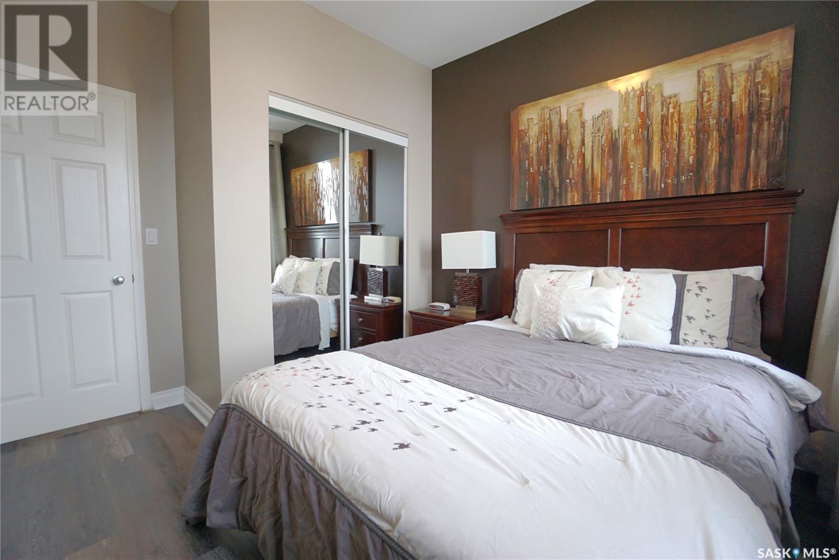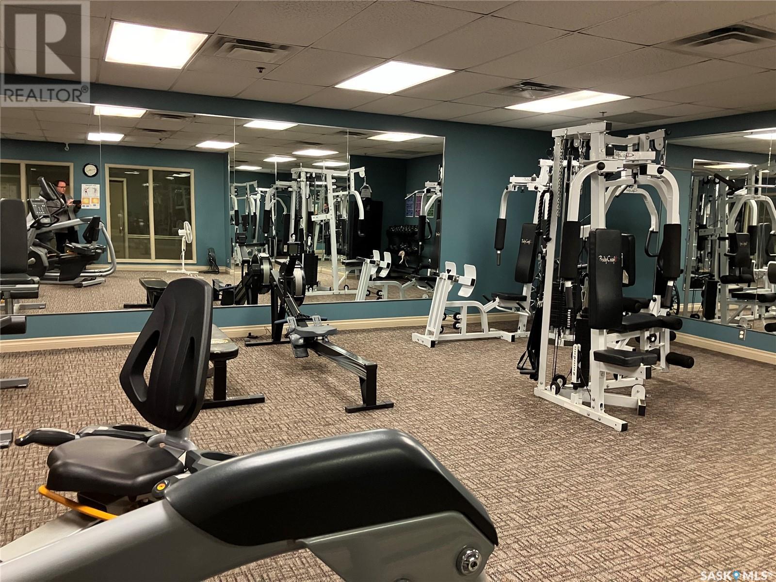1106 1867 Hamilton Street Regina, Saskatchewan S4P 2C2
$209,900Maintenance,
$988 Monthly
Maintenance,
$988 MonthlyThis Gorgeous Down Town furnished 2 bed, 2 bath condo has been nicely renovated and features an open living/dining room with large windows and a fantastic view. Vinyl Plank flooring flows from the living room to the kitchen with updates that are sure to please including; warm wood cabinets, undermount sink, updated counter tops, under cabinet lighting, stainless steel appliances, pantry and breakfast bar. The guest bedroom and full bathroom are just down the hall as well as the spacious principal bedroom that boasts a 4pc ensuite. The in-suite laundry/storage room completes the unit. Included is a large storage unit in the secure basement storage area, as well as an underground parking spot. Condo fees include; water, heat, building insurance, reserve fund and much more. The building offers a full 24/7 gym, a social room with pool table, a roof top patio with BBQs and hot tub as well as Monday to Friday (8am-4pm) concierge at the entry. All furniture and amenities in the condo are included in the sale! (id:48852)
Property Details
| MLS® Number | SK992806 |
| Property Type | Single Family |
| Neigbourhood | Downtown District |
| Community Features | Pets Allowed With Restrictions |
| Features | Elevator, Wheelchair Access |
Building
| Bathroom Total | 2 |
| Bedrooms Total | 2 |
| Amenities | Exercise Centre |
| Appliances | Washer, Refrigerator, Dishwasher, Dryer, Microwave, Window Coverings, Garage Door Opener Remote(s), Stove |
| Architectural Style | High Rise |
| Constructed Date | 2004 |
| Cooling Type | Central Air Conditioning |
| Heating Type | Hot Water |
| Size Interior | 996 Ft2 |
| Type | Apartment |
Parking
| Underground | 1 |
| Other | |
| Heated Garage | |
| Parking Space(s) | 1 |
Land
| Acreage | No |
| Size Irregular | 0.00 |
| Size Total | 0.00 |
| Size Total Text | 0.00 |
Rooms
| Level | Type | Length | Width | Dimensions |
|---|---|---|---|---|
| Main Level | Living Room | 12 ft ,2 in | 12 ft | 12 ft ,2 in x 12 ft |
| Main Level | Dining Room | 11 ft ,6 in | 8 ft | 11 ft ,6 in x 8 ft |
| Main Level | Kitchen | 14 ft ,6 in | 12 ft | 14 ft ,6 in x 12 ft |
| Main Level | Primary Bedroom | 12 ft ,6 in | 11 ft ,6 in | 12 ft ,6 in x 11 ft ,6 in |
| Main Level | 4pc Ensuite Bath | Measurements not available | ||
| Main Level | Bedroom | 10 ft | 8 ft ,3 in | 10 ft x 8 ft ,3 in |
| Main Level | 3pc Bathroom | Measurements not available | ||
| Main Level | Laundry Room | Measurements not available |
https://www.realtor.ca/real-estate/27795444/1106-1867-hamilton-street-regina-downtown-district
Contact Us
Contact us for more information
4420 Albert Street
Regina, Saskatchewan S4S 6B4
(306) 789-1222
domerealty.c21.ca/



