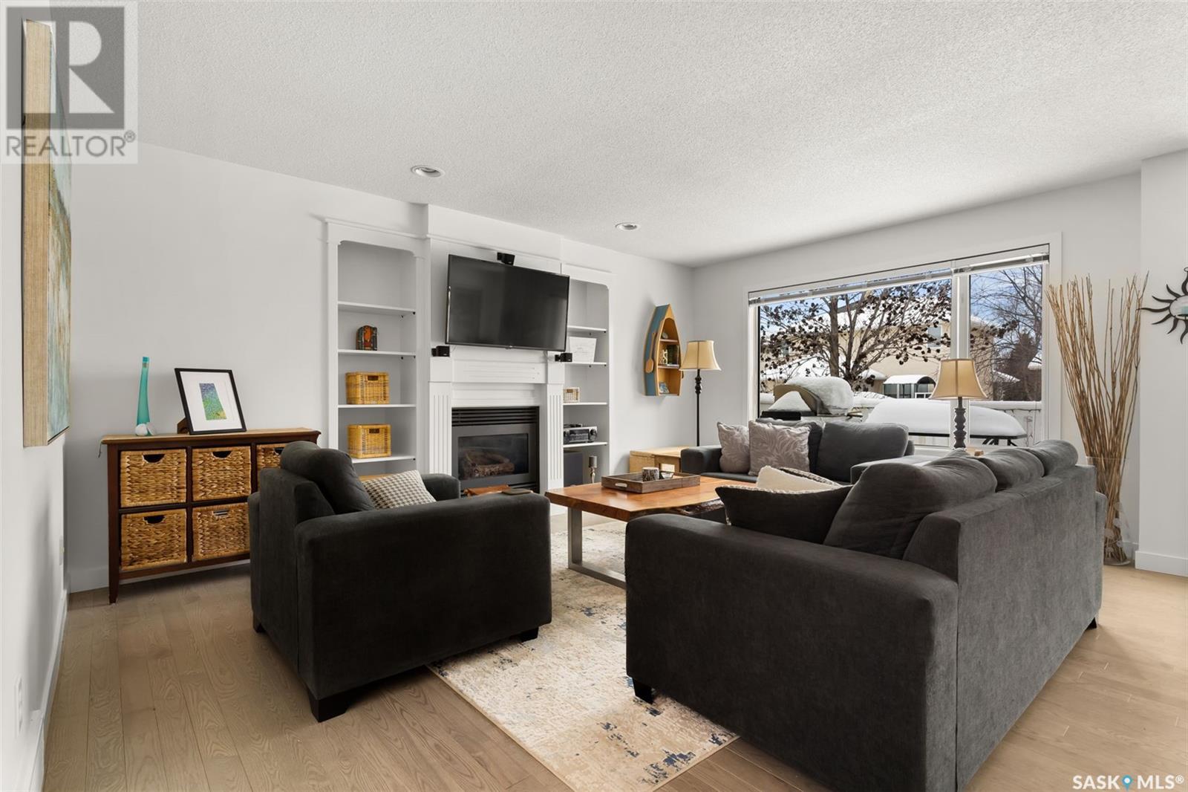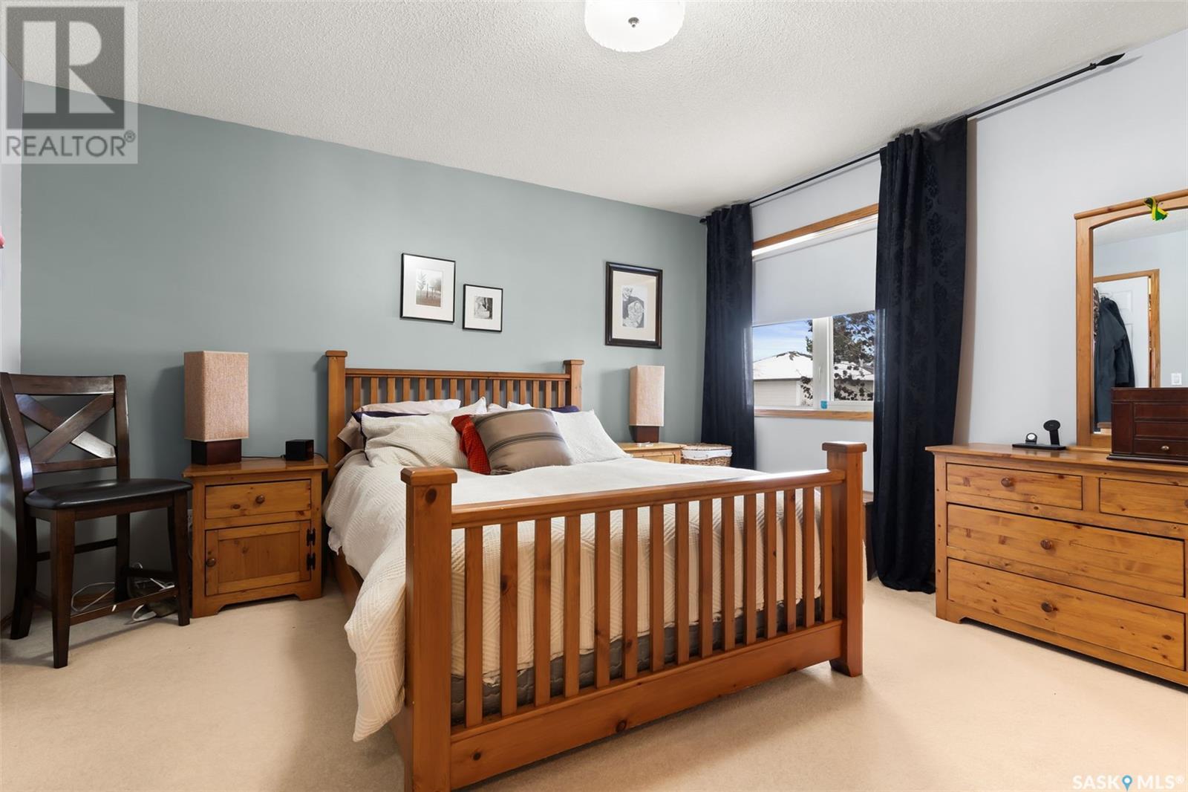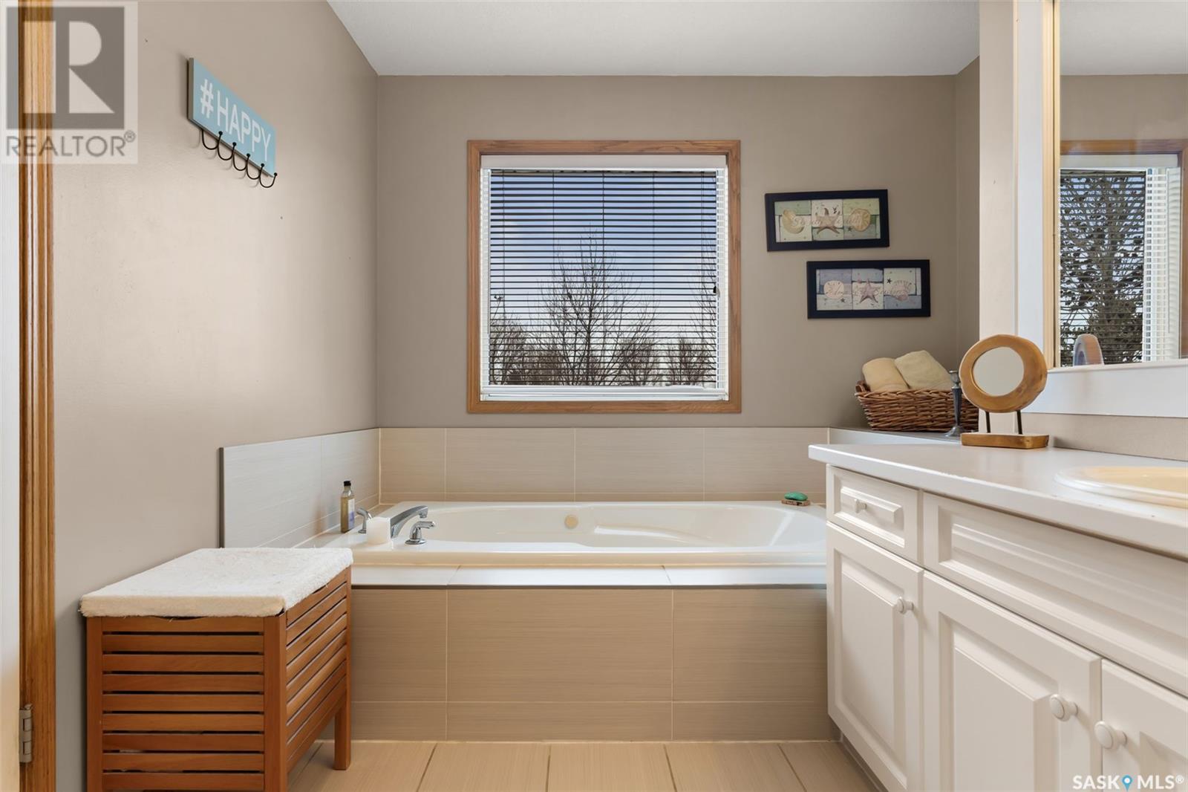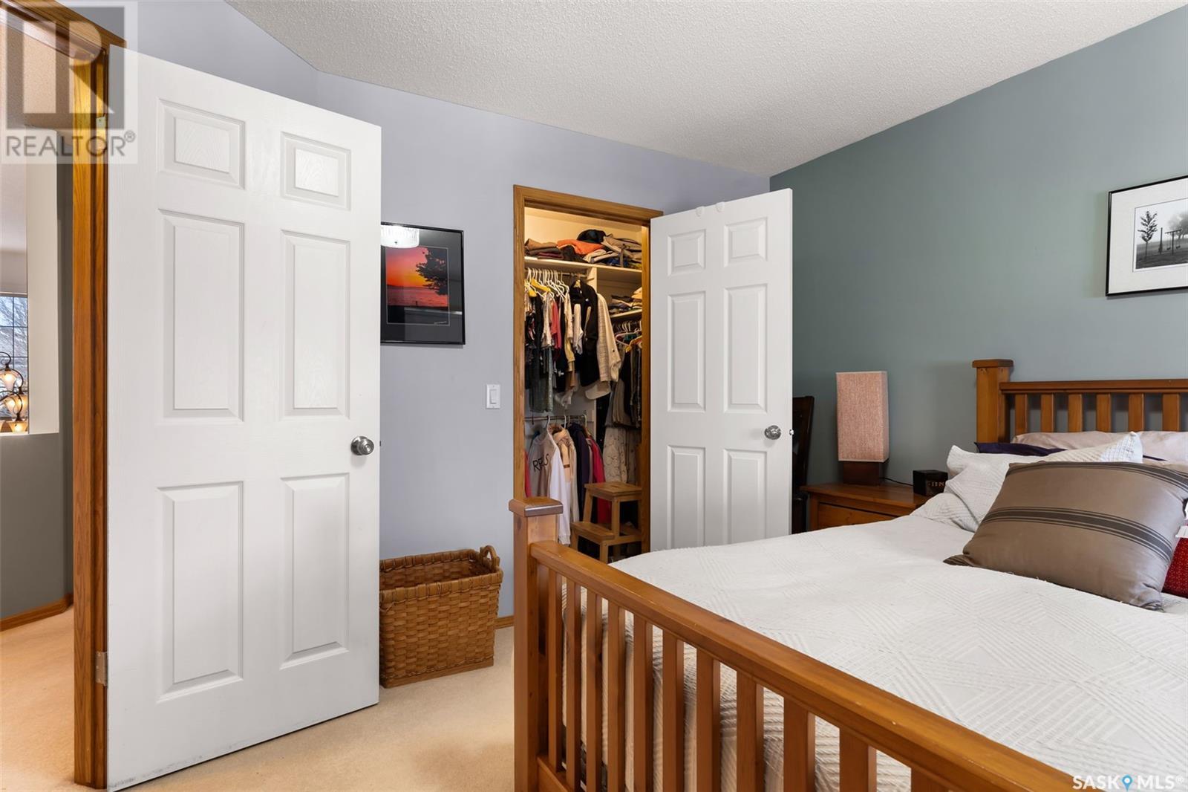11183 Wascana Meadows Regina, Saskatchewan S4V 2W2
$625,000
Welcome to Wascana View, one of Regina's most sought after neighbourhoods! This 2054ft2, 5 bedroom, 4 bathroom home is perfect for any family! The updated open main floor layout is perfectly set up for a busy family, entertaining or just kicking back after a long day. Large kitchen with breakfast nook is perfect for preparing meals and enjoying a family breakfast. It is open to the family room with a cozy gas fireplace so even if someone is prepping meals they are still included in the conversations of the day. Off the kitchen you will find a dining room and living room for that more formal occasion! The second floor has a full bath and 4, yes 4 bedrooms including the large Primary bedroom with full en-suite! In the basement you will find a large developed rec room, 3 piece bath and another large bedroom with a walkin closet. This home has been meticulously cared for and is just waiting for the next owners to enjoy it as much as the current ones. Call your agent today to view. (id:48852)
Property Details
| MLS® Number | SK993167 |
| Property Type | Single Family |
| Neigbourhood | Wascana View |
| Features | Treed |
| Structure | Deck, Patio(s) |
Building
| BathroomTotal | 4 |
| BedroomsTotal | 5 |
| Appliances | Washer, Refrigerator, Dishwasher, Dryer, Alarm System, Window Coverings, Garage Door Opener Remote(s), Hood Fan, Storage Shed, Stove |
| ArchitecturalStyle | 2 Level |
| BasementDevelopment | Finished |
| BasementType | Full (finished) |
| ConstructedDate | 1996 |
| CoolingType | Central Air Conditioning |
| FireProtection | Alarm System |
| FireplaceFuel | Gas |
| FireplacePresent | Yes |
| FireplaceType | Conventional |
| HeatingFuel | Natural Gas |
| HeatingType | Forced Air |
| StoriesTotal | 2 |
| SizeInterior | 2054 Sqft |
| Type | House |
Parking
| Attached Garage | |
| Parking Space(s) | 4 |
Land
| Acreage | No |
| FenceType | Fence |
| LandscapeFeatures | Lawn, Underground Sprinkler |
| SizeIrregular | 5525.00 |
| SizeTotal | 5525 Sqft |
| SizeTotalText | 5525 Sqft |
Rooms
| Level | Type | Length | Width | Dimensions |
|---|---|---|---|---|
| Second Level | Bedroom | 12 ft | 13 ft | 12 ft x 13 ft |
| Second Level | Primary Bedroom | 13 ft ,2 in | 13 ft | 13 ft ,2 in x 13 ft |
| Second Level | 4pc Bathroom | 13 ft | 7 ft | 13 ft x 7 ft |
| Second Level | Bedroom | 12 ft | 12 ft | 12 ft x 12 ft |
| Second Level | 4pc Bathroom | 4 ft ,10 in | 8 ft ,6 in | 4 ft ,10 in x 8 ft ,6 in |
| Second Level | Bedroom | 10 ft ,7 in | 9 ft ,8 in | 10 ft ,7 in x 9 ft ,8 in |
| Basement | Games Room | 21 ft | 11 ft ,6 in | 21 ft x 11 ft ,6 in |
| Basement | Other | 15 ft | 14 ft | 15 ft x 14 ft |
| Basement | Bedroom | 12 ft | 13 ft | 12 ft x 13 ft |
| Basement | 3pc Bathroom | 9 ft | 5 ft | 9 ft x 5 ft |
| Main Level | Kitchen | 11 ft | 11 ft | 11 ft x 11 ft |
| Main Level | Dining Room | 11 ft | 16 ft | 11 ft x 16 ft |
| Main Level | Living Room | 11 ft | 16 ft ,7 in | 11 ft x 16 ft ,7 in |
| Main Level | Family Room | 14 ft | 12 ft | 14 ft x 12 ft |
| Main Level | Dining Room | 10 ft | 14 ft | 10 ft x 14 ft |
| Main Level | 2pc Bathroom | 4 ft ,10 in | 5 ft | 4 ft ,10 in x 5 ft |
| Main Level | Laundry Room | 8 ft | 5 ft ,5 in | 8 ft x 5 ft ,5 in |
https://www.realtor.ca/real-estate/27820517/11183-wascana-meadows-regina-wascana-view
Interested?
Contact us for more information
1809 Mackay Street
Regina, Saskatchewan
1809 Mackay Street
Regina, Saskatchewan






















































