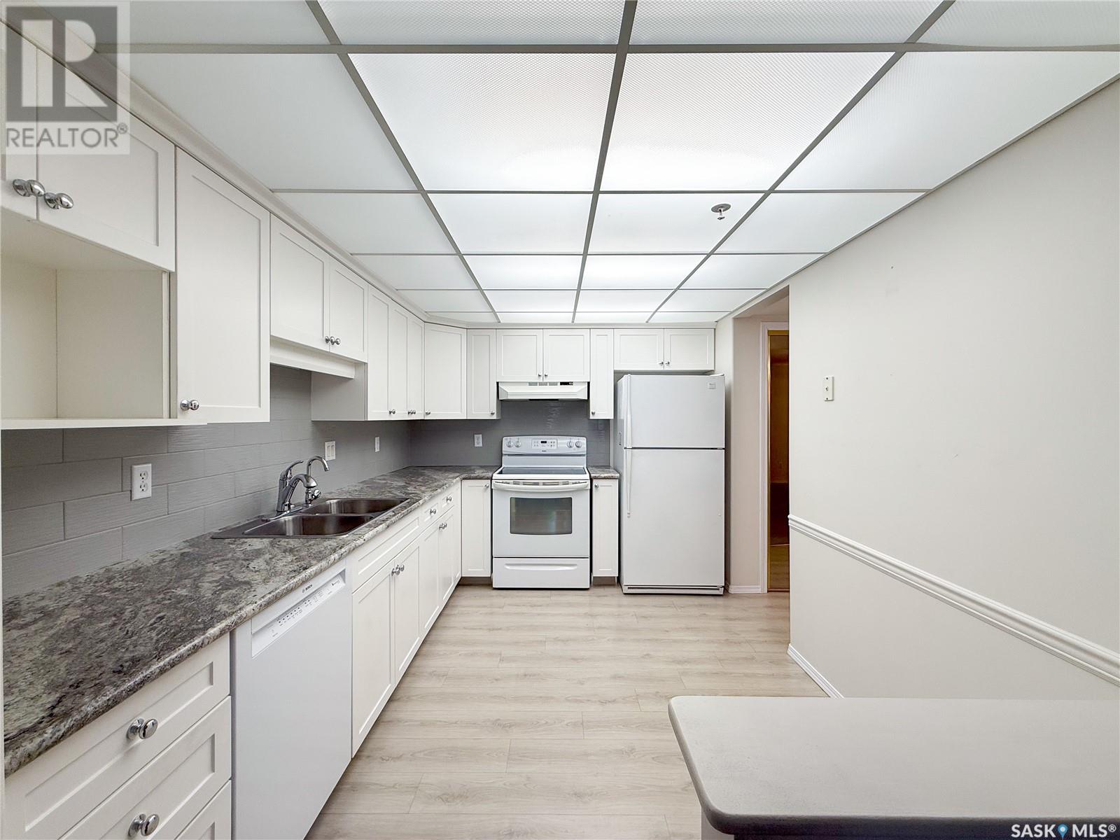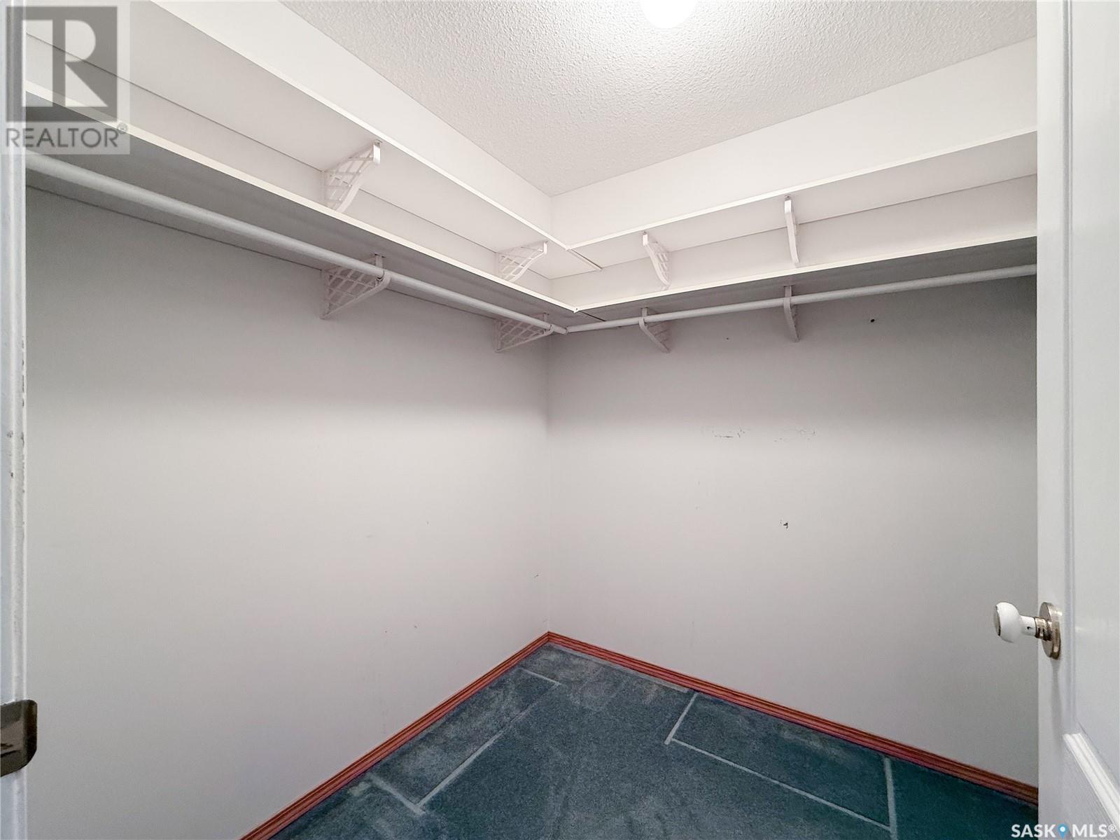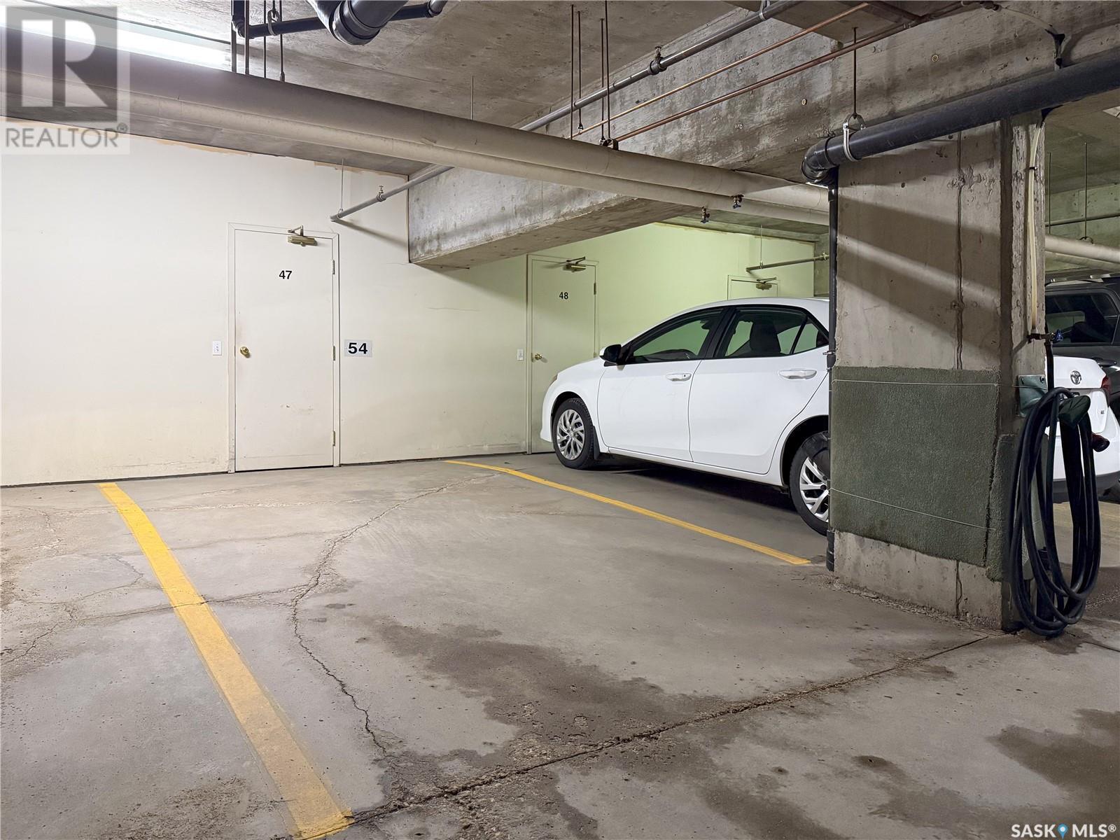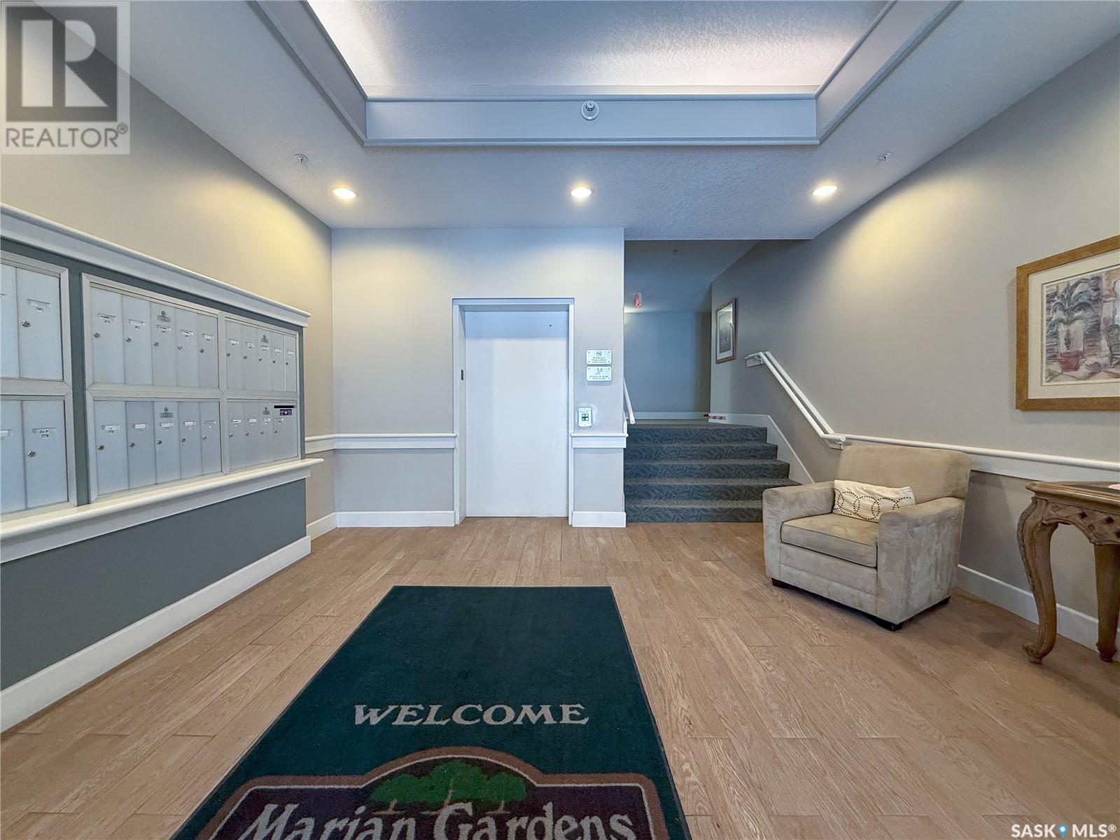113 2550 25th Avenue Regina, Saskatchewan S4S 4E6
$290,000Maintenance,
$476.31 Monthly
Maintenance,
$476.31 MonthlyWelcome to this highly sought-after 2-bedroom, 2-bath condo in the prestigious Marion Gardens complex, located in the desirable south end of the city. With easy access to all the amenities you need, this unit offers both comfort and convenience. The spacious primary bedroom features a walk-in closet, while the good-sized guest bedroom ensures ample space for family or guests. The condo includes two well-appointed bathrooms, with the guest bath offering a 4-piece tub/shower combination, and the ensuite providing a 3-piece with an oversized shower. The open-concept dining area seamlessly flows into the large living room, creating a perfect space for entertaining. Step outside onto your generously sized balcony—ideal for relaxing or enjoying the outdoors. The kitchen is equipped with ample cupboard space, an eating area, and all necessary appliances for your convenience. Additional features include an in-suite laundry room with a newer washer and dryer, one underground parking stall, and a separate storage unit. Marion Gardens offers a range of desirable amenities, including an amenities room, exercise area, and outdoor visitor parking for guests. This main-floor unit is perfect for those who maybe prefer avoiding the elevator, providing easy, direct access to the outdoors with your feet firmly planted on the ground. Don't miss out on this rare opportunity to own in a high-demand complex with everything you need just a step away! (id:48852)
Property Details
| MLS® Number | SK995685 |
| Property Type | Single Family |
| Neigbourhood | Hillsdale |
| Community Features | Pets Not Allowed |
| Features | Elevator, Wheelchair Access, Balcony |
Building
| Bathroom Total | 2 |
| Bedrooms Total | 2 |
| Amenities | Exercise Centre |
| Appliances | Washer, Refrigerator, Intercom, Dishwasher, Dryer, Garburator, Window Coverings, Garage Door Opener Remote(s), Hood Fan, Central Vacuum - Roughed In, Stove |
| Architectural Style | Low Rise |
| Constructed Date | 1998 |
| Cooling Type | Central Air Conditioning |
| Heating Fuel | Natural Gas |
| Heating Type | Hot Water |
| Size Interior | 1,144 Ft2 |
| Type | Apartment |
Parking
| Underground | 1 |
| Other | |
| Parking Space(s) | 1 |
Land
| Acreage | No |
Rooms
| Level | Type | Length | Width | Dimensions |
|---|---|---|---|---|
| Main Level | Foyer | x x x | ||
| Main Level | Kitchen | 8 ft | 11 ft ,9 in | 8 ft x 11 ft ,9 in |
| Main Level | Dining Room | 8 ft | 10 ft | 8 ft x 10 ft |
| Main Level | Living Room | 13 ft | 15 ft | 13 ft x 15 ft |
| Main Level | 4pc Bathroom | x x x | ||
| Main Level | Laundry Room | x x x | ||
| Main Level | Primary Bedroom | 15 ft ,5 in | 10 ft ,8 in | 15 ft ,5 in x 10 ft ,8 in |
| Main Level | 3pc Ensuite Bath | x x x | ||
| Main Level | Bedroom | 12 ft | 10 ft | 12 ft x 10 ft |
https://www.realtor.ca/real-estate/27907580/113-2550-25th-avenue-regina-hillsdale
Contact Us
Contact us for more information
#706-2010 11th Ave
Regina, Saskatchewan S4P 0J3
(866) 773-5421









































