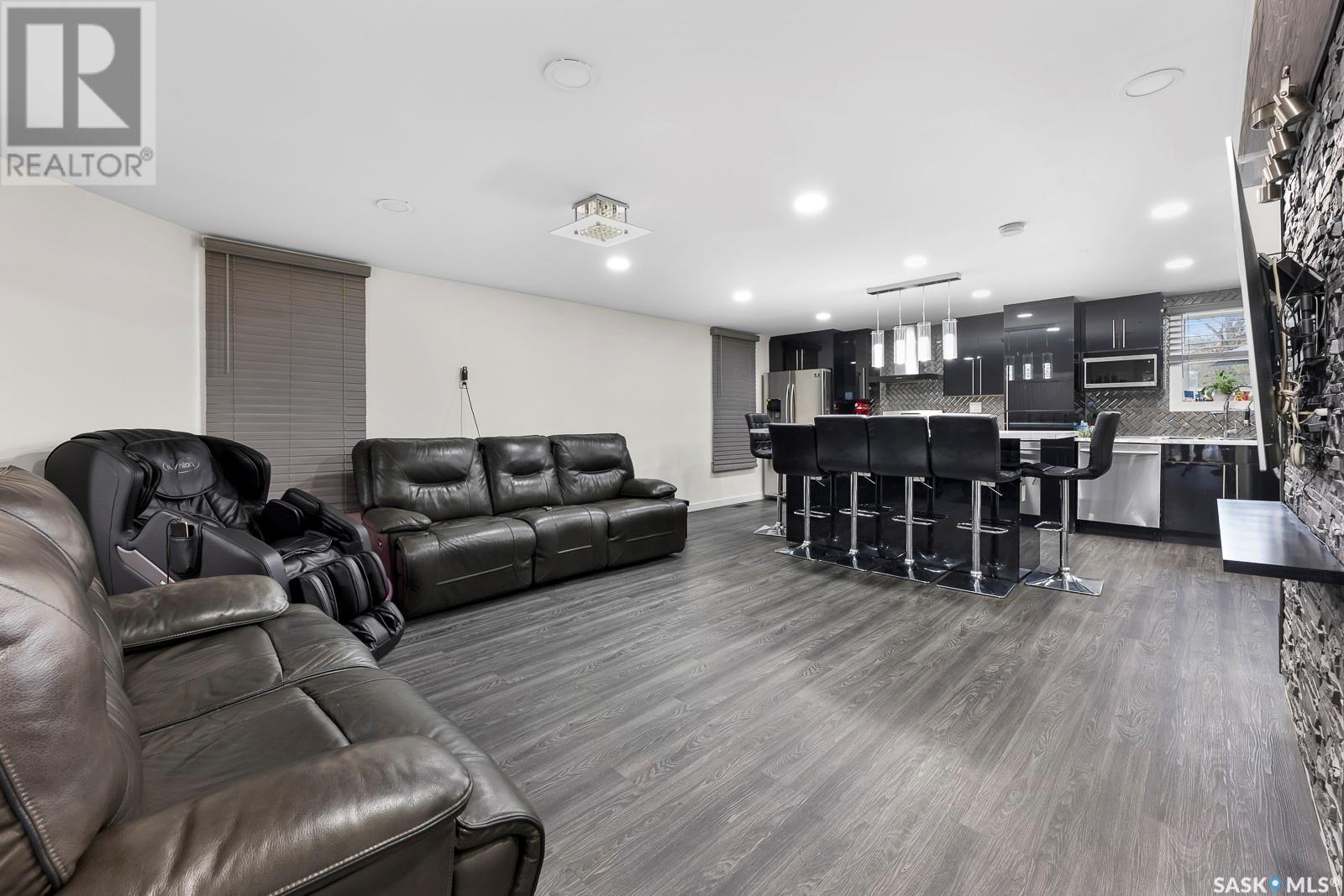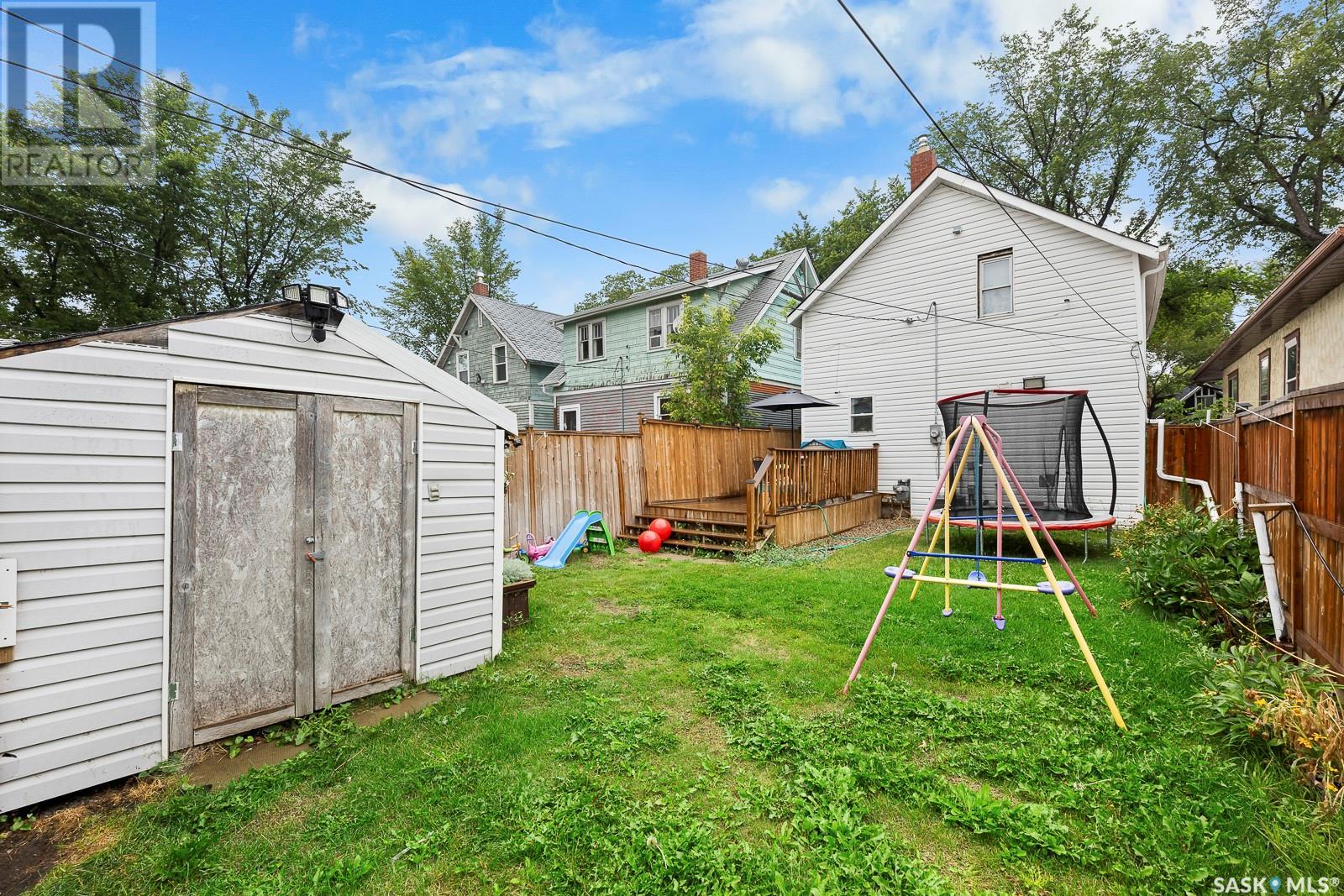1131 Victoria Avenue Regina, Saskatchewan S4P 0N8
3 Bedroom
1 Bathroom
1,034 ft2
Fireplace
Central Air Conditioning
Forced Air
Lawn
$199,900
Great move in ready home with numerous renovations, furnace 2019, A/C 2020,shingles 2019, windows. doors, flooring, electrical, modern kitchen all in 2019. New deck and underground sprinklers in back yard operated with wifi.Basement has been braced and has a sump pump. This home would make a perfect home for first time home home owners or revenue property. close to school and waking distance to downtown. Must see to appreciate. Call sales agent to view. (id:48852)
Property Details
| MLS® Number | SK982134 |
| Property Type | Single Family |
| Neigbourhood | General Hospital |
| Features | Lane, Rectangular |
Building
| Bathroom Total | 1 |
| Bedrooms Total | 3 |
| Appliances | Washer, Refrigerator, Dishwasher, Dryer, Microwave, Window Coverings, Hood Fan, Stove |
| Basement Development | Unfinished |
| Basement Type | Full (unfinished) |
| Constructed Date | 1922 |
| Cooling Type | Central Air Conditioning |
| Fireplace Fuel | Electric |
| Fireplace Present | Yes |
| Fireplace Type | Conventional |
| Heating Fuel | Natural Gas |
| Heating Type | Forced Air |
| Stories Total | 2 |
| Size Interior | 1,034 Ft2 |
| Type | House |
Parking
| Parking Space(s) | 1 |
Land
| Acreage | No |
| Fence Type | Fence |
| Landscape Features | Lawn |
| Size Irregular | 3366.00 |
| Size Total | 3366 Sqft |
| Size Total Text | 3366 Sqft |
Rooms
| Level | Type | Length | Width | Dimensions |
|---|---|---|---|---|
| Second Level | Primary Bedroom | 8 ft ,8 in | Measurements not available x 8 ft ,8 in | |
| Second Level | Bedroom | Measurements not available | ||
| Second Level | Bedroom | 9 ft ,3 in | Measurements not available x 9 ft ,3 in | |
| Second Level | 4pc Bathroom | 6 ft | Measurements not available x 6 ft | |
| Basement | Utility Room | Measurements not available | ||
| Main Level | Kitchen | 11 ft | 16 ft | 11 ft x 16 ft |
| Main Level | Living Room | 14 ft | 16 ft | 14 ft x 16 ft |
https://www.realtor.ca/real-estate/27347203/1131-victoria-avenue-regina-general-hospital
Contact Us
Contact us for more information
Royal LePage Next Level
100-1911 E Truesdale Drive
Regina, Saskatchewan S4V 2N1
100-1911 E Truesdale Drive
Regina, Saskatchewan S4V 2N1
(306) 359-1900





























