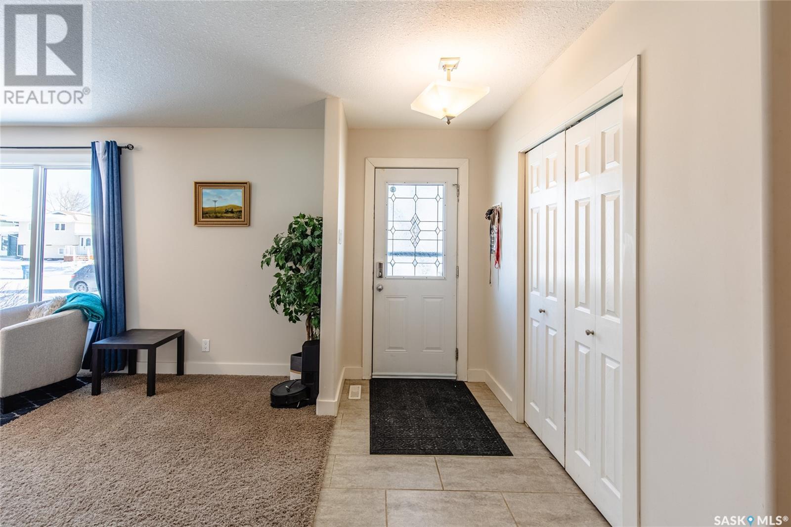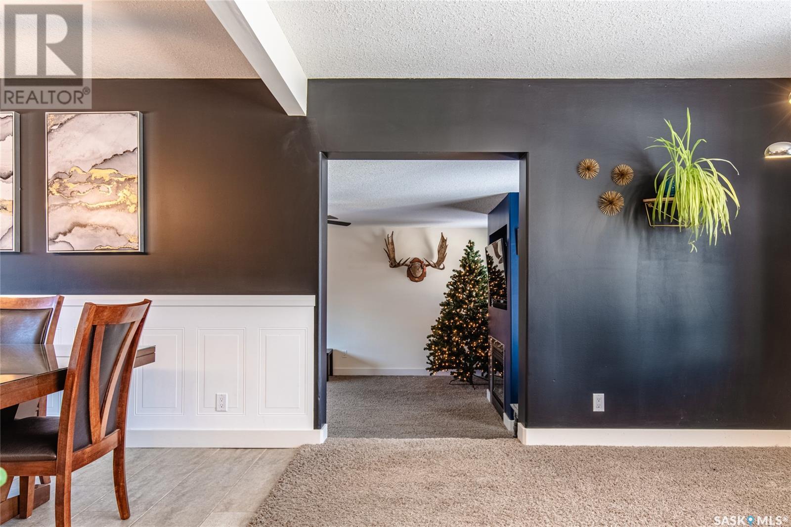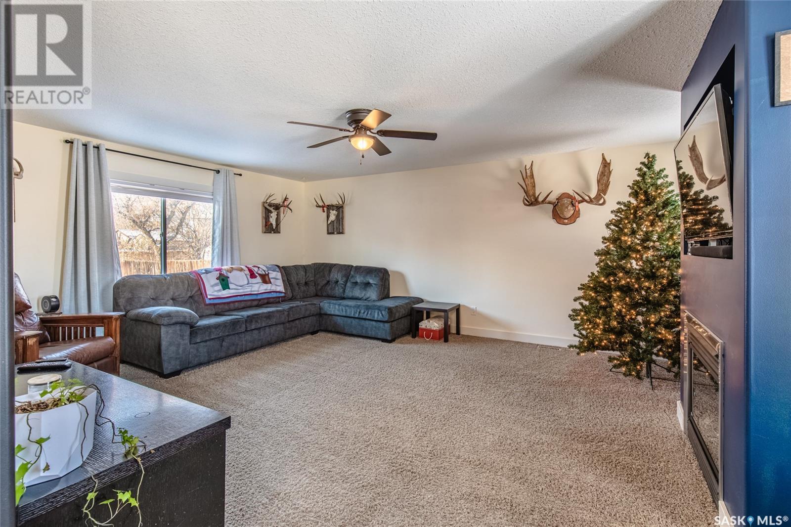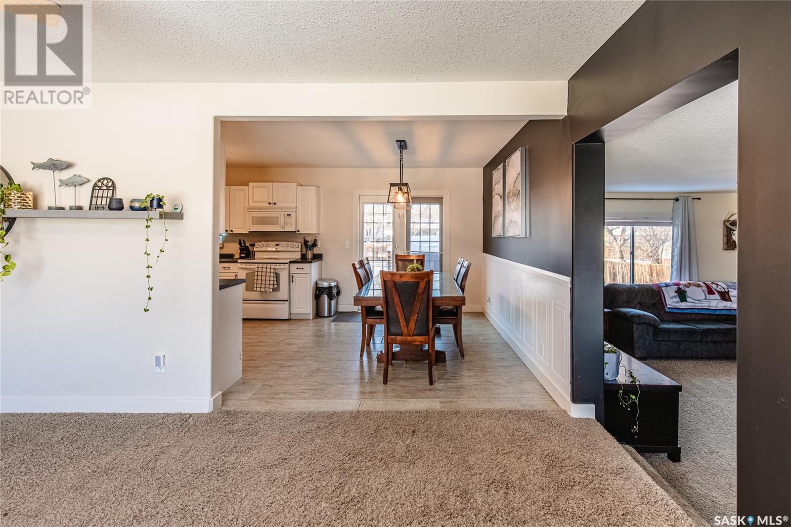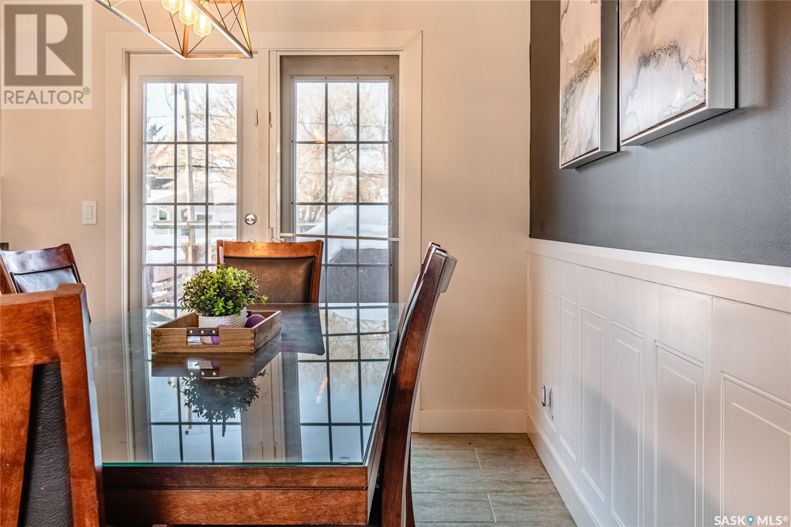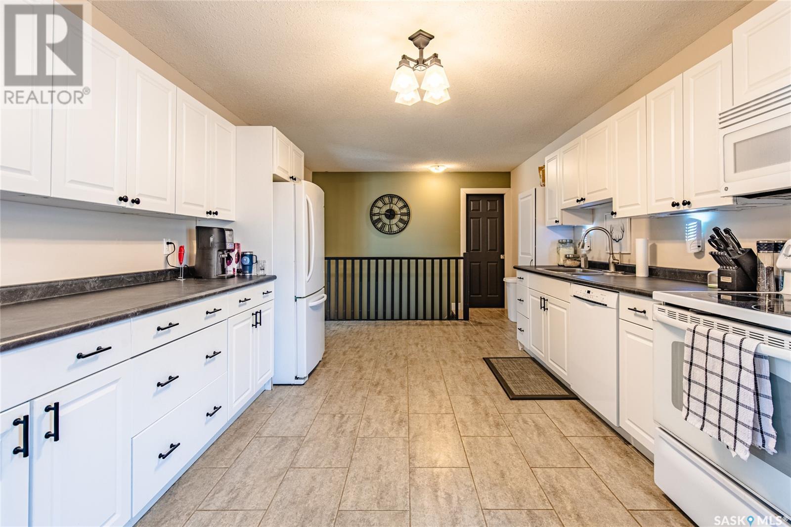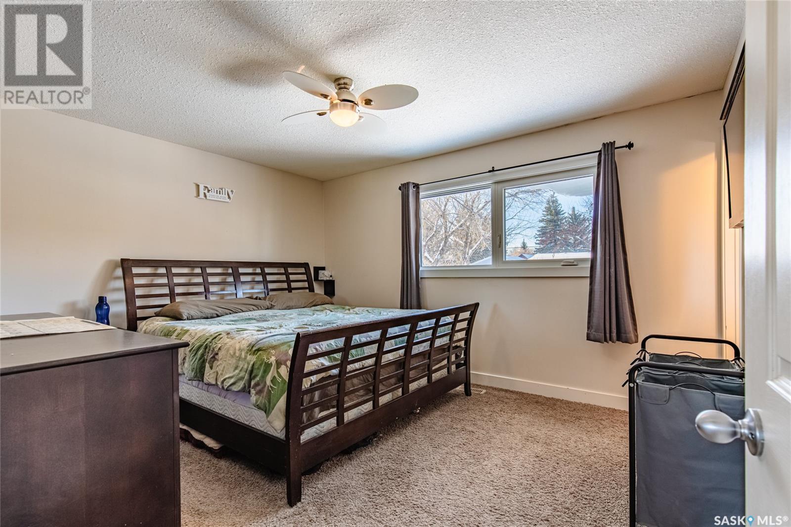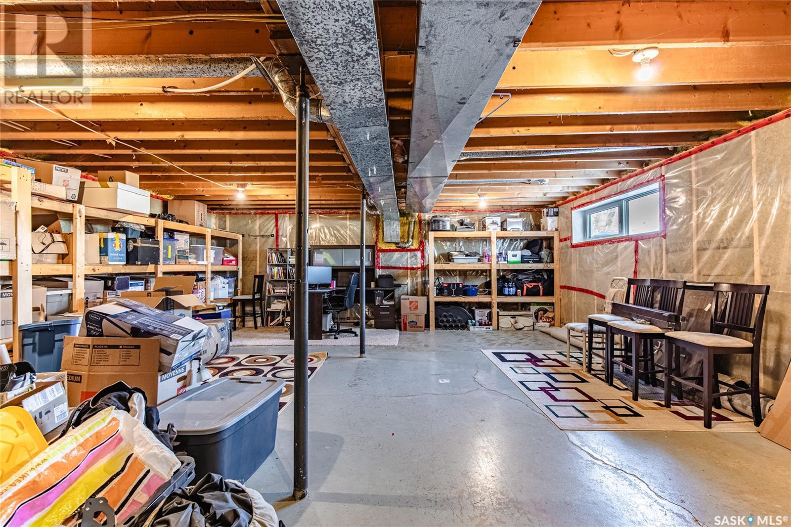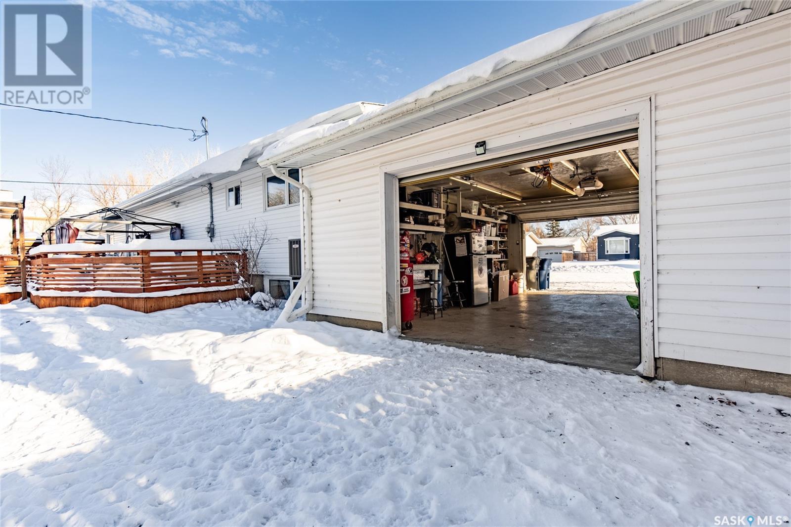114 Manitoba Street Pense, Saskatchewan S0G 3W0
$399,999
Welcome to 114 Manitoba Street in Pense, Saskatchewan! Situated on 2 lots, and located only 1 block from the school, and 1.5 blocks from the rink. Enjoy small town living with the convenience of having 2 major centres (Regina & Moose Jaw) within 30 minutes. This house features 3 bedrooms 2 bathrooms, with main floor laundry. Upon entry you will walk into a large porch and spacious sitting room, and discover a large kitchen and dinning area with patio doors to the back yard. There’s also a second living room with a gas fireplace. Down the hallway you have a 3 piece bathroom, 2 spare bedrooms, and the master bedroom which includes a walk in closet and 3 piece ensuite. The basement is unfinished but the exterior walls are framed and insulated, as well as plumbing for a bathroom roughed in. 2 car attached garage that is finished and heated with drive through doors to gravel parking in the large back yard. The back yard includes 2 garden sheds, a fenced in garden box, fire pit, 2 level deck and hot tub. Recent upgrades include: New triple pane gas filled windows New shingles on the garage New electrical service and panel Soffit pot lights front and back with wireless switches Exterior electrical plug ins (id:48852)
Property Details
| MLS® Number | SK989188 |
| Property Type | Single Family |
| Features | Treed |
| Structure | Deck |
Building
| Bathroom Total | 2 |
| Bedrooms Total | 3 |
| Appliances | Washer, Refrigerator, Dishwasher, Dryer, Microwave, Freezer, Garage Door Opener Remote(s), Storage Shed, Stove |
| Architectural Style | Bungalow |
| Basement Development | Unfinished |
| Basement Type | Full (unfinished) |
| Constructed Date | 1976 |
| Cooling Type | Central Air Conditioning |
| Fireplace Fuel | Gas |
| Fireplace Present | Yes |
| Fireplace Type | Conventional |
| Heating Fuel | Natural Gas |
| Heating Type | Forced Air |
| Stories Total | 1 |
| Size Interior | 1,642 Ft2 |
| Type | House |
Parking
| Attached Garage | |
| Gravel | |
| Heated Garage | |
| Parking Space(s) | 8 |
Land
| Acreage | Yes |
| Fence Type | Fence |
| Landscape Features | Lawn, Garden Area |
| Size Irregular | 130024.00 |
| Size Total | 130024 Sqft |
| Size Total Text | 130024 Sqft |
Rooms
| Level | Type | Length | Width | Dimensions |
|---|---|---|---|---|
| Basement | Other | 53 ft ,5 in | 22 ft ,6 in | 53 ft ,5 in x 22 ft ,6 in |
| Main Level | Kitchen | 19 ft ,3 in | 11 ft ,6 in | 19 ft ,3 in x 11 ft ,6 in |
| Main Level | Dining Room | 8 ft ,8 in | 11 ft ,6 in | 8 ft ,8 in x 11 ft ,6 in |
| Main Level | Living Room | 20 ft | 11 ft ,5 in | 20 ft x 11 ft ,5 in |
| Main Level | Family Room | 19 ft ,3 in | 5 ft ,3 in | 19 ft ,3 in x 5 ft ,3 in |
| Main Level | Primary Bedroom | 11 ft ,4 in | 13 ft ,5 in | 11 ft ,4 in x 13 ft ,5 in |
| Main Level | Bedroom | 9 ft ,9 in | 11 ft ,4 in | 9 ft ,9 in x 11 ft ,4 in |
| Main Level | 4pc Bathroom | 5 ft ,9 in | 7 ft ,9 in | 5 ft ,9 in x 7 ft ,9 in |
| Main Level | 3pc Ensuite Bath | 4 ft ,8 in | 8 ft | 4 ft ,8 in x 8 ft |
| Main Level | Laundry Room | 8 ft | 4 ft | 8 ft x 4 ft |
| Main Level | Foyer | 4 ft ,3 in | 11 ft ,5 in | 4 ft ,3 in x 11 ft ,5 in |
| Main Level | Bedroom | 7 ft ,9 in | 11 ft ,9 in | 7 ft ,9 in x 11 ft ,9 in |
https://www.realtor.ca/real-estate/27712936/114-manitoba-street-pense
Contact Us
Contact us for more information
350 Mccormack Road
Saskatoon, Saskatchewan S7M 4T2
(306) 975-1206
(306) 955-3652











