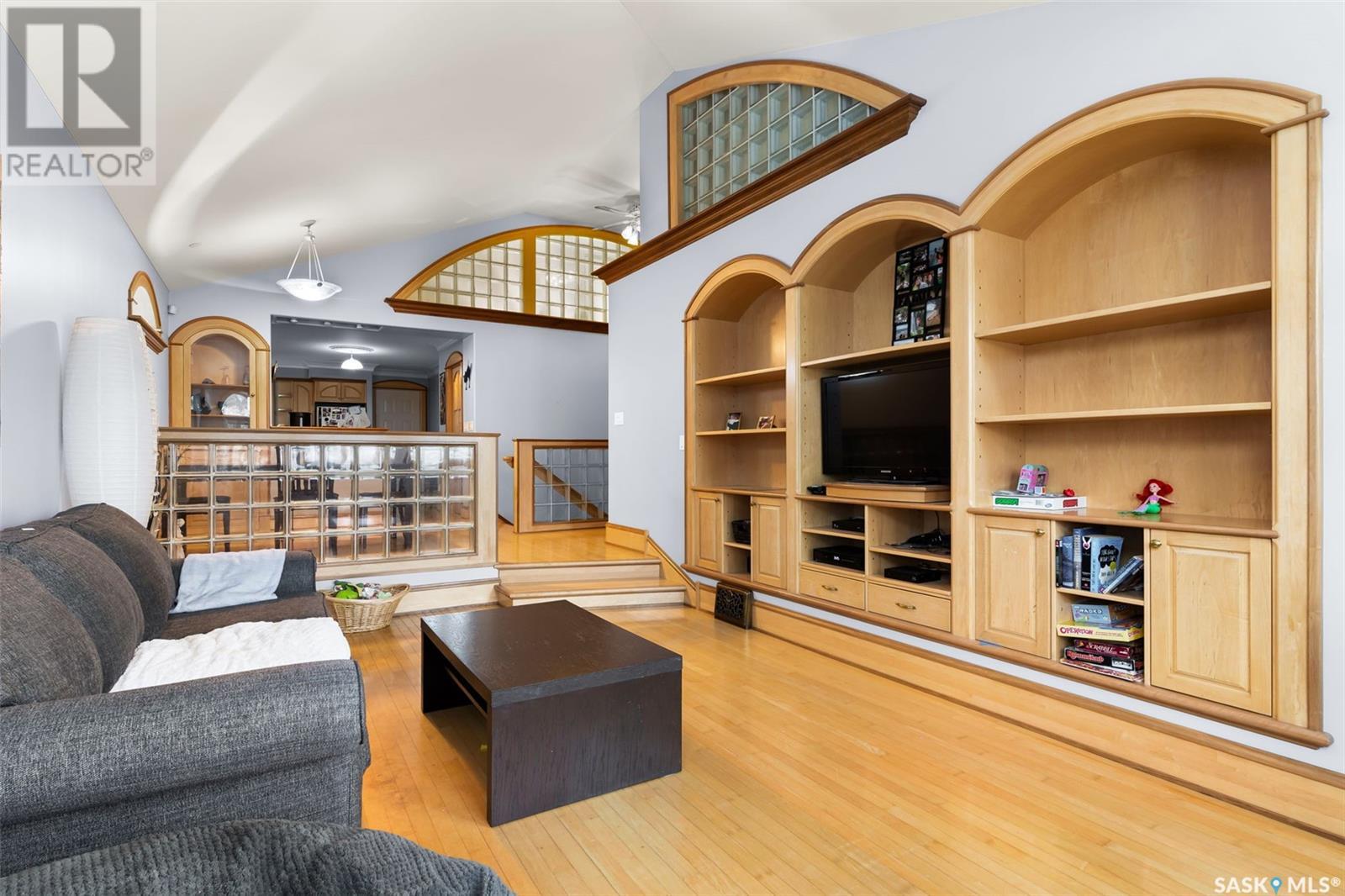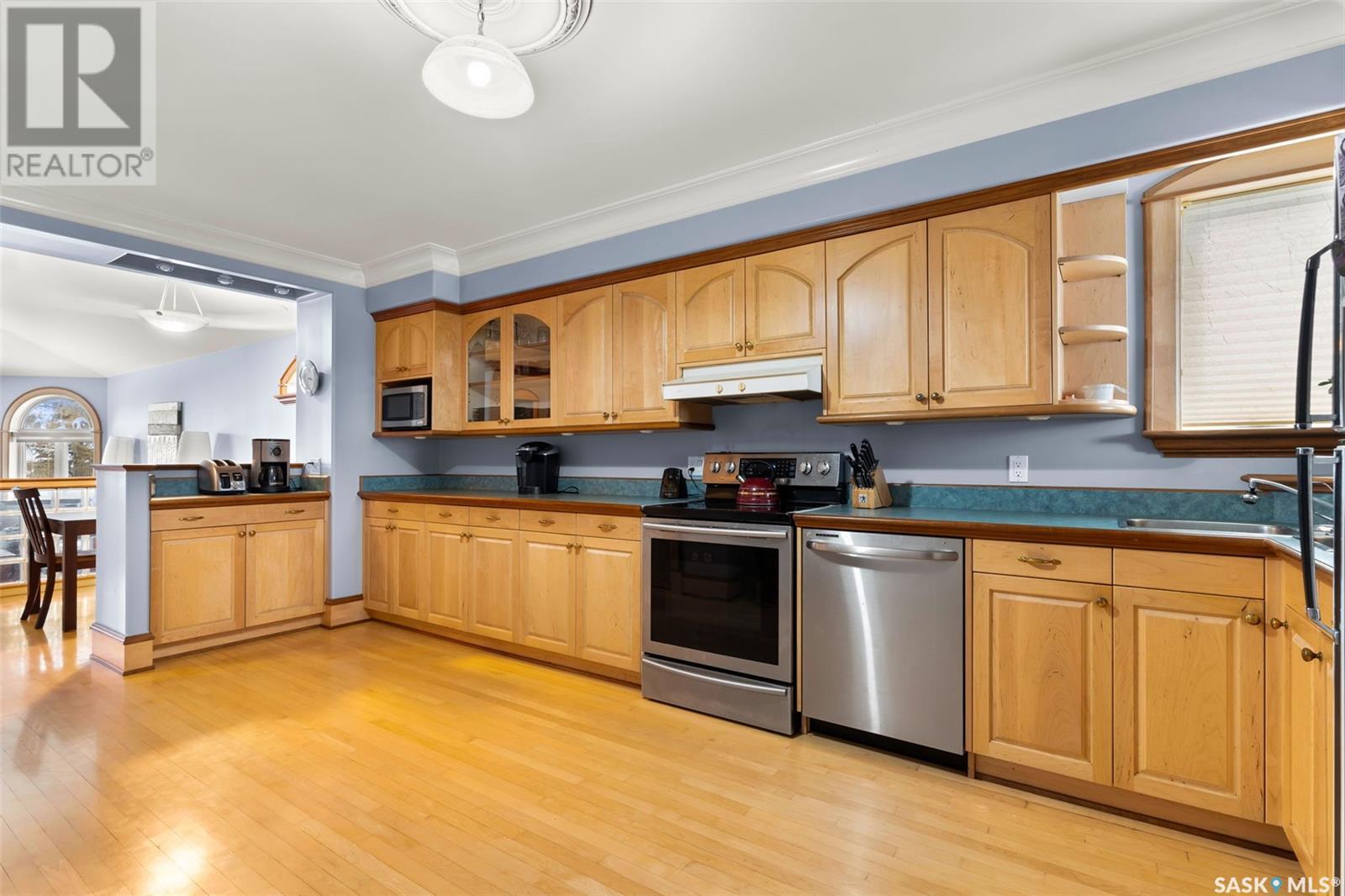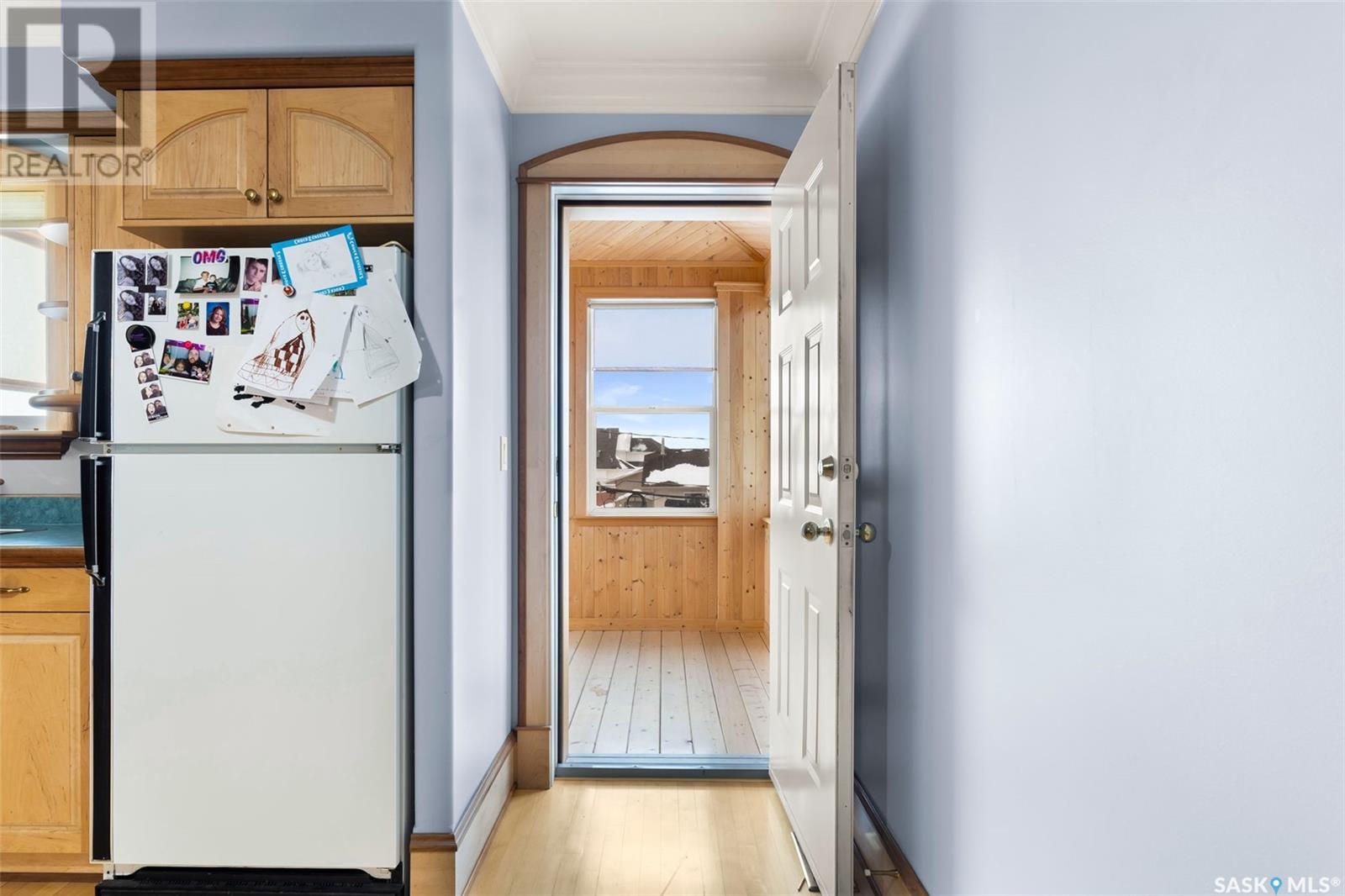1146 Fort Street Regina, Saskatchewan S4T 5R8
$430,000
Welcome to 1146 Fort Street in Mount Royal; a custom-built home is located just steps from a park and schools. The entry level features an insulated double attached garage, a half bathroom, a family room, and a laundry/furnace room. Upstairs, the living room has vaulted ceilings, and the dining room connects to a spacious kitchen with maple cabinets, walnut trim, and a pantry. A 3-season sunroom is accessible from the kitchen. The primary bedroom includes a walk-in closet and a 3-piece ensuite. Custom cabinetry and woodworking add unique charm to the home. Built on 20-foot piles with a structural-grade beam and five steel I-beams, the home is very well built. The shingles were replaced in the last two years, and retaining walls on 10-foot piles ensure soil stability. The backyard includes a patio, a deck, and a 24 x 32 heated and insulated garage/shop with 9-foot ceilings and alley access. Built on a concrete-grade beam, this shop adds functionality. Thanks to thoughtful construction, the home has been solid from the day it was built. (id:48852)
Property Details
| MLS® Number | SK992846 |
| Property Type | Single Family |
| Neigbourhood | Mount Royal RG |
| Features | Treed, Lane, Rectangular, Double Width Or More Driveway, Sump Pump |
| Structure | Deck, Patio(s) |
Building
| Bathroom Total | 3 |
| Bedrooms Total | 3 |
| Appliances | Alarm System, Window Coverings, Garage Door Opener Remote(s), Hood Fan, Central Vacuum - Roughed In |
| Architectural Style | 2 Level |
| Basement Development | Not Applicable |
| Basement Type | Crawl Space (not Applicable) |
| Constructed Date | 1995 |
| Cooling Type | Central Air Conditioning |
| Fire Protection | Alarm System |
| Heating Fuel | Natural Gas |
| Heating Type | Forced Air |
| Stories Total | 2 |
| Size Interior | 2,229 Ft2 |
| Type | House |
Parking
| Attached Garage | |
| Detached Garage | |
| R V | |
| Interlocked | |
| Parking Space(s) | 8 |
Land
| Acreage | No |
| Fence Type | Partially Fenced |
| Size Irregular | 4676.00 |
| Size Total | 4676 Sqft |
| Size Total Text | 4676 Sqft |
Rooms
| Level | Type | Length | Width | Dimensions |
|---|---|---|---|---|
| Second Level | Living Room | 17 ft ,1 in | 11 ft ,7 in | 17 ft ,1 in x 11 ft ,7 in |
| Second Level | Kitchen | 19 ft | 11 ft ,7 in | 19 ft x 11 ft ,7 in |
| Second Level | Dining Room | 9 ft ,1 in | 8 ft | 9 ft ,1 in x 8 ft |
| Second Level | Sunroom | 12 ft ,4 in | 6 ft ,7 in | 12 ft ,4 in x 6 ft ,7 in |
| Second Level | Primary Bedroom | 18 ft ,2 in | 11 ft ,11 in | 18 ft ,2 in x 11 ft ,11 in |
| Second Level | 3pc Ensuite Bath | 8 ft | 5 ft ,6 in | 8 ft x 5 ft ,6 in |
| Second Level | Bedroom | 9 ft ,11 in | 8 ft ,11 in | 9 ft ,11 in x 8 ft ,11 in |
| Second Level | Bedroom | 10 ft ,9 in | 7 ft ,3 in | 10 ft ,9 in x 7 ft ,3 in |
| Second Level | 4pc Bathroom | 8 ft ,3 in | 5 ft ,6 in | 8 ft ,3 in x 5 ft ,6 in |
| Second Level | Other | 7 ft | 6 ft ,3 in | 7 ft x 6 ft ,3 in |
| Main Level | Foyer | 15 ft ,8 in | 6 ft ,2 in | 15 ft ,8 in x 6 ft ,2 in |
| Main Level | Family Room | 30 ft ,1 in | 20 ft ,5 in | 30 ft ,1 in x 20 ft ,5 in |
| Main Level | 2pc Bathroom | 6 ft ,8 in | 2 ft ,9 in | 6 ft ,8 in x 2 ft ,9 in |
| Main Level | Laundry Room | 8 ft ,7 in | 6 ft | 8 ft ,7 in x 6 ft |
| Main Level | Utility Room | 7 ft ,8 in | 5 ft ,6 in | 7 ft ,8 in x 5 ft ,6 in |
https://www.realtor.ca/real-estate/27796961/1146-fort-street-regina-mount-royal-rg
Contact Us
Contact us for more information
1450 Hamilton Street
Regina, Saskatchewan S4R 8R3
(306) 585-7800
coldwellbankerlocalrealty.com/
1450 Hamilton Street
Regina, Saskatchewan S4R 8R3
(306) 585-7800
coldwellbankerlocalrealty.com/













































