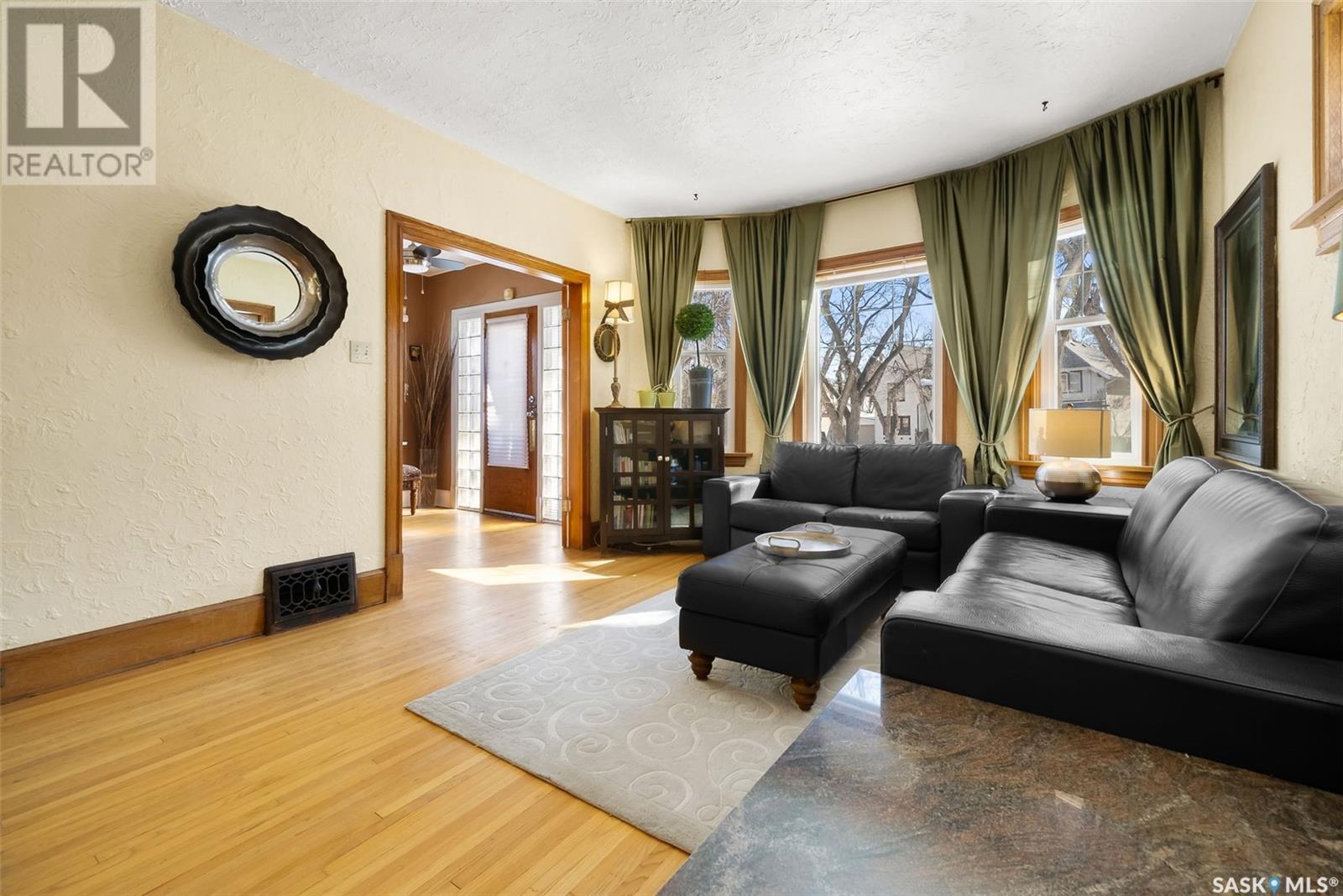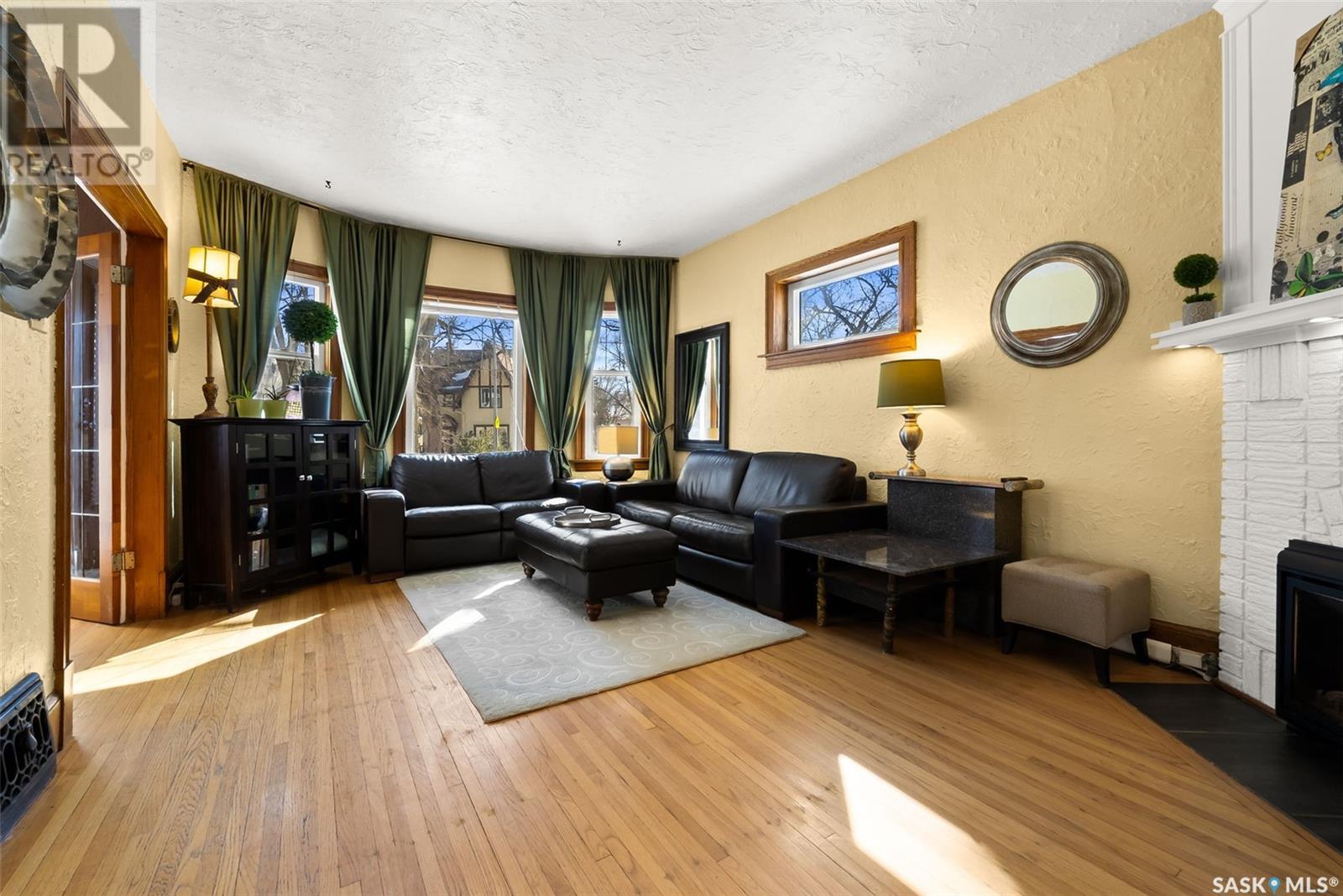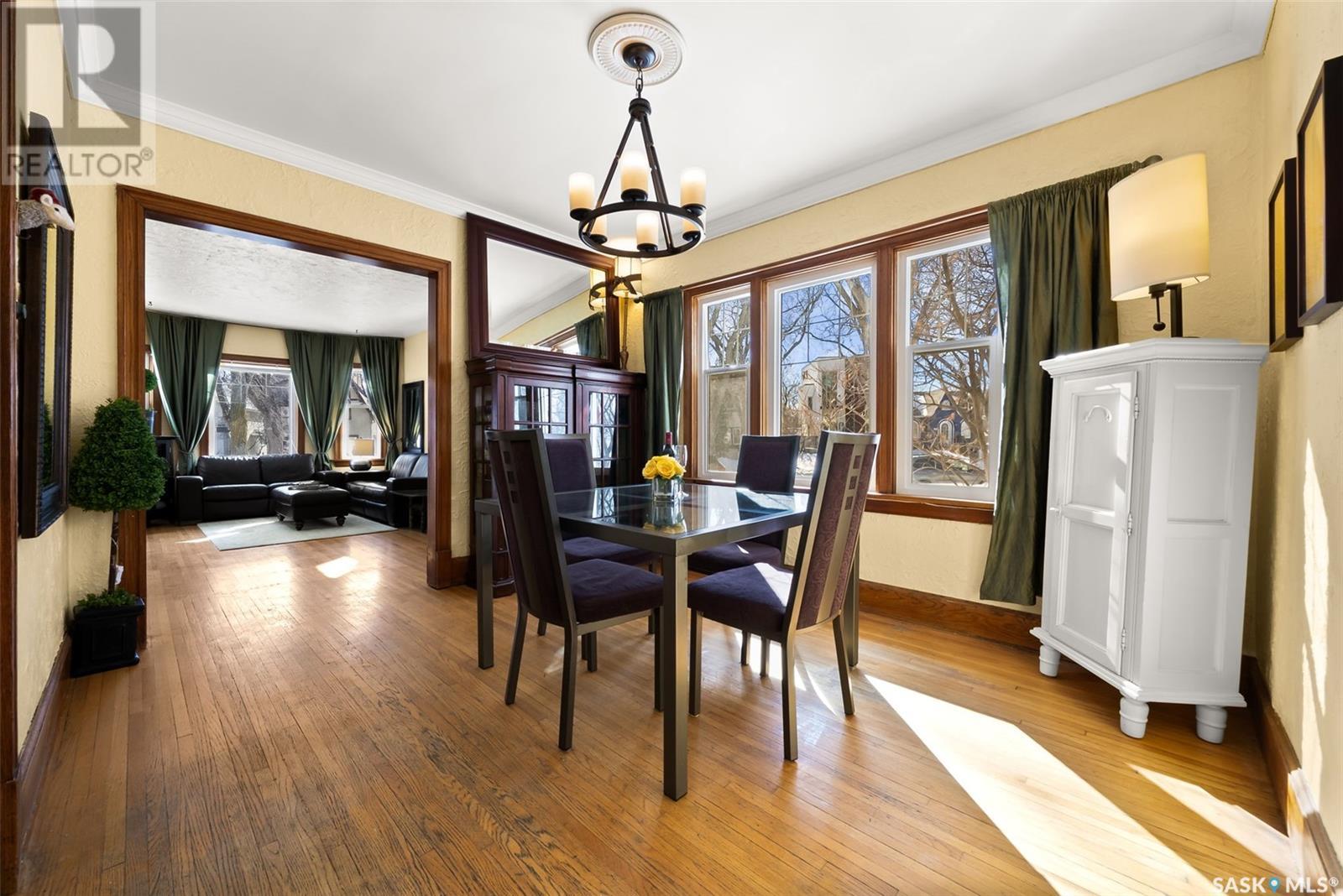115 Connaught Crescent Regina, Saskatchewan S4T 6M8
$359,900
Want a truly beautiful character home in Regina's prime location, with modern upgrades including new shingles, newer furnace, newer A/C, newer PVC windows, in floor heated bathroom, and oversized newer garage? Welcome to 115 Connaught Crescent, nestled in the picturesque mature tree lined street in the Crescents. This charming home blends classic character with the perfect balance of modern charm. Walking in, you will notice natural light that fills every corner of the main floor with cheerful calming decor. With 1,072 square feet of main floor living space, this home features 4 bedrooms and 2 full bathrooms, making it a comfortable space for families or those who love to entertain. The main floor is bright and open, offering three bedrooms and a well-designed kitchen with a gas range and ample storage. Walking into the rooms, you will notice 9' ceiling, original wood flooring and windows. The lower level offers a spacious living area which includes a fourth bedroom, a large bathroom, and a subfloor for added warmth and comfort. This level also houses the home office space, laundry and extra storage area. A standout feature of this property is the oversized 22' x 23' double garage with 10' ceilings and a 9' door, extra rebar concrete floor, providing excellent storage and workspace with convenient laneway access. Outside, you’ll find a low maintenance yard with garden beds in both the front and back—perfect for those who love to garden without too much upkeep. The backyard also offers a great space for entertaining and enjoying warm summer days ahead. Located just minutes from downtown, Wascana Park, and the vibrant Cathedral area. This home offers the best of both character and convenience. Don’t miss your chance to own this hard-to-find home in one of the city’s most sought after neighbourhoods! (id:48852)
Property Details
| MLS® Number | SK999925 |
| Property Type | Single Family |
| Neigbourhood | Crescents |
| Features | Treed, Irregular Lot Size, Lane, Sump Pump |
| Structure | Patio(s) |
Building
| Bathroom Total | 2 |
| Bedrooms Total | 4 |
| Appliances | Washer, Refrigerator, Dishwasher, Dryer, Window Coverings, Garage Door Opener Remote(s), Hood Fan, Stove |
| Architectural Style | Raised Bungalow |
| Basement Development | Finished |
| Basement Type | Full (finished) |
| Constructed Date | 1929 |
| Cooling Type | Central Air Conditioning |
| Fireplace Fuel | Gas |
| Fireplace Present | Yes |
| Fireplace Type | Conventional |
| Heating Fuel | Natural Gas |
| Heating Type | Forced Air |
| Stories Total | 1 |
| Size Interior | 1,072 Ft2 |
| Type | House |
Parking
| Detached Garage | |
| Heated Garage | |
| Parking Space(s) | 2 |
Land
| Acreage | No |
| Fence Type | Fence |
| Landscape Features | Lawn, Garden Area |
| Size Irregular | 3338.00 |
| Size Total | 3338 Sqft |
| Size Total Text | 3338 Sqft |
Rooms
| Level | Type | Length | Width | Dimensions |
|---|---|---|---|---|
| Basement | Family Room | 20 ft ,4 in | 12 ft | 20 ft ,4 in x 12 ft |
| Basement | Den | 10 ft | 9 ft ,4 in | 10 ft x 9 ft ,4 in |
| Basement | Laundry Room | 6 ft | 5 ft ,9 in | 6 ft x 5 ft ,9 in |
| Basement | Bedroom | 15 ft ,6 in | 10 ft ,6 in | 15 ft ,6 in x 10 ft ,6 in |
| Basement | 3pc Bathroom | 12 ft ,1 in | 9 ft ,4 in | 12 ft ,1 in x 9 ft ,4 in |
| Basement | Other | Measurements not available | ||
| Main Level | Foyer | 9 ft ,3 in | 7 ft | 9 ft ,3 in x 7 ft |
| Main Level | Bedroom | 9 ft ,7 in | 9 ft ,4 in | 9 ft ,7 in x 9 ft ,4 in |
| Main Level | Living Room | 18 ft ,7 in | 12 ft | 18 ft ,7 in x 12 ft |
| Main Level | Dining Room | 12 ft ,6 in | 10 ft ,9 in | 12 ft ,6 in x 10 ft ,9 in |
| Main Level | Kitchen | 10 ft ,9 in | 8 ft | 10 ft ,9 in x 8 ft |
| Main Level | 4pc Bathroom | 6 ft ,11 in | 6 ft ,3 in | 6 ft ,11 in x 6 ft ,3 in |
| Main Level | Bedroom | 10 ft ,10 in | 7 ft ,7 in | 10 ft ,10 in x 7 ft ,7 in |
| Main Level | Primary Bedroom | 13 ft | 10 ft ,7 in | 13 ft x 10 ft ,7 in |
https://www.realtor.ca/real-estate/28084288/115-connaught-crescent-regina-crescents
Contact Us
Contact us for more information
1450 Hamilton Street
Regina, Saskatchewan S4R 8R3
(306) 585-7800
coldwellbankerlocalrealty.com/
1450 Hamilton Street
Regina, Saskatchewan S4R 8R3
(306) 585-7800
coldwellbankerlocalrealty.com/

















































