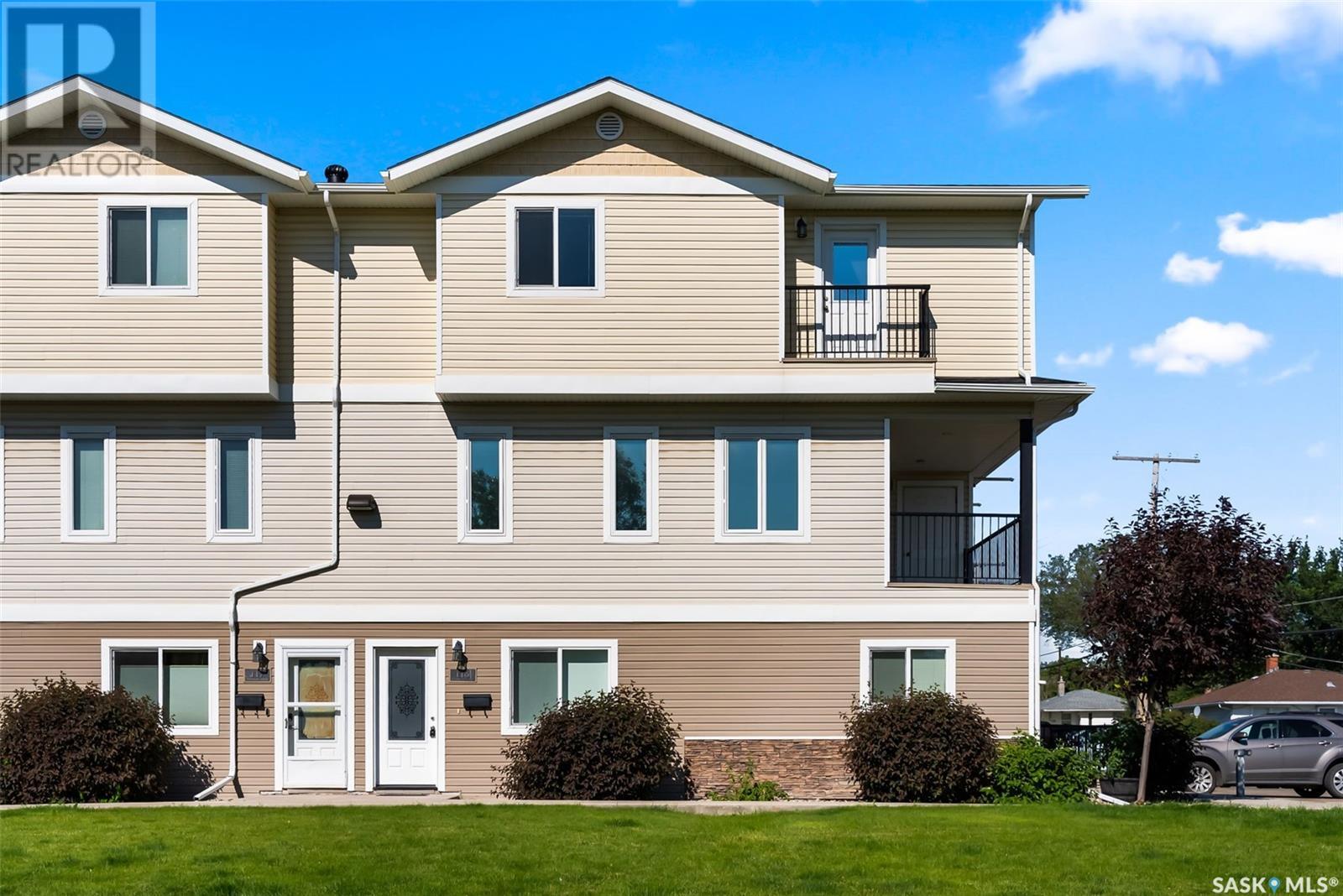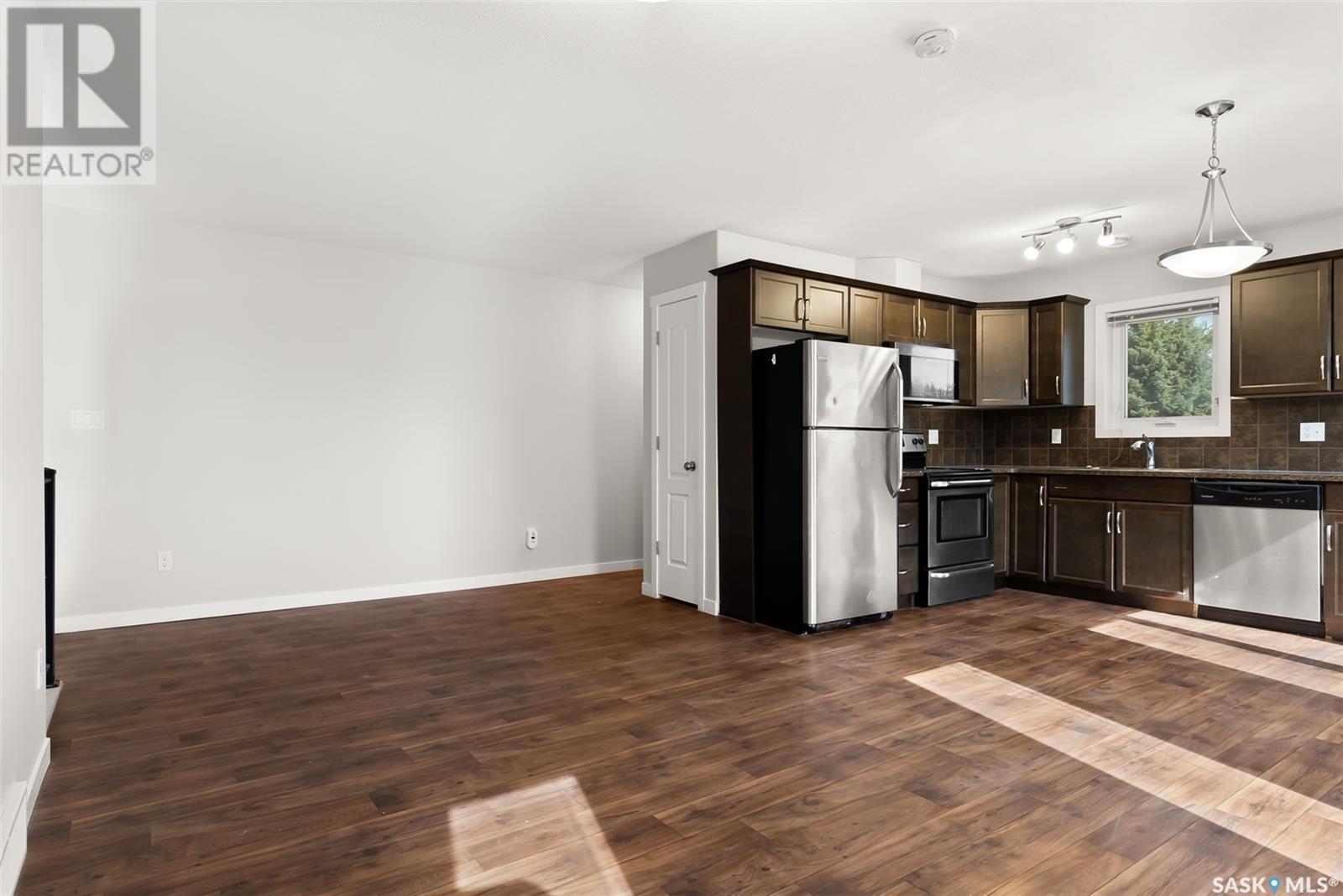118 1210 Empress Street Regina, Saskatchewan S4T 1G7
$209,900Maintenance,
$264.34 Monthly
Maintenance,
$264.34 MonthlyWelcome to this 3 bedroom and 2 bathroom two story condo located in a quiet Rosemont. Close to park, high schools and elementary school with easy access to downtown. Home features open concept main floor, a good size living room and dinning room with plenty of windows to give you lots of natural light. The kitchen features maple cabinets, granite counter tops and tile backsplash with stainless-steel appliances. The The door off the kitchen leads to the balcony. 2pc bath to finish the main floor. The top floor offers the master bedroom, a 4pc bath, and two additional bedrooms. One parking spot is included in the sale. Visitor parking and a play area for young kids are all part of this little complex! This home can be one of your revenue property or first home buyers! (id:48852)
Property Details
| MLS® Number | SK987659 |
| Property Type | Single Family |
| Neigbourhood | Rosemont |
| CommunityFeatures | Pets Allowed With Restrictions |
| Features | Corner Site, Balcony |
| Structure | Playground |
Building
| BathroomTotal | 2 |
| BedroomsTotal | 3 |
| Appliances | Washer, Refrigerator, Dishwasher, Dryer, Microwave, Window Coverings, Stove |
| ArchitecturalStyle | 2 Level |
| ConstructedDate | 2013 |
| CoolingType | Central Air Conditioning |
| HeatingFuel | Natural Gas |
| HeatingType | Forced Air |
| StoriesTotal | 2 |
| SizeInterior | 1141 Sqft |
| Type | Row / Townhouse |
Parking
| Parking Space(s) | 1 |
Land
| Acreage | No |
Rooms
| Level | Type | Length | Width | Dimensions |
|---|---|---|---|---|
| Second Level | Primary Bedroom | 12 ft ,9 in | 11 ft ,1 in | 12 ft ,9 in x 11 ft ,1 in |
| Second Level | Bedroom | 8 ft ,6 in | 9 ft ,8 in | 8 ft ,6 in x 9 ft ,8 in |
| Second Level | Bedroom | 11 ft ,6 in | 8 ft ,8 in | 11 ft ,6 in x 8 ft ,8 in |
| Second Level | 4pc Ensuite Bath | Measurements not available | ||
| Second Level | Laundry Room | Measurements not available | ||
| Main Level | Kitchen | 3 ft ,7 in | 9 ft ,5 in | 3 ft ,7 in x 9 ft ,5 in |
| Main Level | Dining Room | 5 ft | 6 ft ,1 in | 5 ft x 6 ft ,1 in |
| Main Level | Living Room | 8 ft ,10 in | 11 ft ,11 in | 8 ft ,10 in x 11 ft ,11 in |
| Main Level | 2pc Bathroom | Measurements not available |
https://www.realtor.ca/real-estate/27628407/118-1210-empress-street-regina-rosemont
Interested?
Contact us for more information
100-1911 E Truesdale Drive
Regina, Saskatchewan S4V 2N1
100-1911 E Truesdale Drive
Regina, Saskatchewan S4V 2N1





























