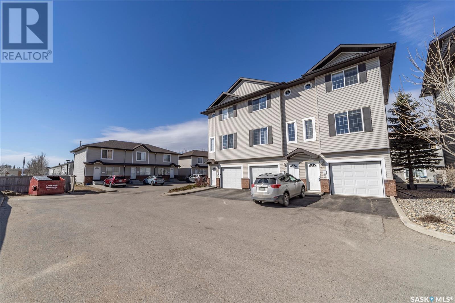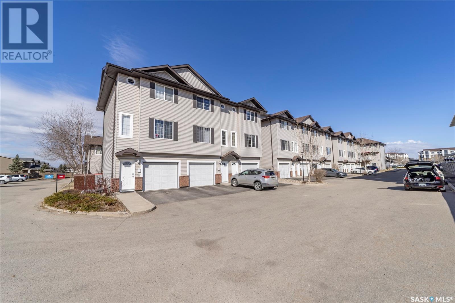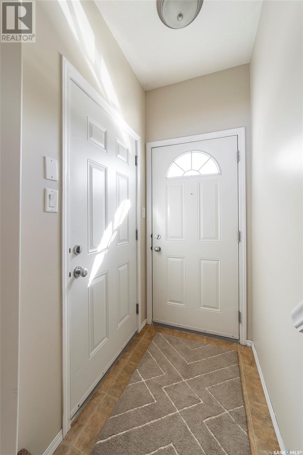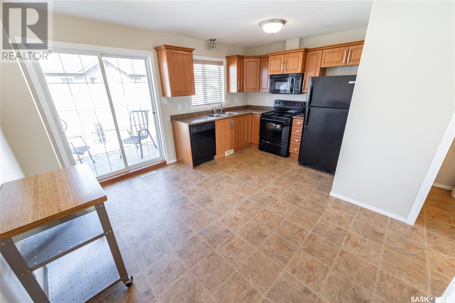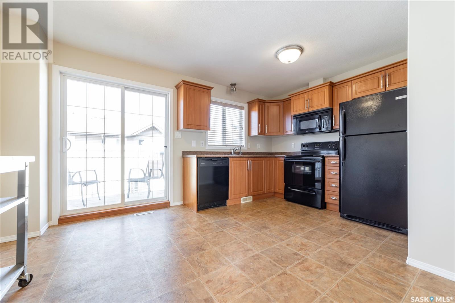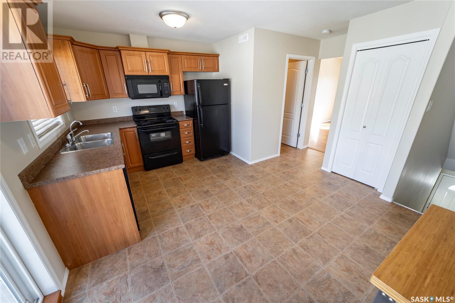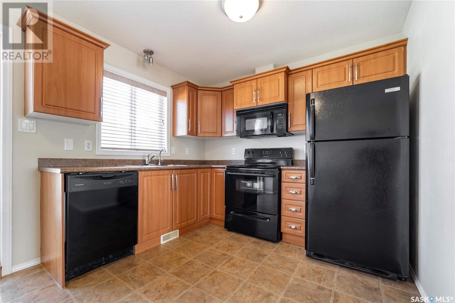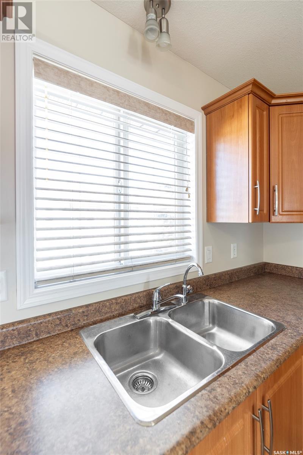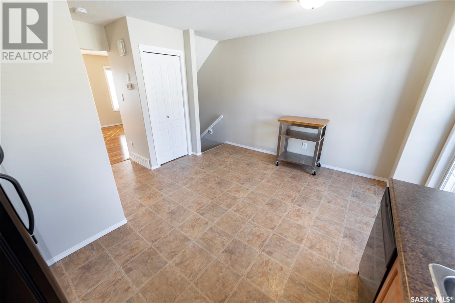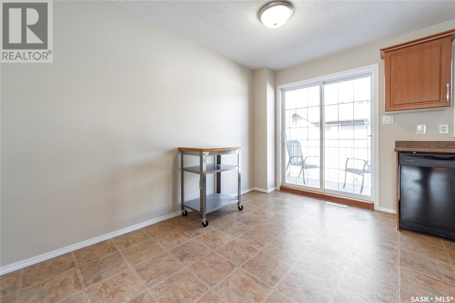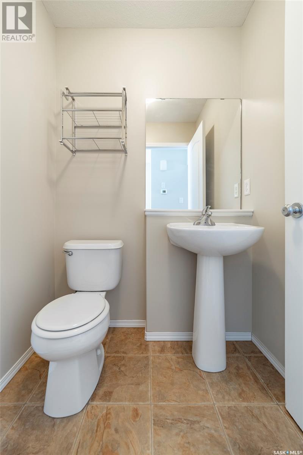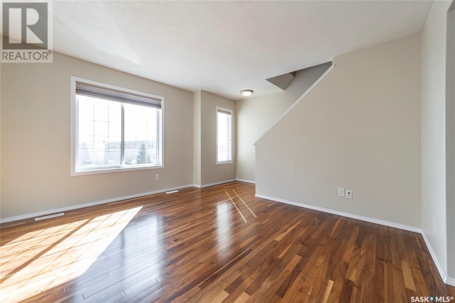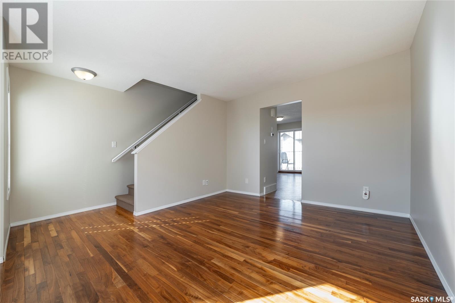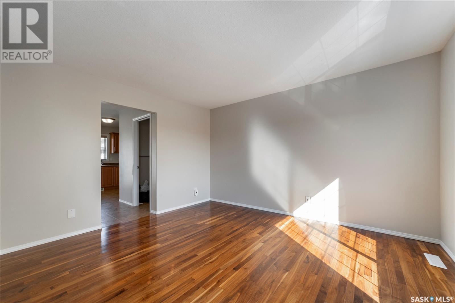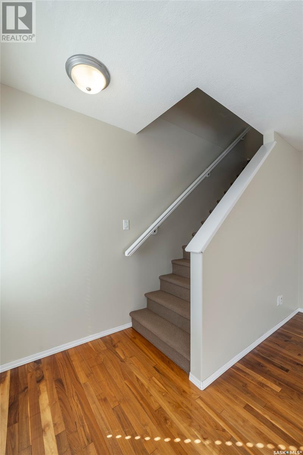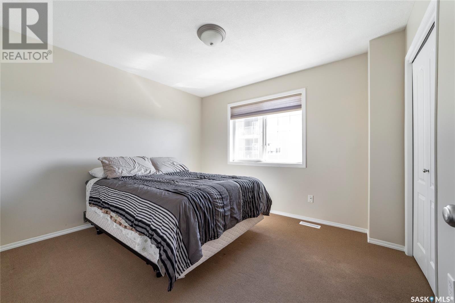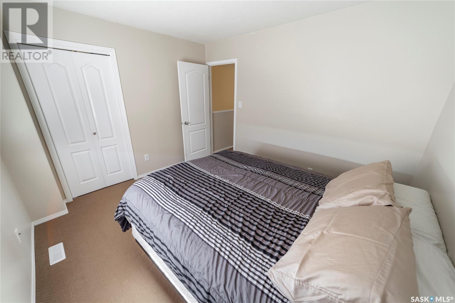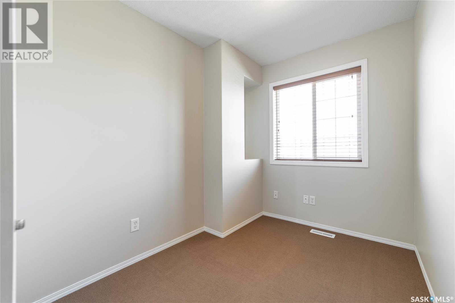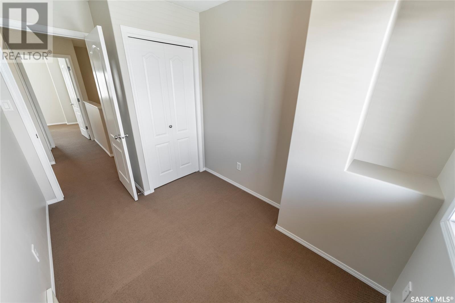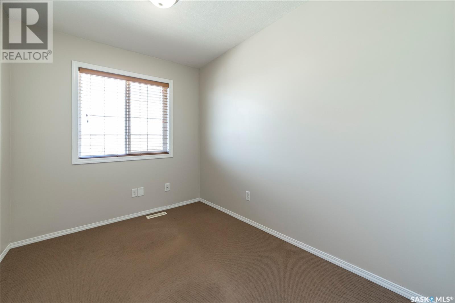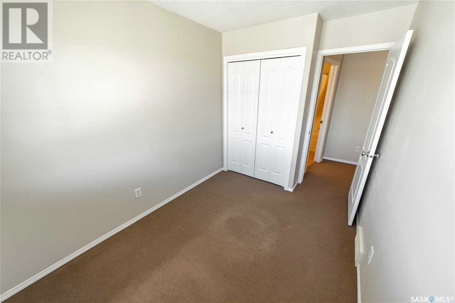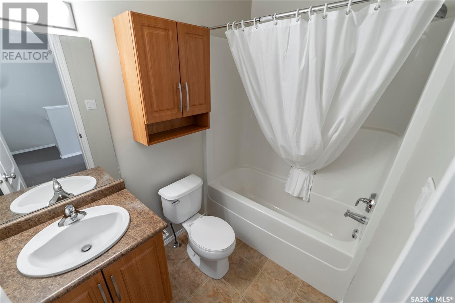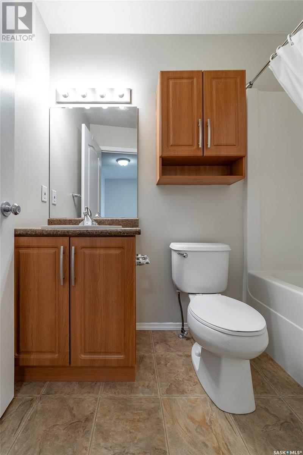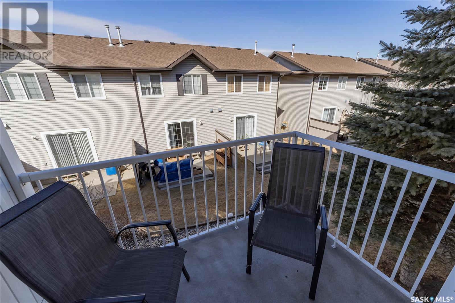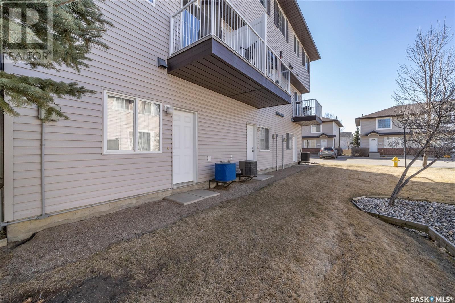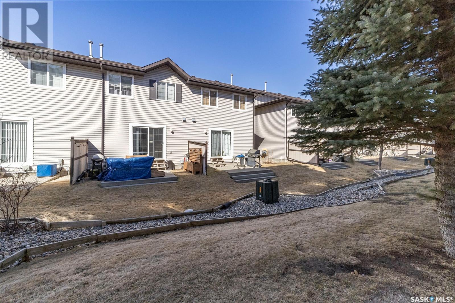119 4601 Child Avenue Regina, Saskatchewan S4X 0A1
$224,900Maintenance,
$280 Monthly
Maintenance,
$280 MonthlyLocated in Lakeridge, this two-storey townhome is looking for its new owner. Upon entering the ground level, you'll be greeted by the convenience of a single attached garage, thoughtfully insulated for year-round comfort. Adjacent to the garage, a versatile space awaits transformation—a perfect canvas for a gym, home office, studio, or any other personalized use. Additionally, tucked discreetly to the side is the mechanical area, while a spacious under stair storage offers ample room for extra items like a freezer. The upper level welcomes you with natural light that floods the kitchen with its inviting eat-in dining area, while patio doors allow access to the balcony, perfect for enjoying morning coffee or evening relaxation. The good-sized living room features hardwood floors, complemented by the convenience of a 2-piece bathroom on this level. Upstairs you find a full bath, laundry and 3 bedrooms with a primary that has a walk-in closet (with window). Additional highlights of this home include an extra parking stall, an East-facing view for sunrises, and the added convenience of immediate possession. Don't miss out on the opportunity to make this townhome your own. (id:48852)
Property Details
| MLS® Number | SK966024 |
| Property Type | Single Family |
| Neigbourhood | Lakeridge RG |
| Community Features | Pets Allowed With Restrictions |
| Features | Corner Site, Rectangular, Balcony, Paved Driveway |
Building
| Bathroom Total | 2 |
| Bedrooms Total | 3 |
| Appliances | Washer, Refrigerator, Dishwasher, Dryer, Window Coverings, Stove |
| Constructed Date | 2006 |
| Cooling Type | Central Air Conditioning |
| Heating Fuel | Natural Gas |
| Heating Type | Forced Air |
| Size Interior | 982 Sqft |
| Type | Row / Townhouse |
Parking
| Attached Garage | |
| Other | |
| Parking Space(s) | 2 |
Land
| Acreage | No |
| Size Irregular | 0.00 |
| Size Total | 0.00 |
| Size Total Text | 0.00 |
Rooms
| Level | Type | Length | Width | Dimensions |
|---|---|---|---|---|
| Second Level | Bedroom | 7 ft | 11 ft ,5 in | 7 ft x 11 ft ,5 in |
| Second Level | Bedroom | 7 ft ,6 in | 11 ft ,6 in | 7 ft ,6 in x 11 ft ,6 in |
| Second Level | 4pc Bathroom | Measurements not available | ||
| Second Level | Bedroom | 10 ft ,5 in | 11 ft ,5 in | 10 ft ,5 in x 11 ft ,5 in |
| Basement | Other | 8 ft ,4 in | 11 ft ,9 in | 8 ft ,4 in x 11 ft ,9 in |
| Main Level | Kitchen | 13 ft ,1 in | 15 ft | 13 ft ,1 in x 15 ft |
| Main Level | Dining Room | Measurements not available | ||
| Main Level | 2pc Bathroom | Measurements not available | ||
| Main Level | Living Room | 13 ft ,9 in | 15 ft | 13 ft ,9 in x 15 ft |
https://www.realtor.ca/real-estate/26751862/119-4601-child-avenue-regina-lakeridge-rg
Interested?
Contact us for more information
100-1911 E Truesdale Drive
Regina, Saskatchewan S4V 2N1
(306) 359-1900



