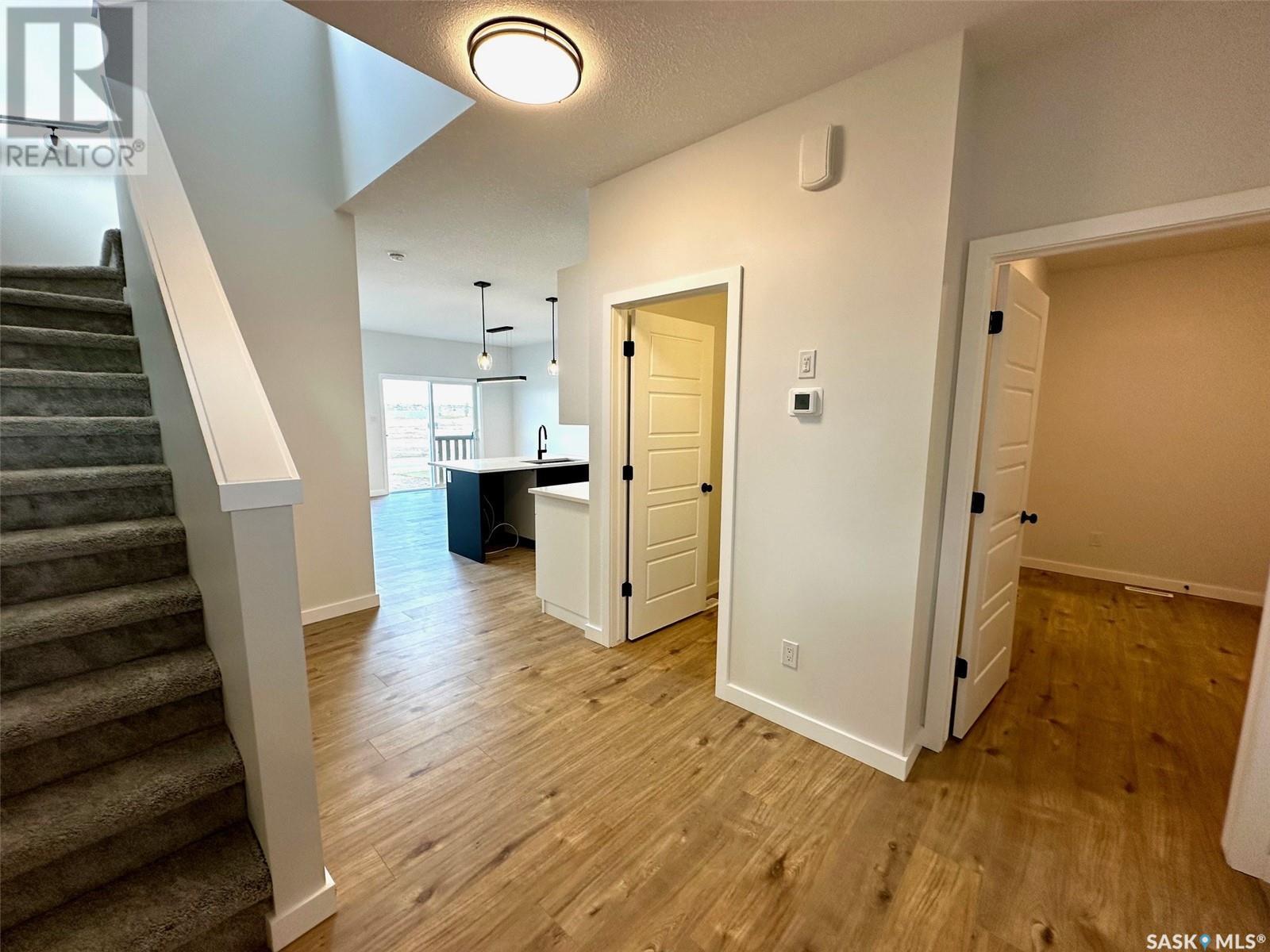1203 Camden Gardens White City, Saskatchewan S4L 3G5
$573,900
Welcome home to the Payton! With 1866 sqft, this front attached garage home features 3 bedrooms and 2.5 bathrooms, making it perfect for the modern family. Enjoy all the benefits of a new Pacesetter Home, like standard quartz countertops, Moen plumbing fixtures, and waterproof laminate flooring. The main floor features an open-concept layout. The kitchen, dining, and living areas merge seamlessly, creating an ideal space for family gatherings and entertaining. Adding to the convenience is a walk-through pantry that connects directly to the spacious mudroom, located by the garage entrance. The pantry provides extensive storage and hosts a trendy coffee bar. The second floor features a master suite, two additional bedrooms, a bonus room, and a sizable laundry room with enough space to add an optional laundry sink. The bonus room offers flexible space that can cater to an array of needs, be it a play area, an office, or a home theatre. This home comes with upgraded siding, glass in the garage door, front landscaping, upgraded cabinets, kitchen backsplash, black faucets/hardware/bathroom accessories, and a black sink. (id:48852)
Property Details
| MLS® Number | SK977638 |
| Property Type | Single Family |
| Features | Rectangular |
Building
| BathroomTotal | 3 |
| BedroomsTotal | 3 |
| ArchitecturalStyle | 2 Level |
| BasementDevelopment | Unfinished |
| BasementType | Full (unfinished) |
| ConstructedDate | 2024 |
| HeatingFuel | Natural Gas |
| HeatingType | Forced Air |
| StoriesTotal | 2 |
| SizeInterior | 1866 Sqft |
| Type | House |
Parking
| Attached Garage | |
| Parking Space(s) | 4 |
Land
| Acreage | No |
| LandscapeFeatures | Lawn |
| SizeIrregular | 4356.00 |
| SizeTotal | 4356 Sqft |
| SizeTotalText | 4356 Sqft |
Rooms
| Level | Type | Length | Width | Dimensions |
|---|---|---|---|---|
| Second Level | Bonus Room | 10 ft | 13 ft ,8 in | 10 ft x 13 ft ,8 in |
| Second Level | 4pc Bathroom | 5 ft | 10 ft ,1 in | 5 ft x 10 ft ,1 in |
| Second Level | Bedroom | 10 ft ,1 in | 11 ft ,4 in | 10 ft ,1 in x 11 ft ,4 in |
| Second Level | Bedroom | 10 ft ,5 in | 11 ft ,4 in | 10 ft ,5 in x 11 ft ,4 in |
| Second Level | Laundry Room | 8 ft ,10 in | 7 ft ,2 in | 8 ft ,10 in x 7 ft ,2 in |
| Second Level | Primary Bedroom | 12 ft | 13 ft ,8 in | 12 ft x 13 ft ,8 in |
| Second Level | 4pc Ensuite Bath | 5 ft | 10 ft ,3 in | 5 ft x 10 ft ,3 in |
| Main Level | Foyer | 6 ft ,11 in | 10 ft | 6 ft ,11 in x 10 ft |
| Main Level | 2pc Bathroom | 5 ft ,3 in | 5 ft | 5 ft ,3 in x 5 ft |
| Main Level | Kitchen | 9 ft ,4 in | 13 ft | 9 ft ,4 in x 13 ft |
| Main Level | Dining Room | 12 ft ,6 in | 10 ft | 12 ft ,6 in x 10 ft |
| Main Level | Family Room | 12 ft ,6 in | 13 ft | 12 ft ,6 in x 13 ft |
| Main Level | Mud Room | 6 ft ,2 in | 11 ft ,8 in | 6 ft ,2 in x 11 ft ,8 in |
https://www.realtor.ca/real-estate/27220719/1203-camden-gardens-white-city
Interested?
Contact us for more information
260 - 2410 Dewdney Avenue
Regina, Saskatchewan S4R 1H6























