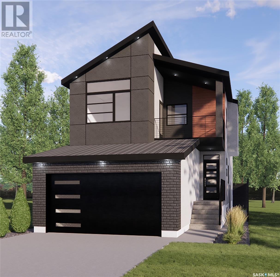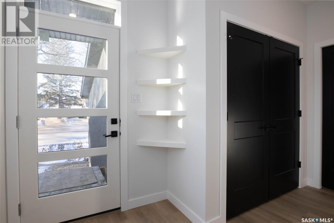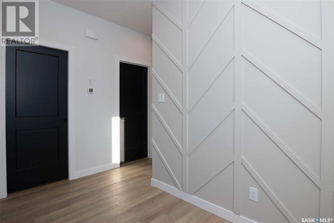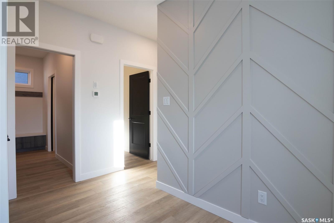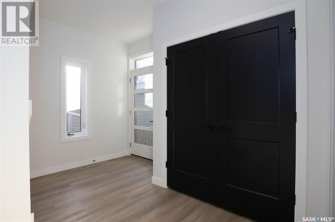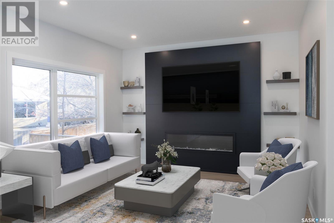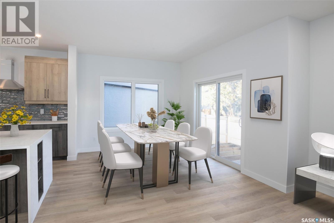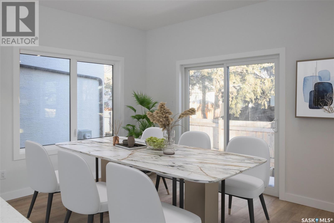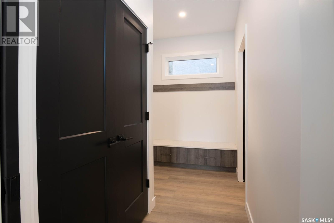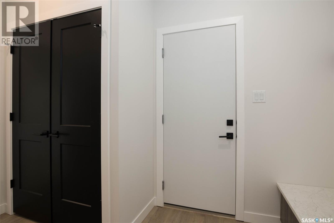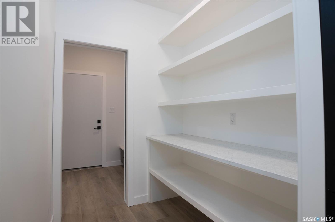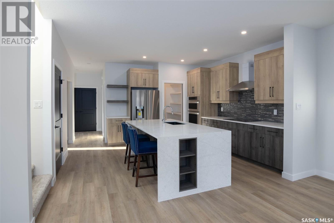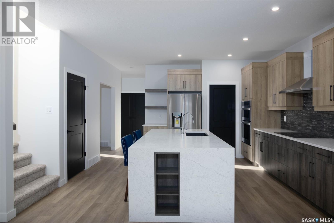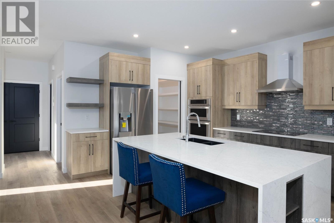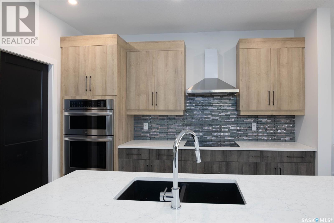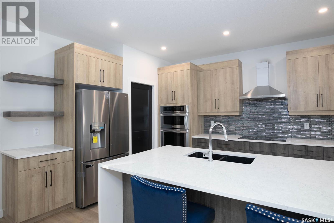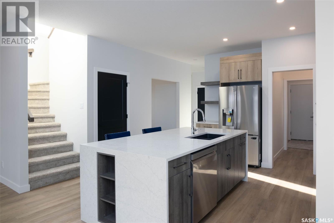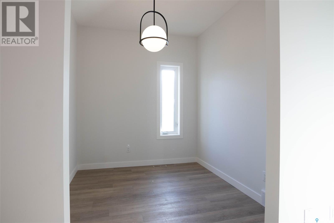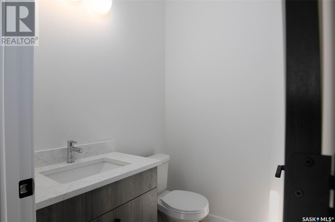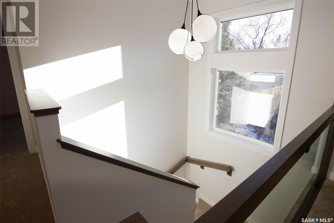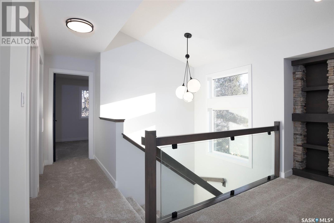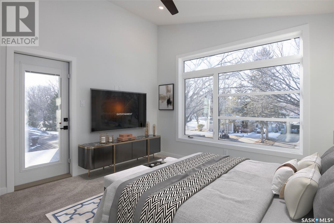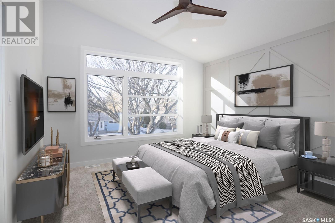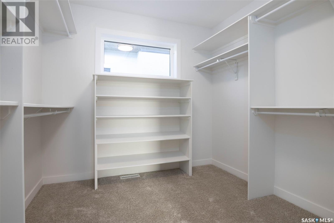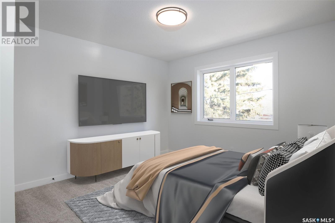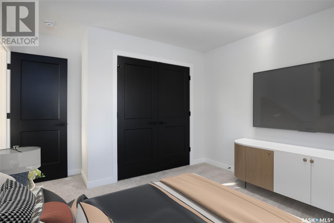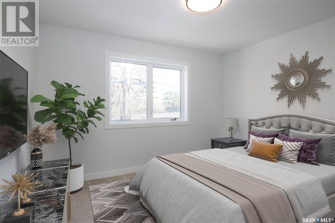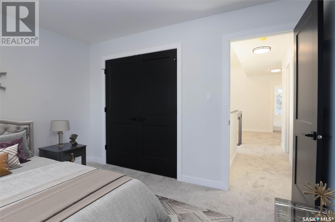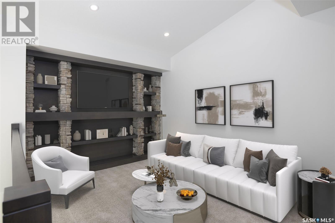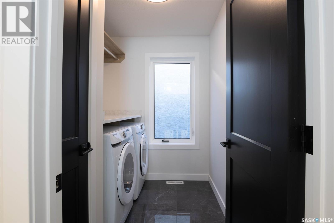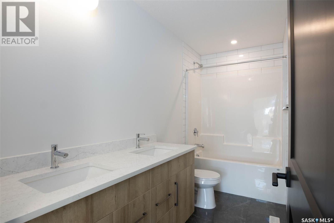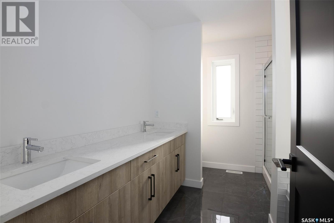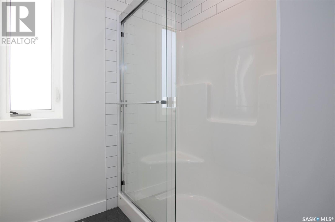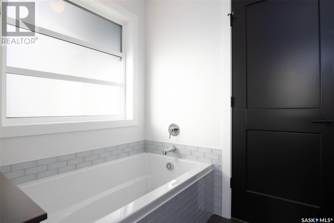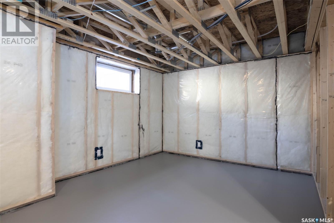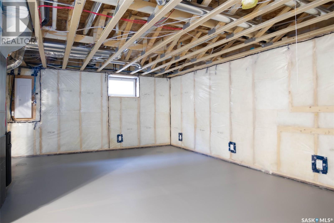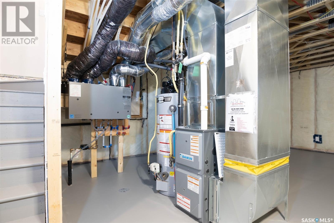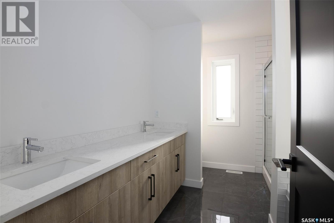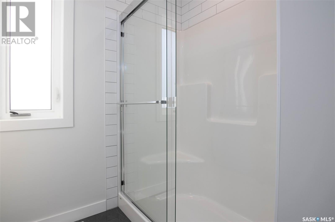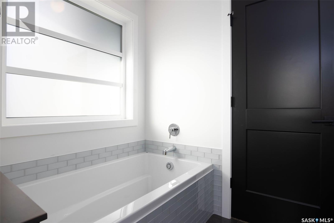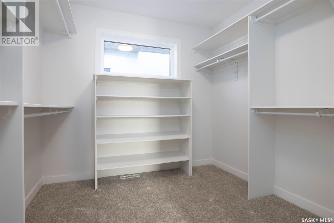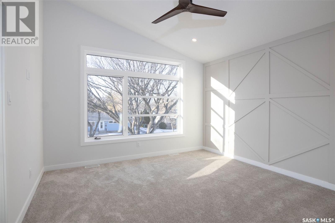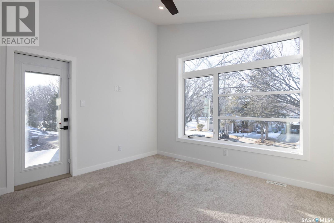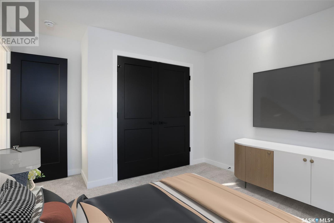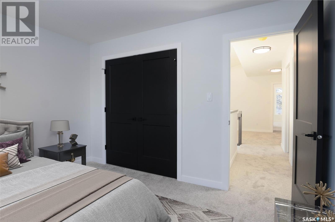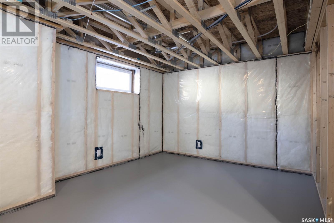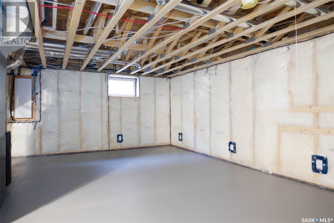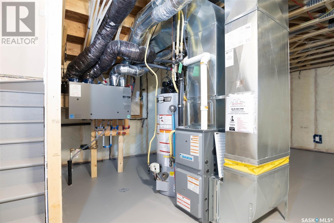122 Durham Drive Regina, Saskatchewan S4S 4Z2
$629,900
PROPERTY HAS BEEN VIRTUALLY STAGED. Desirable location on Durham drive. This 2018 sq. ft. 2-storey is under construction. High-end finishes thru out. The large front foyer leads to the wide open kitchen, living room and dining room. The main floor also consists of a flex/office room, mudroom off direct entry double car garage, walk thru panty that leads to the kitchen. Open staircase leads to a substantial second floor containing a bonus room, 2 bedrooms serviced by the 4-piece bath and a luxurious master bedroom with a walk-in closet, private balcony and 5-piece bath. The private side entry to the lower level, that could be developed into a 2-bedroom suite. (id:48852)
Property Details
| MLS® Number | SK965496 |
| Property Type | Single Family |
| Neigbourhood | Whitmore Park |
| Features | Rectangular, Balcony |
| Structure | Deck |
Building
| Bathroom Total | 3 |
| Bedrooms Total | 3 |
| Appliances | Washer, Refrigerator, Dishwasher, Dryer, Microwave, Garage Door Opener Remote(s), Central Vacuum - Roughed In, Stove |
| Architectural Style | 2 Level |
| Basement Development | Unfinished |
| Basement Type | Full (unfinished) |
| Constructed Date | 2022 |
| Cooling Type | Central Air Conditioning, Air Exchanger |
| Fireplace Fuel | Electric |
| Fireplace Present | Yes |
| Fireplace Type | Conventional |
| Heating Fuel | Natural Gas |
| Heating Type | Forced Air |
| Stories Total | 2 |
| Size Interior | 2051 Sqft |
| Type | House |
Parking
| Attached Garage | |
| Parking Space(s) | 4 |
Land
| Acreage | No |
| Fence Type | Partially Fenced |
| Size Irregular | 3421.00 |
| Size Total | 3421 Sqft |
| Size Total Text | 3421 Sqft |
Rooms
| Level | Type | Length | Width | Dimensions |
|---|---|---|---|---|
| Second Level | Bedroom | 10'6" x 11'4" | ||
| Second Level | Bedroom | 10' x 11'10" | ||
| Second Level | Primary Bedroom | 12'6" x 12'6" | ||
| Second Level | 4pc Bathroom | Measurements not available | ||
| Second Level | 5pc Bathroom | Measurements not available | ||
| Second Level | Laundry Room | Measurements not available | ||
| Second Level | Bonus Room | Measurements not available | ||
| Main Level | Living Room | 13'" x 13' | ||
| Main Level | Kitchen | 11'10" x 14'6" | ||
| Main Level | Dining Room | 10' x 11' | ||
| Main Level | Den | 8' x 8' | ||
| Main Level | Mud Room | Measurements not available | ||
| Main Level | 2pc Ensuite Bath | Measurements not available |
https://www.realtor.ca/real-estate/26729007/122-durham-drive-regina-whitmore-park
Interested?
Contact us for more information

#706-2010 11th Ave
Regina, Saskatchewan S4P 0J3
(306) 206-2858

#706-2010 11th Ave
Regina, Saskatchewan S4P 0J3
(306) 206-2858



