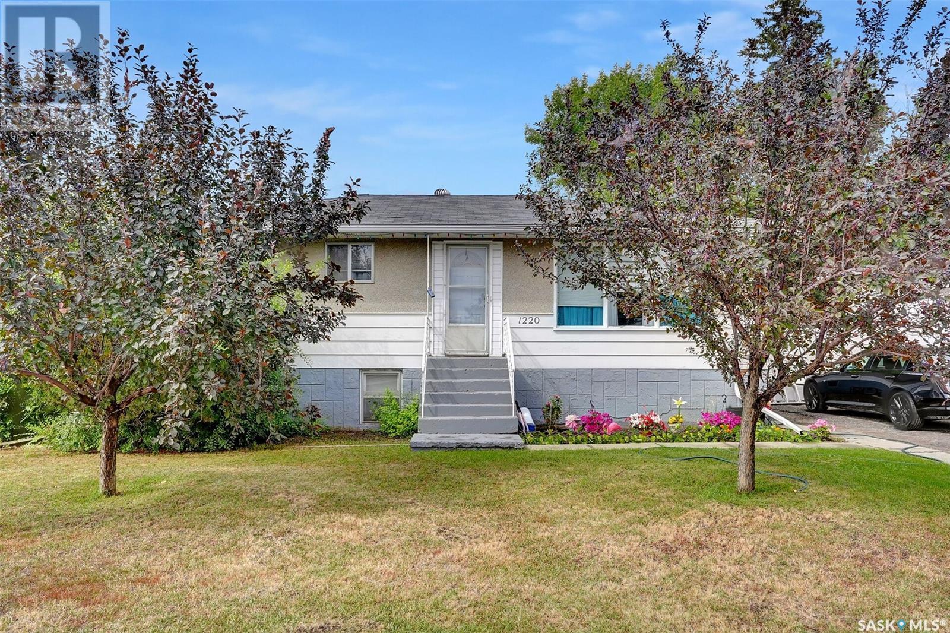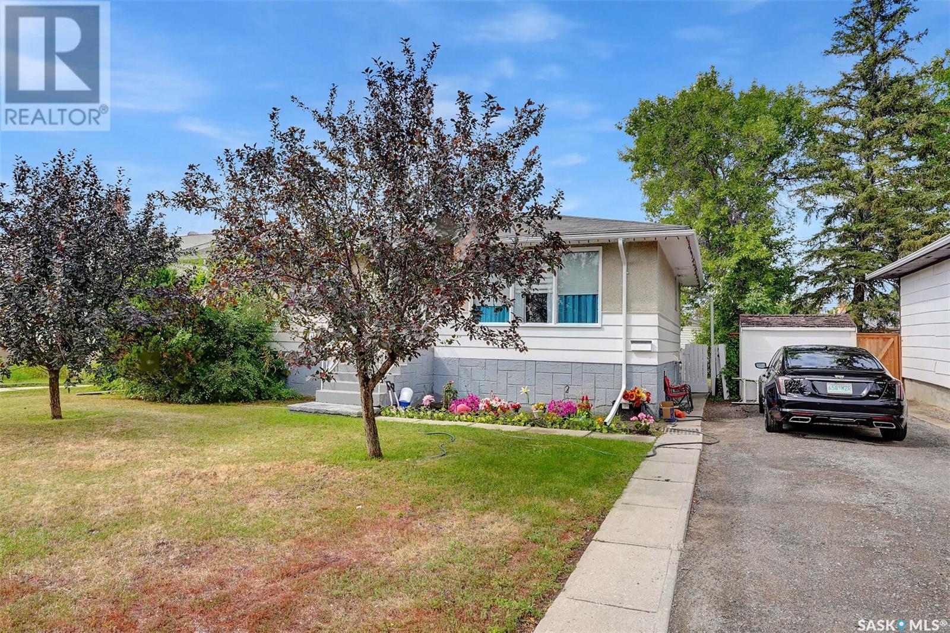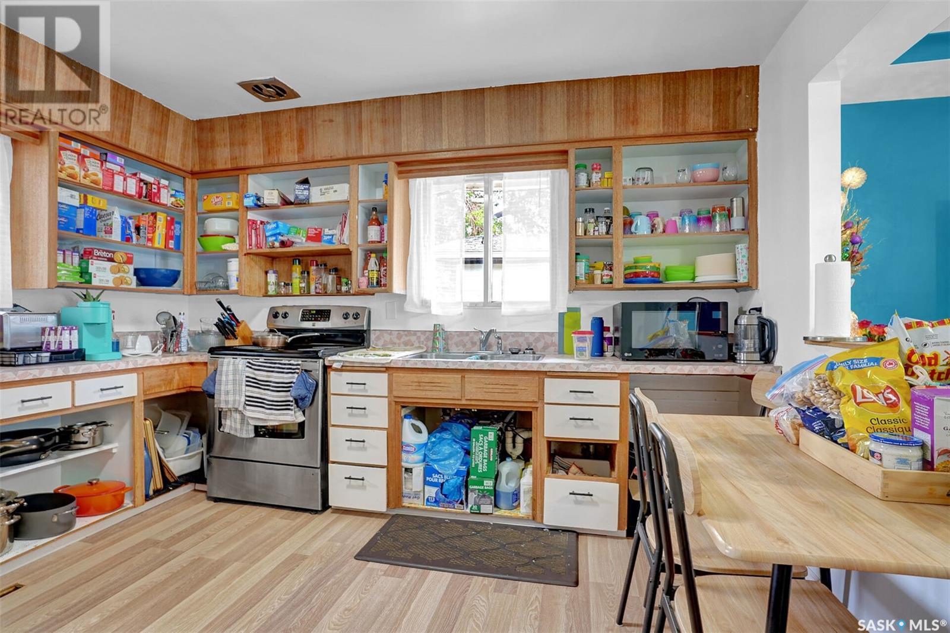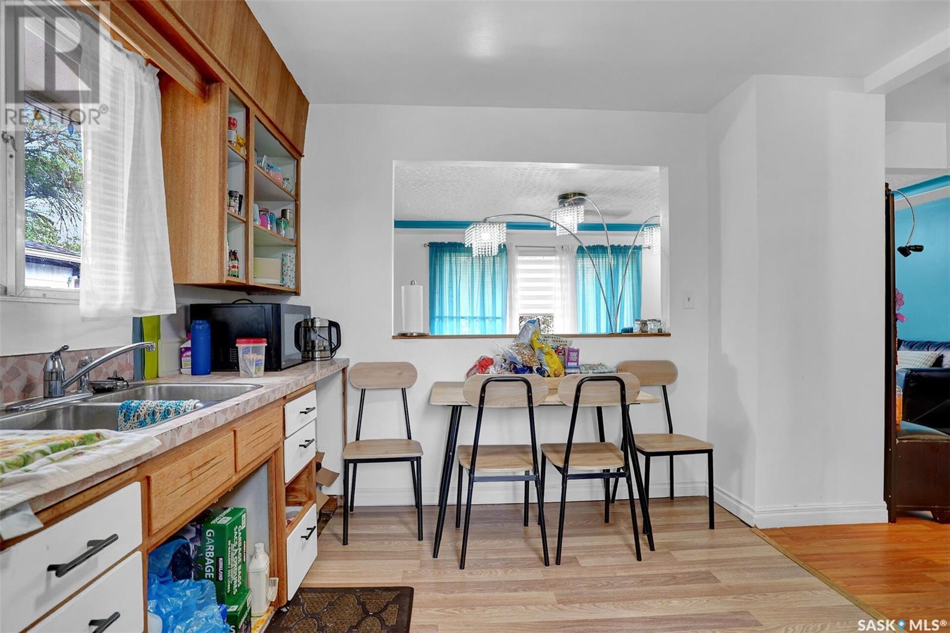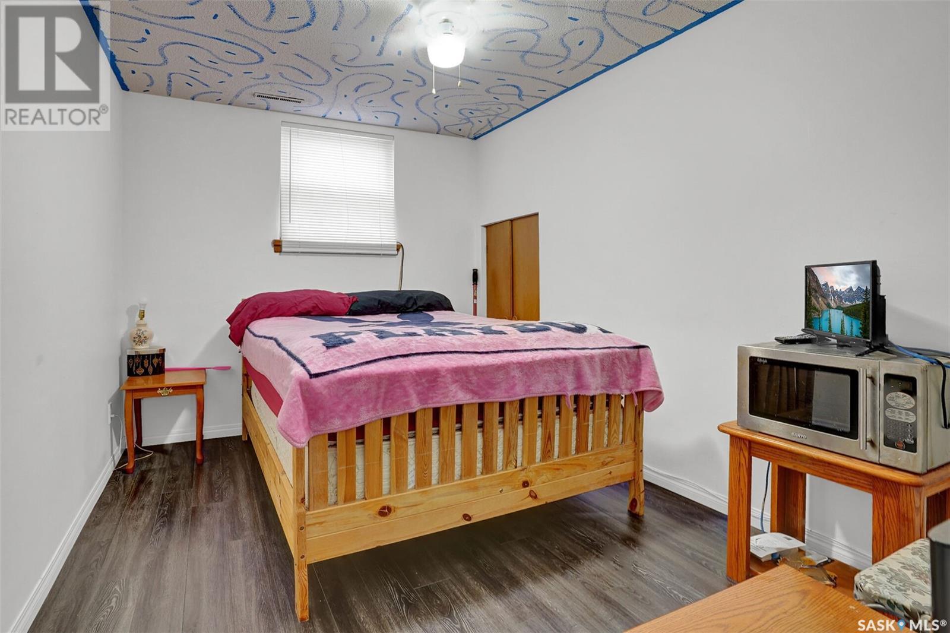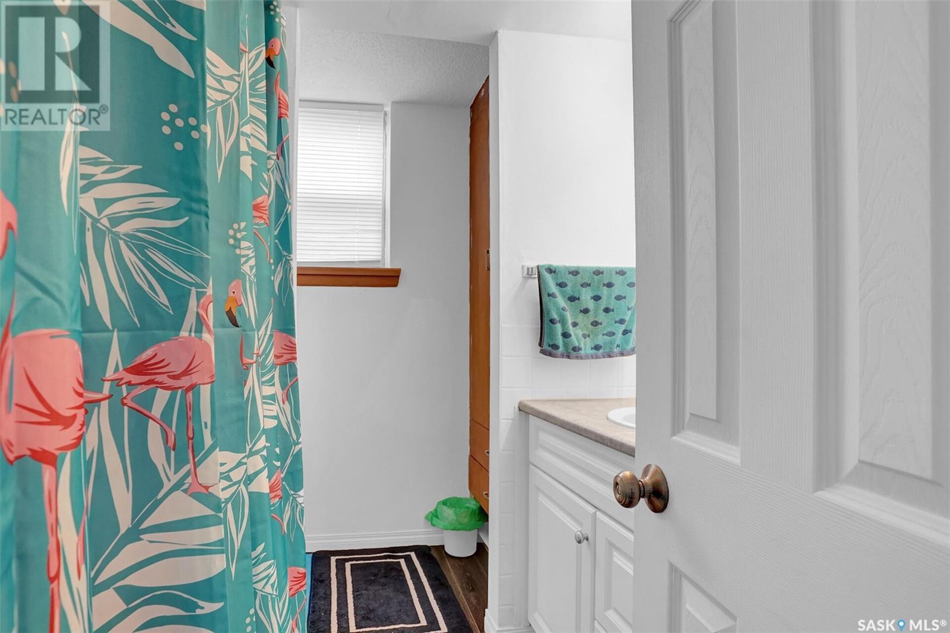1220 Dewdney Avenue E Regina, Saskatchewan S4N 0E3
$269,900
Current owners enjoyed living for over 25 years. Great starter home in a handy location currently a 2 bedroom but can be converted back to 3 bedrooms on main floor. Features include: practical floor plan with lots of hardwood flooring, some updated windows and a 3 season sunroom off the back door. Possibility of bringing in some revenue by adding a kitchen to the non regulated basement suite that features newer flooring and paint good layout with large windows, could possibly be rented for $1000 per month. Good size north facing backyard, 2 car garage off back lane and 3 storage sheds. (id:48852)
Property Details
| MLS® Number | SK979923 |
| Property Type | Single Family |
| Neigbourhood | Glen Elm Park |
Building
| Bathroom Total | 2 |
| Bedrooms Total | 4 |
| Appliances | Washer, Refrigerator, Dryer, Garage Door Opener Remote(s), Storage Shed, Stove |
| Architectural Style | Bungalow |
| Basement Development | Finished |
| Basement Type | Full (finished) |
| Constructed Date | 1959 |
| Heating Fuel | Natural Gas |
| Heating Type | Forced Air |
| Stories Total | 1 |
| Size Interior | 1,038 Ft2 |
| Type | House |
Parking
| Detached Garage | |
| Parking Space(s) | 5 |
Land
| Acreage | No |
| Size Irregular | 6246.00 |
| Size Total | 6246 Sqft |
| Size Total Text | 6246 Sqft |
Rooms
| Level | Type | Length | Width | Dimensions |
|---|---|---|---|---|
| Basement | Other | 14 ft ,1 in | 11 ft ,2 in | 14 ft ,1 in x 11 ft ,2 in |
| Basement | Kitchen | 10 ft ,6 in | 10 ft ,6 in | 10 ft ,6 in x 10 ft ,6 in |
| Basement | Living Room | 10 ft ,10 in | 14 ft ,1 in | 10 ft ,10 in x 14 ft ,1 in |
| Basement | Bedroom | 8 ft ,10 in | 12 ft ,2 in | 8 ft ,10 in x 12 ft ,2 in |
| Basement | 4pc Bathroom | xx x xx | ||
| Basement | Bedroom | 11 ft | 8 ft | 11 ft x 8 ft |
| Main Level | Kitchen | 12 ft ,6 in | 11 ft ,2 in | 12 ft ,6 in x 11 ft ,2 in |
| Main Level | Living Room | 12 ft ,2 in | 20 ft ,4 in | 12 ft ,2 in x 20 ft ,4 in |
| Main Level | Dining Room | 11 ft ,6 in | 11 ft ,6 in | 11 ft ,6 in x 11 ft ,6 in |
| Main Level | Bedroom | 12 ft ,6 in | 8 ft ,10 in | 12 ft ,6 in x 8 ft ,10 in |
| Main Level | Bedroom | 11 ft ,2 in | 8 ft ,6 in | 11 ft ,2 in x 8 ft ,6 in |
| Main Level | 3pc Bathroom | xx x xx |
https://www.realtor.ca/real-estate/27263729/1220-dewdney-avenue-e-regina-glen-elm-park
Contact Us
Contact us for more information
4420 Albert Street
Regina, Saskatchewan S4S 6B4
(306) 789-1222
domerealty.c21.ca/




