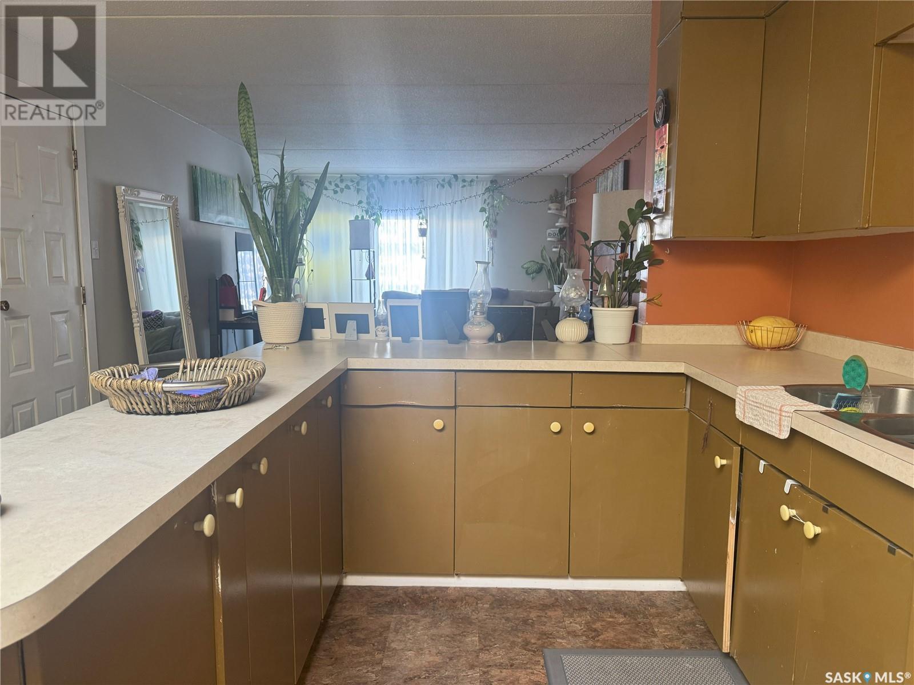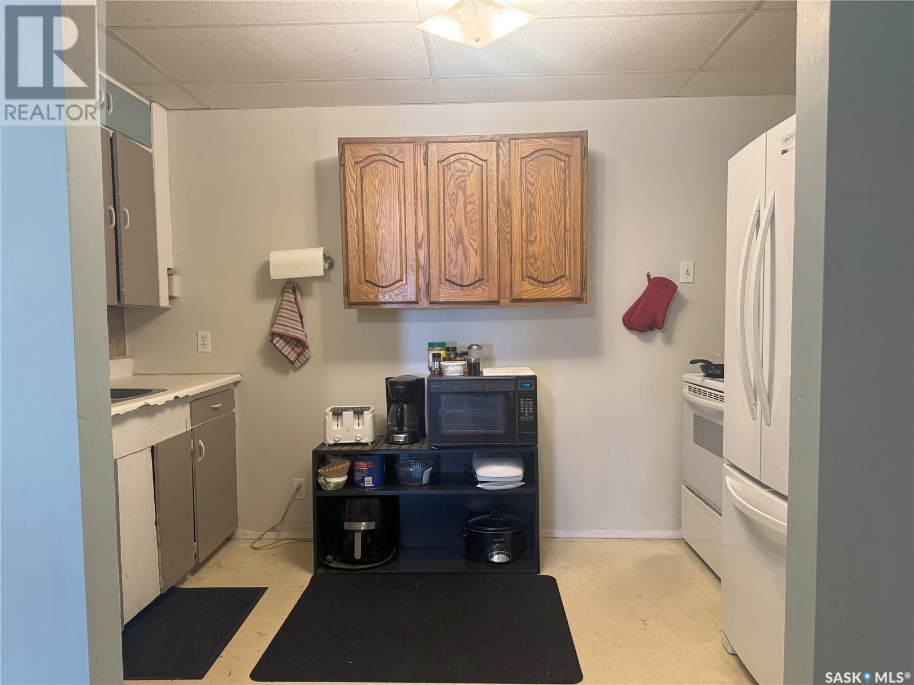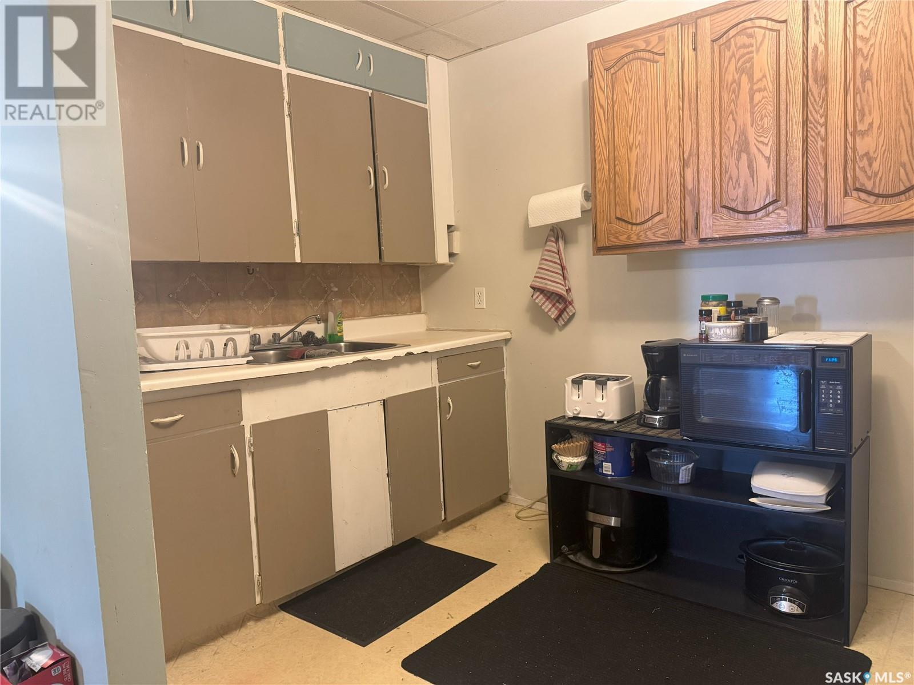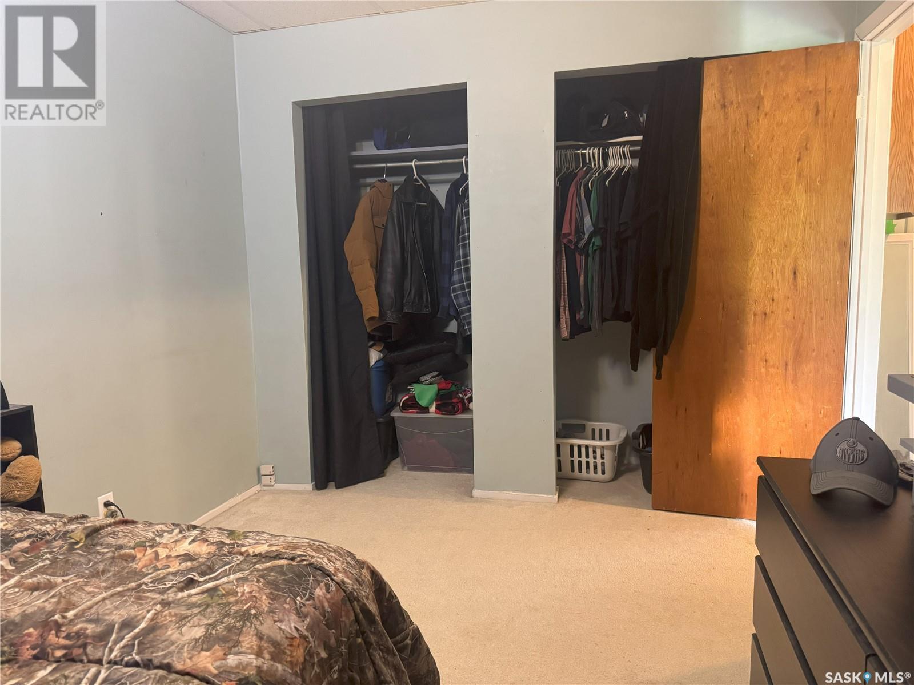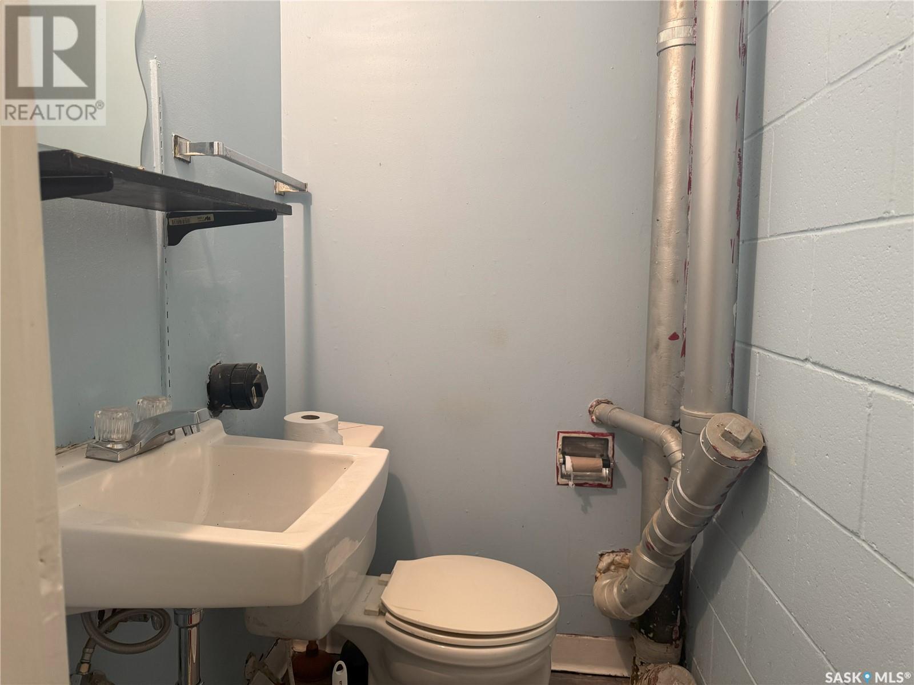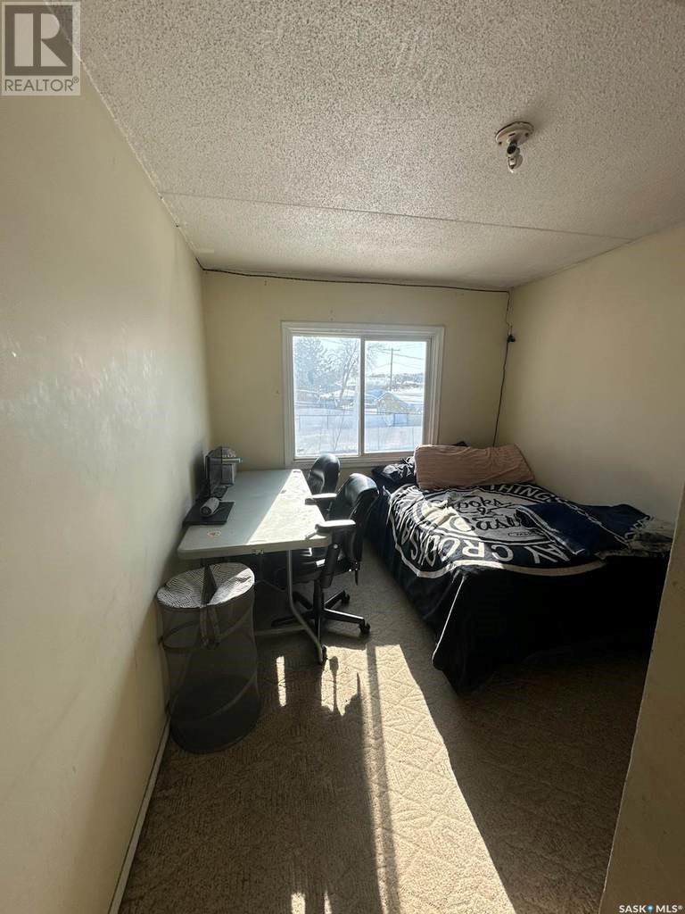1221 14th Avenue E Regina, Saskatchewan S4N 0T8
$324,900
Don’t be deceived by the exterior—this fully residentially zoned triplex is packed with potential! Whether you're a first-time homebuyer eager to venture into property investment, an experienced landlord looking to expand your portfolio. Currently set up as three separate apartments. The Top Units: One unit features 2 bedrooms, 1 full bathroom, with laundry and the other unit has one bedroom and a den with the plus of a 2-piece ensuite and laundry. Both units have open kitchen and living experience, both with tons of natural light. Main Floor Unit has spacious layout including 1 bedroom, 2 dens, a large living room, dining room, kitchen, 4-piece bathroom, 2-piece bathroom, laundry room and a storage area under the stairs. The boiler room and other utilities are conveniently located at the rear of the building. This versatile property offers excellent potential for rental income. Contact your agent to book a showing today! (id:48852)
Property Details
| MLS® Number | SK993277 |
| Property Type | Single Family |
| Neigbourhood | Glen Elm Park |
| Features | Irregular Lot Size, Lane |
Building
| Bathroom Total | 5 |
| Bedrooms Total | 4 |
| Appliances | Washer, Refrigerator, Dryer, Stove |
| Architectural Style | 2 Level |
| Constructed Date | 1966 |
| Heating Fuel | Natural Gas |
| Heating Type | Baseboard Heaters, Hot Water |
| Stories Total | 2 |
| Size Interior | 2,650 Ft2 |
| Type | Triplex |
Parking
| None | |
| Parking Space(s) | 4 |
Land
| Acreage | No |
| Size Frontage | 40 Ft |
| Size Irregular | 3537.00 |
| Size Total | 3537 Sqft |
| Size Total Text | 3537 Sqft |
Rooms
| Level | Type | Length | Width | Dimensions |
|---|---|---|---|---|
| Second Level | Living Room | Measurements not available | ||
| Second Level | Kitchen | Measurements not available | ||
| Second Level | Bedroom | Measurements not available | ||
| Second Level | 2pc Bathroom | Measurements not available | ||
| Second Level | 4pc Bathroom | Measurements not available | ||
| Second Level | Den | Measurements not available | ||
| Second Level | Living Room | 9 ft | 9 ft x Measurements not available | |
| Second Level | Kitchen | 7 ft ,7 in | Measurements not available x 7 ft ,7 in | |
| Second Level | Bedroom | 10 ft ,8 in | Measurements not available x 10 ft ,8 in | |
| Second Level | Bedroom | 9 ft ,5 in | 9 ft ,5 in x Measurements not available | |
| Second Level | 4pc Bathroom | Measurements not available | ||
| Main Level | Living Room | Measurements not available | ||
| Main Level | Dining Room | Measurements not available | ||
| Main Level | Kitchen | 7 ft ,1 in | Measurements not available x 7 ft ,1 in | |
| Main Level | Laundry Room | Measurements not available | ||
| Main Level | 2pc Bathroom | Measurements not available | ||
| Main Level | 4pc Bathroom | Measurements not available | ||
| Main Level | Bedroom | Measurements not available | ||
| Main Level | Den | Measurements not available | ||
| Main Level | Den | Measurements not available |
https://www.realtor.ca/real-estate/27825999/1221-14th-avenue-e-regina-glen-elm-park
Contact Us
Contact us for more information
2350 - 2nd Avenue
Regina, Saskatchewan S4R 1A6
(306) 791-7666
(306) 565-0088
remaxregina.ca/
2350 - 2nd Avenue
Regina, Saskatchewan S4R 1A6
(306) 791-7666
(306) 565-0088
remaxregina.ca/






