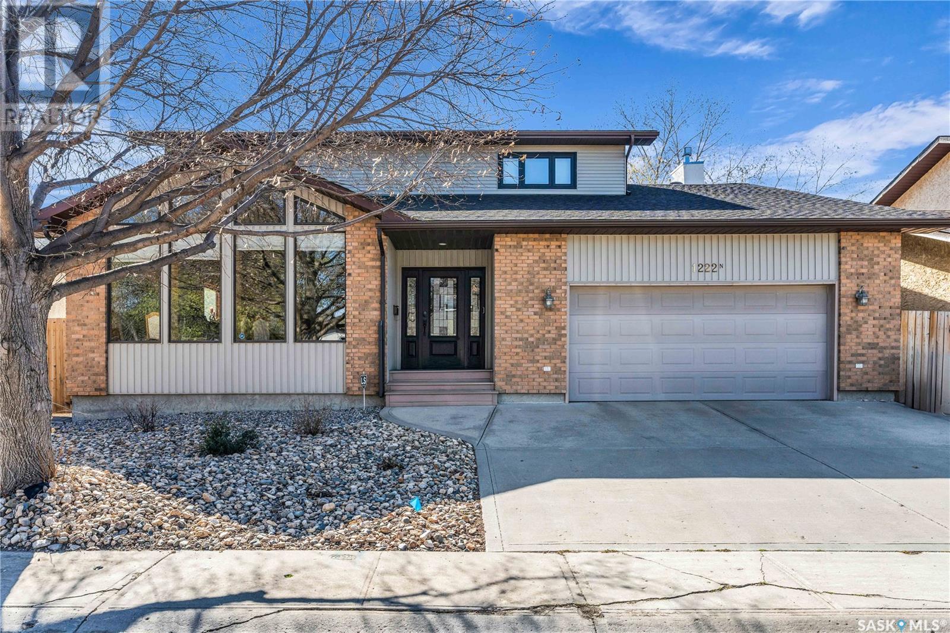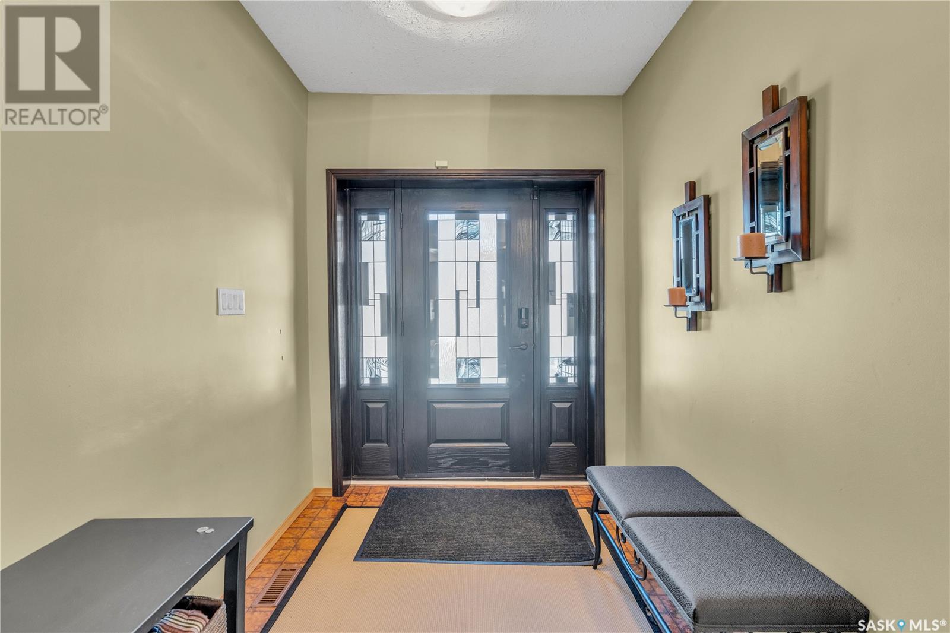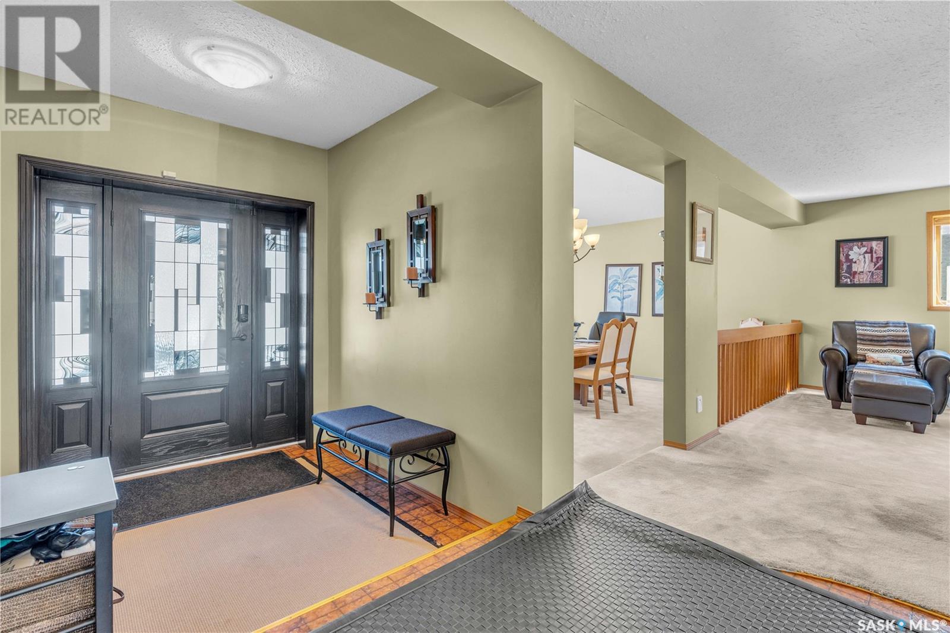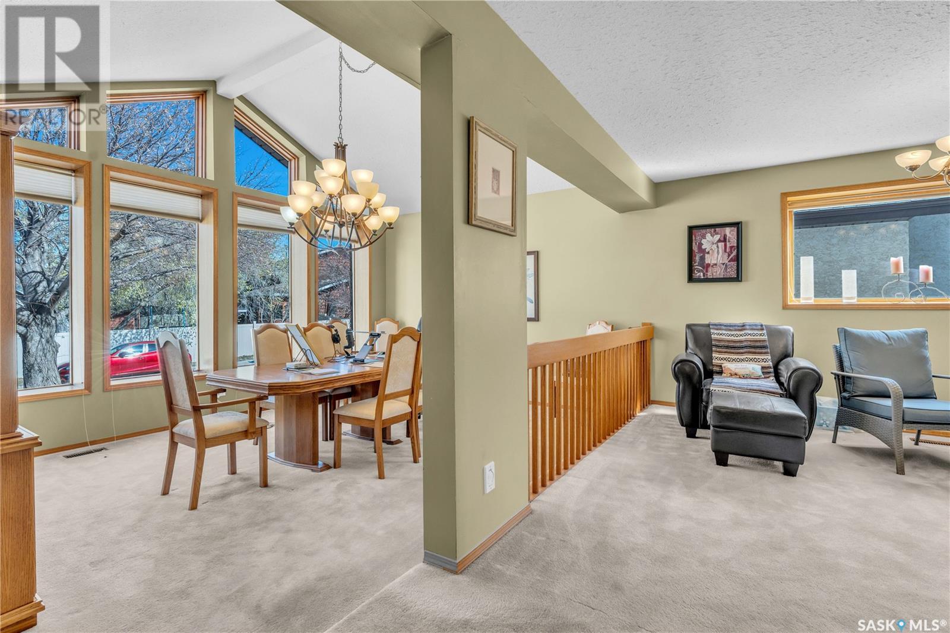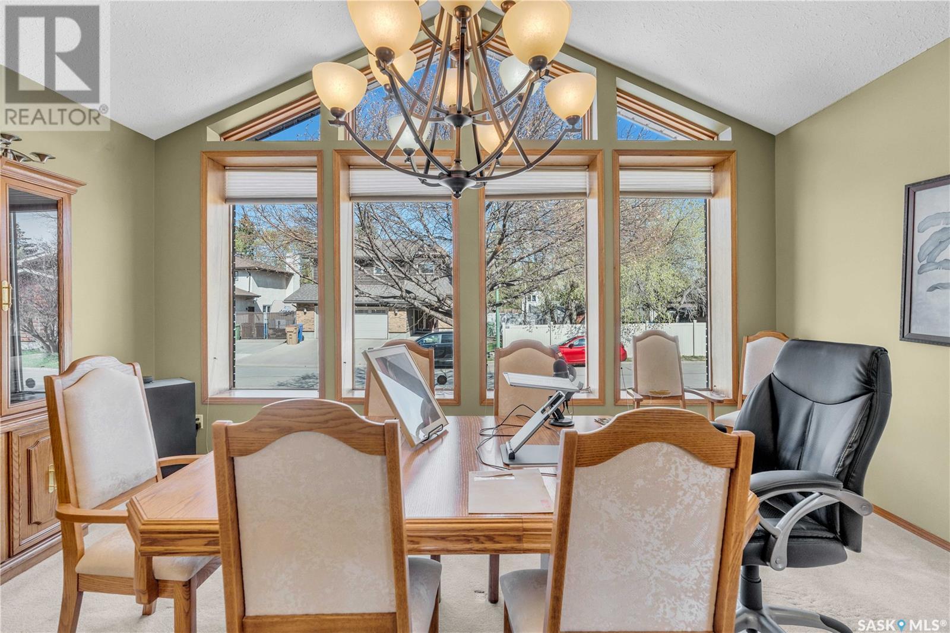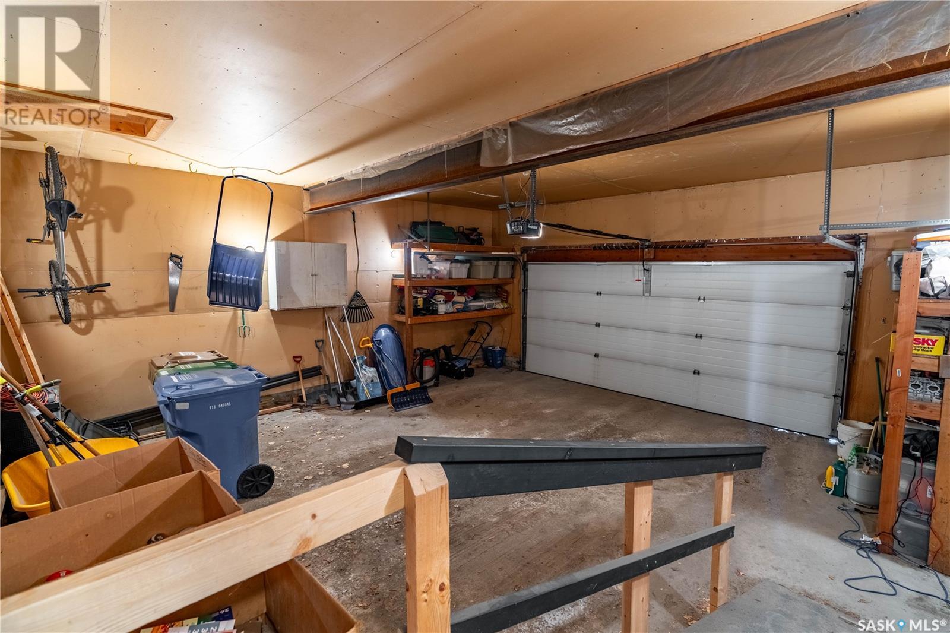1222 Baird Street N Regina, Saskatchewan S4X 3B6
$549,900
Welcome to this beautifully maintained two-storey split, located in Regina's Lakewood neighbourhood- lovingly cared for by its owner for the past 33 years. The main floor offers a spacious and functional layout, featuring a bright living room with vaulted ceilings and large windows, a formal dining area, and a welcoming family room with hardwood floors and gas fireplace that overlooks the backyard. The kitchen is well-appointed with a built-in oven, cooktop, and excellent storage. You’ll also find a convenient main-floor laundry room and a two-piece powder room. Upstairs, the generous primary suite includes a walk-in closet and a large ensuite (hot tub is not currently functional). Two additional well sized bedrooms and a four-piece bathroom complete the upper level. The fully developed basement adds great versatility with a large rec room, two dens, a spacious flex area (currently used as a gym), and a three-piece bathroom. Enjoy the private backyard with no rear neighbours—it backs onto MacNeil Elementary School and features low-maintenance xeriscaping in both the front and back. Additional highlights include: PVC windows on the main and upper levels (excluding front living and dining room), high-efficiency furnace, central air conditioning, shingles replaced approximately 7 years ago, and direct access to the double attached garage. Book your showing today. (id:48852)
Property Details
| MLS® Number | SK005090 |
| Property Type | Single Family |
| Neigbourhood | Lakewood |
| Features | Rectangular |
| Structure | Deck |
Building
| Bathroom Total | 4 |
| Bedrooms Total | 3 |
| Appliances | Washer, Refrigerator, Dishwasher, Dryer, Microwave, Freezer, Oven - Built-in, Window Coverings, Garage Door Opener Remote(s), Stove |
| Architectural Style | 2 Level |
| Basement Development | Finished |
| Basement Type | Full (finished) |
| Constructed Date | 1983 |
| Cooling Type | Central Air Conditioning, Air Exchanger |
| Fireplace Fuel | Gas |
| Fireplace Present | Yes |
| Fireplace Type | Conventional |
| Heating Fuel | Natural Gas |
| Heating Type | Forced Air |
| Stories Total | 2 |
| Size Interior | 2,418 Ft2 |
| Type | House |
Parking
| Attached Garage | |
| Parking Space(s) | 5 |
Land
| Acreage | No |
| Landscape Features | Underground Sprinkler |
| Size Irregular | 6485.00 |
| Size Total | 6485 Sqft |
| Size Total Text | 6485 Sqft |
Rooms
| Level | Type | Length | Width | Dimensions |
|---|---|---|---|---|
| Second Level | Primary Bedroom | 14'10 x 11'9 | ||
| Second Level | Bedroom | 11'8 x 10'9 | ||
| Second Level | Bedroom | 14'10 x 10'10 | ||
| Second Level | 4pc Bathroom | 8'4 x 6'10 | ||
| Second Level | 3pc Ensuite Bath | 10'6 x 11'8 | ||
| Basement | Other | 27'11 x 11'3 | ||
| Basement | Den | 10'0 x 11'11 | ||
| Basement | 3pc Bathroom | 5'4 x 8'0 | ||
| Basement | Other | 22'10 x 14'4 | ||
| Basement | Den | 8'3 x 8'0 | ||
| Basement | Storage | 11'7 x 7'0 | ||
| Main Level | Living Room | 16'9 x 12'7 | ||
| Main Level | Dining Room | 13'1 x 11'8 | ||
| Main Level | Kitchen | 17'9 x 10'1 | ||
| Main Level | Family Room | 22'10 x 15'0 | ||
| Main Level | 2pc Bathroom | 4'6 x 4'11 | ||
| Main Level | Laundry Room | 6'1 x 5'6 |
https://www.realtor.ca/real-estate/28280856/1222-baird-street-n-regina-lakewood
Contact Us
Contact us for more information
2350 - 2nd Avenue
Regina, Saskatchewan S4R 1A6
(306) 791-7666
(306) 565-0088
remaxregina.ca/



