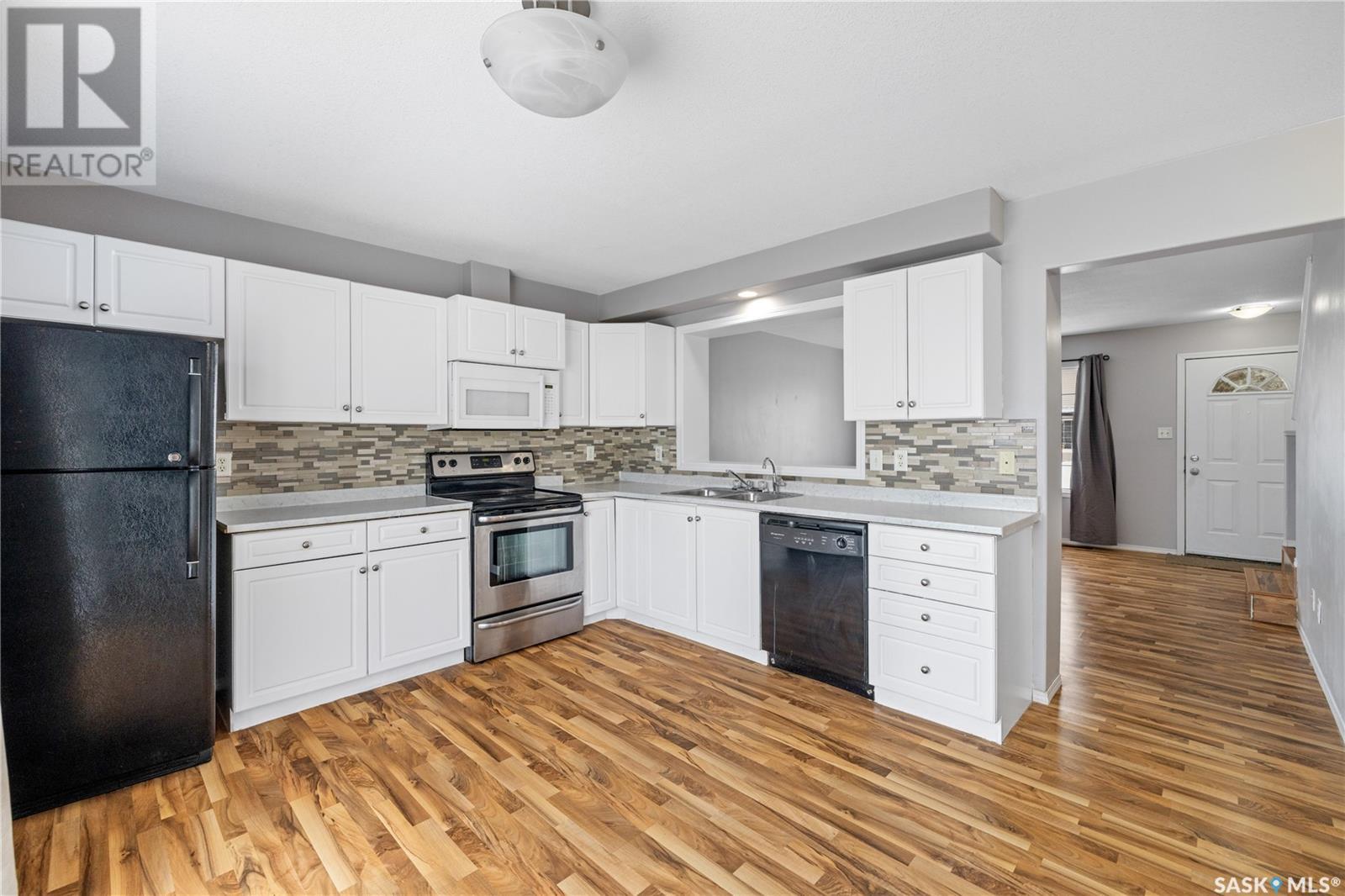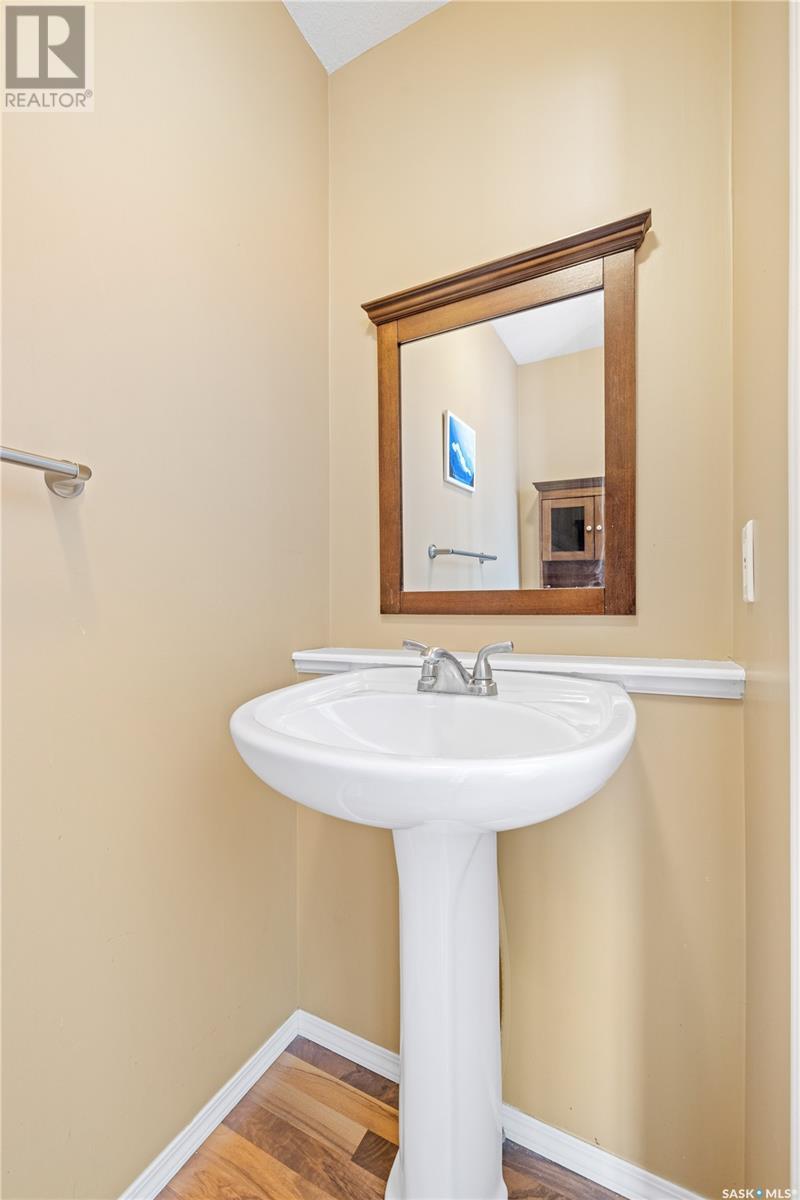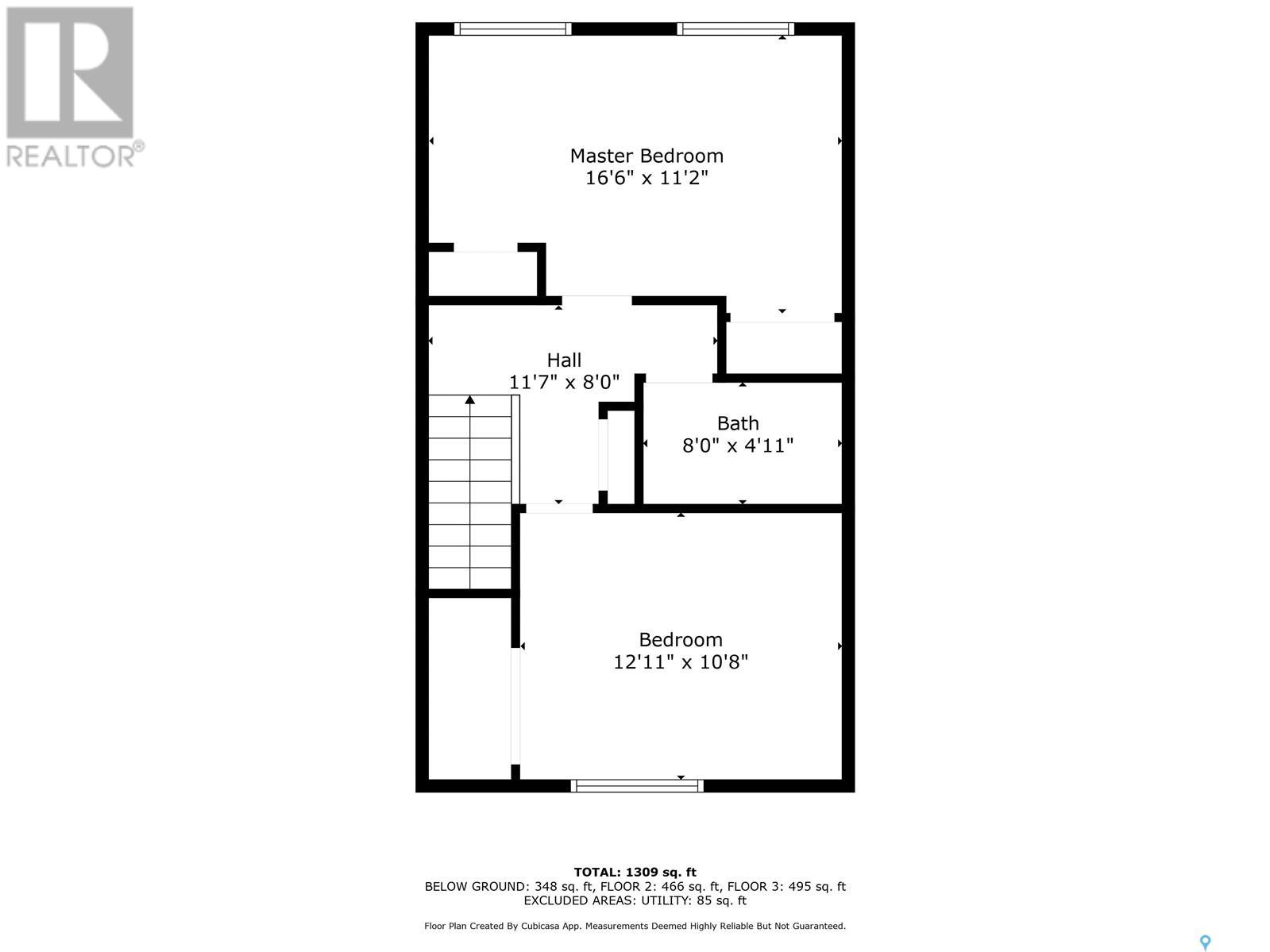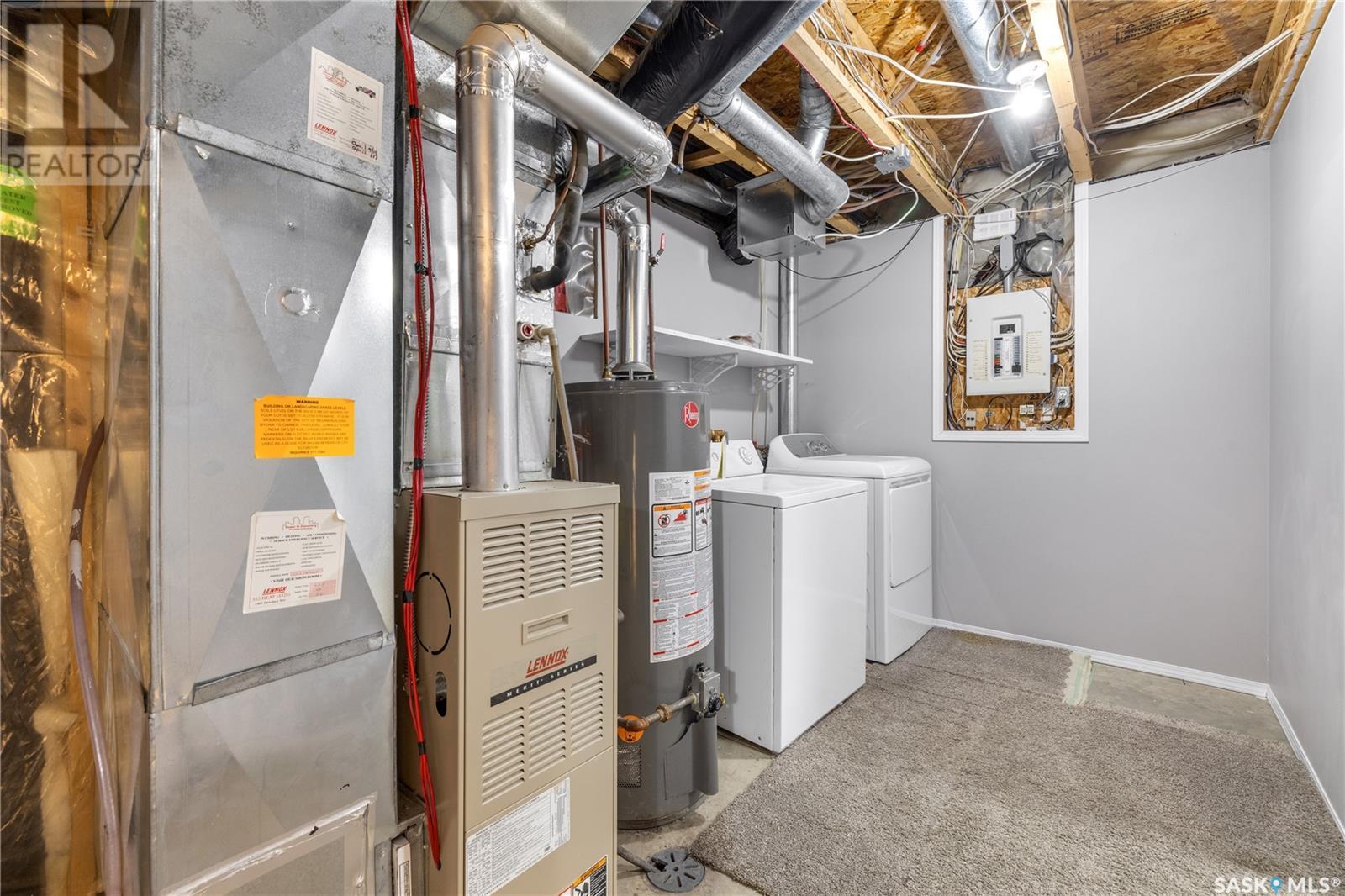1222 Wessex Place Regina, Saskatchewan S4N 7S2
$229,900Maintenance,
$340 Monthly
Maintenance,
$340 MonthlyThis beautifully 3 bedrooms and 3 bathrooms semi-detached Wessex Place condo is situated in a cul-de-sac in Glen Elm Park Neighbourhood. Quick access to Ring Road, short walking distance to Glen Elm Library and Glencairn Shopping Centre. Upon entry, you are greeted with a decent size modern plan living room separated from the Kitchen, dining area and a convenient 2 pc washroom. The L-shaped kitchen is fitted with lots of bright cabinets, brick stone backsplash, patio doors leading to a private patio area; perfect for outdoor relaxation, play area, and entertainment. The 2nd level features huge primary bedroom with 2 wardrobes, large bedroom and a pretty 4pcs bathroom. Basement level is professionally and fully finished with spacious recreational room, sizable bedroom, 3pcs bathroom and utilities room for tons of storage. The condo fees include: Common Area Maintenance, External Building Maintenance, Lawncare, a Reserve Fund, Snow Removal, Insurance (Common), and Garbage collection. Schedule your showings. (id:48852)
Property Details
| MLS® Number | SK995372 |
| Property Type | Single Family |
| Neigbourhood | Glen Elm Park |
| Community Features | Pets Allowed With Restrictions |
| Features | Sump Pump |
| Structure | Patio(s) |
Building
| Bathroom Total | 3 |
| Bedrooms Total | 3 |
| Appliances | Washer, Refrigerator, Dishwasher, Dryer, Microwave, Window Coverings, Stove |
| Architectural Style | 2 Level |
| Basement Development | Finished |
| Basement Type | Full (finished) |
| Constructed Date | 2005 |
| Construction Style Attachment | Semi-detached |
| Cooling Type | Central Air Conditioning |
| Heating Fuel | Natural Gas |
| Heating Type | Forced Air |
| Stories Total | 2 |
| Size Interior | 1,080 Ft2 |
Parking
| None | |
| Parking Space(s) | 2 |
Land
| Acreage | No |
| Fence Type | Partially Fenced |
| Landscape Features | Lawn |
Rooms
| Level | Type | Length | Width | Dimensions |
|---|---|---|---|---|
| Second Level | Primary Bedroom | 11'2" x 16'8" | ||
| Second Level | Bedroom | 10'8" x 12'11" | ||
| Second Level | 4pc Bathroom | 4'11" x 8'0" | ||
| Basement | Family Room | 14'8" x 16'7" | ||
| Basement | 3pc Bathroom | 5'2" x 7'9" | ||
| Basement | Bedroom | 9'2" x 8'7" | ||
| Basement | Laundry Room | 11'1" x 6'11" | ||
| Main Level | Living Room | 15'9" x 14'4" | ||
| Main Level | Kitchen/dining Room | 12'5" x 14'7" | ||
| Main Level | 2pc Bathroom | 6'5" x 3'4" |
https://www.realtor.ca/real-estate/27891542/1222-wessex-place-regina-glen-elm-park
Contact Us
Contact us for more information
4420 Albert Street
Regina, Saskatchewan S4S 6B4
(306) 789-1222
domerealty.c21.ca/










































