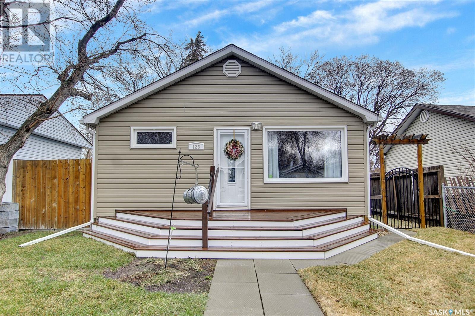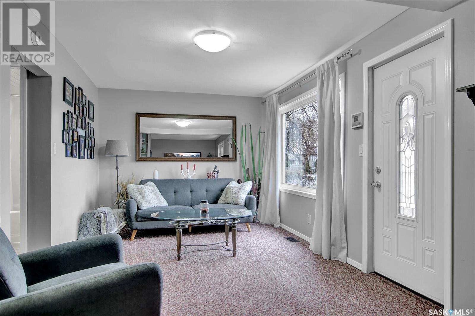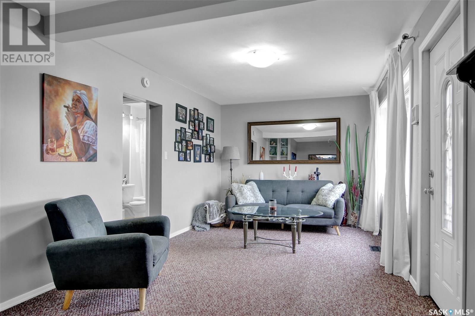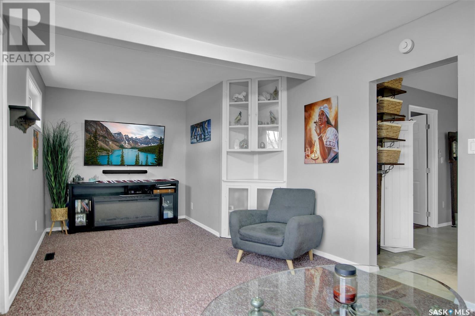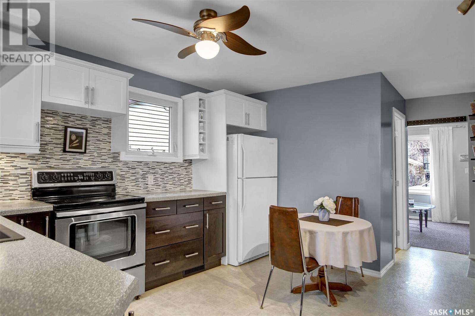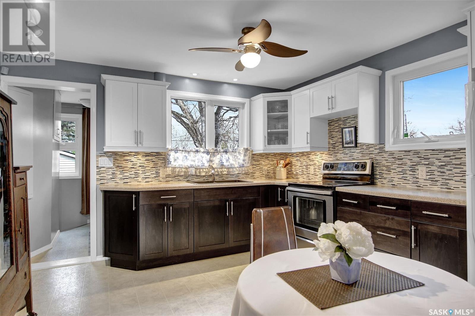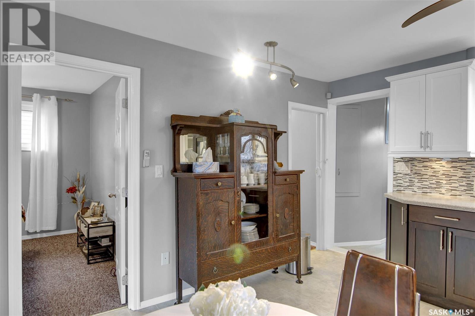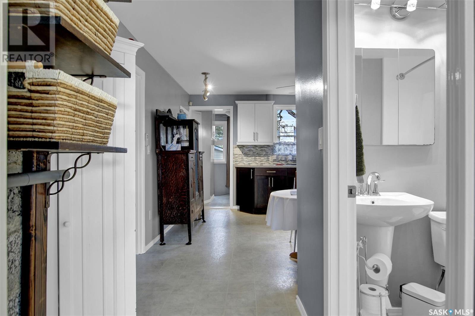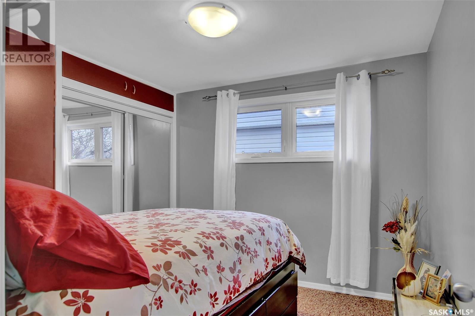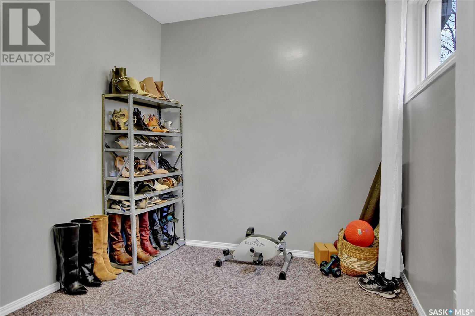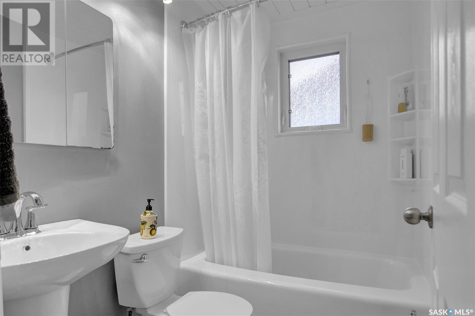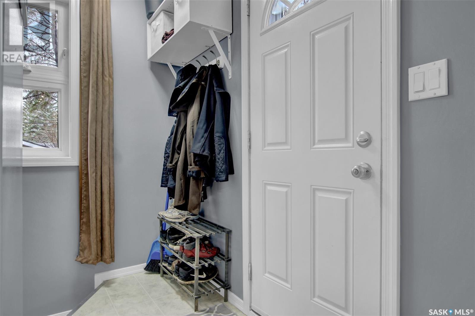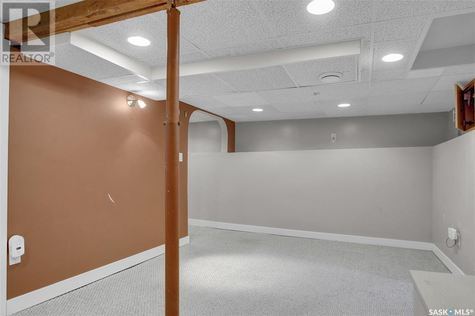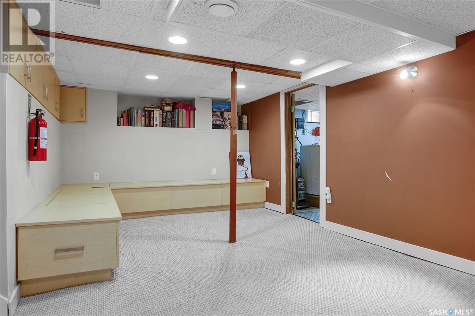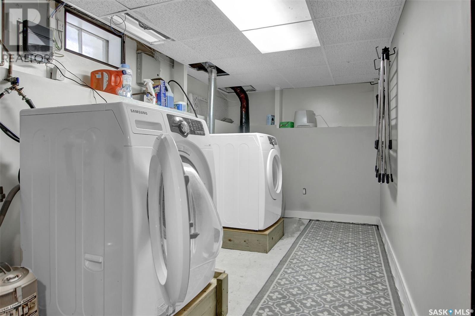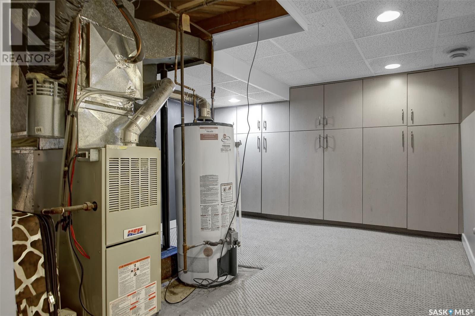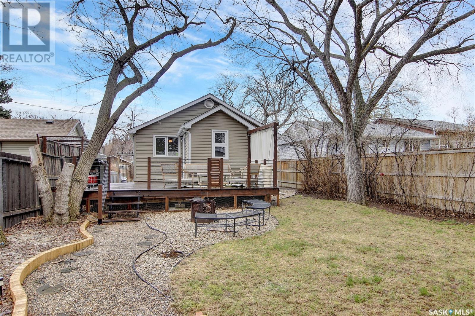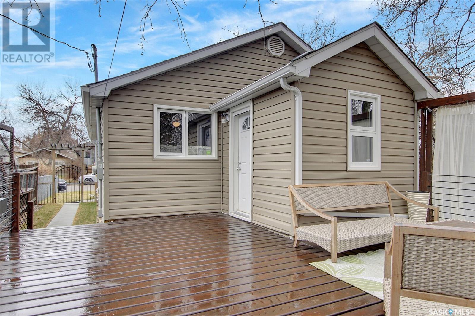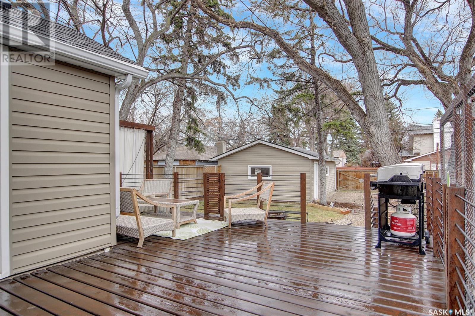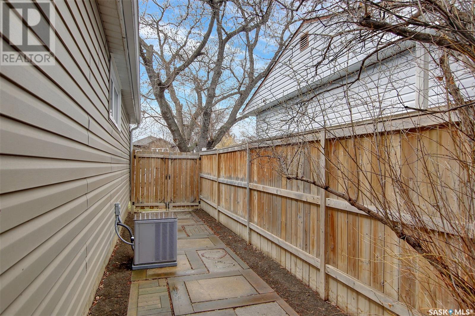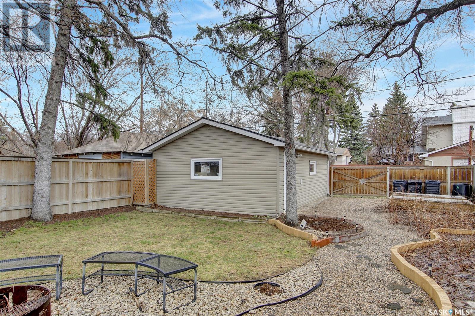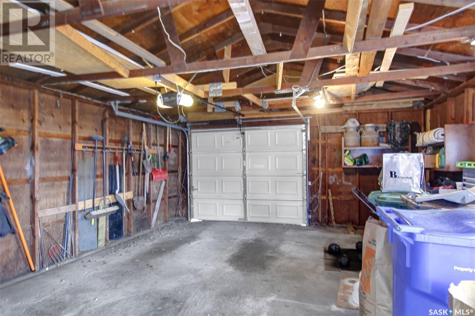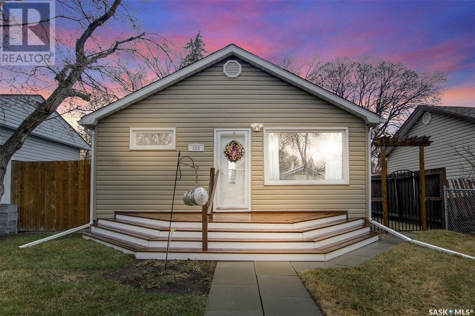123 Osler Street Regina, Saskatchewan S4R 1V3
$244,900
Welcome to the Osler Oasis located in the Churchill Downs area. Situated within 2 blocks of Imperial School (and the new proposed joint school), this gem has been loved and looked after by the same owner for 20+ years. Built in 1954, this 742 sqft 2 bedroom bungalow is perfect for a small family. The recently built front deck is beautiful and leads you to this cute updated home. The main living area is a good size and has a built-in corner china cabinet. The kitchen is renovated with lower dark maple cabinets and white upper cabinets and the glass backsplash ties them together beautifully. The 4 piece bathroom is also updated and features a unique floating pedestal sink. Two nice bedrooms complete this main level. The basement features many custom built-in cabinets perfect for all your storage needs. The back yard is fully enclosed, is shaded by a canopy of trees and is beautifully landscaped with minimal care perennials. For your gardening pleasure, there are two raised garden beds, 4 compost bins and a sizeable raspberry patch. The large back deck has foldable drink trays, outdoor privacy curtains and Edison patio lights perfect for entertaining. The white rock fire pit area creates a cozy atmosphere. A curved pea gravel path leads to the detached 1 & 1/2 car garage. And the star of the show…a large "catio" to keep your fur babies safe and happy! Note the rolling back gate to access secure gravel parking pad in the back. Upgrades over the years: PVC windows, vinyl siding with 2” rigid insulation, central A/C in 2021, shingles on house & garage, upgraded electrical panel, radon gas remediation system, sump pump, alarm system, new sewer line from house to city connection with back flow prevention valve was installed in 2022. Fridge, stove, washer and dryer are included. (id:48852)
Property Details
| MLS® Number | SK966891 |
| Property Type | Single Family |
| Neigbourhood | Churchill Downs |
| Features | Treed, Rectangular, Sump Pump |
| Structure | Deck |
Building
| Bathroom Total | 1 |
| Bedrooms Total | 2 |
| Appliances | Washer, Refrigerator, Dryer, Alarm System, Window Coverings, Garage Door Opener Remote(s), Stove |
| Architectural Style | Bungalow |
| Basement Development | Finished |
| Basement Type | Full (finished) |
| Constructed Date | 1952 |
| Cooling Type | Central Air Conditioning |
| Fire Protection | Alarm System |
| Heating Fuel | Natural Gas |
| Heating Type | Forced Air |
| Stories Total | 1 |
| Size Interior | 742 Sqft |
| Type | House |
Parking
| Detached Garage | |
| Parking Space(s) | 2 |
Land
| Acreage | No |
| Fence Type | Fence |
| Landscape Features | Lawn, Garden Area |
| Size Irregular | 4682.00 |
| Size Total | 4682 Sqft |
| Size Total Text | 4682 Sqft |
Rooms
| Level | Type | Length | Width | Dimensions |
|---|---|---|---|---|
| Basement | Other | 10 ft | 18 ft | 10 ft x 18 ft |
| Basement | Laundry Room | Measurements not available | ||
| Main Level | Living Room | 22 ft ,4 in | 10 ft ,6 in | 22 ft ,4 in x 10 ft ,6 in |
| Main Level | Kitchen | 12 ft ,2 in | 12 ft ,6 in | 12 ft ,2 in x 12 ft ,6 in |
| Main Level | Bedroom | 9 ft ,6 in | 9 ft ,6 in | 9 ft ,6 in x 9 ft ,6 in |
| Main Level | Bedroom | 7 ft ,10 in | 9 ft ,6 in | 7 ft ,10 in x 9 ft ,6 in |
| Main Level | 3pc Bathroom | Measurements not available |
https://www.realtor.ca/real-estate/26790742/123-osler-street-regina-churchill-downs
Interested?
Contact us for more information
4420 Albert Street
Regina, Saskatchewan S4S 6B4
(306) 530-9390
(306) 525-1433



