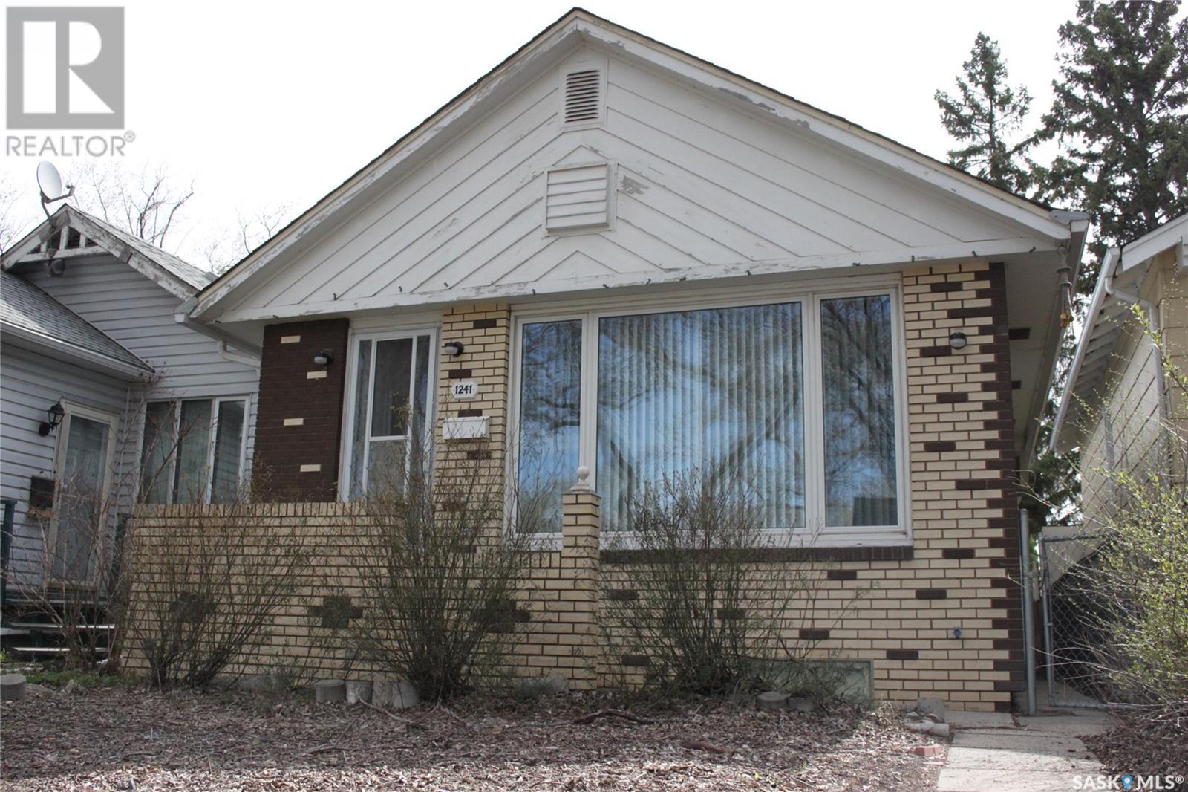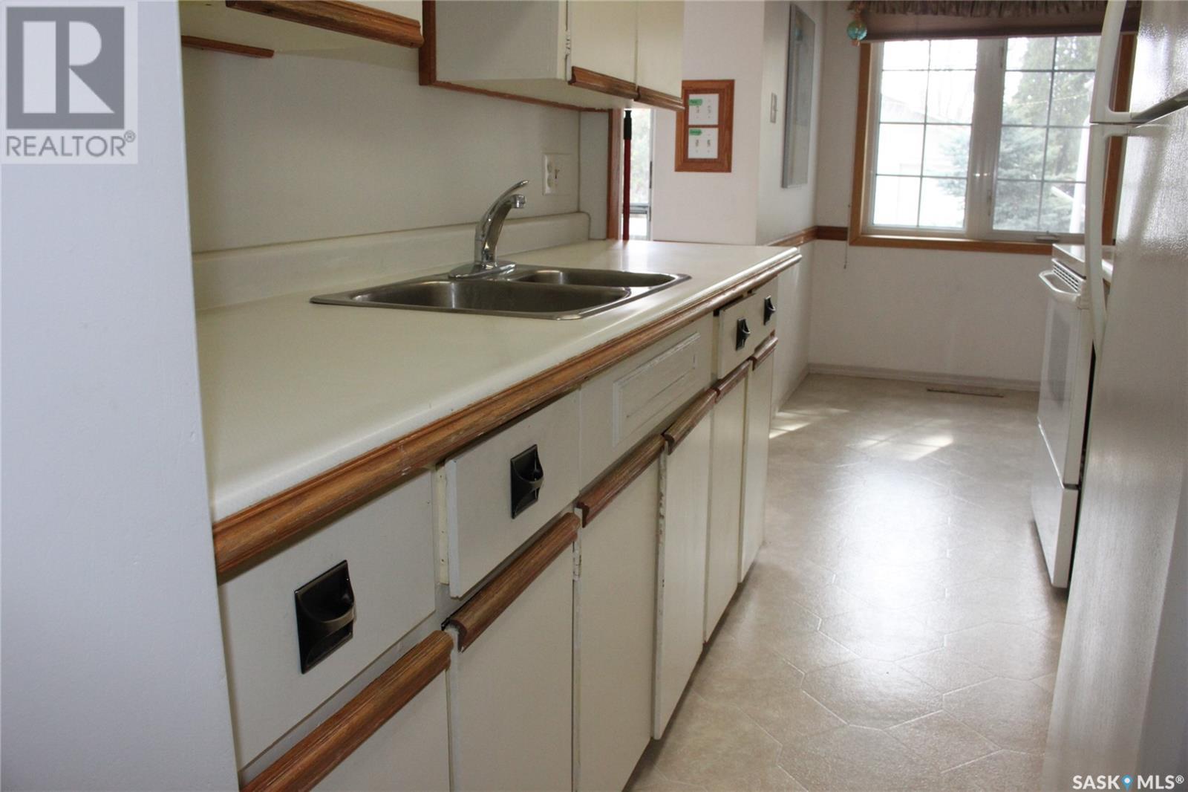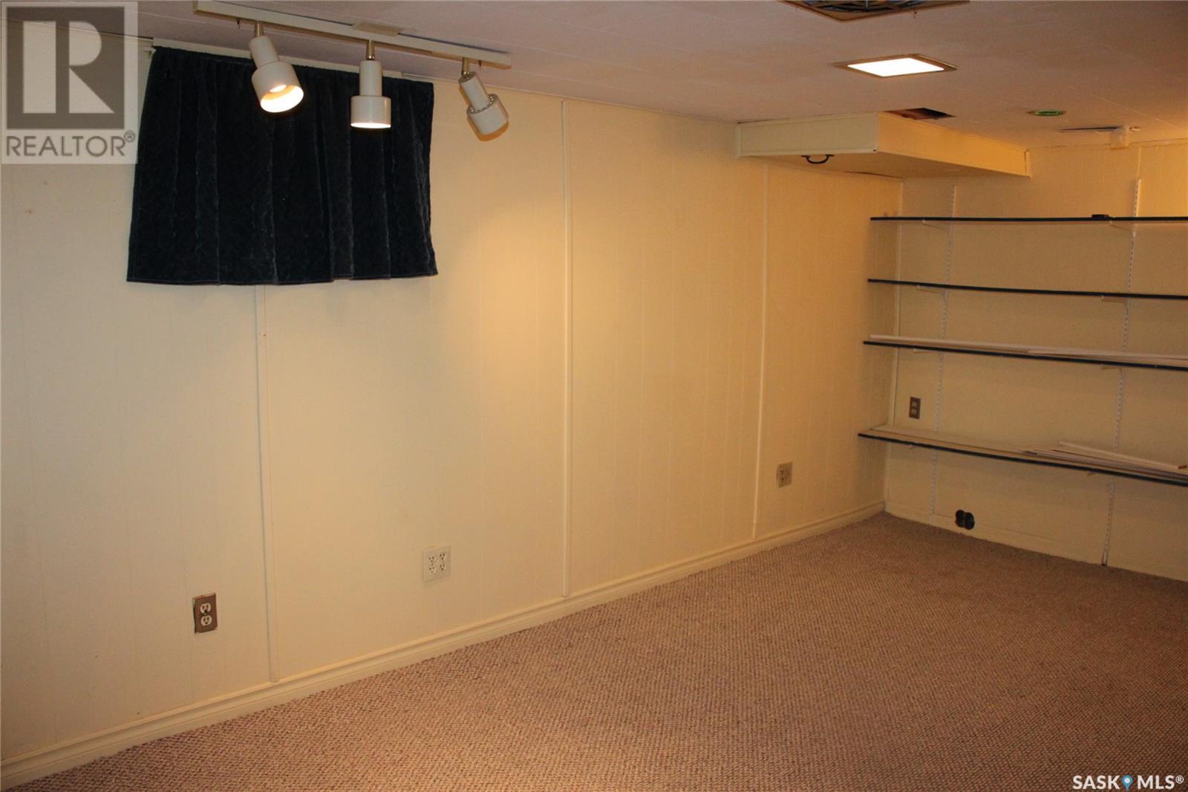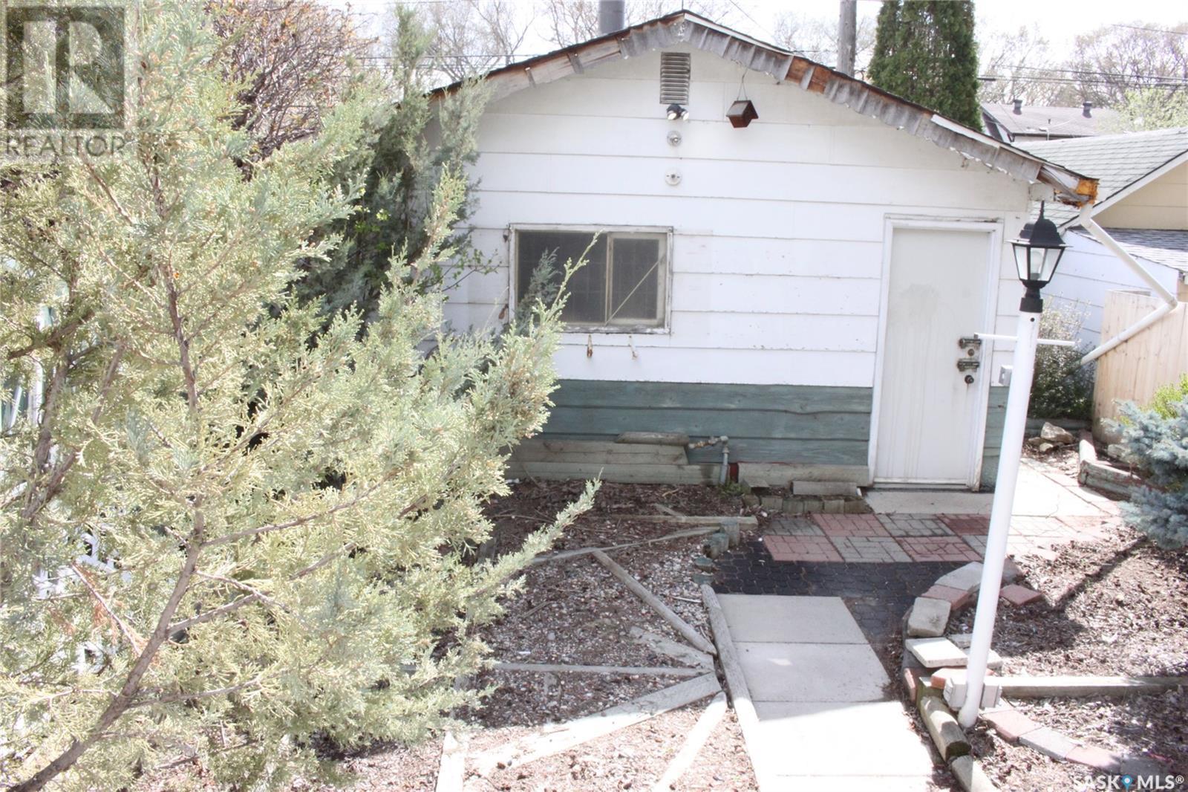1241 Cameron Street Regina, Saskatchewan S4T 2T2
$113,000
Looking for a clean, move-in-ready, affordable home with a large garage? Welcome to 1241 Cameron Street! This 730 sq ft home, built in 1927, is a great opportunity for first-time buyers or investors. With minimal maintenance in the front yard, you enter into a welcoming space with ample closet storage. A new picture window brightens the generously sized living room, featuring a large electric fireplace. The galley kitchen and cozy dining area overlook a mature yard and deck, with all appliances included. The main floor also boasts two bedrooms and a beautifully updated three-piece bathroom. The partially developed basement offers a spacious room (not meeting current egress standards), a walk-in closet, and laundry/storage areas. The fully fenced yard has a nice deck, plus an impressive 18'x28' double garage for your projects. Recent upgrades include a roof (2009), furnace (2002, motor replaced in 2021), and renovations to the bathroom (2019) and basement (2018). Quick possession is available. It is located close to schools, shopping, parks, and other amenities. Call for more info—this could be more affordable than renting! (id:48852)
Property Details
| MLS® Number | SK996038 |
| Property Type | Single Family |
| Neigbourhood | Washington Park |
| Features | Treed, Rectangular, Sump Pump |
| Structure | Deck |
Building
| Bathroom Total | 1 |
| Bedrooms Total | 3 |
| Appliances | Washer, Refrigerator, Dryer, Window Coverings, Garage Door Opener Remote(s), Storage Shed, Stove |
| Architectural Style | Bungalow |
| Basement Type | Full |
| Constructed Date | 1927 |
| Cooling Type | Window Air Conditioner |
| Fireplace Fuel | Electric |
| Fireplace Present | Yes |
| Fireplace Type | Conventional |
| Heating Fuel | Natural Gas |
| Heating Type | Forced Air |
| Stories Total | 1 |
| Size Interior | 730 Ft2 |
| Type | House |
Parking
| Detached Garage | |
| Parking Space(s) | 2 |
Land
| Acreage | No |
| Fence Type | Fence |
| Landscape Features | Lawn |
| Size Irregular | 3124.00 |
| Size Total | 3124 Sqft |
| Size Total Text | 3124 Sqft |
Rooms
| Level | Type | Length | Width | Dimensions |
|---|---|---|---|---|
| Basement | Bedroom | 9'9 x 13'1 | ||
| Basement | Laundry Room | 9' x 12'8 | ||
| Basement | Storage | 9'3 x 6'9 | ||
| Main Level | Living Room | 23'5 x 10' | ||
| Main Level | Kitchen/dining Room | 6'9 x 18' | ||
| Main Level | 3pc Bathroom | 5'8 x 5'7 | ||
| Main Level | Bedroom | 9' x 9'4 | ||
| Main Level | Bedroom | 8'9 x 9'7 |
https://www.realtor.ca/real-estate/27921244/1241-cameron-street-regina-washington-park
Contact Us
Contact us for more information
#706-2010 11th Ave
Regina, Saskatchewan S4P 0J3
(866) 773-5421
#706-2010 11th Ave
Regina, Saskatchewan S4P 0J3
(866) 773-5421

















































