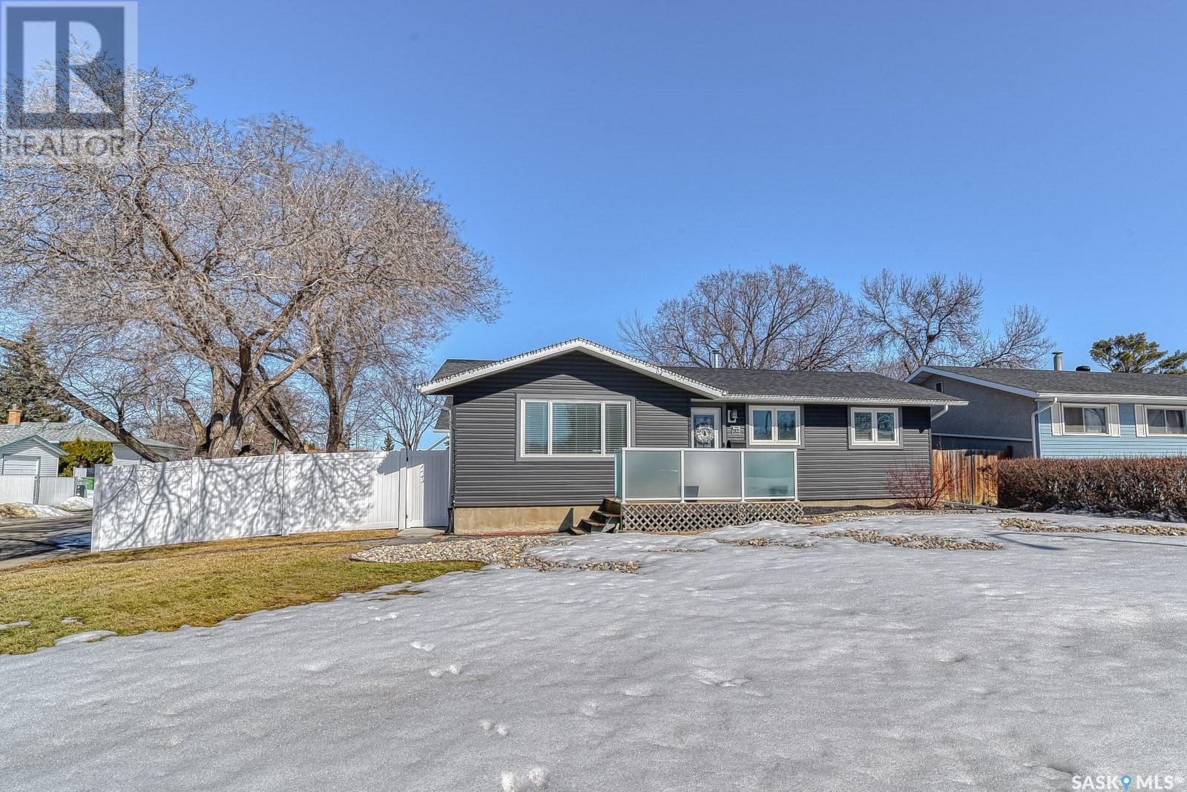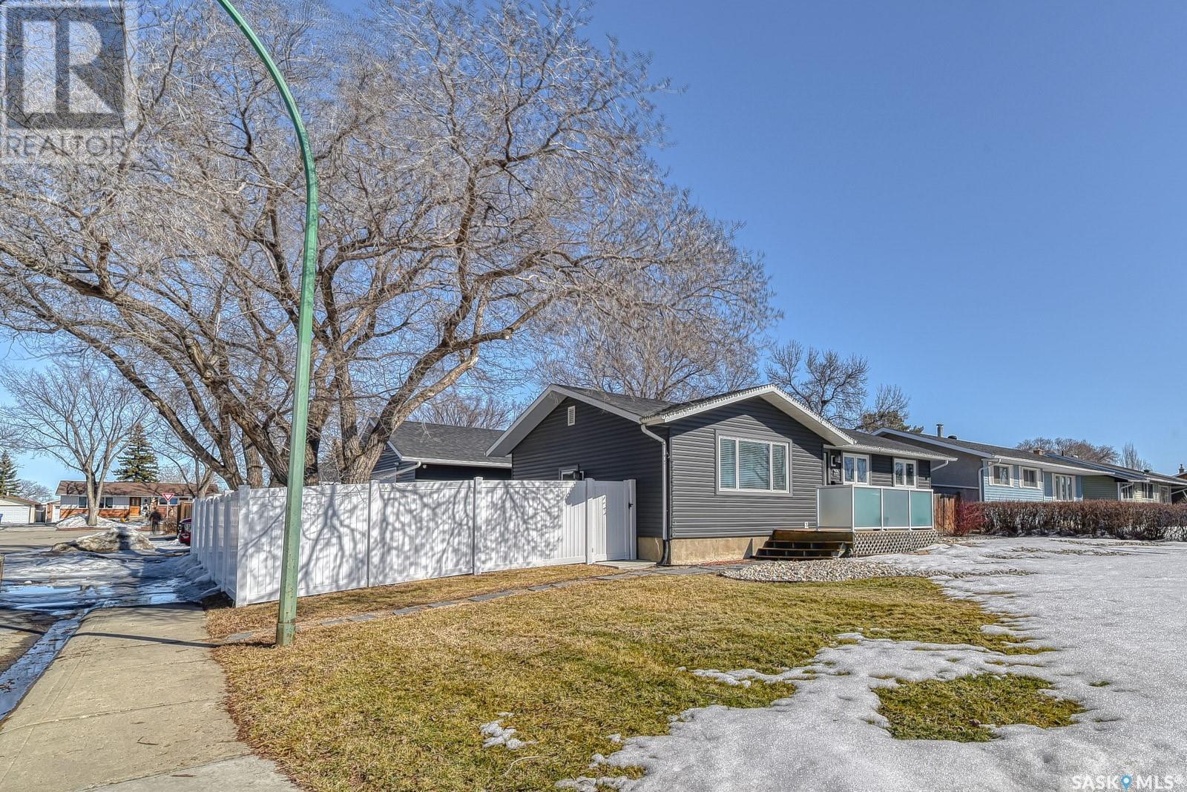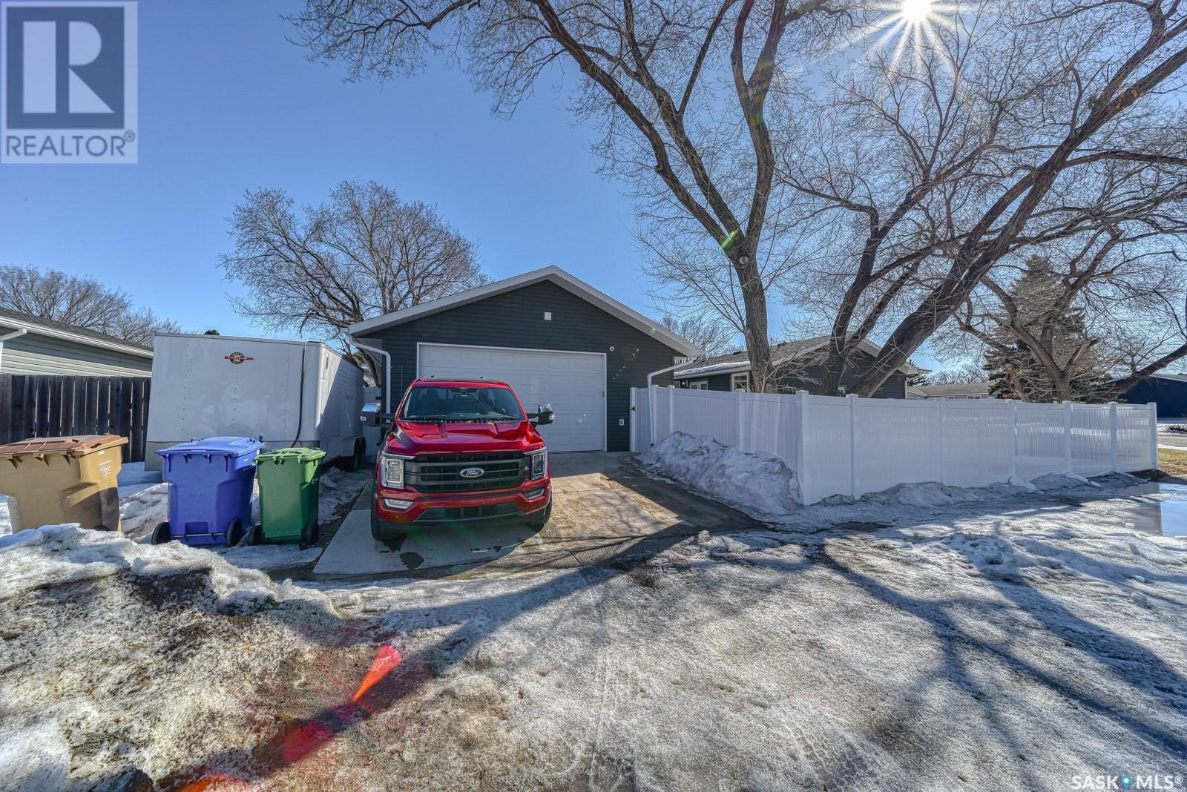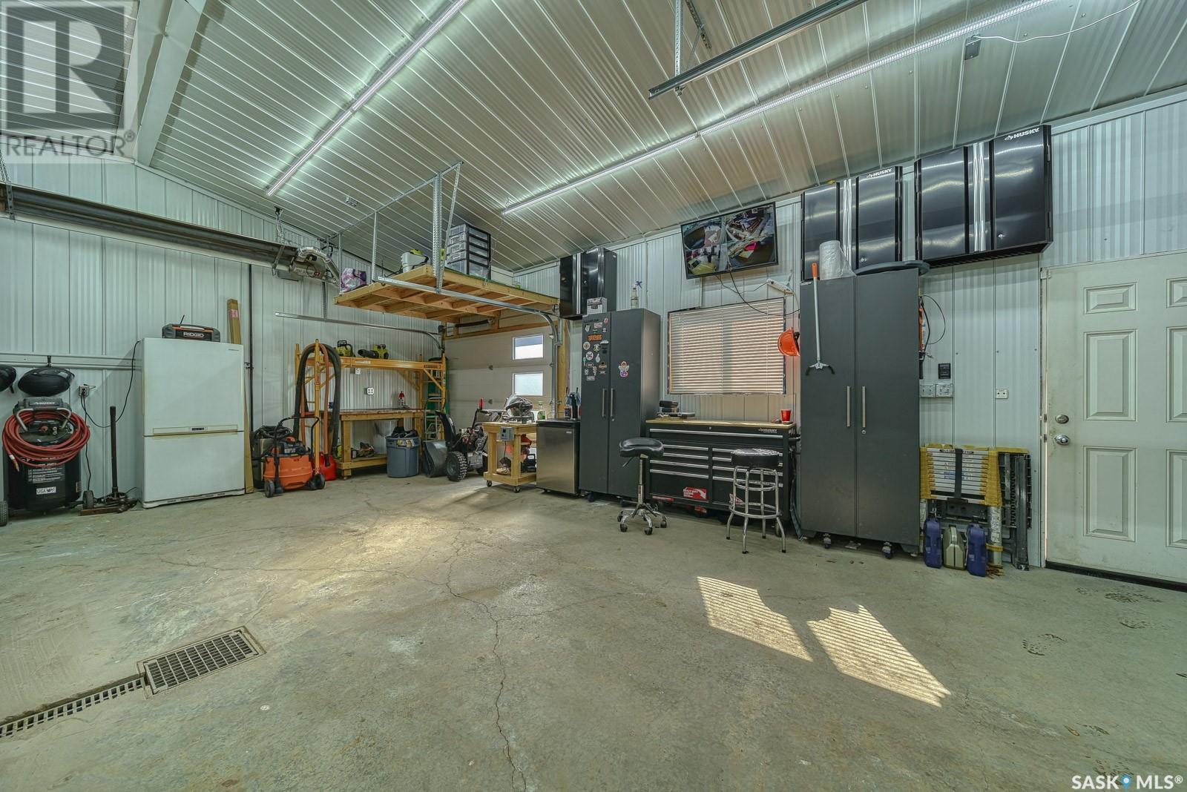130 Upland Drive Regina, Saskatchewan S4R 0C3
$362,500
Welcome to this charming 1,000 sq. ft. bungalow, offering a perfect blend of modern updates and functional living space. This home features three bedrooms plus a versatile den, along with a beautifully updated four-piece bathroom on the main floor. The fully finished basement adds extra living space, complete with an additional three-piece bathroom. Recent upgrades include new shingles, updated windows, newer sewer lines, and a high-efficiency furnace, ensuring peace of mind for years to come. The exterior boasts newer vinyl siding and fantastic curb appeal, complemented by a new fence and two extra-large sheds for ample storage. The impressive 30' x 26' garage is a standout feature, equipped with radiant heat, a vaulted ceiling, and an oversized overhead door. It also includes an additional garage door leading to the backyard, where you'll find a relaxing hot tub. Extra parking is available on the side of the garage, adding even more convenience. This home sits on a large lot with great street and is ready for its next owner to enjoy. Don't miss out on this fantastic opportunity! (id:48852)
Property Details
| MLS® Number | SK999770 |
| Property Type | Single Family |
| Neigbourhood | Uplands |
| Features | Treed, Corner Site, Double Width Or More Driveway |
| Structure | Deck |
Building
| Bathroom Total | 2 |
| Bedrooms Total | 3 |
| Appliances | Refrigerator, Dishwasher, Garage Door Opener Remote(s), Storage Shed, Stove |
| Architectural Style | Bungalow |
| Basement Development | Finished |
| Basement Type | Full (finished) |
| Constructed Date | 1968 |
| Cooling Type | Central Air Conditioning |
| Heating Fuel | Natural Gas |
| Heating Type | Forced Air |
| Stories Total | 1 |
| Size Interior | 1,000 Ft2 |
| Type | House |
Parking
| Detached Garage | |
| R V | |
| Heated Garage | |
| Parking Space(s) | 4 |
Land
| Acreage | No |
| Fence Type | Fence |
| Size Irregular | 6476.00 |
| Size Total | 6476 Sqft |
| Size Total Text | 6476 Sqft |
Rooms
| Level | Type | Length | Width | Dimensions |
|---|---|---|---|---|
| Basement | Other | Measurements not available | ||
| Basement | Den | Measurements not available | ||
| Basement | 3pc Bathroom | Measurements not available | ||
| Basement | Other | Measurements not available | ||
| Basement | Den | Measurements not available | ||
| Main Level | Kitchen | Measurements not available | ||
| Main Level | Living Room | 18 ft ,6 in | 14 ft | 18 ft ,6 in x 14 ft |
| Main Level | Bedroom | Measurements not available | ||
| Main Level | Bedroom | Measurements not available | ||
| Main Level | 4pc Bathroom | Measurements not available | ||
| Main Level | Bedroom | Measurements not available | ||
| Main Level | Dining Room | Measurements not available |
https://www.realtor.ca/real-estate/28078236/130-upland-drive-regina-uplands
Contact Us
Contact us for more information
1362 Lorne Street
Regina, Saskatchewan S4R 2K1
(306) 779-3000
(306) 779-3001
www.realtyexecutivesdiversified.com/








































