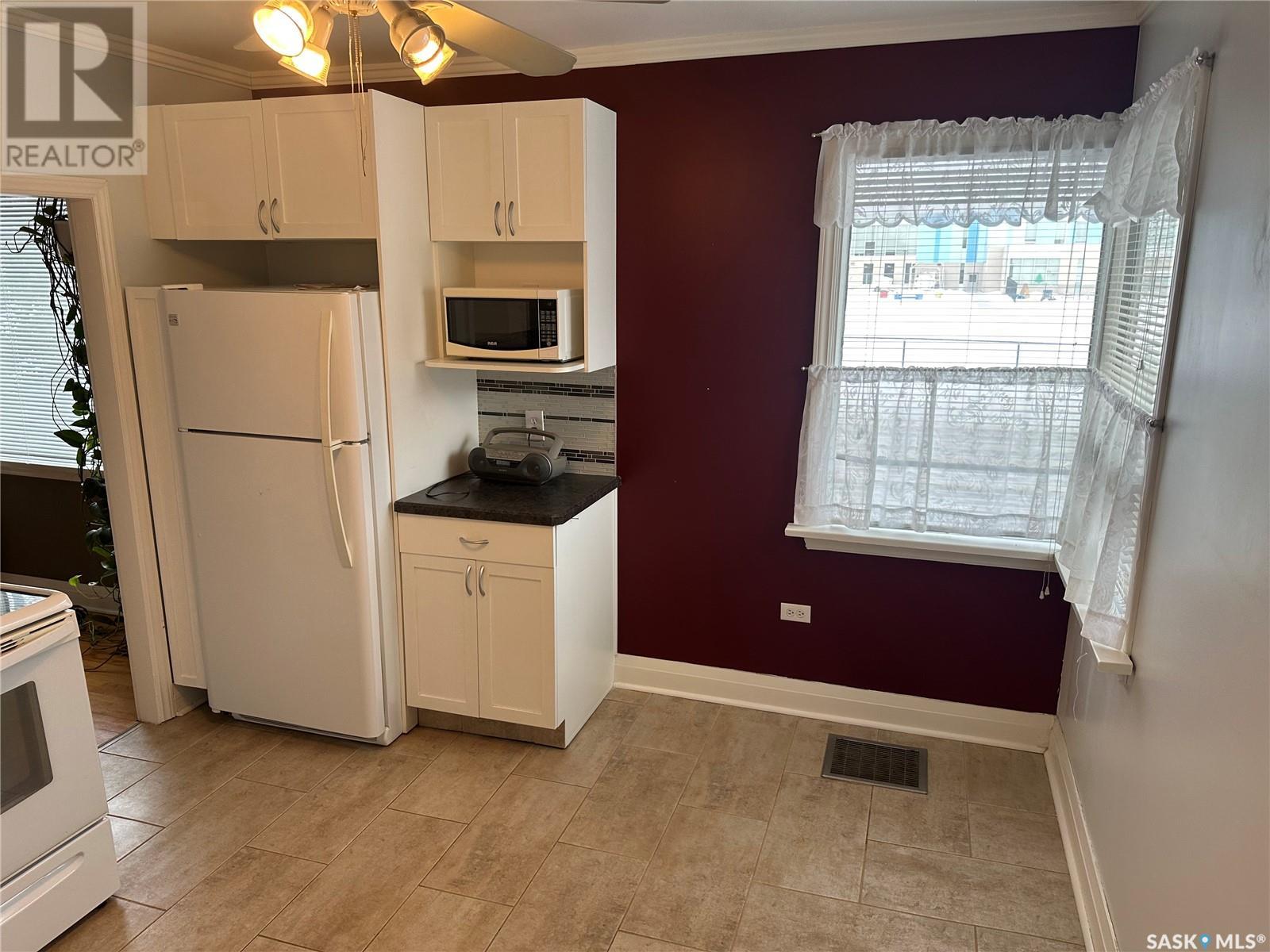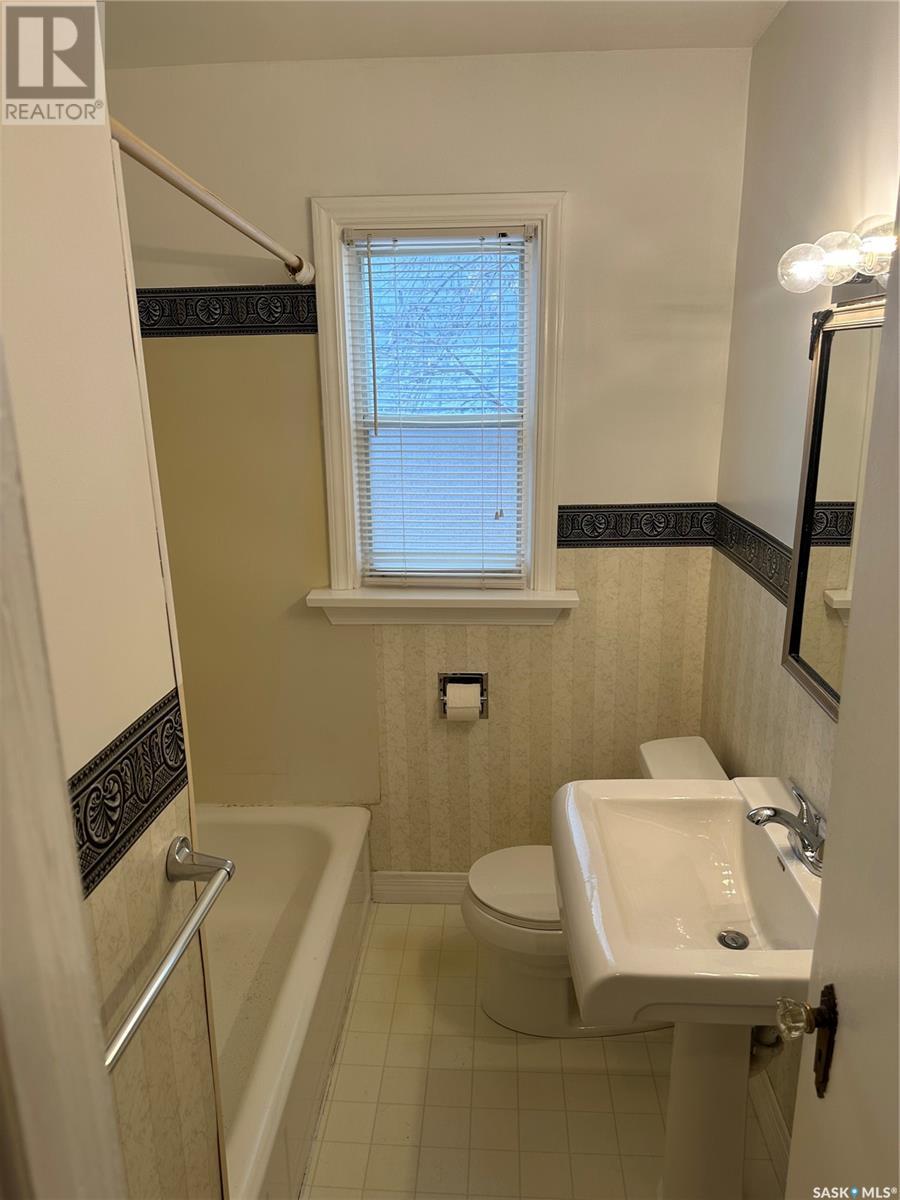1303 Montague Street Regina, Saskatchewan S4T 3J1
$139,900
Welcome to 1303 Montague Street! This 816 sq ft bungalow has updated shingles and sits on a 50’ lot with a fenced yard and double detached garage. This home hosts 2 bedrooms up and hardwood throughout most of the main level, with a kitchen that features updated cabinets. The basement has had the north and south basement walls braced (engineer’s report available). It is open for development with a 3-piece bath roughed in and has potential for a separate rental suite. The sewer line has been replaced with ABS on the inside, and the sump pump has a radon mitigation system. Conveniently located centrally and close to all downtown amenities. (id:48852)
Property Details
| MLS® Number | SK990840 |
| Property Type | Single Family |
| Neigbourhood | Washington Park |
| Features | Treed, Corner Site, Lane, Rectangular, Sump Pump |
| Structure | Deck |
Building
| Bathroom Total | 1 |
| Bedrooms Total | 2 |
| Appliances | Washer, Refrigerator, Dishwasher, Dryer, Garage Door Opener Remote(s), Stove |
| Architectural Style | Bungalow |
| Basement Type | Full |
| Constructed Date | 1946 |
| Cooling Type | Window Air Conditioner |
| Heating Fuel | Natural Gas |
| Heating Type | Forced Air |
| Stories Total | 1 |
| Size Interior | 816 Ft2 |
| Type | House |
Parking
| Detached Garage | |
| Parking Space(s) | 3 |
Land
| Acreage | No |
| Fence Type | Fence |
| Landscape Features | Lawn, Garden Area |
| Size Irregular | 6247.00 |
| Size Total | 6247 Sqft |
| Size Total Text | 6247 Sqft |
Rooms
| Level | Type | Length | Width | Dimensions |
|---|---|---|---|---|
| Basement | Other | 11-10 x 21-5 | ||
| Basement | Utility Room | 6 ft | Measurements not available x 6 ft | |
| Basement | Utility Room | 4-9 x 7-5 | ||
| Main Level | Foyer | 4-3 x 7-2 | ||
| Main Level | Kitchen | 10-9 x 12-1 | ||
| Main Level | Dining Room | 12-2 x 7-5 | ||
| Main Level | Living Room | 14-5 x 12-2 | ||
| Main Level | Bedroom | 10-8 x 11-1 | ||
| Main Level | Bedroom | 10-9 x 10-8 | ||
| Main Level | 4pc Bathroom | X x X |
https://www.realtor.ca/real-estate/27746441/1303-montague-street-regina-washington-park
Contact Us
Contact us for more information
3904 B Gordon Road
Regina, Saskatchewan S4S 6Y3
(306) 585-1955
(306) 584-1077

























