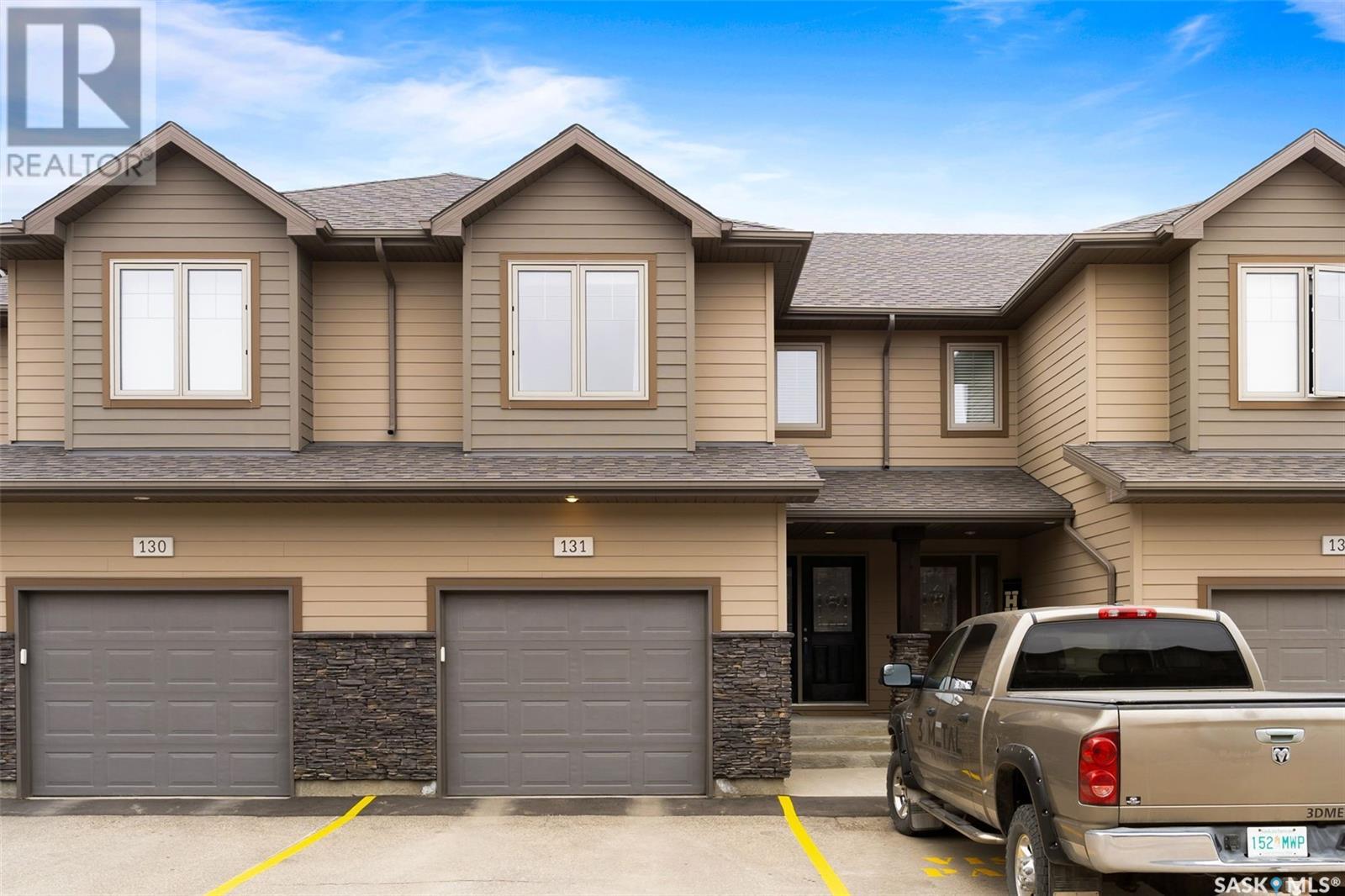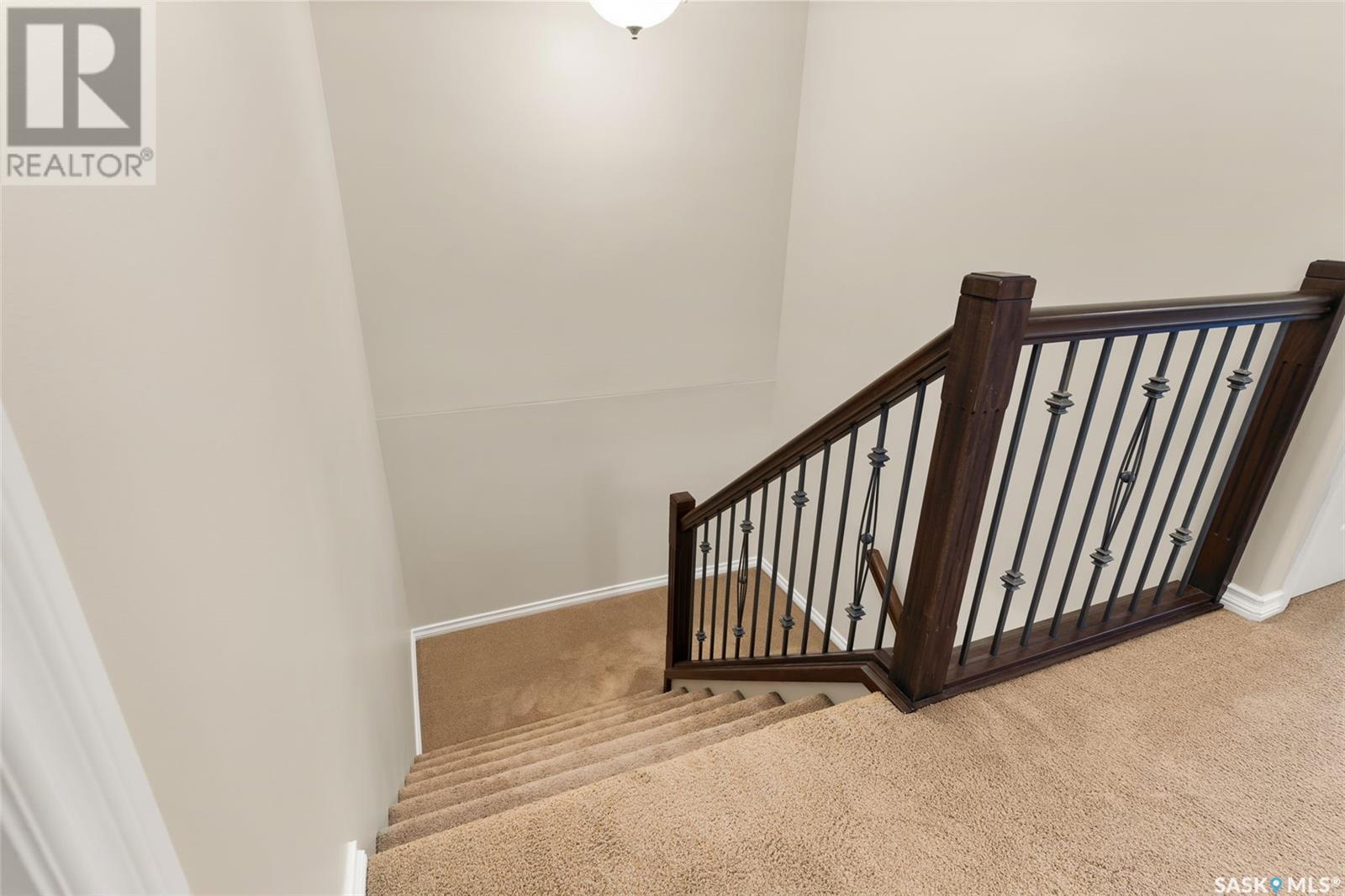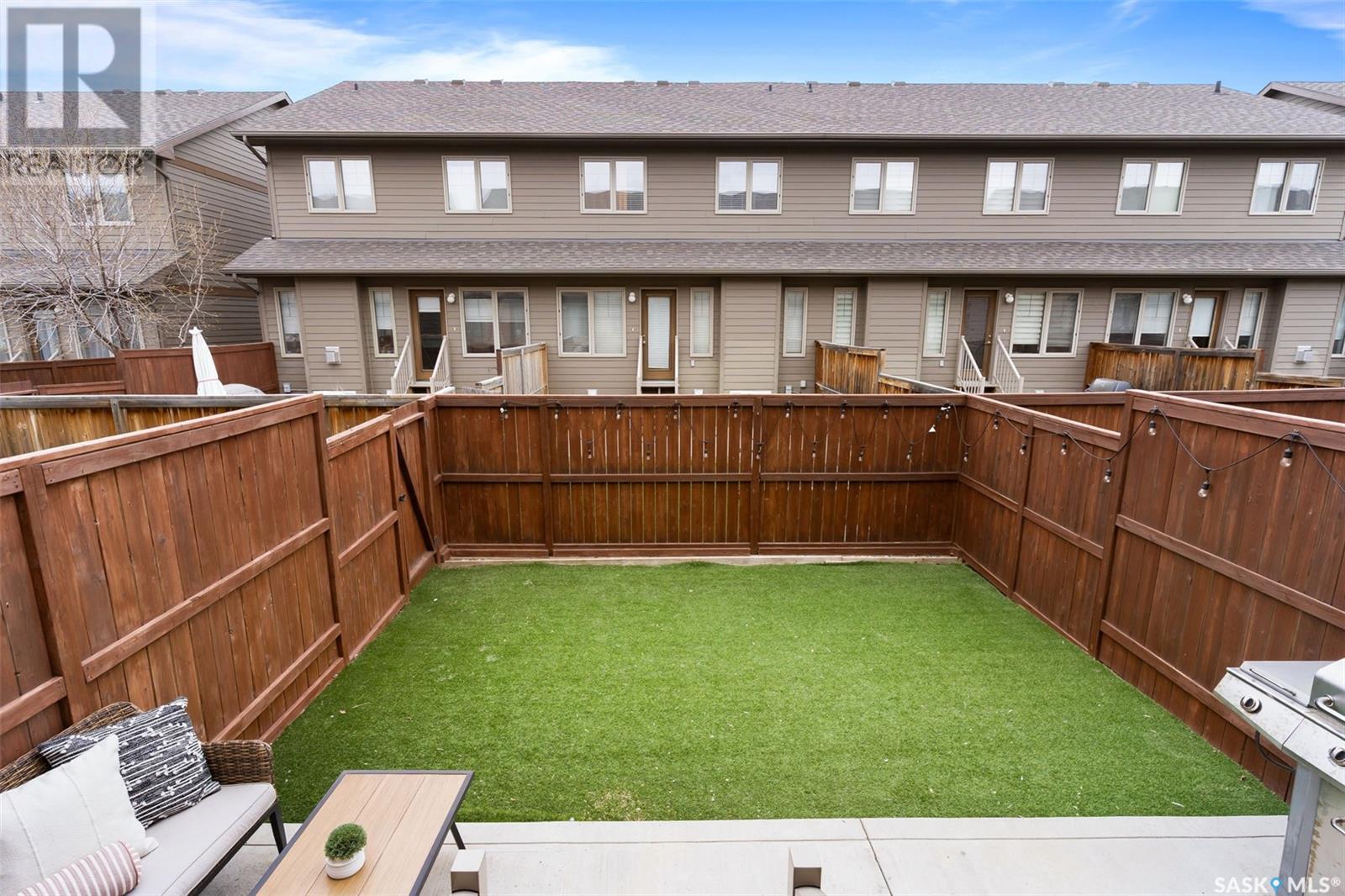131 4100 Sandhill Crescent Regina, Saskatchewan S4V 3G9
$364,900Maintenance,
$330 Monthly
Maintenance,
$330 MonthlyWelcome to this awesome townhouse-style condo located in the prestigious Creeks neighborhood—close to parks, schools, and all East end amenities! This spacious 3 bedroom, 3 bathroom home features an open-concept main floor with a bright and airy layout. The large foyer welcomes you in, leading to a kitchen with wood cabinets, a central island, self-close hinges, a full appliance package, and a pantry—perfect for everyday living and entertaining. The primary bedroom includes a walk-in closet with a window and a 3-piece ensuite for your comfort. Most areas have been freshly painted, and the carpets and entire home have been professionally cleaned for a move-in-ready feel!Enjoy direct access to your private, fenced yard through a garden door—featuring a patio and low-maintenance artificial turf. The single attached garage is insulated and painted, offering extra value and convenience. Downstairs, the basement is insulated, drywalled, and has electrical completed—with a large west-facing window and roughed-in plumbing for a future bathroom. BONUS: New washer (April 2025)! Don’t miss this fantastic opportunity to live in one of Regina’s most sought-after communities! (id:48852)
Property Details
| MLS® Number | SK004429 |
| Property Type | Single Family |
| Neigbourhood | The Creeks |
| Community Features | Pets Allowed With Restrictions |
| Features | Sump Pump |
| Structure | Patio(s) |
Building
| Bathroom Total | 3 |
| Bedrooms Total | 3 |
| Appliances | Washer, Refrigerator, Dishwasher, Dryer, Window Coverings, Garage Door Opener Remote(s), Hood Fan, Stove |
| Architectural Style | 2 Level |
| Basement Development | Unfinished |
| Basement Type | Full (unfinished) |
| Constructed Date | 2011 |
| Cooling Type | Central Air Conditioning |
| Heating Fuel | Natural Gas |
| Heating Type | Forced Air |
| Stories Total | 2 |
| Size Interior | 1,415 Ft2 |
| Type | Row / Townhouse |
Parking
| Attached Garage | |
| Other | |
| Parking Space(s) | 2 |
Land
| Acreage | No |
| Fence Type | Fence |
| Size Irregular | 0.00 |
| Size Total | 0.00 |
| Size Total Text | 0.00 |
Rooms
| Level | Type | Length | Width | Dimensions |
|---|---|---|---|---|
| Second Level | Bedroom | 12'7 x 9'3 | ||
| Second Level | Bedroom | 11'11 x 9'3 | ||
| Second Level | Primary Bedroom | 14'8 x 13'1 | ||
| Second Level | 4pc Bathroom | Measurements not available | ||
| Second Level | 3pc Ensuite Bath | Measurements not available | ||
| Basement | Laundry Room | Measurements not available | ||
| Main Level | Foyer | 9'4 x 6'6 | ||
| Main Level | 2pc Bathroom | Measurements not available | ||
| Main Level | Kitchen | 10 ft | 9 ft | 10 ft x 9 ft |
| Main Level | Dining Room | 9 ft | 9 ft | 9 ft x 9 ft |
| Main Level | Living Room | 14 ft | 9 ft | 14 ft x 9 ft |
https://www.realtor.ca/real-estate/28248923/131-4100-sandhill-crescent-regina-the-creeks
Contact Us
Contact us for more information
2350 - 2nd Avenue
Regina, Saskatchewan S4R 1A6
(306) 791-7666
(306) 565-0088
remaxregina.ca/











































