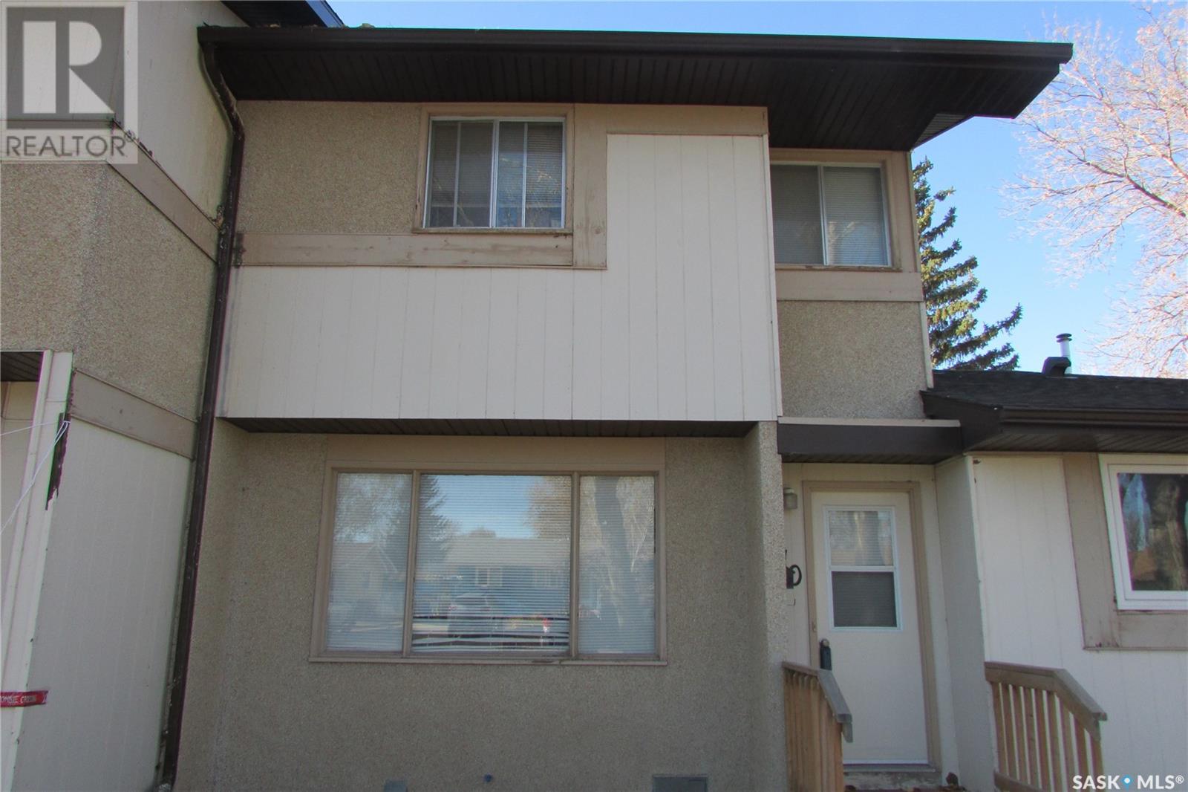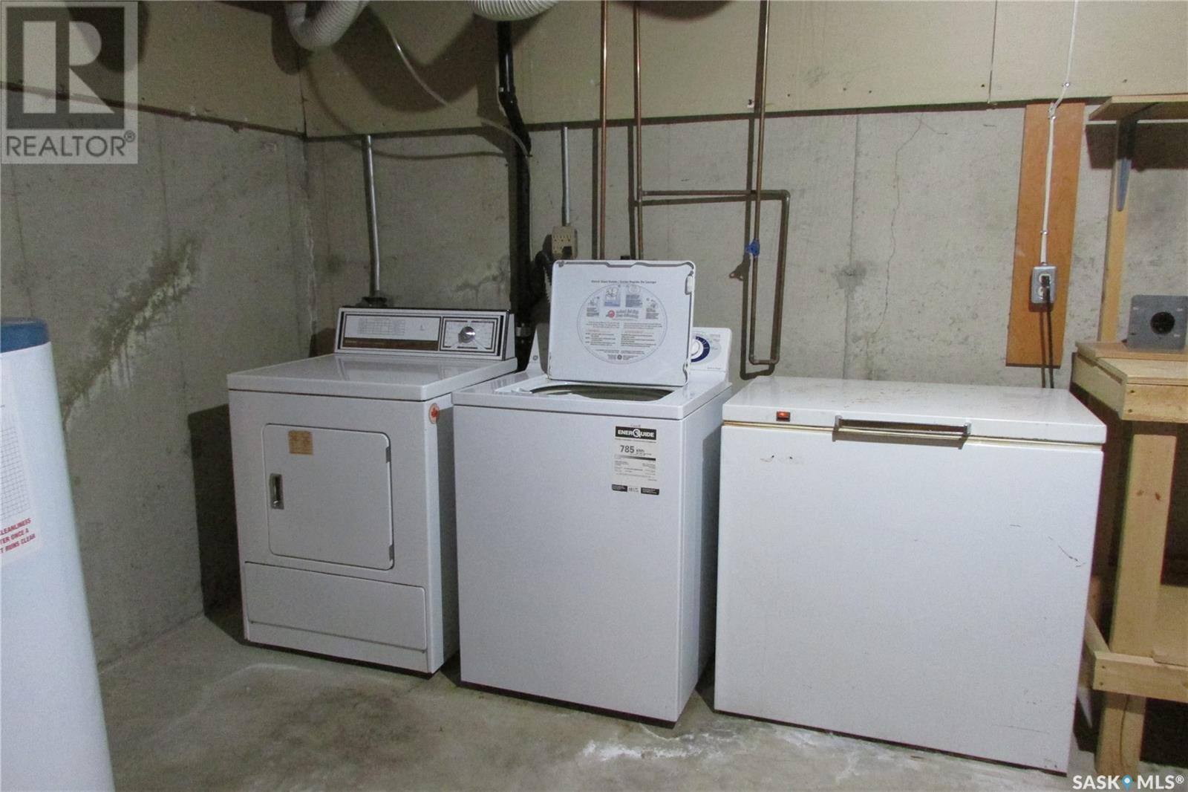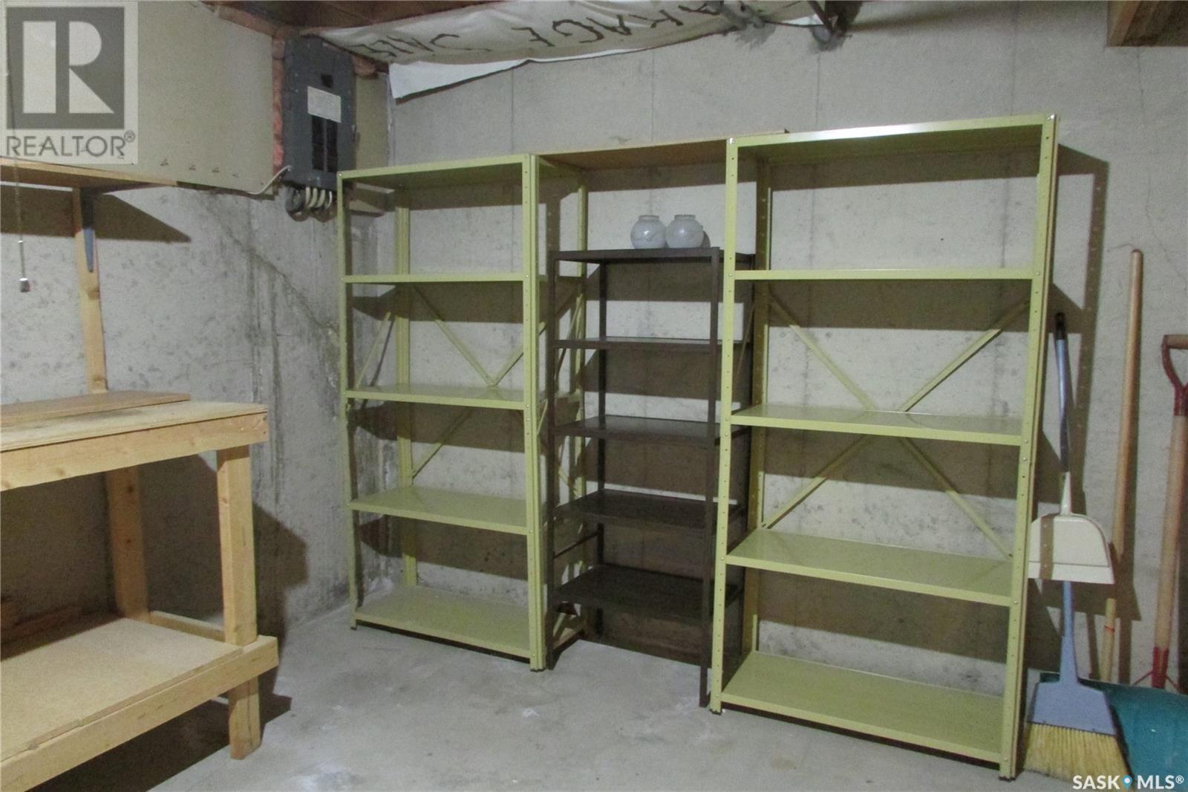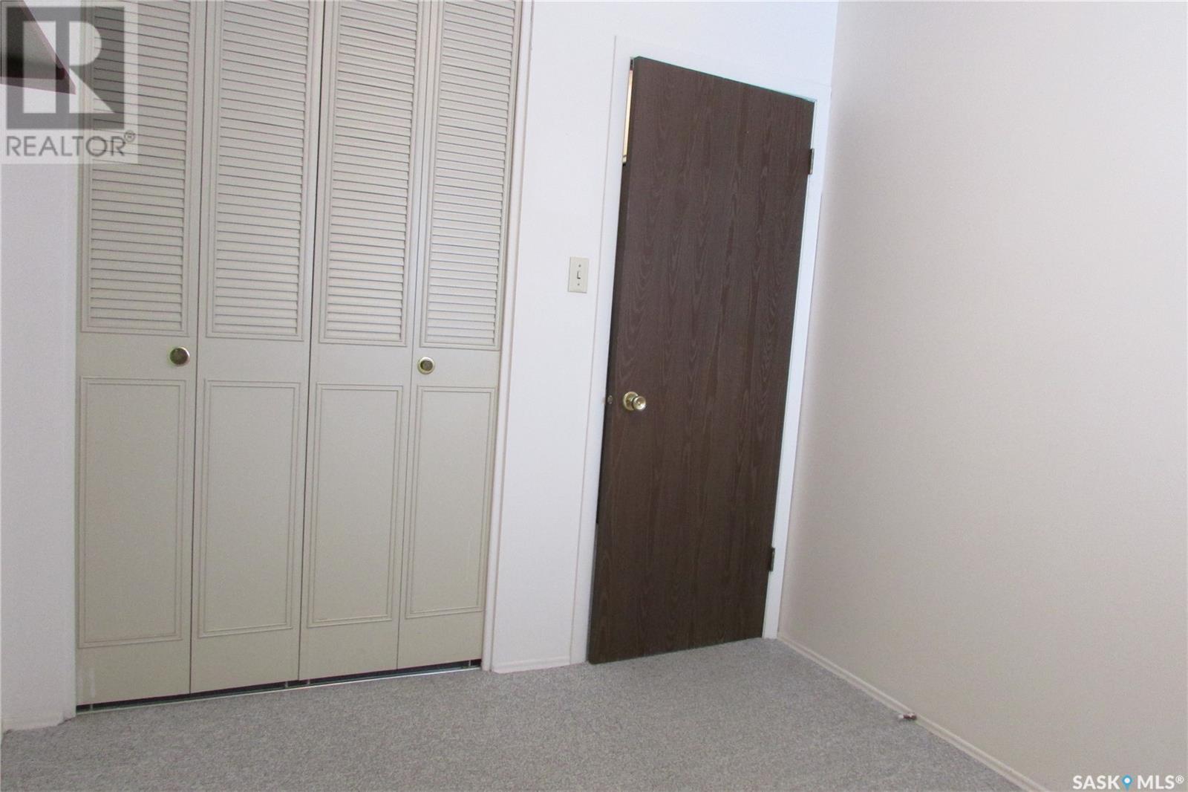1310 Brown Street Regina, Saskatchewan S4N 5M5
3 Bedroom
2 Bathroom
1134 sqft
2 Level
Forced Air
$153,000Maintenance,
$300 Monthly
Maintenance,
$300 MonthlyOwner has enjoyed living here since 1987. 3 bedroom,2 storey townhouse style condo, close to many amenities like shopping, restaurants, both elementary and high schools. Practical floor plan, features include: a large living room, back facing kitchen overlooking small green space and dining room handy half bath on the main floor, upstairs is the main 4 piece bath, a large primary bedroom and 2 decent size bedrooms . There is some updated flooring.basement wide open for future development plans (id:48852)
Property Details
| MLS® Number | SK987095 |
| Property Type | Single Family |
| Neigbourhood | Glencairn Village |
| CommunityFeatures | Pets Allowed With Restrictions |
Building
| BathroomTotal | 2 |
| BedroomsTotal | 3 |
| Appliances | Washer, Refrigerator, Dryer, Freezer, Window Coverings, Stove |
| ArchitecturalStyle | 2 Level |
| BasementDevelopment | Unfinished |
| BasementType | Full (unfinished) |
| ConstructedDate | 1976 |
| HeatingFuel | Natural Gas |
| HeatingType | Forced Air |
| StoriesTotal | 2 |
| SizeInterior | 1134 Sqft |
| Type | Row / Townhouse |
Parking
| Parking Space(s) | 1 |
Land
| Acreage | No |
Rooms
| Level | Type | Length | Width | Dimensions |
|---|---|---|---|---|
| Second Level | Bedroom | 15 ft | 10 ft | 15 ft x 10 ft |
| Second Level | Bedroom | 10 ft | 8 ft ,6 in | 10 ft x 8 ft ,6 in |
| Second Level | Bedroom | 11 ft | 9 ft | 11 ft x 9 ft |
| Second Level | 4pc Bathroom | xx x xx | ||
| Main Level | Living Room | 14 ft | 11 ft | 14 ft x 11 ft |
| Main Level | Dining Room | 10 ft | 9 ft | 10 ft x 9 ft |
| Main Level | Kitchen | 14 ft | 9 ft | 14 ft x 9 ft |
| Main Level | 2pc Bathroom | xx x xx |
https://www.realtor.ca/real-estate/27596847/1310-brown-street-regina-glencairn-village
Interested?
Contact us for more information
Century 21 Dome Realty Inc.
4420 Albert Street
Regina, Saskatchewan S4S 6B4
4420 Albert Street
Regina, Saskatchewan S4S 6B4































