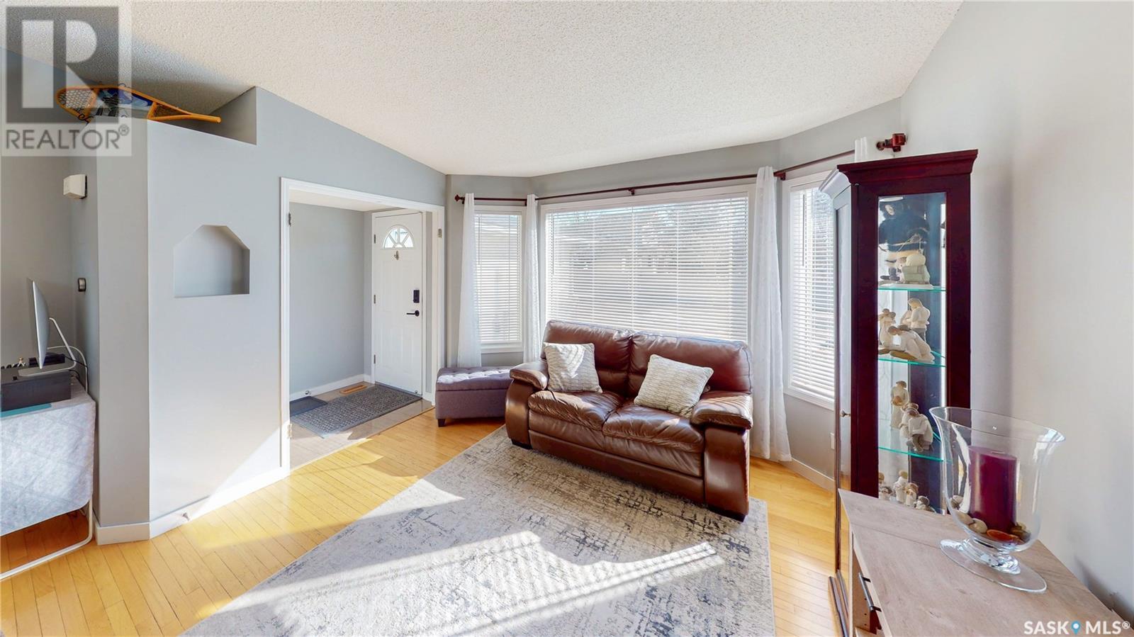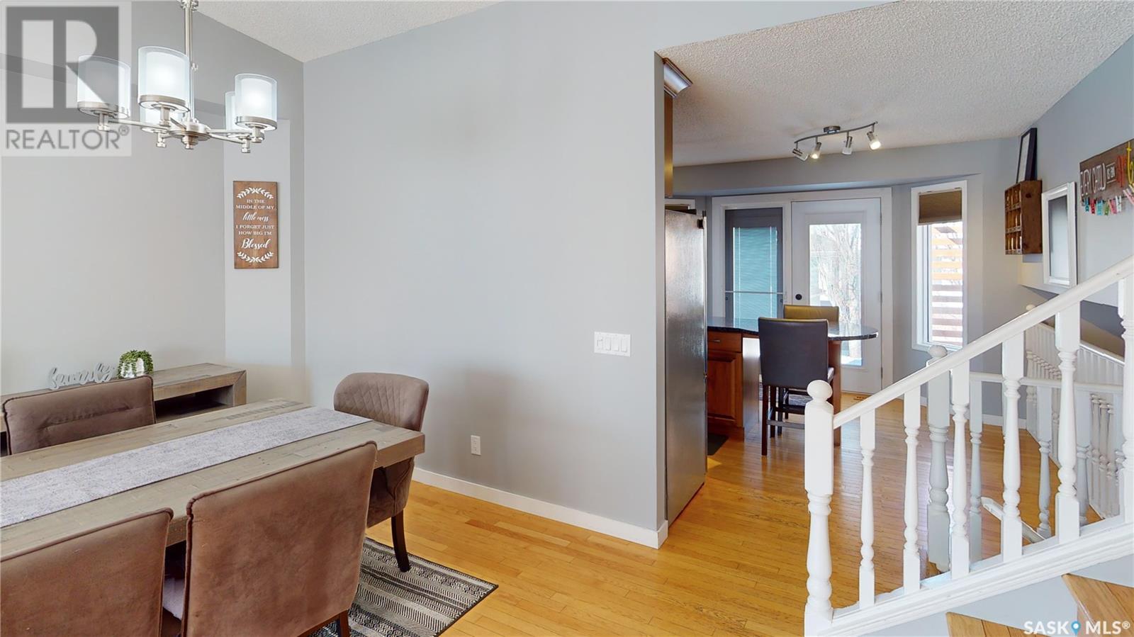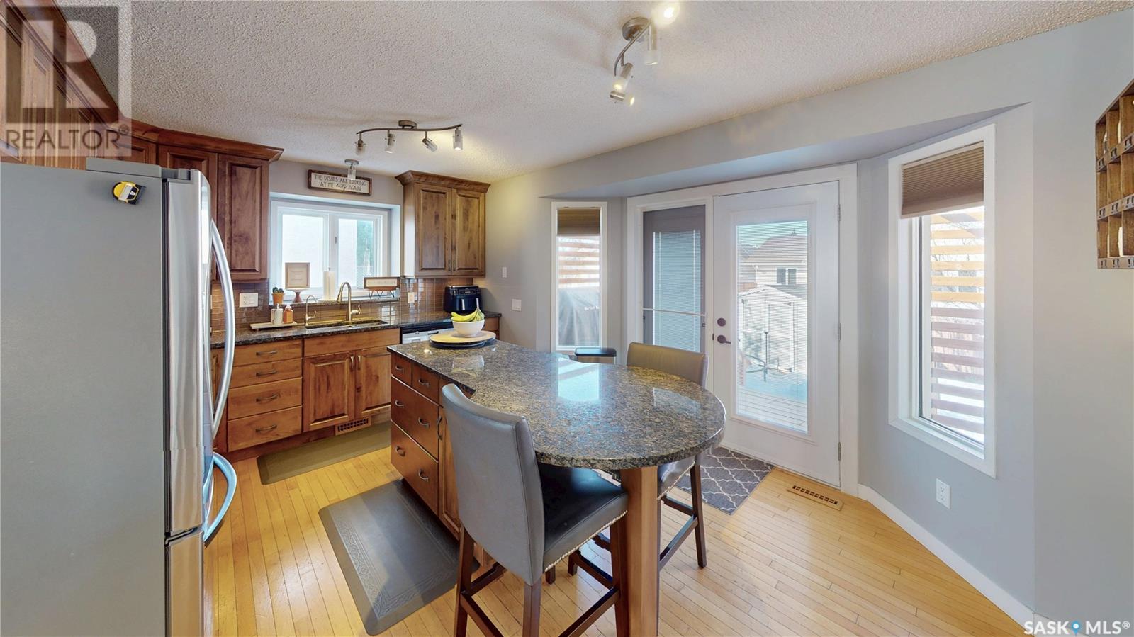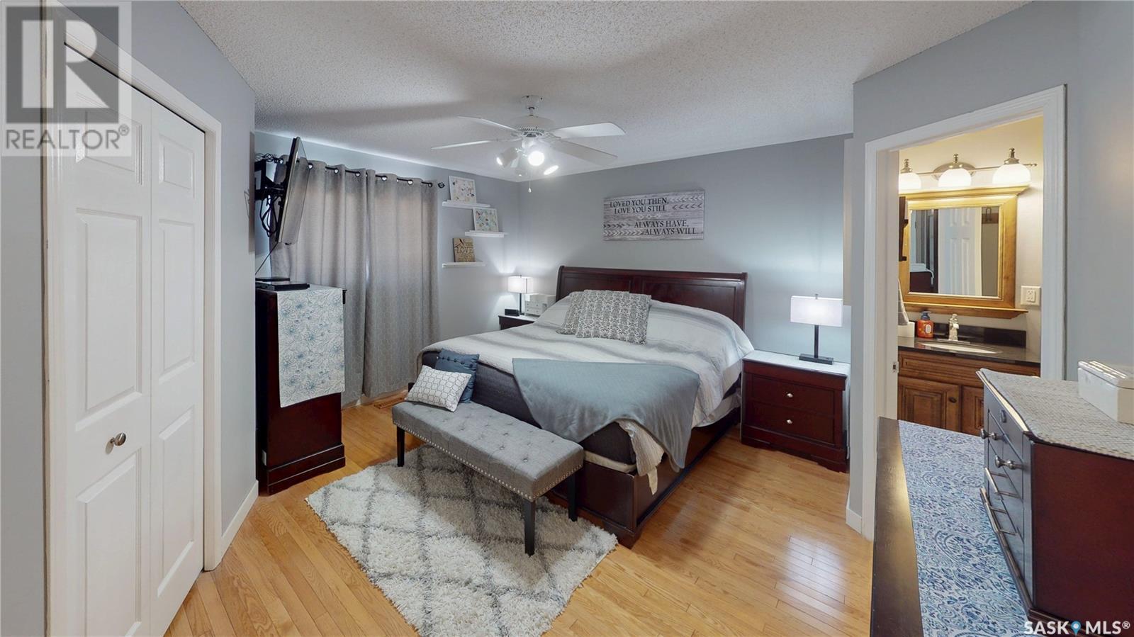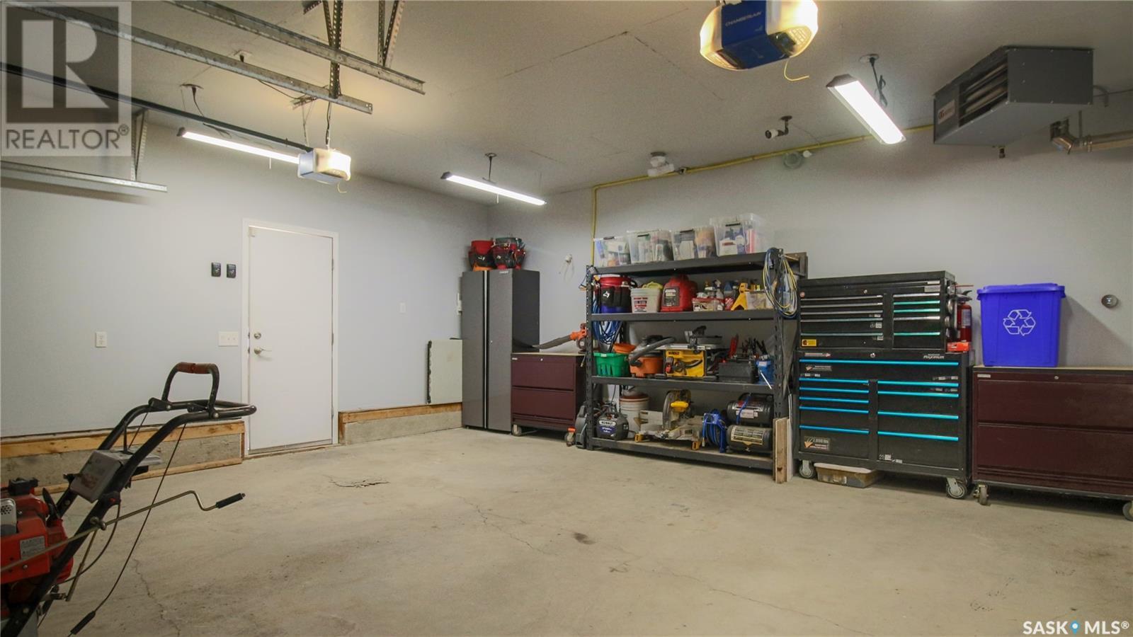1316 Harrison Way N Regina, Saskatchewan S4X 4G4
$489,900
Four bedroom, four bath family home in Lakeridge; well appointed entry to living dining area with hardwood floors; updated kitchen with soft close drawers and doors, granite counter tops, island provides extra seating; RO system; hardwood on second level, three bedrooms with ample sized primary including walk-in closet and 3 piece bath; cozy family room on 3rd level with re-faced gas fireplace, 4th bedroom and 3 piece bath; fourth is well ventilated with hot tub room, mounted tv and another 3 piece bath; drywalled, concrete crawl with lighting; insulation added to attic; replaced garden door leads from kitchen to newer pressure treated deck with gas bbq hookup; nicely landscaped with trees and shrubs, underground sprinklers and garden shed completing backyard; double attached, heated garage, hot and cold water taps, and two newer openers; cameras, thermostat, lighting, smoke detectors and garage door openers are all app enabled; inclusions-fridge, stove, washer, dryer, dishwasher, microwave/hood fan, freezer, corner cabinet on 3rd level, garburator, window treatments, hot tub, garden shed, RO system, alarm, 3 tvs and mounts, and c/air complete this family home! (id:48852)
Property Details
| MLS® Number | SK000493 |
| Property Type | Single Family |
| Neigbourhood | Lakeridge RG |
| Features | Treed, Irregular Lot Size |
| Structure | Deck |
Building
| Bathroom Total | 4 |
| Bedrooms Total | 4 |
| Appliances | Washer, Refrigerator, Dishwasher, Dryer, Microwave, Alarm System, Garburator, Window Coverings, Garage Door Opener Remote(s), Central Vacuum - Roughed In, Storage Shed, Stove |
| Basement Development | Finished |
| Basement Type | Full (finished) |
| Constructed Date | 1992 |
| Construction Style Split Level | Split Level |
| Cooling Type | Central Air Conditioning |
| Fire Protection | Alarm System |
| Fireplace Fuel | Gas |
| Fireplace Present | Yes |
| Fireplace Type | Conventional |
| Heating Fuel | Natural Gas |
| Heating Type | Forced Air |
| Size Interior | 1,793 Ft2 |
| Type | House |
Parking
| Attached Garage | |
| Heated Garage | |
| Parking Space(s) | 4 |
Land
| Acreage | No |
| Fence Type | Fence |
| Landscape Features | Lawn, Underground Sprinkler |
| Size Irregular | 5294.00 |
| Size Total | 5294 Sqft |
| Size Total Text | 5294 Sqft |
Rooms
| Level | Type | Length | Width | Dimensions |
|---|---|---|---|---|
| Second Level | Primary Bedroom | 14 ft ,8 in | 13 ft ,5 in | 14 ft ,8 in x 13 ft ,5 in |
| Second Level | Bedroom | 10 ft | 9 ft ,3 in | 10 ft x 9 ft ,3 in |
| Second Level | Bedroom | 10 ft | 9 ft ,3 in | 10 ft x 9 ft ,3 in |
| Second Level | 4pc Bathroom | Measurements not available | ||
| Second Level | 3pc Ensuite Bath | Measurements not available | ||
| Third Level | Family Room | 16 ft ,3 in | 15 ft ,9 in | 16 ft ,3 in x 15 ft ,9 in |
| Third Level | Bedroom | 15 ft ,9 in | 9 ft ,3 in | 15 ft ,9 in x 9 ft ,3 in |
| Third Level | 3pc Bathroom | Measurements not available | ||
| Fourth Level | 3pc Bathroom | Measurements not available | ||
| Fourth Level | Other | 15 ft ,4 in | 15 ft | 15 ft ,4 in x 15 ft |
| Main Level | Living Room | 13 ft | 11 ft | 13 ft x 11 ft |
| Main Level | Dining Room | 10 ft ,2 in | 8 ft ,4 in | 10 ft ,2 in x 8 ft ,4 in |
| Main Level | Kitchen | 15 ft ,6 in | 11 ft ,6 in | 15 ft ,6 in x 11 ft ,6 in |
https://www.realtor.ca/real-estate/28108304/1316-harrison-way-n-regina-lakeridge-rg
Contact Us
Contact us for more information
2350 - 2nd Avenue
Regina, Saskatchewan S4R 1A6
(306) 791-7666
(306) 565-0088
remaxregina.ca/





