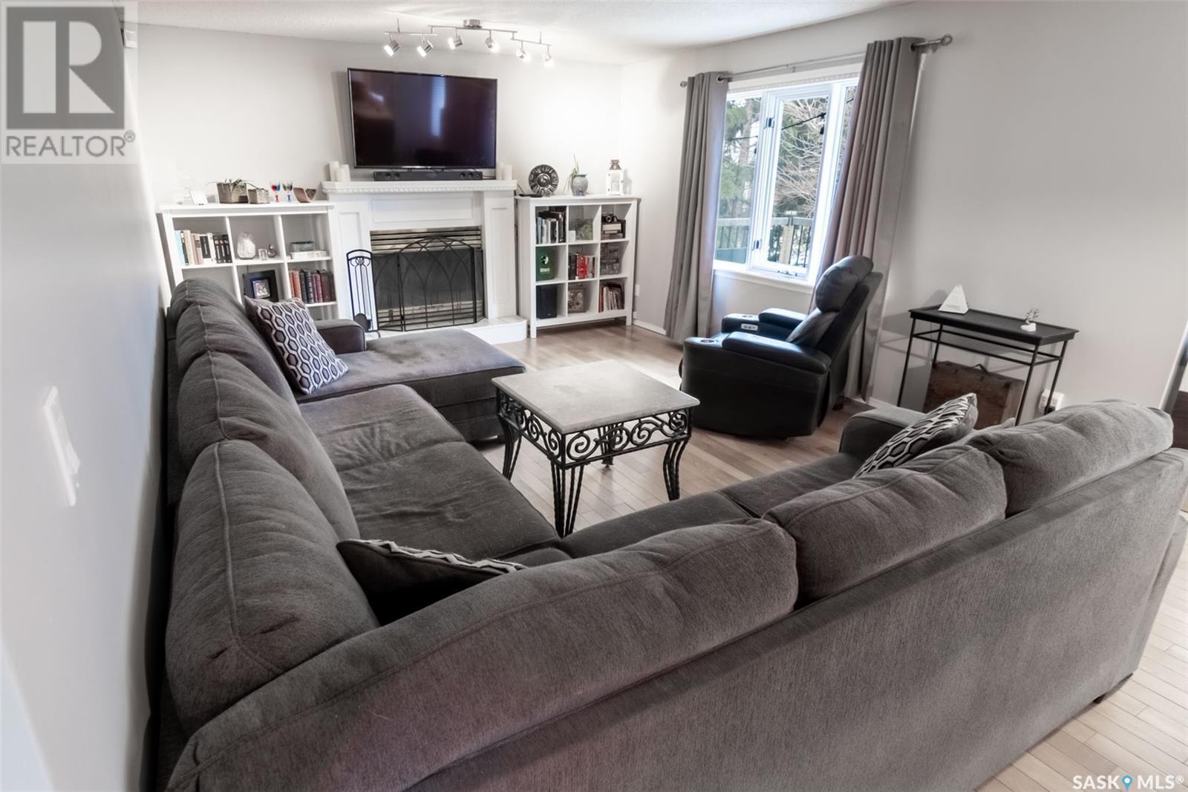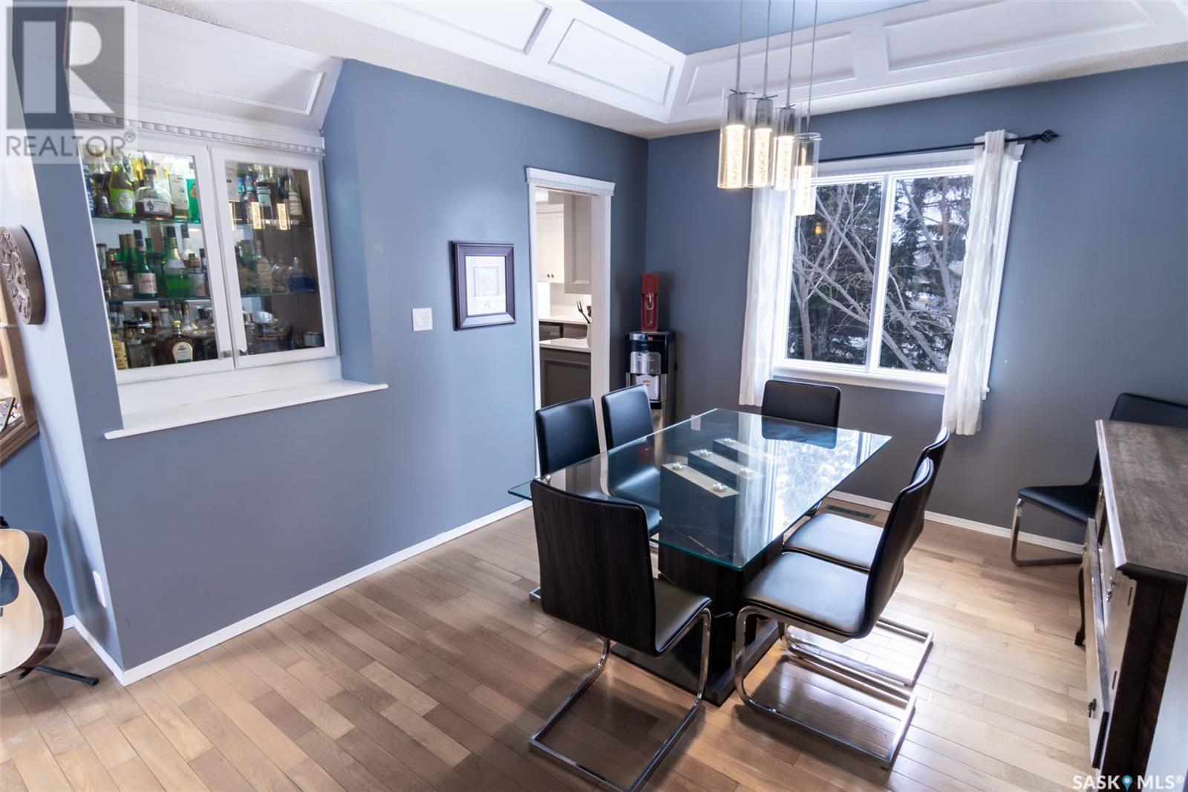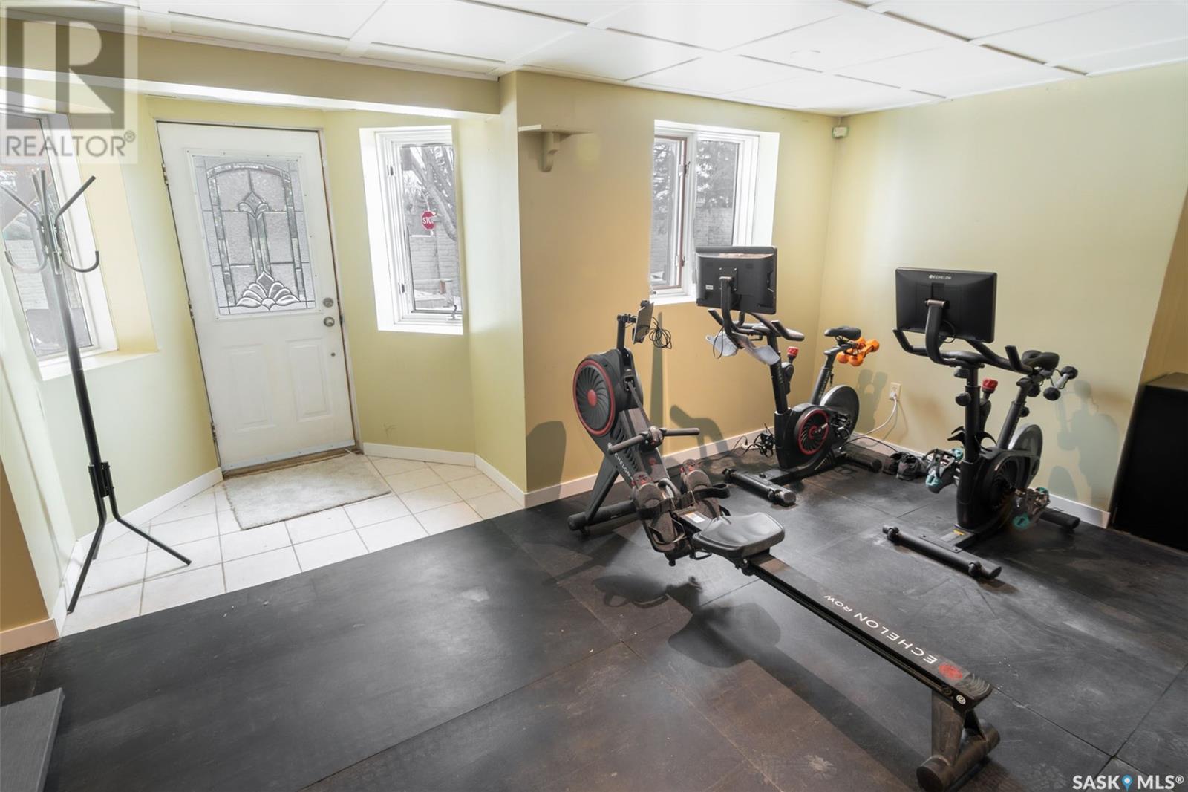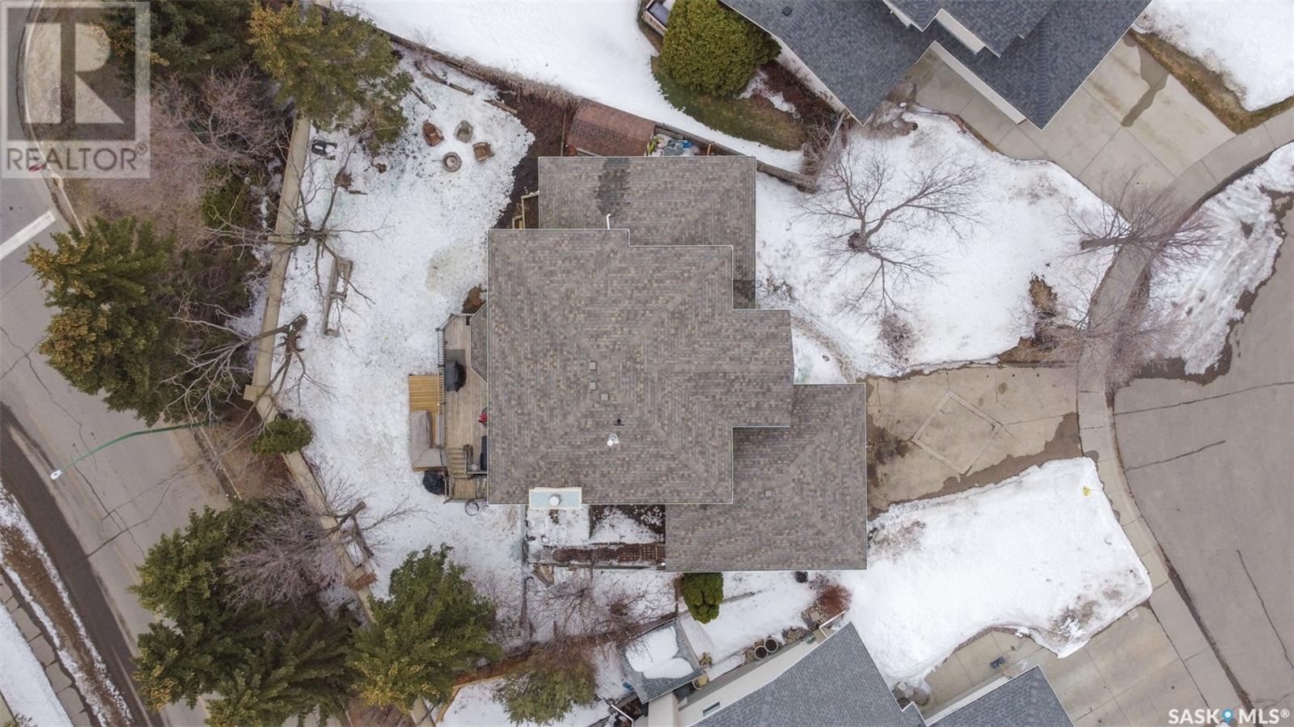1324 Benjamin Crescent N Regina, Saskatchewan S4X 4K1
$614,900
Looking for a family home in Lakeridge close to so many great north end amenities? You can walk your kids to the nearby park and playground or simply enjoy the large backyard this home has to offer! There's a lot of space for everyone to enjoy! A large foyer, as you enter the home, leads you into the front living room with the kitchen, dining and family room at the back of the house. Many recent renovations throughout including fresh paint, kitchen as well as all bathrooms. The kitchen offers plenty of cabinet space, new quartz counters and an island. Enjoy the wood fireplace in the family room on those chilly winter nights. A main floor bedroom, half bath with new quartz counter and laundry room complete this level. Upstairs are 3 really nice sized bedrooms with the Primary bedroom featuring a large bright updated 4 pc ensuite, new quartz counter, separate tiled shower and tub to relax after a long day. The 2nd floor 4 pc bathroom has also been recently updated. The lower level is a walkout with quick access to the back yard. Currently the rec room is being used as an exercise room which could easily be converted back. Plenty of extra space and storage with a den and 3 pc bath completing the lower level. Brand new garage door and opener was just installed Mar 31st. Book your showing today! (id:48852)
Property Details
| MLS® Number | SK000173 |
| Property Type | Single Family |
| Neigbourhood | Lakeridge RG |
| Features | Treed, Irregular Lot Size, Double Width Or More Driveway |
| Structure | Deck |
Building
| Bathroom Total | 4 |
| Bedrooms Total | 4 |
| Appliances | Washer, Refrigerator, Satellite Dish, Dishwasher, Dryer, Microwave, Window Coverings, Garage Door Opener Remote(s), Storage Shed, Stove |
| Architectural Style | 2 Level |
| Basement Development | Finished |
| Basement Features | Walk Out |
| Basement Type | Full (finished) |
| Constructed Date | 1990 |
| Cooling Type | Central Air Conditioning |
| Fireplace Fuel | Wood |
| Fireplace Present | Yes |
| Fireplace Type | Conventional |
| Heating Fuel | Natural Gas |
| Heating Type | Forced Air |
| Stories Total | 2 |
| Size Interior | 2,106 Ft2 |
| Type | House |
Parking
| Attached Garage | |
| Parking Space(s) | 4 |
Land
| Acreage | No |
| Fence Type | Fence |
| Landscape Features | Lawn, Underground Sprinkler, Garden Area |
| Size Irregular | 8581.00 |
| Size Total | 8581 Sqft |
| Size Total Text | 8581 Sqft |
Rooms
| Level | Type | Length | Width | Dimensions |
|---|---|---|---|---|
| Second Level | Primary Bedroom | 14' x 13' | ||
| Second Level | 4pc Ensuite Bath | Measurements not available | ||
| Second Level | Bedroom | 13'4" x 12' | ||
| Second Level | Bedroom | 12'5" x 10' | ||
| Second Level | 4pc Bathroom | Measurements not available | ||
| Basement | Other | 30' x 12' | ||
| Basement | Den | 11'10" x 11'4" | ||
| Basement | 3pc Bathroom | Measurements not available | ||
| Basement | Storage | Measurements not available | ||
| Basement | Other | Measurements not available | ||
| Main Level | Living Room | 13'6" x 13' | ||
| Main Level | Dining Room | 12' x 11' | ||
| Main Level | Kitchen | 13' x 12' | ||
| Main Level | Family Room | 19' x 13'5" | ||
| Main Level | Bedroom | 14' x 10' | ||
| Main Level | 2pc Bathroom | Measurements not available | ||
| Main Level | Laundry Room | Measurements not available |
https://www.realtor.ca/real-estate/28103666/1324-benjamin-crescent-n-regina-lakeridge-rg
Contact Us
Contact us for more information
2350 - 2nd Avenue
Regina, Saskatchewan S4R 1A6
(306) 791-7666
(306) 565-0088
remaxregina.ca/

































